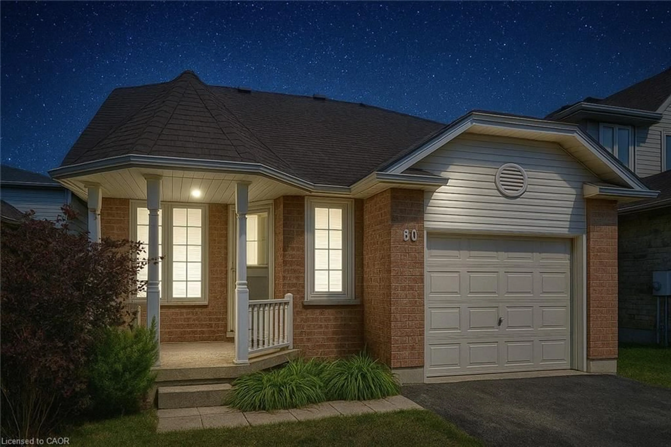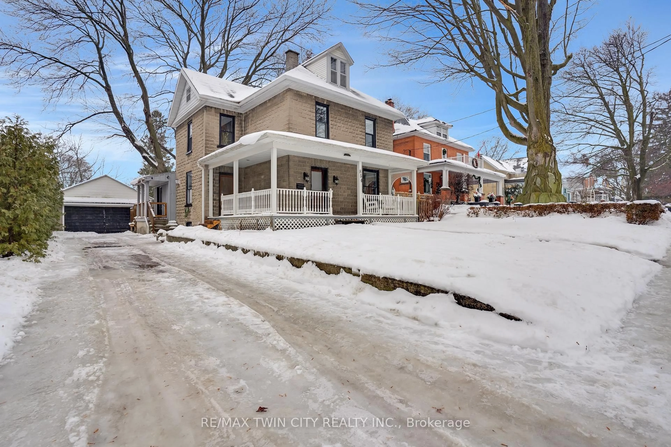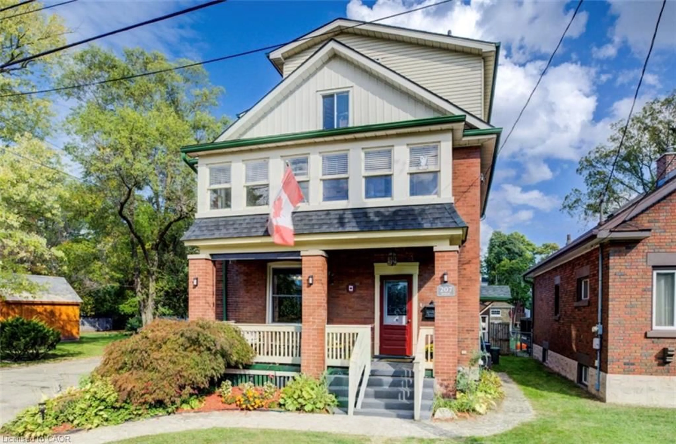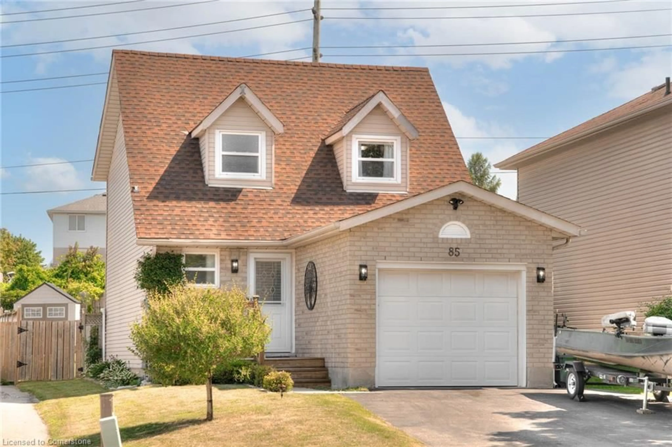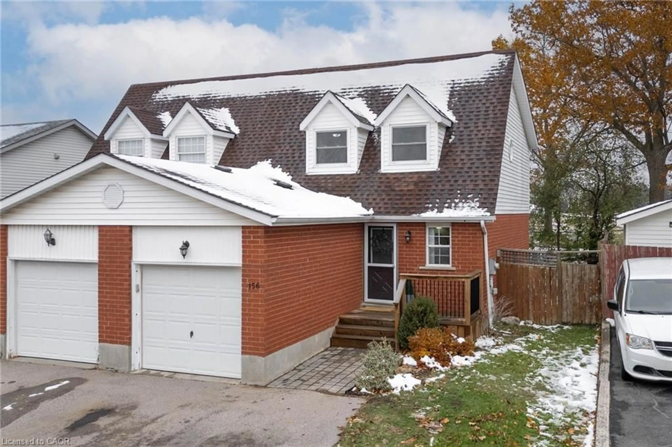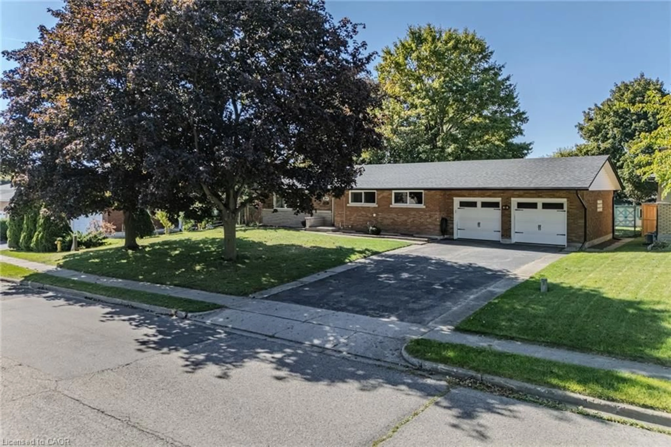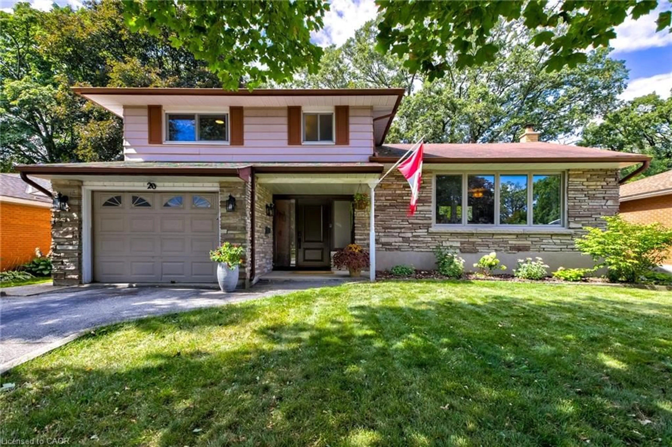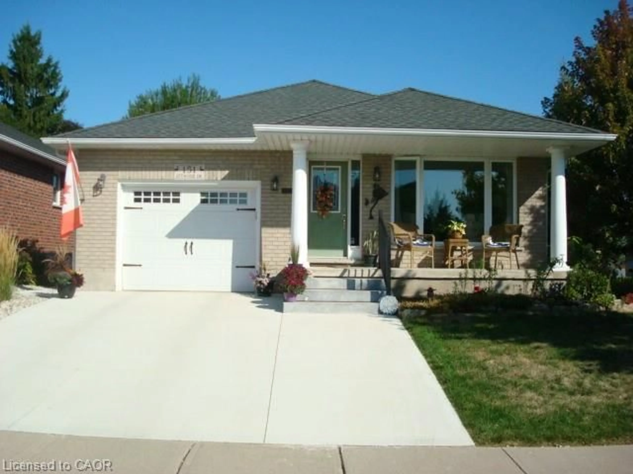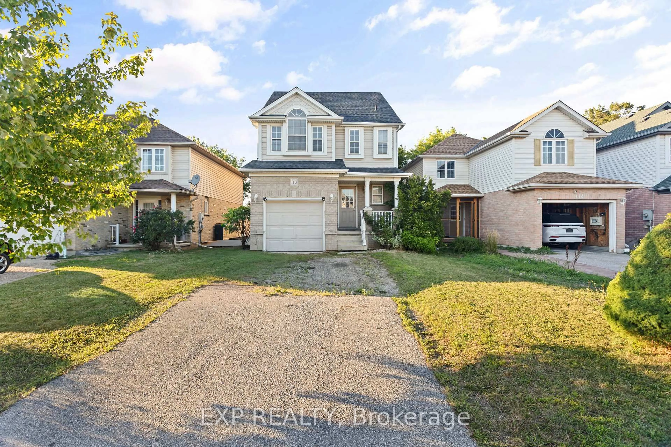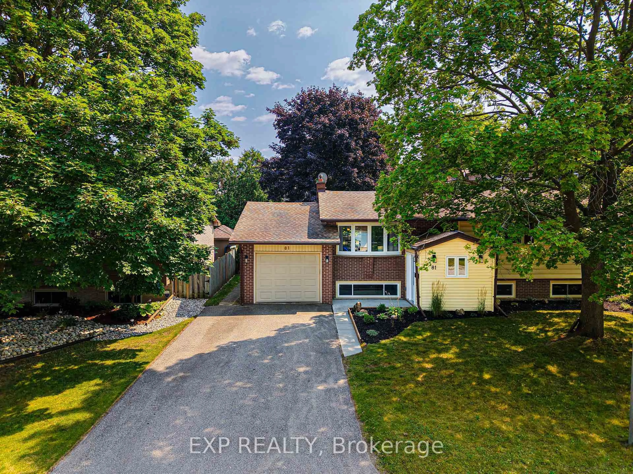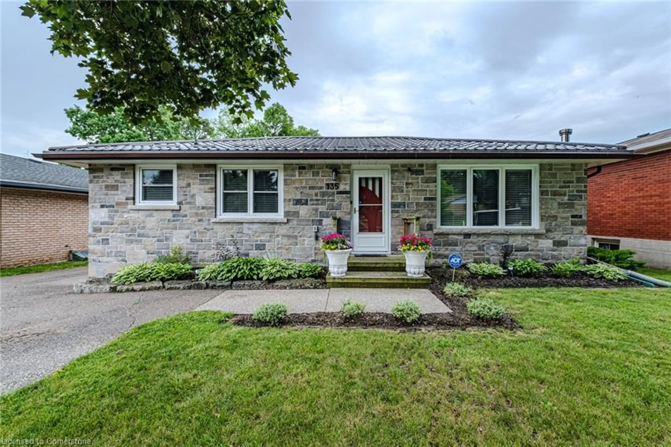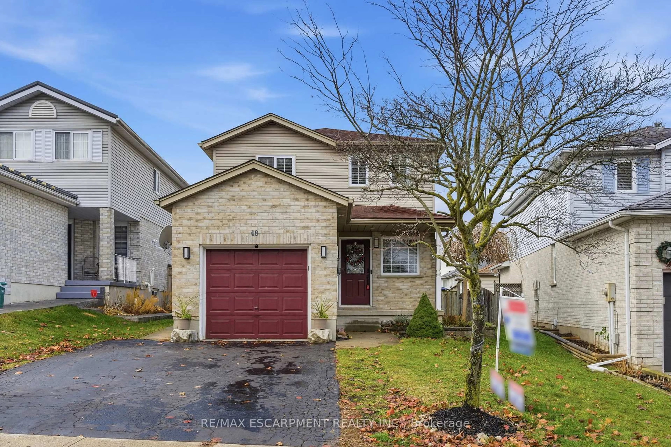Welcome to this beautifully updated raised bungalow offering the perfect blend of comfort and style in a family-friendly North Galt neighbourhood. This spacious home features 3+1 bedrooms and 2 full bathrooms, making it ideal for growing families or those looking for versatile living space. Step inside to discover a bright, modern interior with all new flooring throughout, updated windows, and a beautifully renovated white kitchen that’s both fresh and functional. The dinette area offers direct walkout access to a large deck, perfect for entertaining or relaxing while enjoying the generously sized fenced backyard. All bedrooms are good sizes with updated flooring, and the main level is finished off with a clean and modern 4 piece bathroom. The lower level boasts a large rec room with a cozy wood-burning fireplace, creating a warm and inviting space for family gatherings or movie nights. You will also find the 4th bedroom and a full bathroom for guests or kids, plus a handy laundry room. Located in a quiet, well-established neighbourhood with great schools, parks, and amenities just steps away, this home is a fantastic opportunity you won’t want to miss! Recent updates: basement and primary bed carpet 2025, A/C 2024, main floor flooring, stairs, railing, kitchen cabinets, countertop, and large front window all 2021, other windows 2019, roof 2017.
Inclusions: Dishwasher,Dryer,Refrigerator,Stove,Washer,Window Coverings
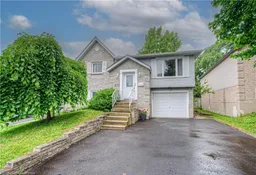 37
37

