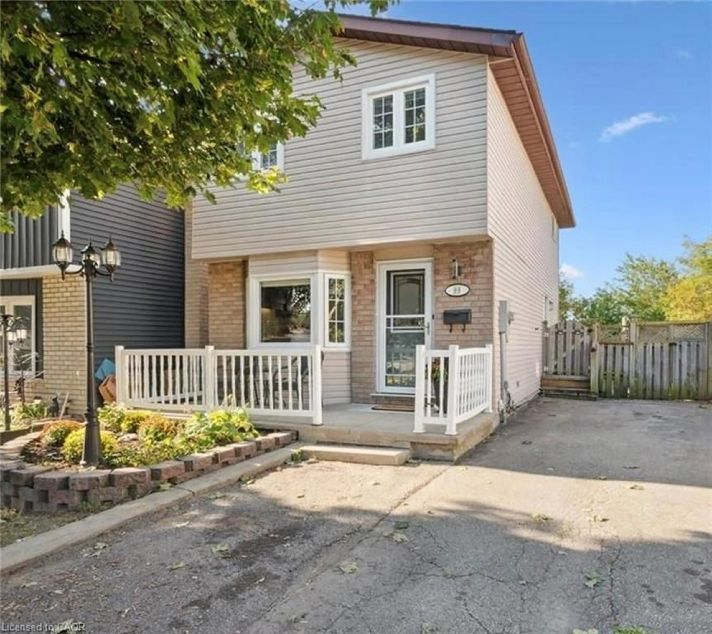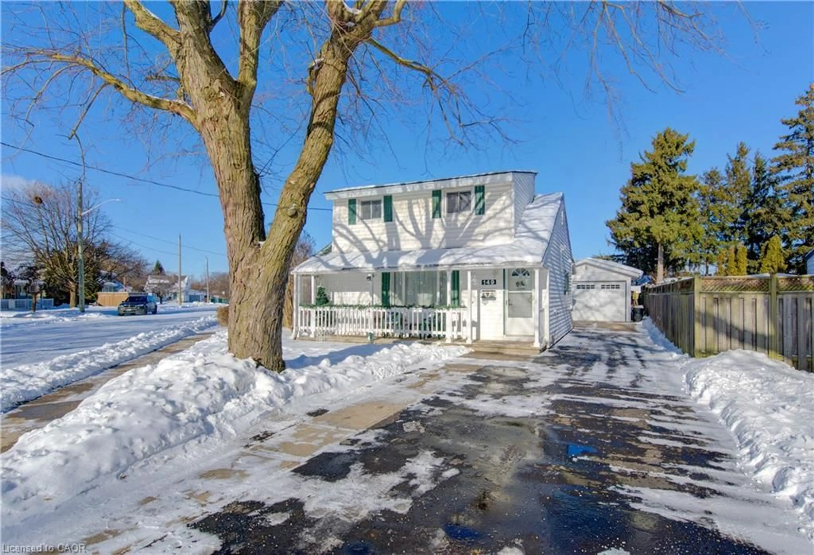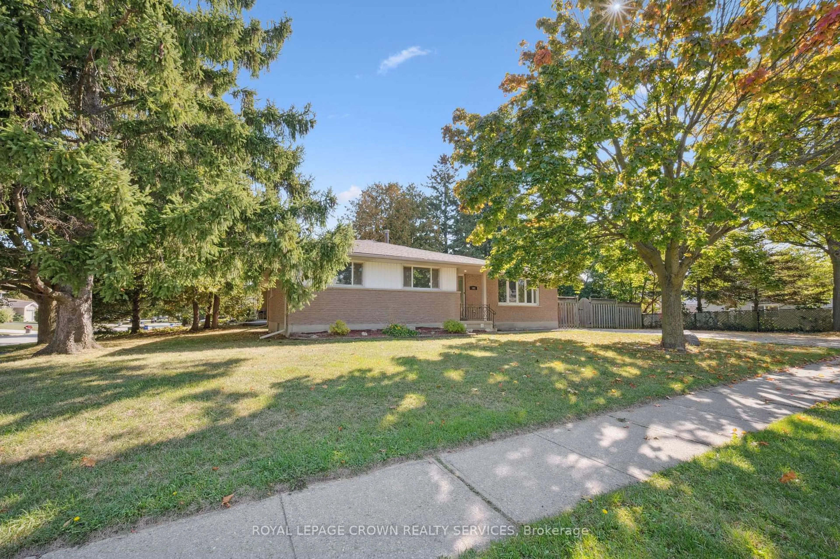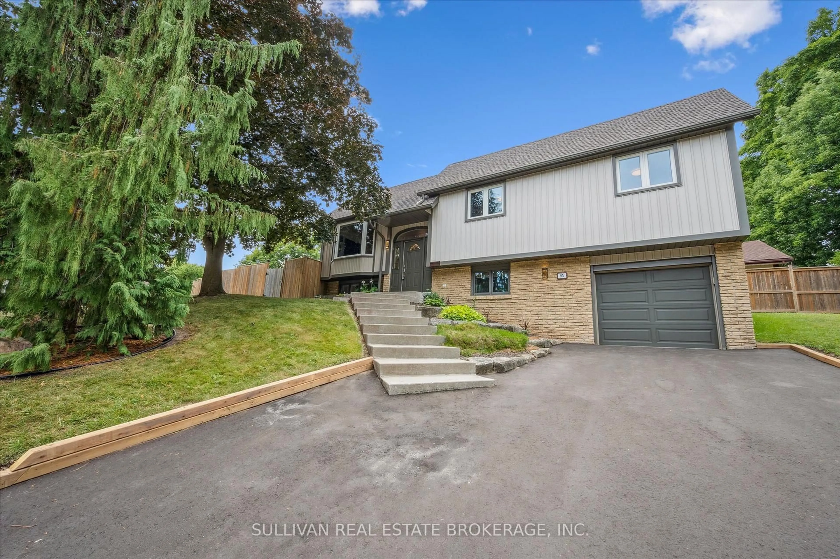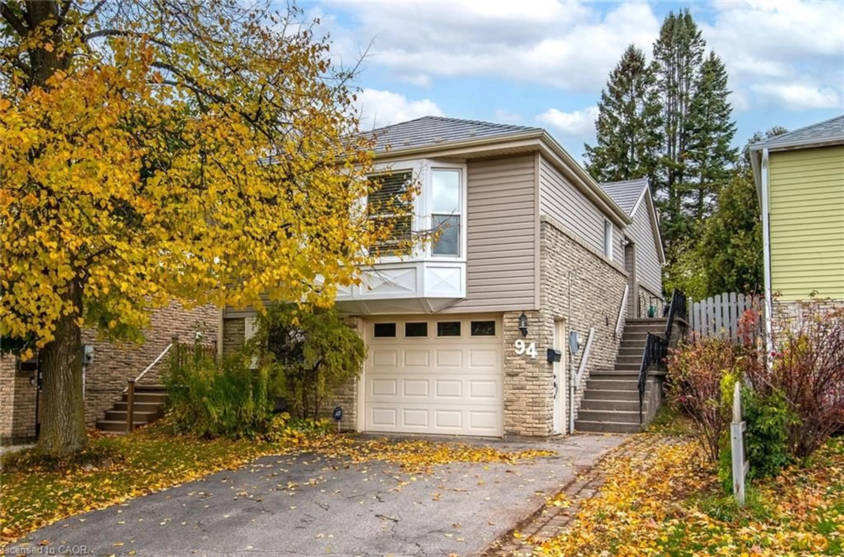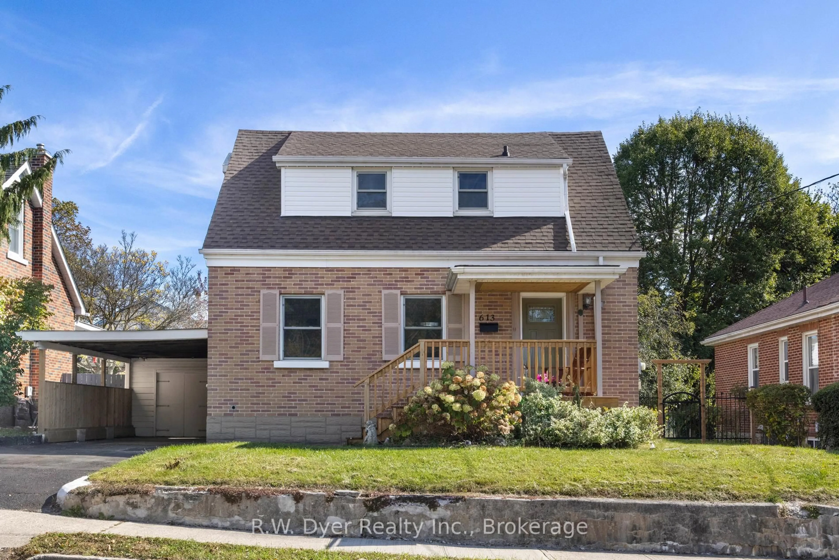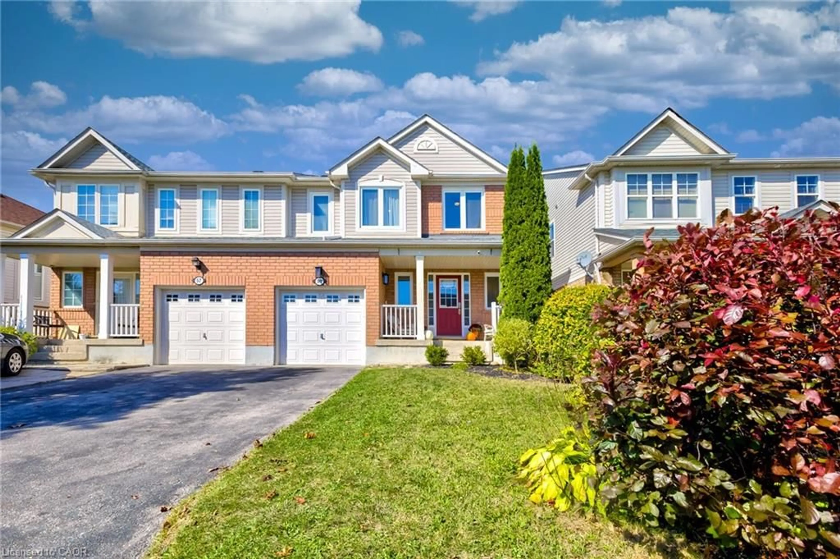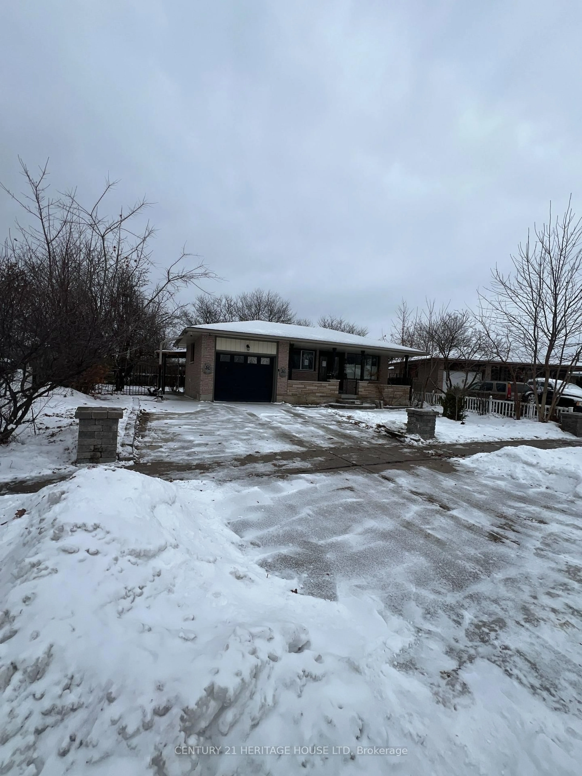Welcome to 156 Northview Heights Drive — a spacious and bright semi-detached home offering privacy and tranquility with no rear neighbours!
The main living area has been recently refreshed with new paint and features an open-concept layout with large windows that fill the space with natural light. The updated main floor powder room (2022) adds convenience and modern style. Upstairs, you’ll find three well-sized bedrooms and an updated main bathroom (2021).
The lower-level recreation room boasts newly installed flooring (2025) — perfect for a home office, playroom, or entertainment space. Additional updates include replaced windows in the three bedrooms, upstairs bathroom, and workout room (July 2020).
Located in an amazing neighbourhood, this home offers easy access to all amenities, including public transit, schools, grocery stores, and more. Plus, Highway 401 is just 10 minutes away, making it ideal for commuters. Book your showing today!
Inclusions: Built-in Microwave,Dishwasher,Dryer,Garage Door Opener,Refrigerator,Stove,Washer,White Shelving Unit In Laundry Room, Functioning 'as Is' Items - Microwave/Range, Water Softener, Outdoor Garage Keypad
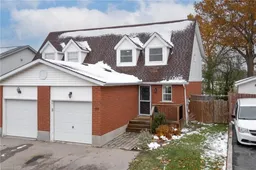 38
38

