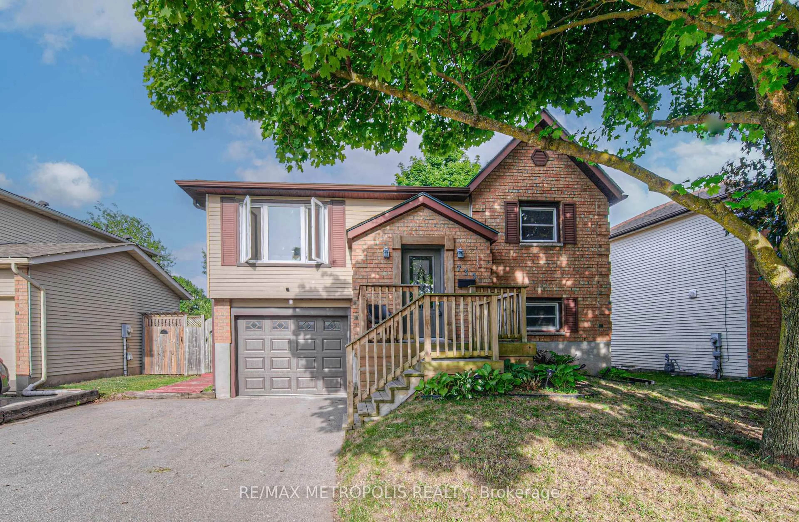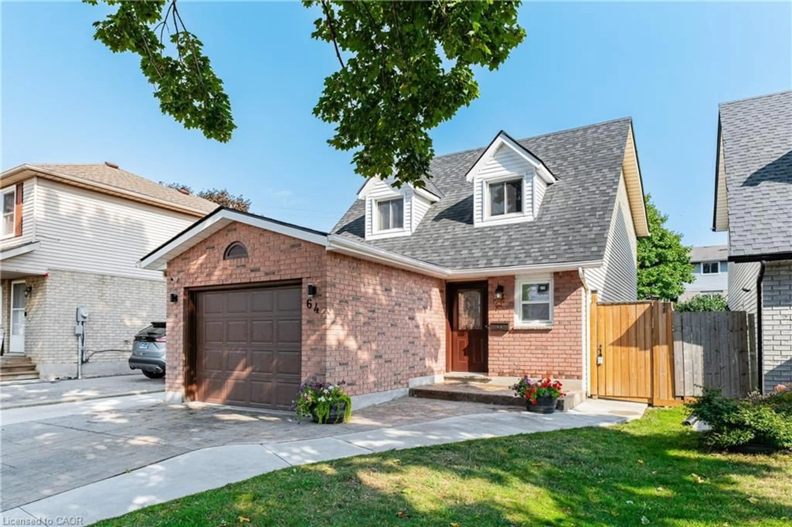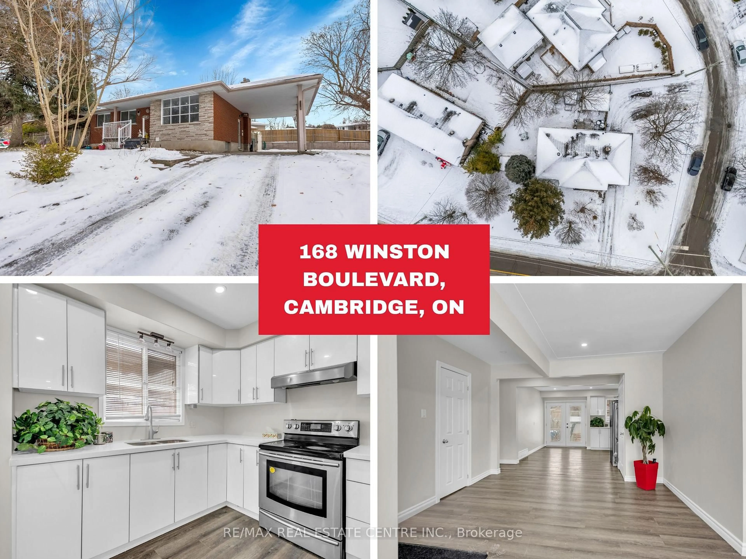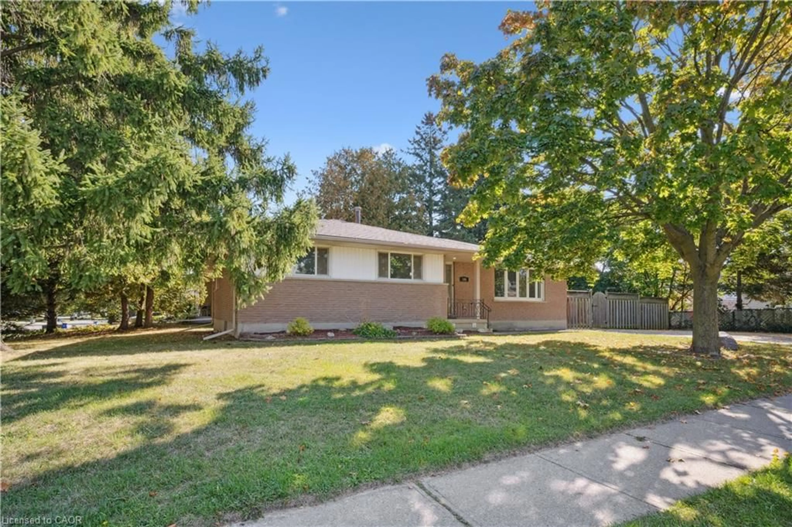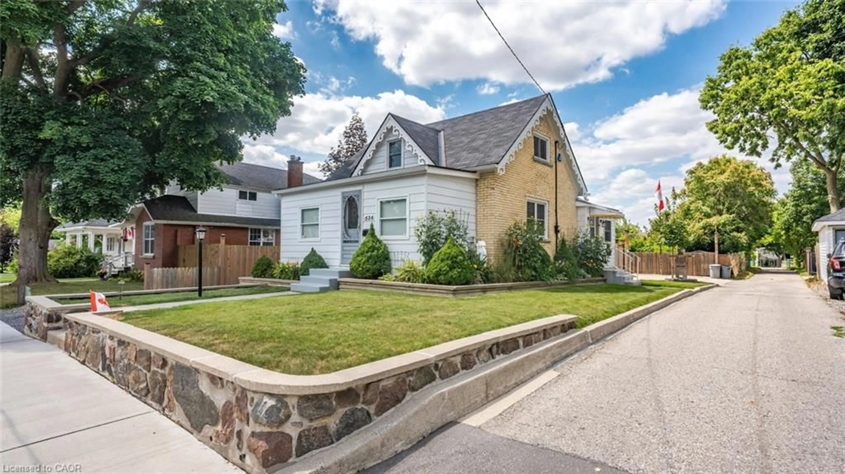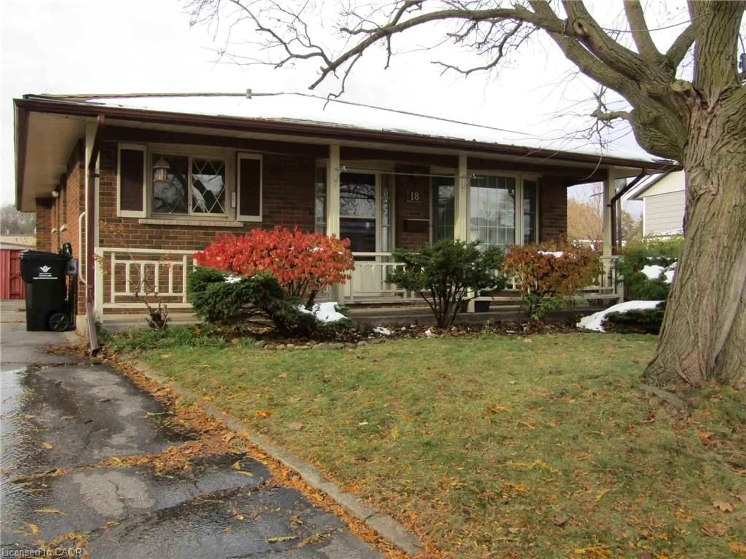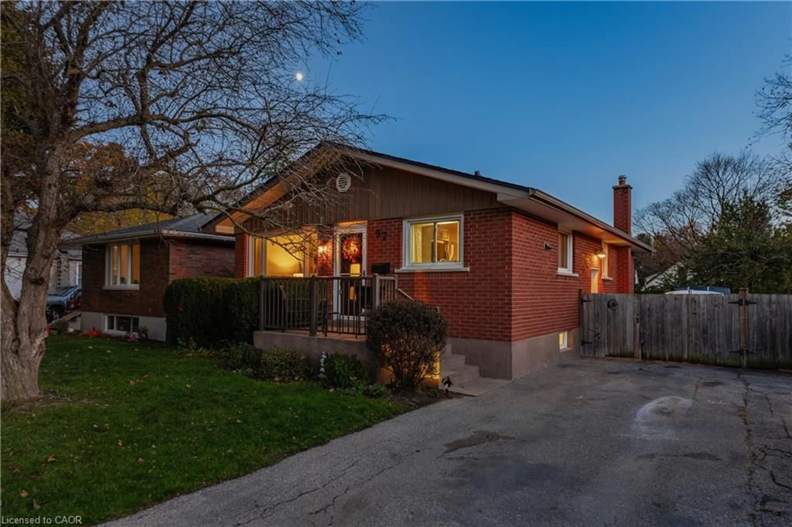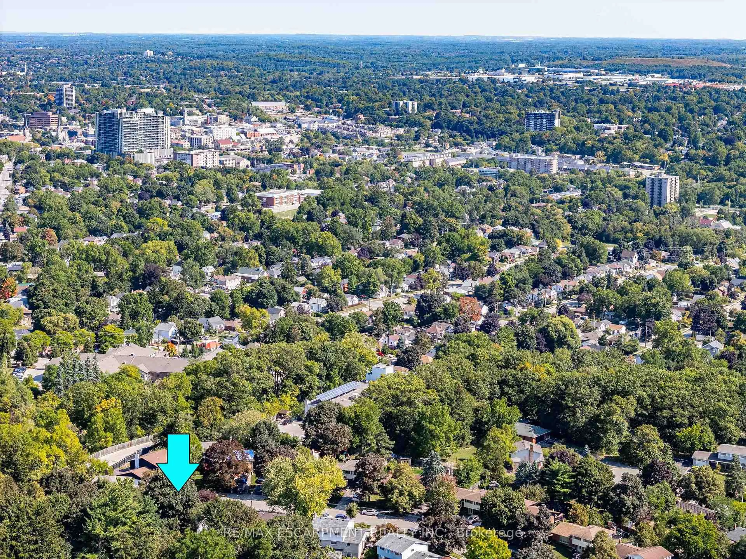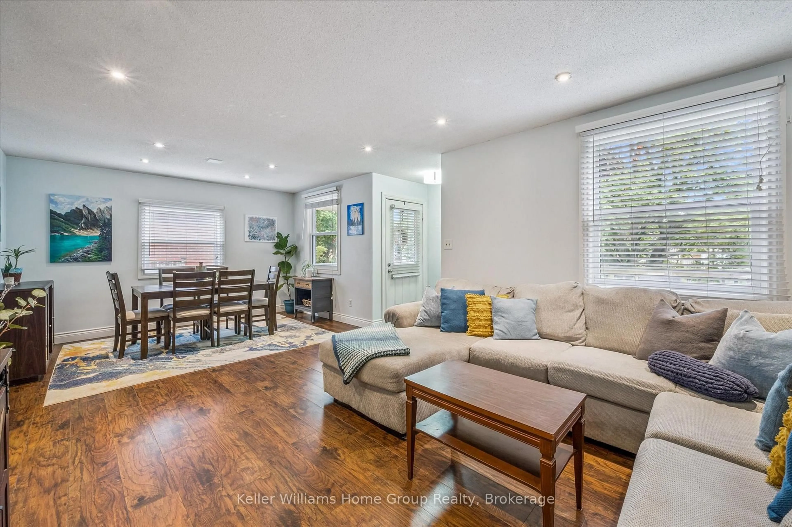Nestled on a quiet crescent in a sought-after Cambridge neighbourhood, this 3-bed, 2-bath home offers the perfect blend of charm, comfort, and possibility. Step inside and you’ll find hardwood floors throughout, a bright open-concept living and dining area with large windows that fill the space with natural light, and an updated primary bathroom for modern convenience.
The finished basement has been refreshed with updated drywall and flooring, providing an extension of your living space.
Outside, enjoy an inviting front porch and garden that welcome you home, along with tandem driveway parking for multiple vehicles. The spacious fenced backyard is framed by mature trees, creating a private oasis with room to entertain, garden, or simply unwind.
Located in an area close to schools, parks, shopping, and transit, this home is more than just a place to live – it’s an opportunity to begin a new story. With its solid bones, inviting layout, and prime location, 99 Carter Crescent is ready for you to make it your own.
Inclusions: Built-in Microwave,Dryer,Gas Stove,Microwave,Refrigerator,Smoke Detector,Stove,Washer,Two Backyard Sheds, Blinds, All Curtain Rods, All Appliances
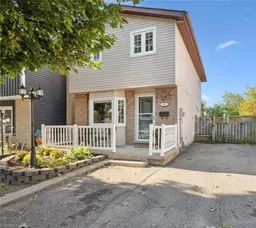 35
35

