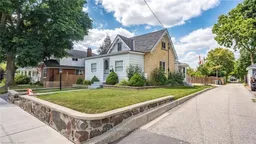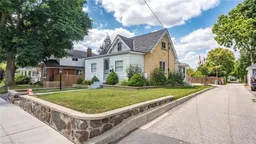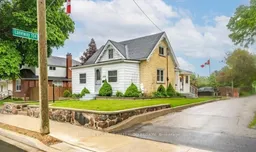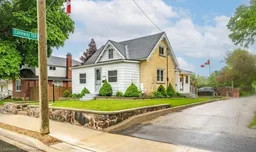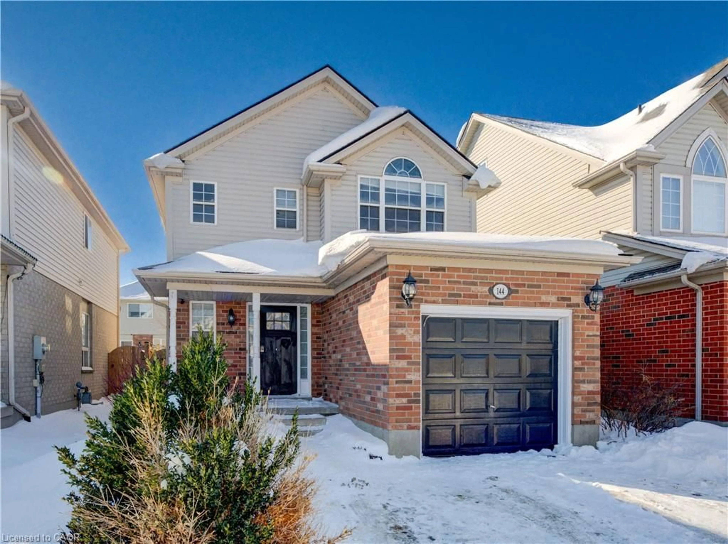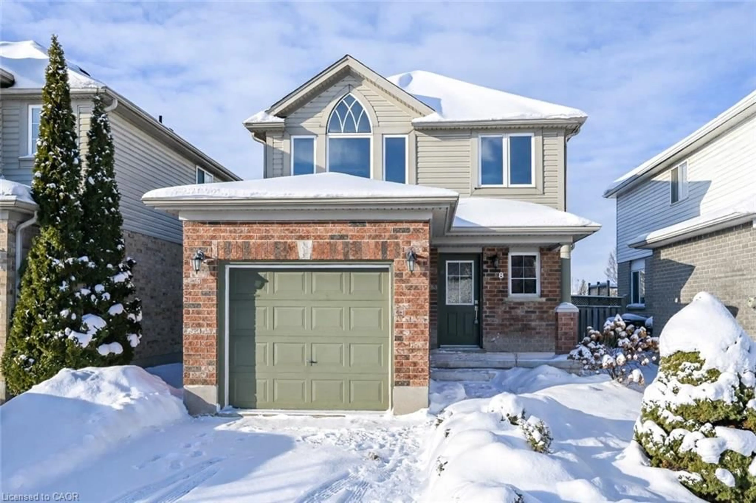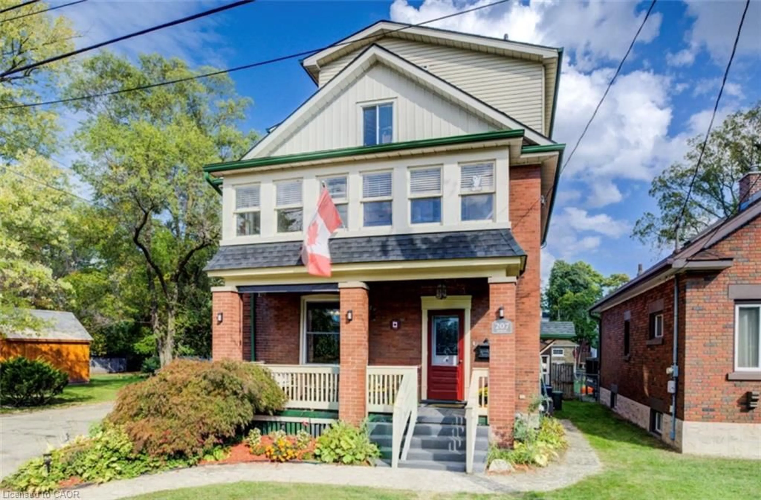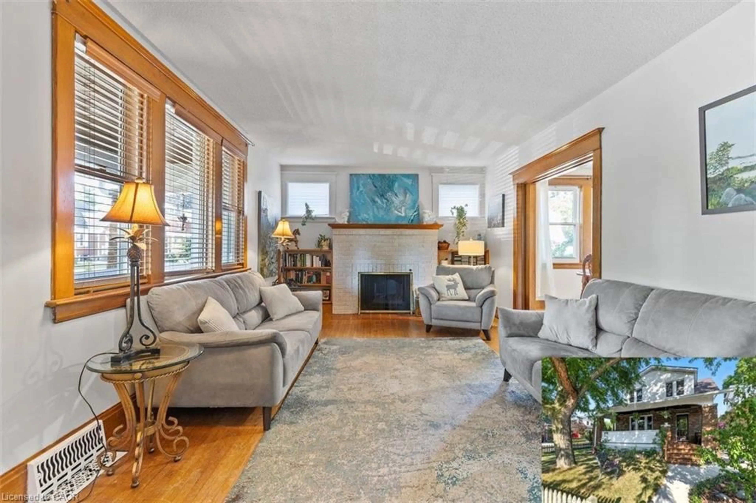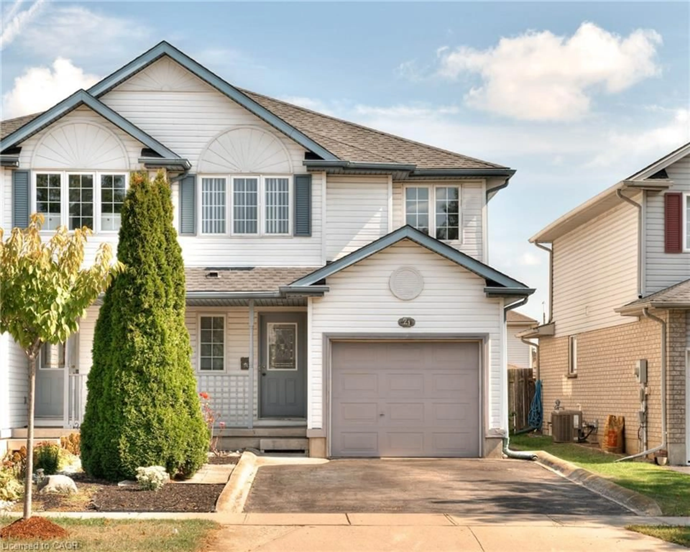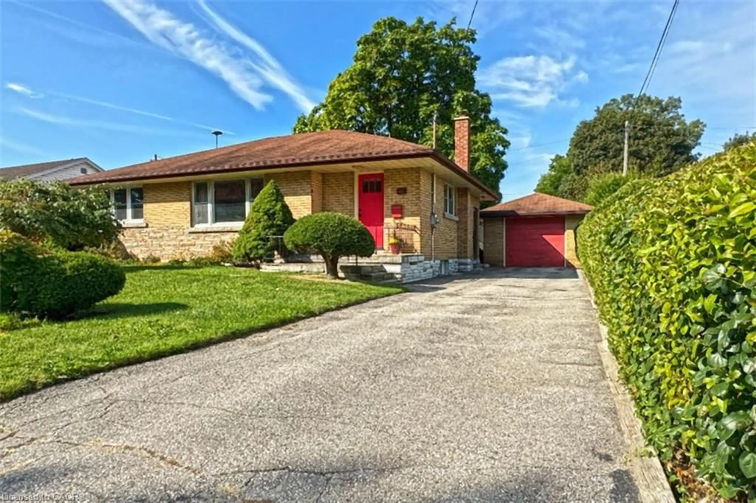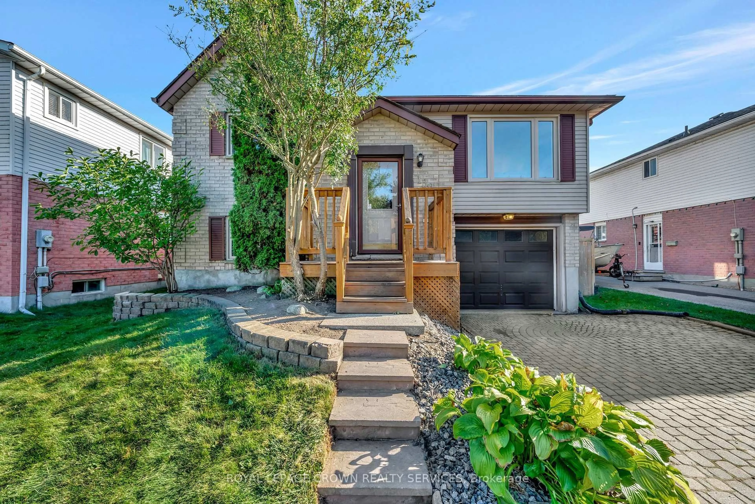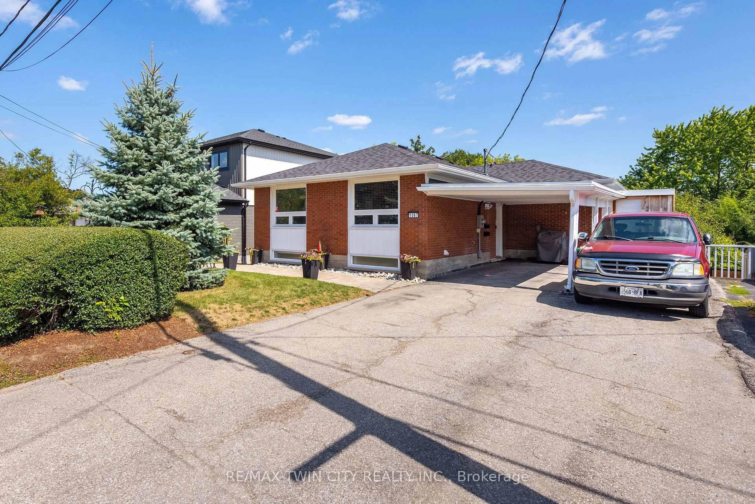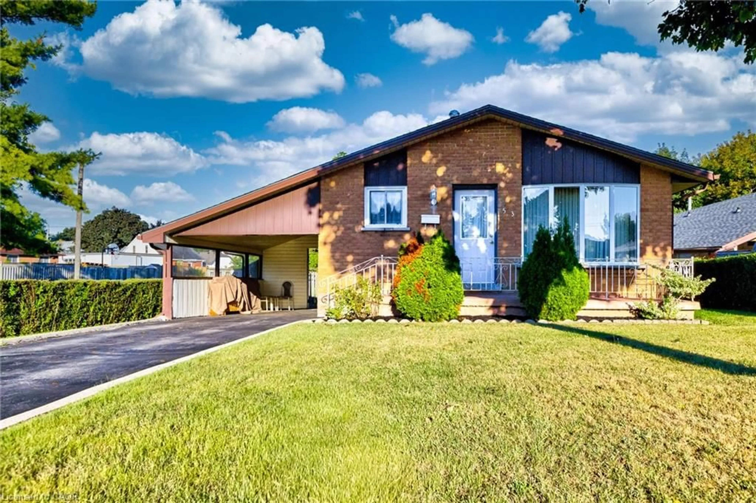Step into charm and comfort with this delightful 1 story home tucked away in one of South Prestons most sought-after, walkable neighbourhoods. With timeless character and a smart, versatile layout, this home is a perfect fit for families, first-time buyers, or those looking to downsize without compromise.The main floor welcomes you with two spacious bedrooms, a bright and functional kitchen, a cozy family room, and a full 4-piece bathroom everything you need for convenient main-level living. Upstairs, discover a third bedroom paired with a versatile ensuite space ideal as a private office, playroom, or a quiet sitting area.The partially finished basement, complete with a half bath and its own separate entrance, offers endless possibilities whether you envision a rec room, hobby space, or even a future in-law suite.Outside, enjoy not one but two driveways, a fully fenced backyard for privacy and peace of mind, and a heated double-bay garage perfect for storage, projects, or year-round tinkering. The large covered patio off the kitchen is made for summer nights whether you're entertaining friends or simply unwinding with a quiet evening at home.All this, just steps from schools, parks, churches, arenas, the hospital, and scenic walking/biking trails along the Grand River. Recent updates include; 2012 shingles replaced, Fence new 2013, concrete driveway on garage side 2009, new electrical in garage 2009. Don't miss your chance to call this charming and well-loved home your own
Inclusions: Dryer, Refrigerator, Smoke Detector, Stove, Washer, Window Coverings
