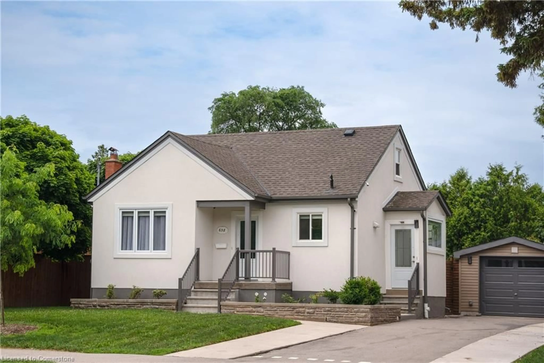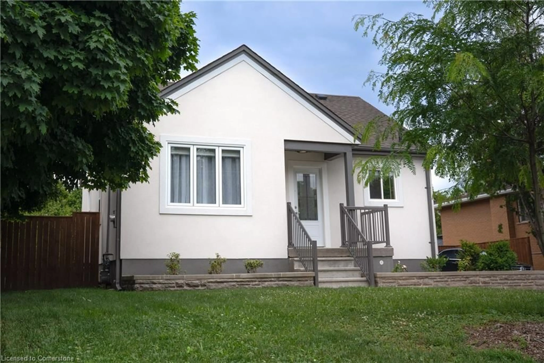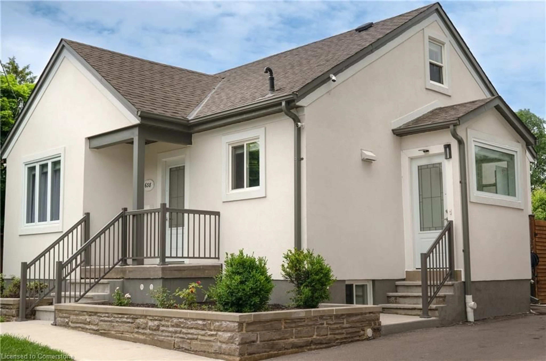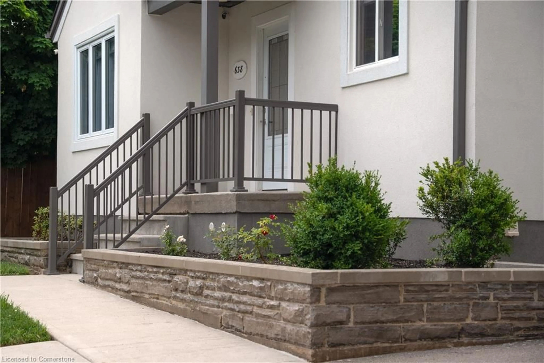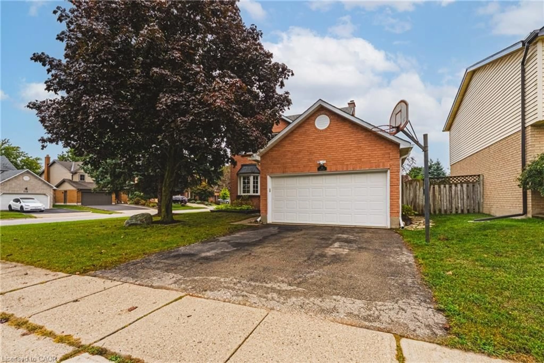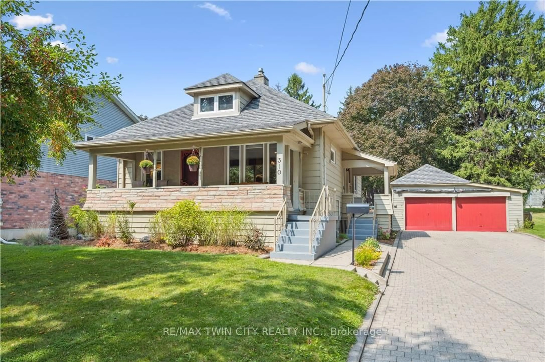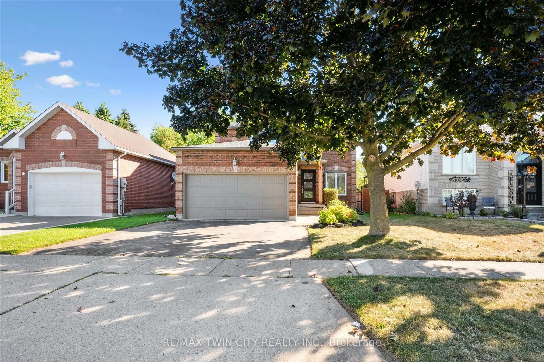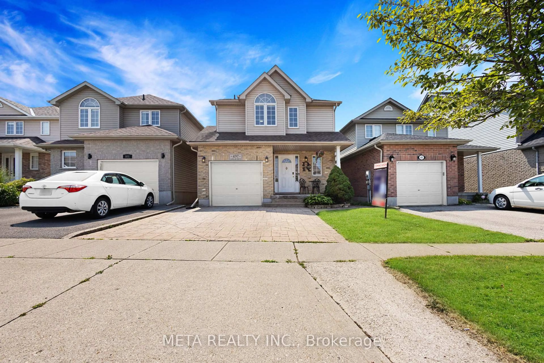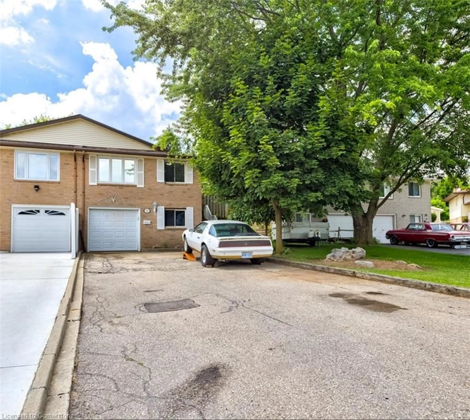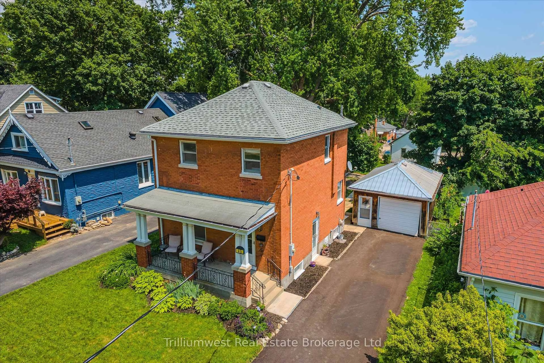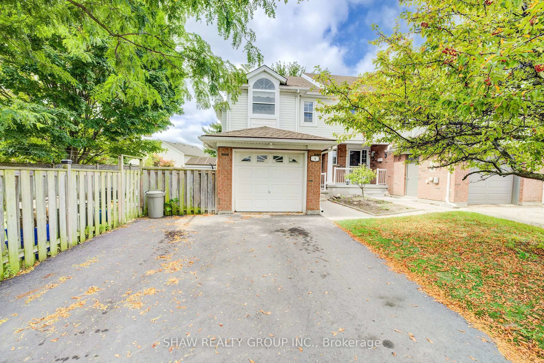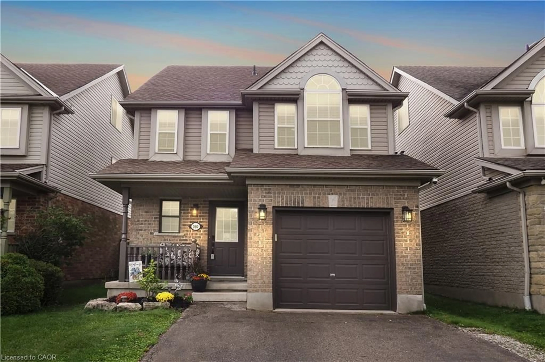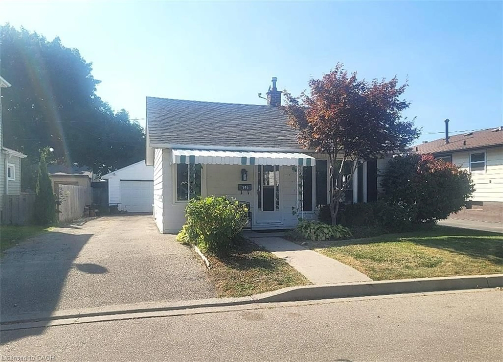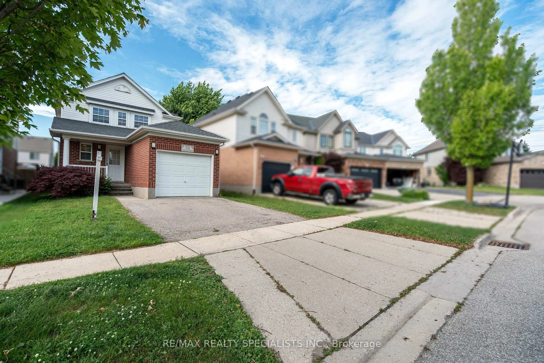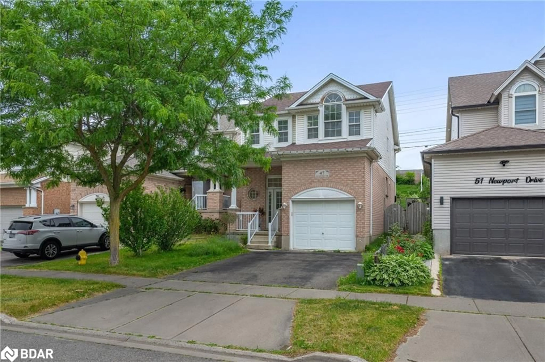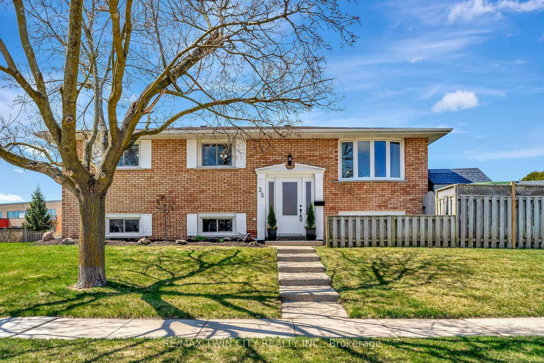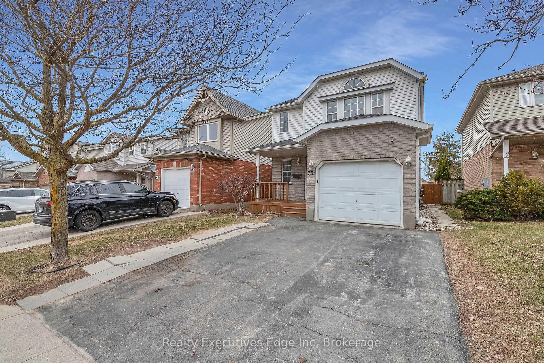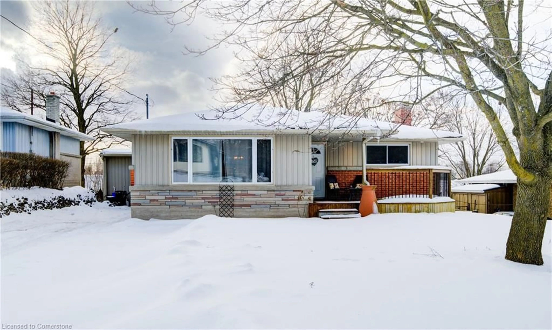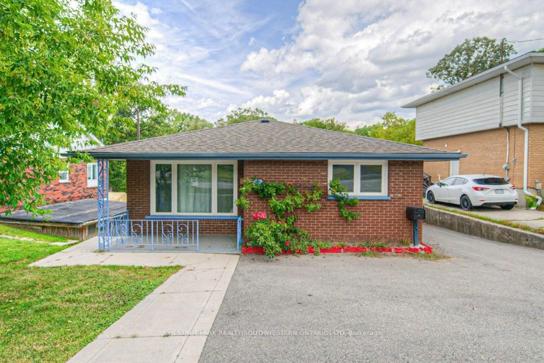638 Franklin Blvd, Cambridge, Ontario N1R 5Y6
Contact us about this property
Highlights
Estimated valueThis is the price Wahi expects this property to sell for.
The calculation is powered by our Instant Home Value Estimate, which uses current market and property price trends to estimate your home’s value with a 90% accuracy rate.Not available
Price/Sqft$501/sqft
Monthly cost
Open Calculator

Curious about what homes are selling for in this area?
Get a report on comparable homes with helpful insights and trends.
+2
Properties sold*
$515K
Median sold price*
*Based on last 30 days
Description
Welcome To 638 Franklin Blvd In Cambridge. This Fully Renovated 1.5-Storey Home Sits On A Premium 64 X 152 Ft Lot — Just Under A Quarter Acre — In One Of Cambridge’s Most Sought-After Neighbourhoods. 3 Bed, 2 Bath, 1650SqFt of Living Space. Bright, Open-Concept Layout Boasts Lots Of Natural Light And Warm, Rich Premium Hardwood Handscraped Hickory Floors Throughout. Spacious Living Room Flows Into A Custom, Spacious Kitchen With Solid Maple Soft-Close Cabinets Doors, Quartz Countertops And Backsplash, Under-Cabinet Lighting, Crown Molding & Stainless Steel Appliances. The Beautiful Handcrafted Oak Staircase With Metal Spindles. Spacious Primary Bedroom On Main Floor Features Double Closets, Plenty Of Storage, And A 4-Piece Bath Completes The Level. Upstairs Offers Generous Bedrooms And A Cozy Reading Nook. Basement Level Is Open Concept With Huge Family Room/Office, Gym Area, Lots Of Storage, Laundry And A 4-Piece Bath. Private, Fully Fenced Backyard With 12 X 24 Composite Deck Featuring A Privacy Screen, Gazebo, Mature Trees & Pear Tree — Ideal For Gardening, Entertaining, Or Relaxing. 66-Ft Double Driveway And Detached Garage Parks Up To 7 Vehicles. Close To Schools, Parks, Shopping, Restaurants & Highways 401, 24 & 8. Everything you need is just minutes away. Move-In Ready. Book your Showing !
Property Details
Interior
Features
Main Floor
Kitchen
3.45 x 4.72Living Room
3.43 x 4.72Bathroom
4-Piece
Dining Room
2.54 x 3.48Exterior
Features
Parking
Garage spaces 1
Garage type -
Other parking spaces 6
Total parking spaces 7
Property History
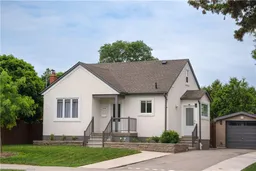 40
40