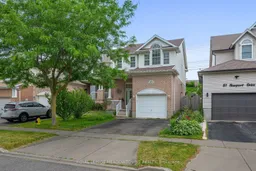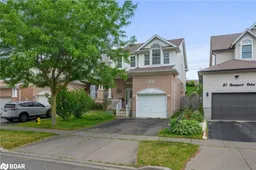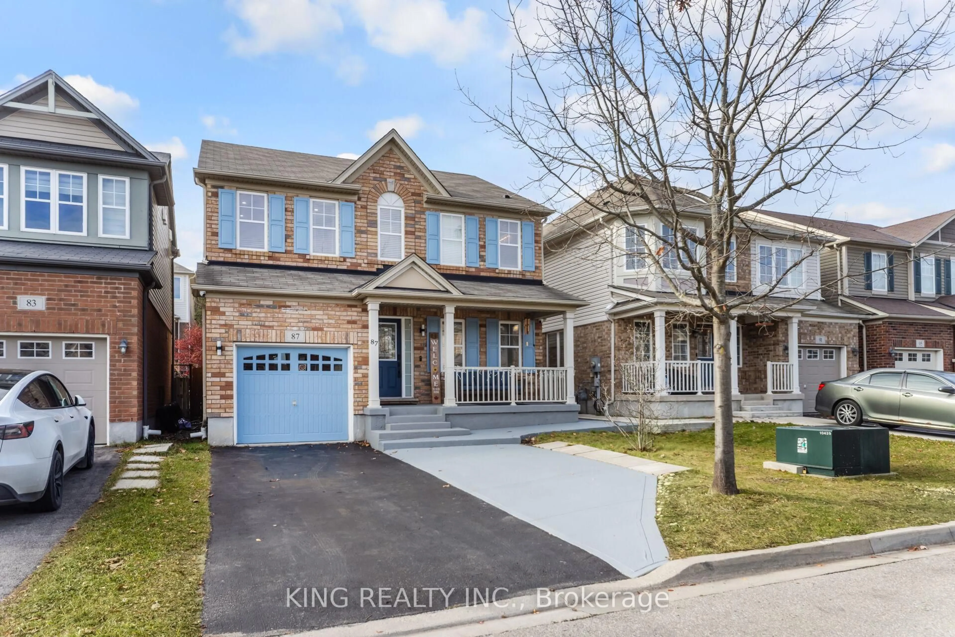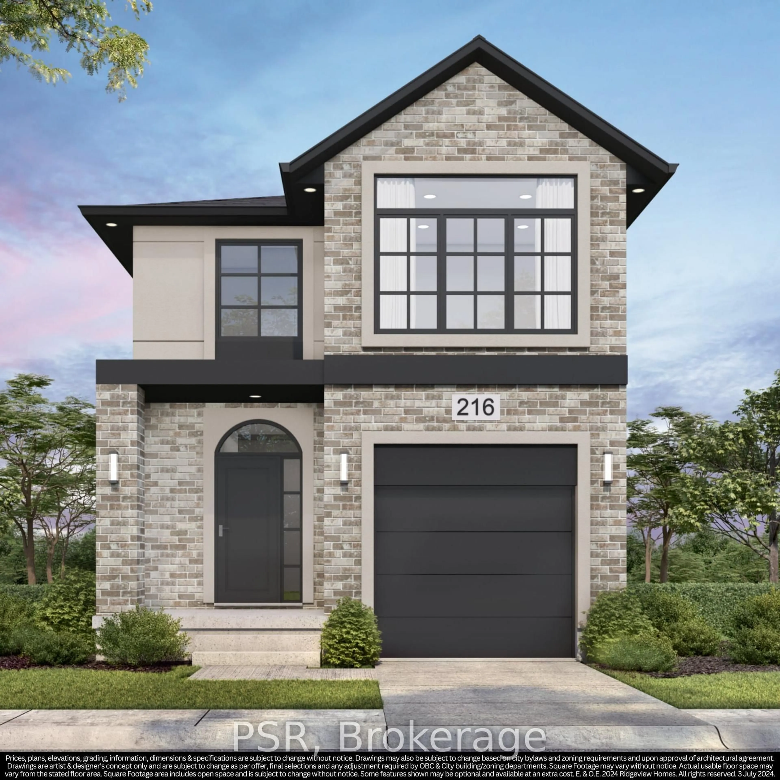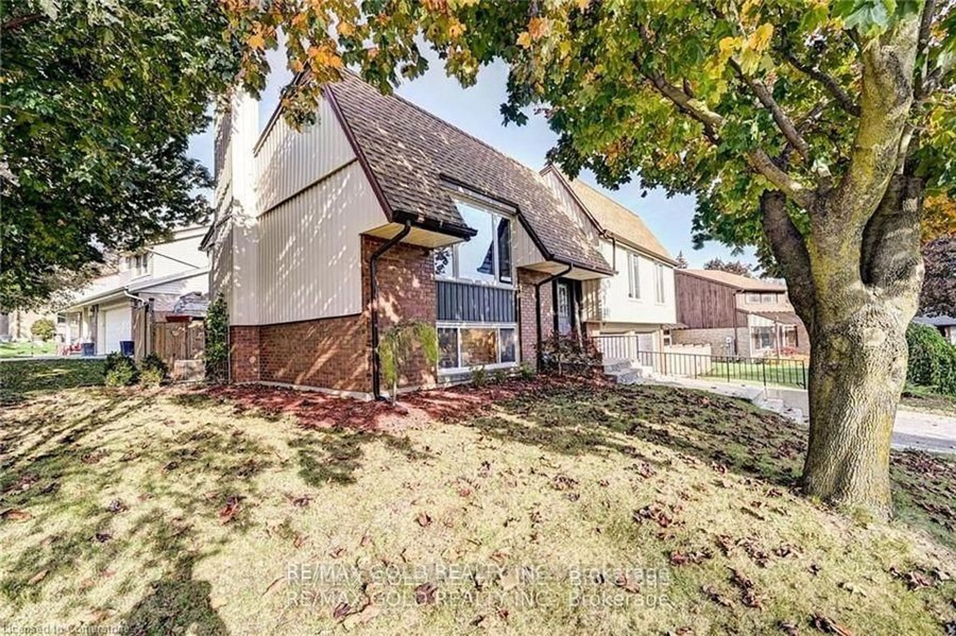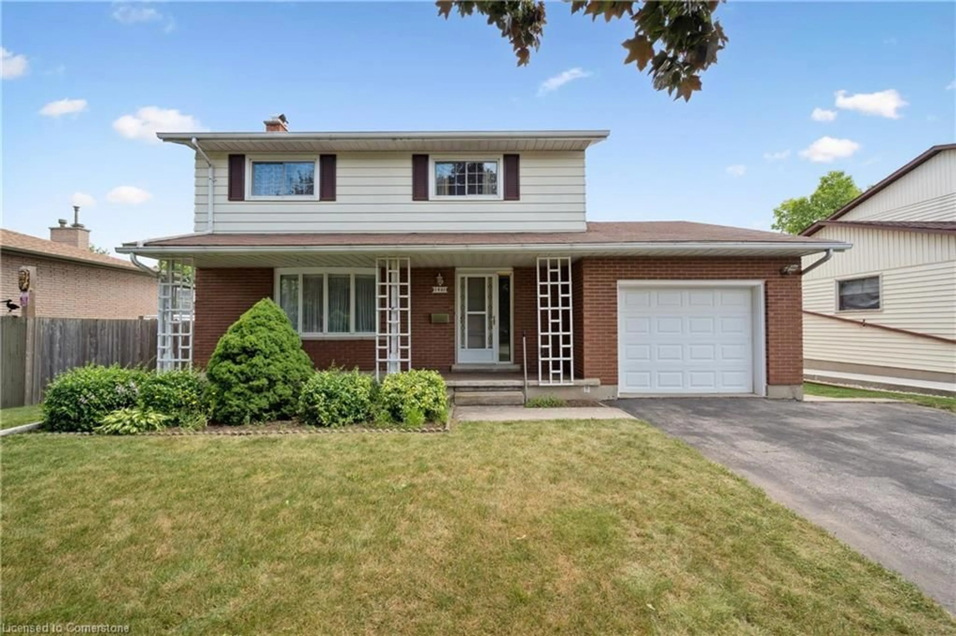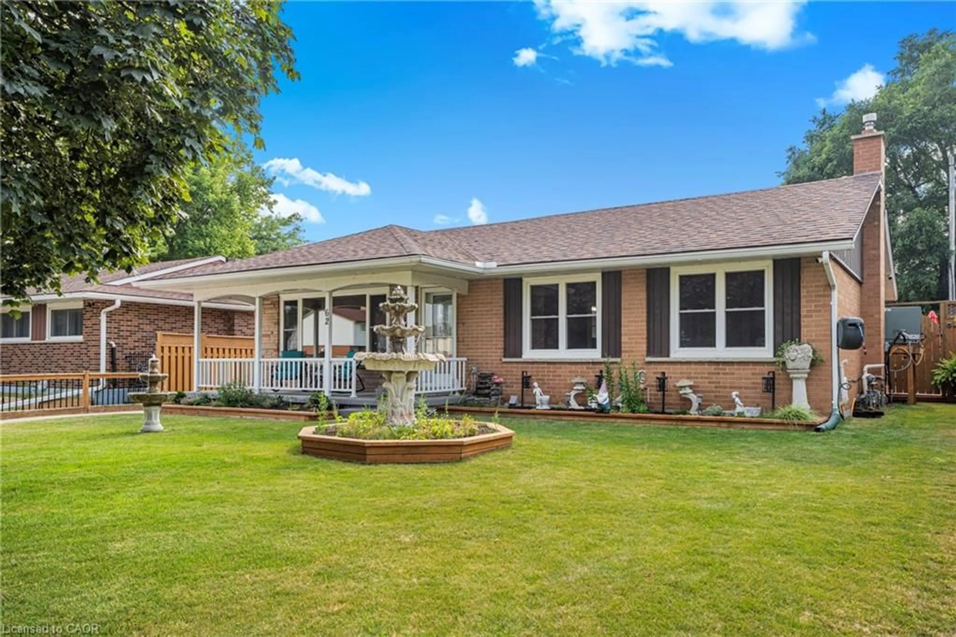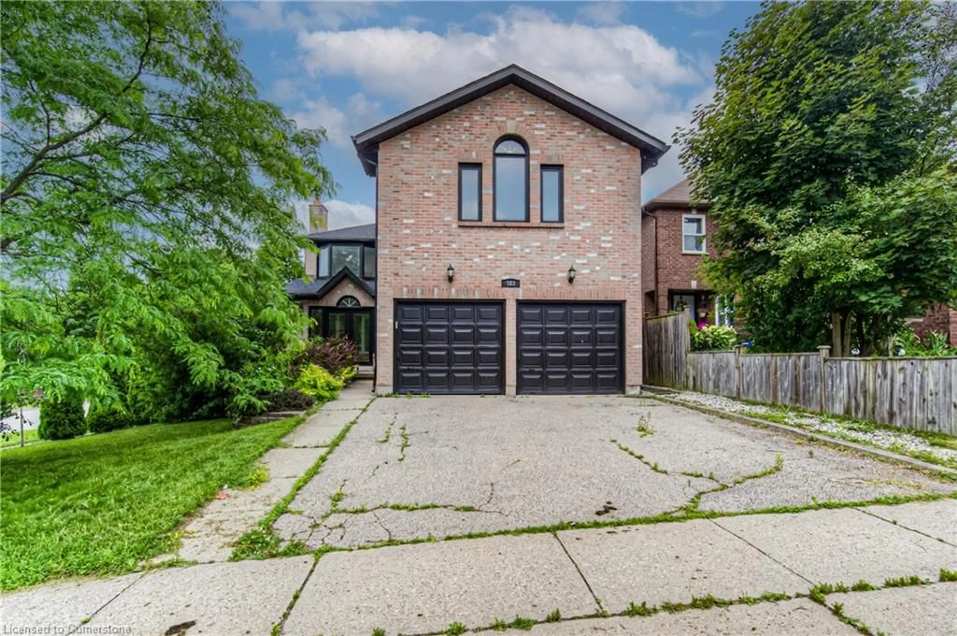Welcome to this move-in ready 3-bedroom detached home located in the heart of Preston, one of the most family-friendly and desirable neighbourhoods in the area. Just minutes from top-rated schools, parks, shopping, Hespler Road and Highway 401, this home offers the perfect blend of comfort, convenience and community. Inside you'll find a bright and functional layout with an open-concept main floor that includes a spacious living and dining area with a walkout to a large private backyard - ideal for entertaining on the deck or enjoying quiet evenings outdoors. The second floor features three generously sized bedrooms, including a primary bedroom that spans the full width of the home, as well as a full 4-piece bathroom. A powder room is conveniently located on the main floor for guests, and an additional half bathroom can be found in the basement. The basement offers full ceiling height and quality finishes making the space both stylish and practical. The home also includes a 1-car garage with direct access from inside and a mezzanine for extra storage, plus a double-wide driveway with side-by-side parking for two vehicles and pre-wiring in the garage for an electric vehicle charger. With a deep lot, private backyard, excellent layout, and modern amenities throughout, this home is an ideal opportunity for families looking to settle into a well-connected neighbourhood.
Inclusions: fridge, stove, dishwasher, washer, dryer, all ELFS, all window coverings
