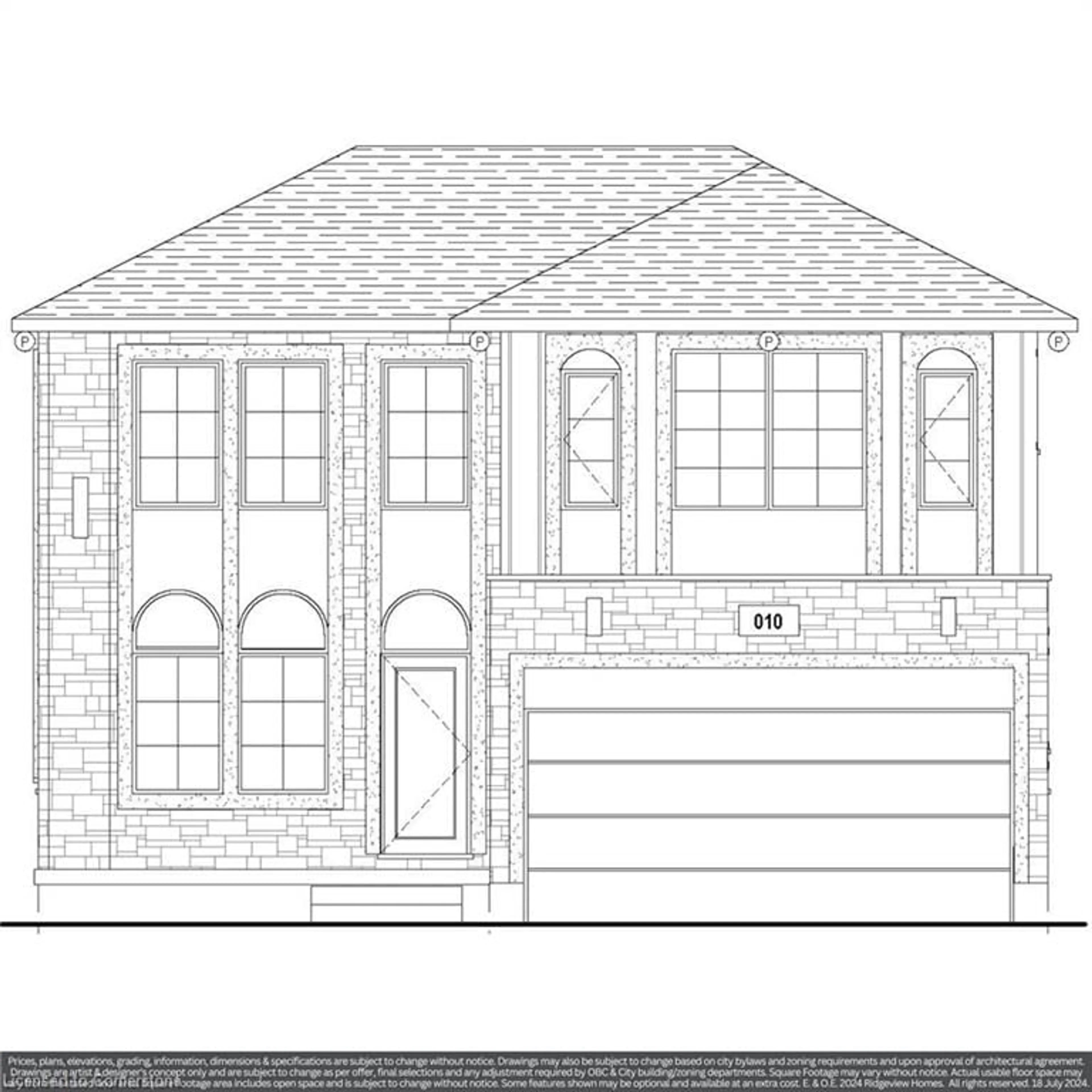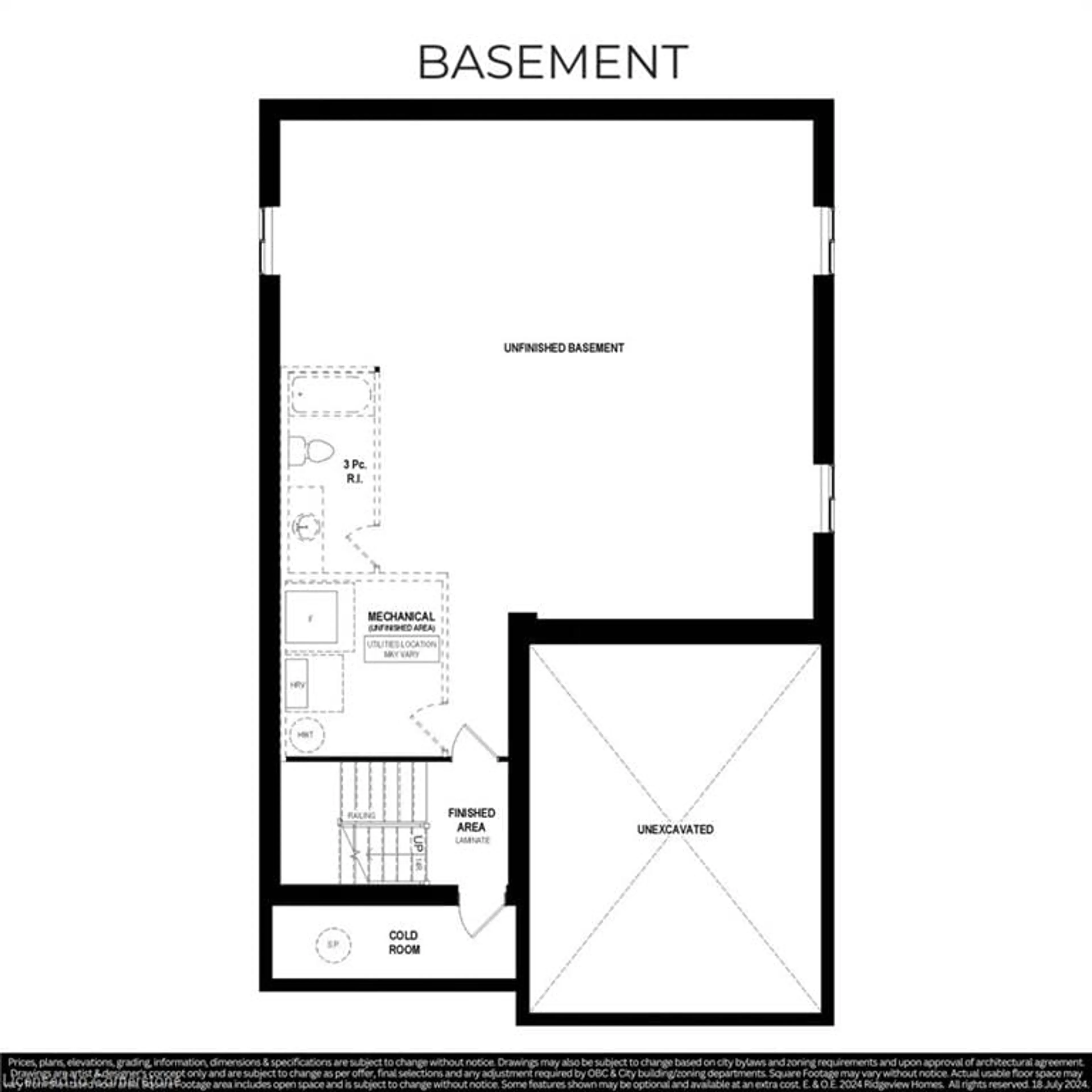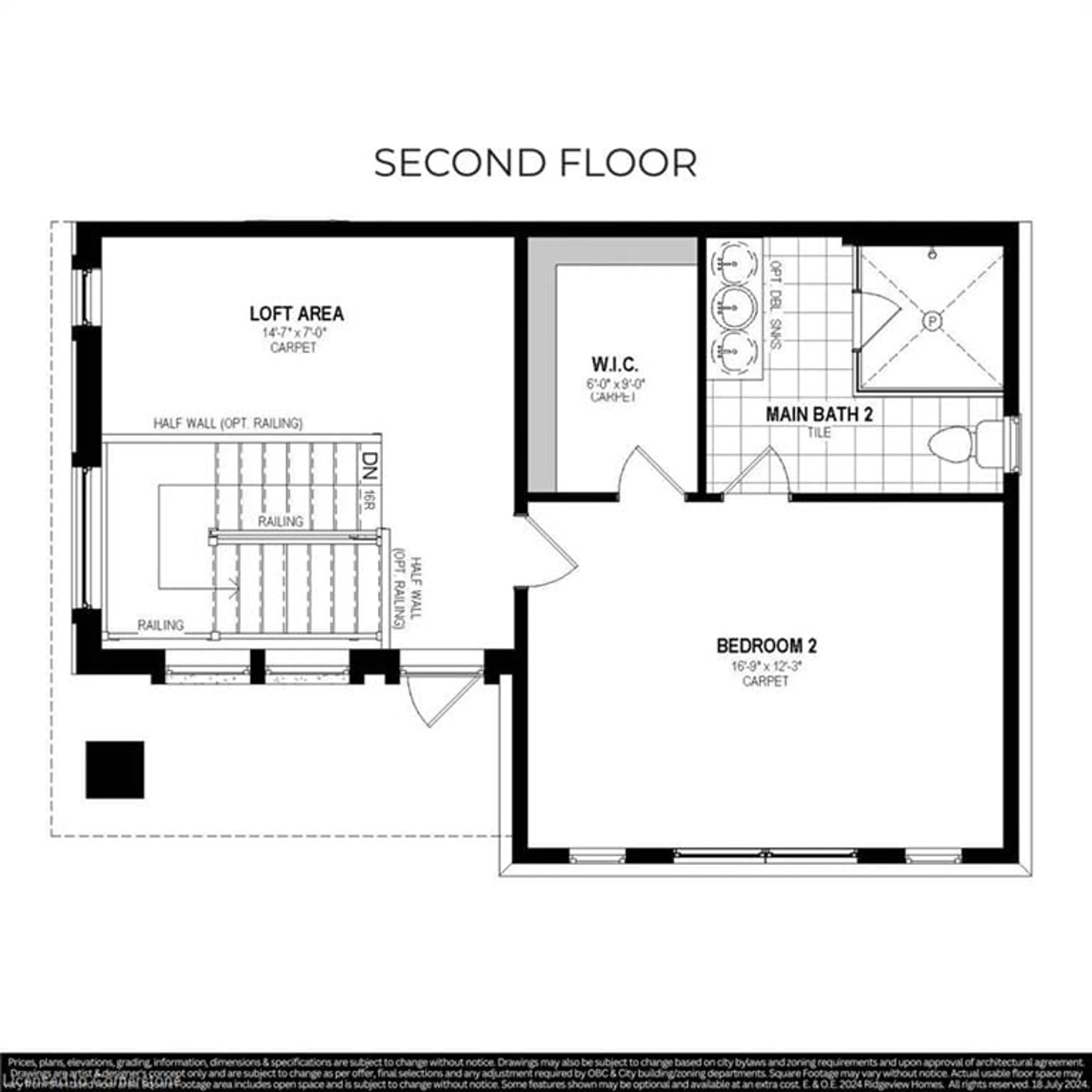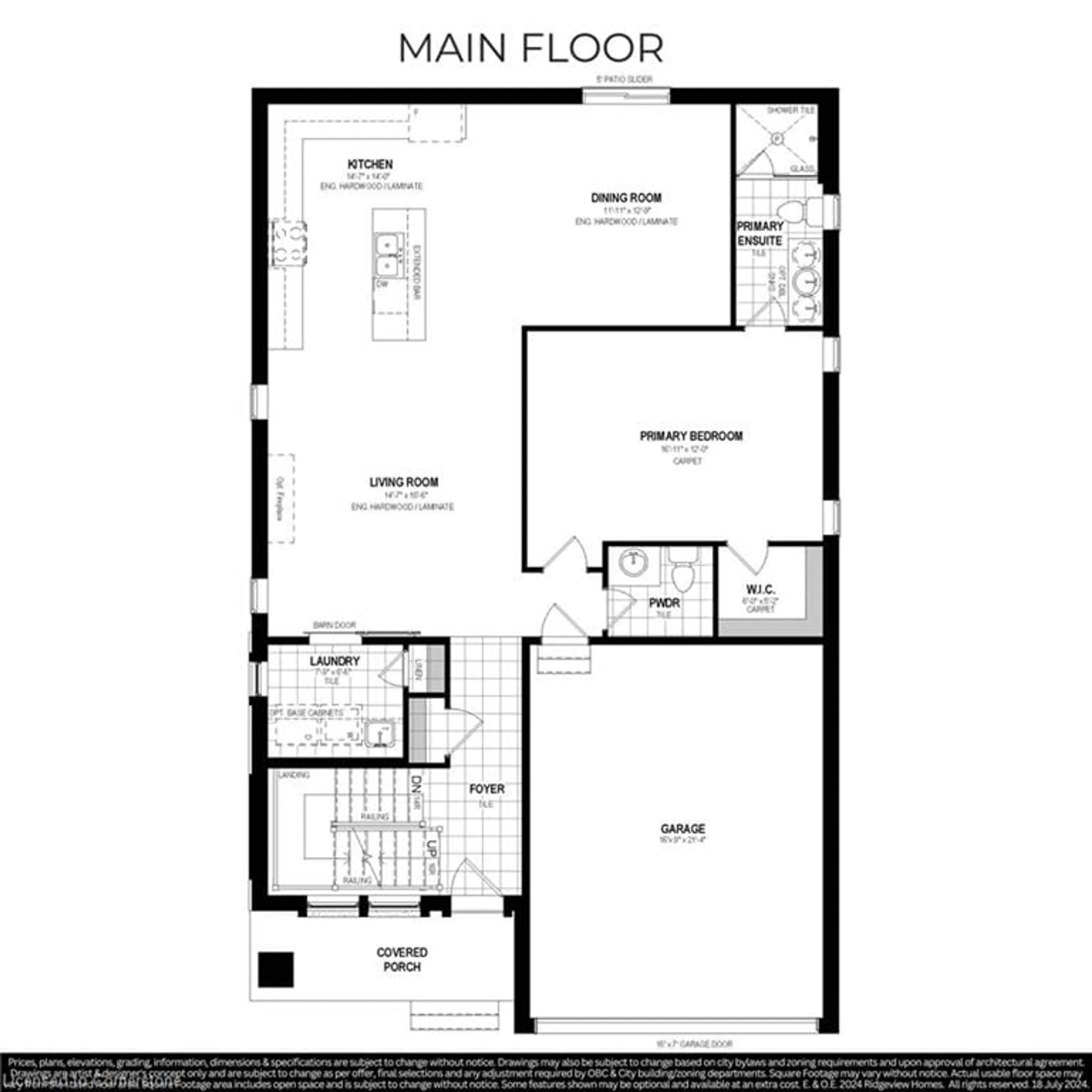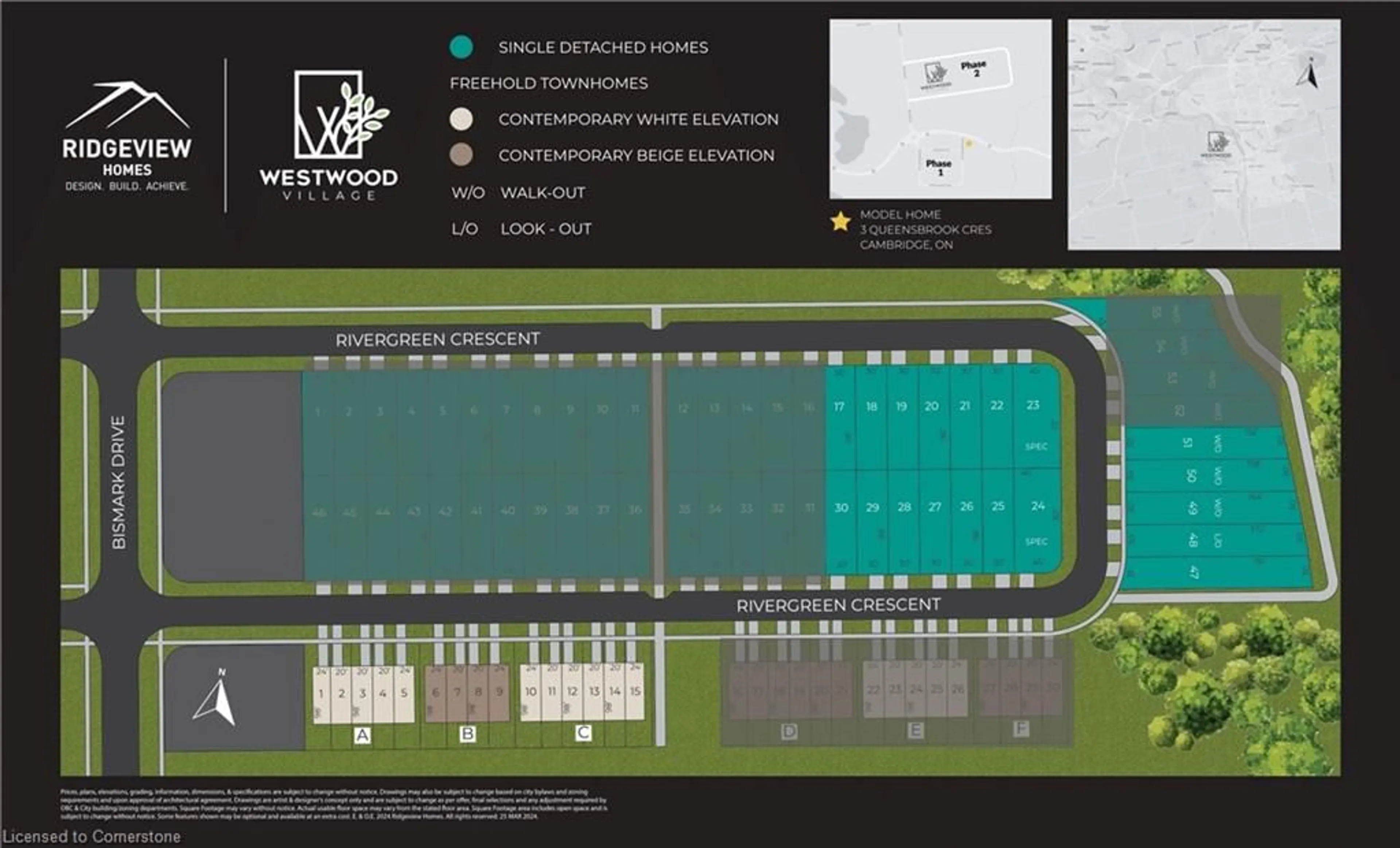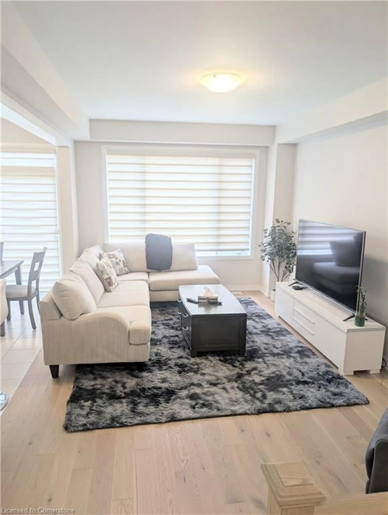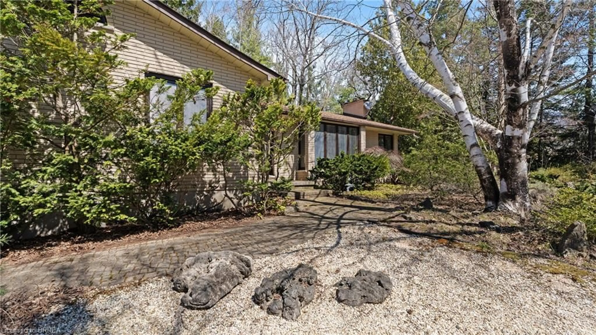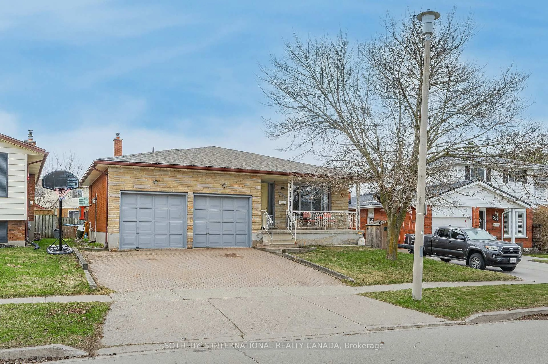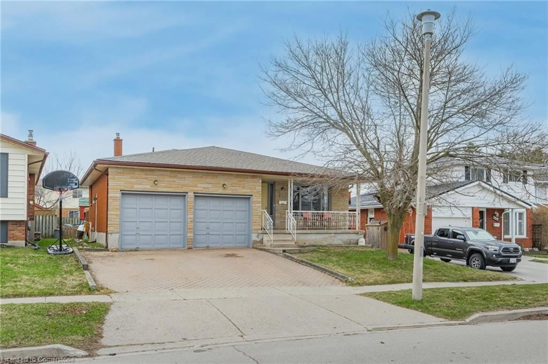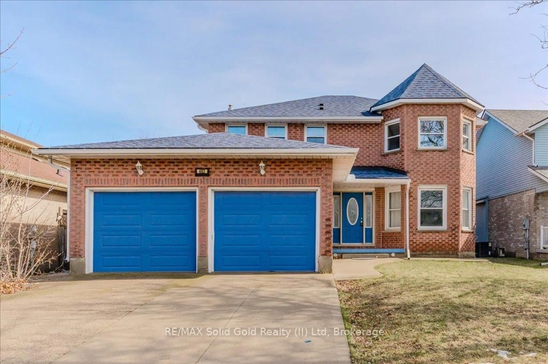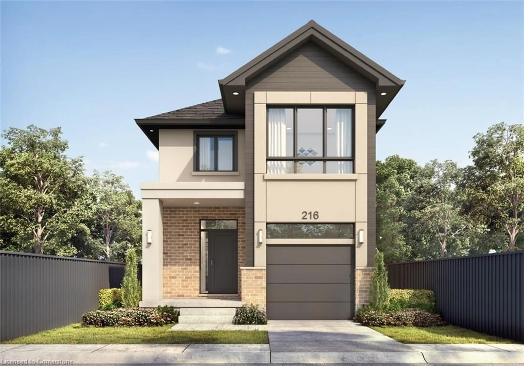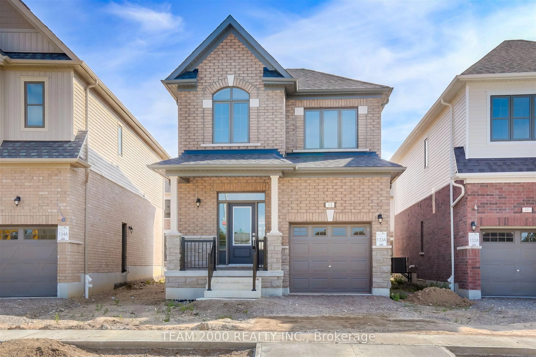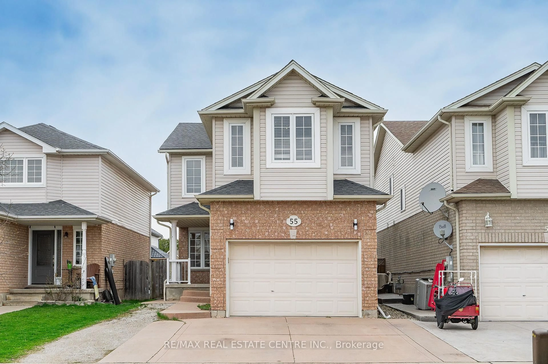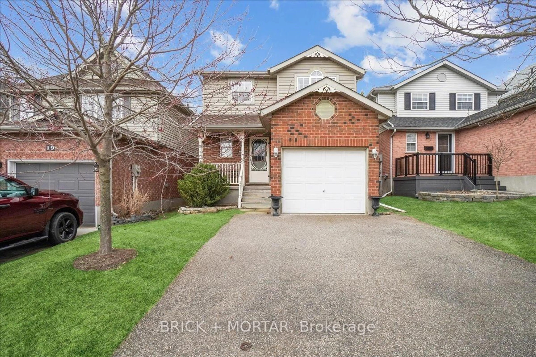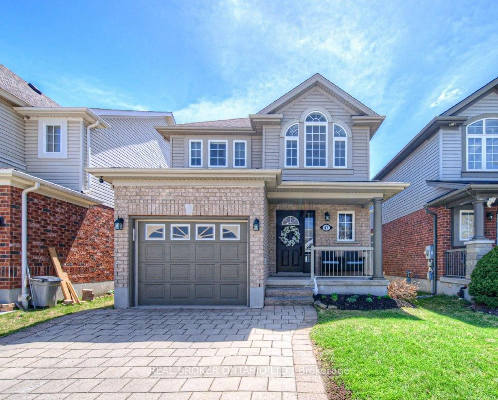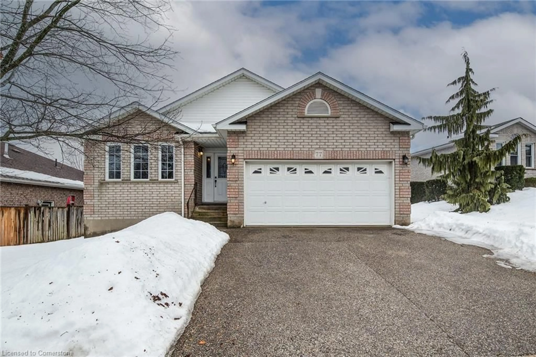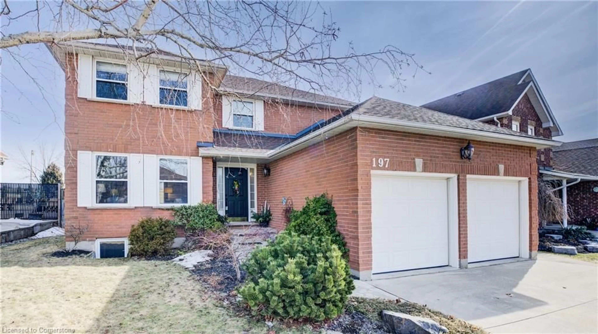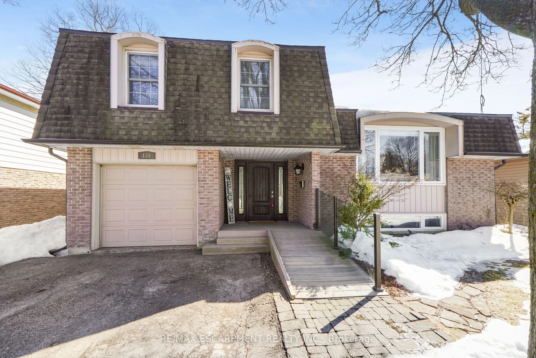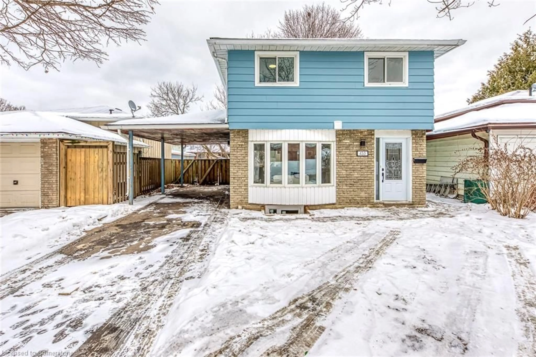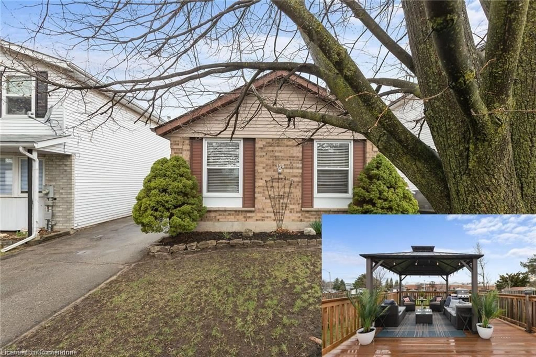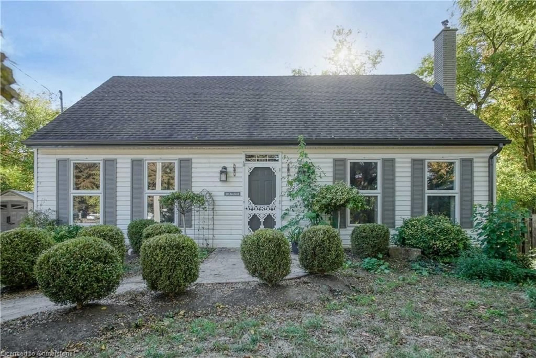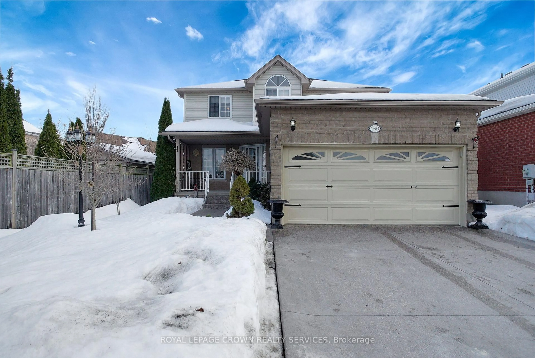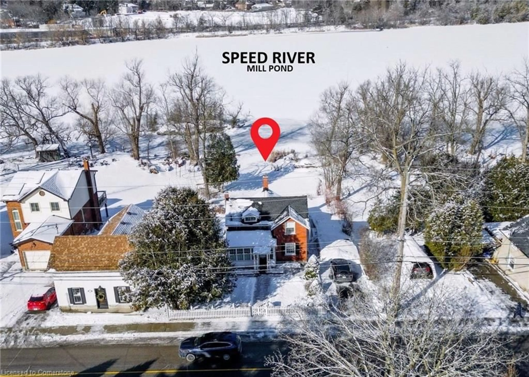LOT 23 Rivergreen Cres, Cambridge, Ontario N1S 0E5
Contact us about this property
Highlights
Estimated ValueThis is the price Wahi expects this property to sell for.
The calculation is powered by our Instant Home Value Estimate, which uses current market and property price trends to estimate your home’s value with a 90% accuracy rate.Not available
Price/Sqft$579/sqft
Est. Mortgage$4,938/mo
Tax Amount (2024)-
Days On Market74 days
Description
OPEN HOUSE: TUES & THURS, 4PM - 7 PM, SAT & SUN 1PM - 5PM at the model home / sales office located at 41 Queensbrook Crescent, Cambridge. Introducing the exceptional Bungloft at Westwood Phase 2(Community), a masterpiece of modern living spanning 1984 sqft. This meticulously designed home boasts a main floor master bedroom with a luxurious 4-piece ensuite, complemented by an additional bedroom on the second floor. From enhanced exterior elevations to 9 ft. ceilings on the main floor, this residence exudes sophistication and functionality. Modern garage door aesthetics and exterior LED pot lights elevate its curb appeal, while inside, quartz countertops, 36" upper cabinets, and an extended kitchen bar top define the gourmet kitchen. Engineered hardwood or laminate flooring graces the spacious great room, while ceramic tiles adorn the foyer, washrooms, and laundry areas. The primary ensuite features a glass shower and double sinks, epitomizing comfort and convenience. With a basement rough-in for a three-piece bathroom, air conditioning, furnace, and a ventilation system, this home ensures year-round comfort and efficiency **Extras** Room dimensions per builder's floorplans. Lot size per Builder's site map. Postal code and zoning are subject to change as they are TBD. Additional lot premiums may apply.
Upcoming Open House
Property Details
Interior
Features
Main Floor
Kitchen
4.44 x 4.27Living Room
4.44 x 5.03Bathroom
4-Piece
Dining Room
3.63 x 3.89Exterior
Features
Parking
Garage spaces 2
Garage type -
Other parking spaces 2
Total parking spaces 4
Property History
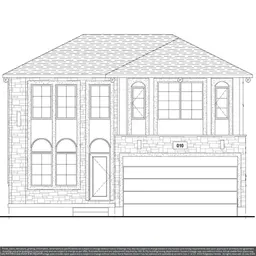 5
5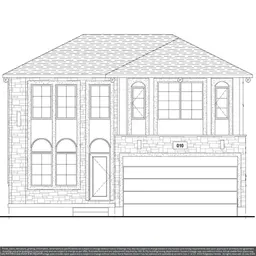
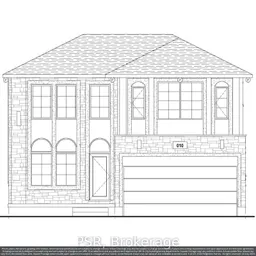
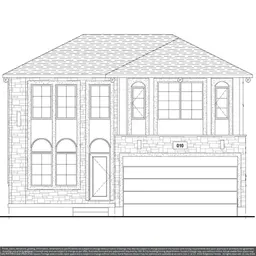
Get up to 1% cashback when you buy your dream home with Wahi Cashback

A new way to buy a home that puts cash back in your pocket.
- Our in-house Realtors do more deals and bring that negotiating power into your corner
- We leverage technology to get you more insights, move faster and simplify the process
- Our digital business model means we pass the savings onto you, with up to 1% cashback on the purchase of your home
