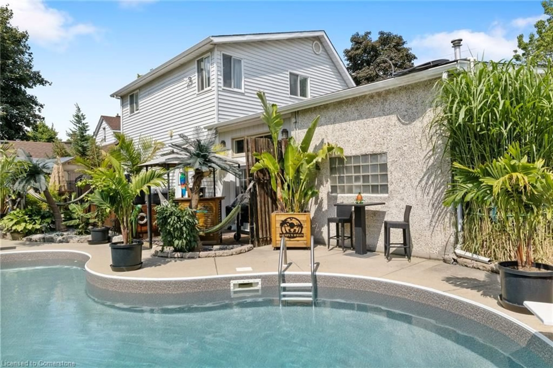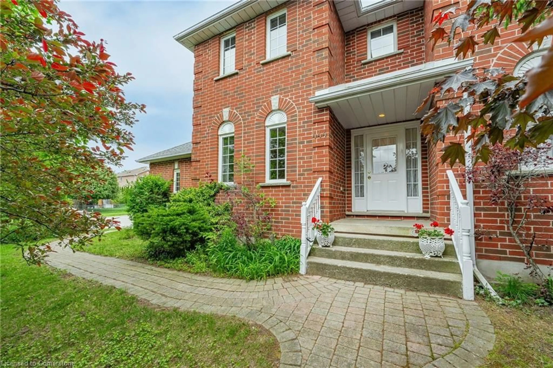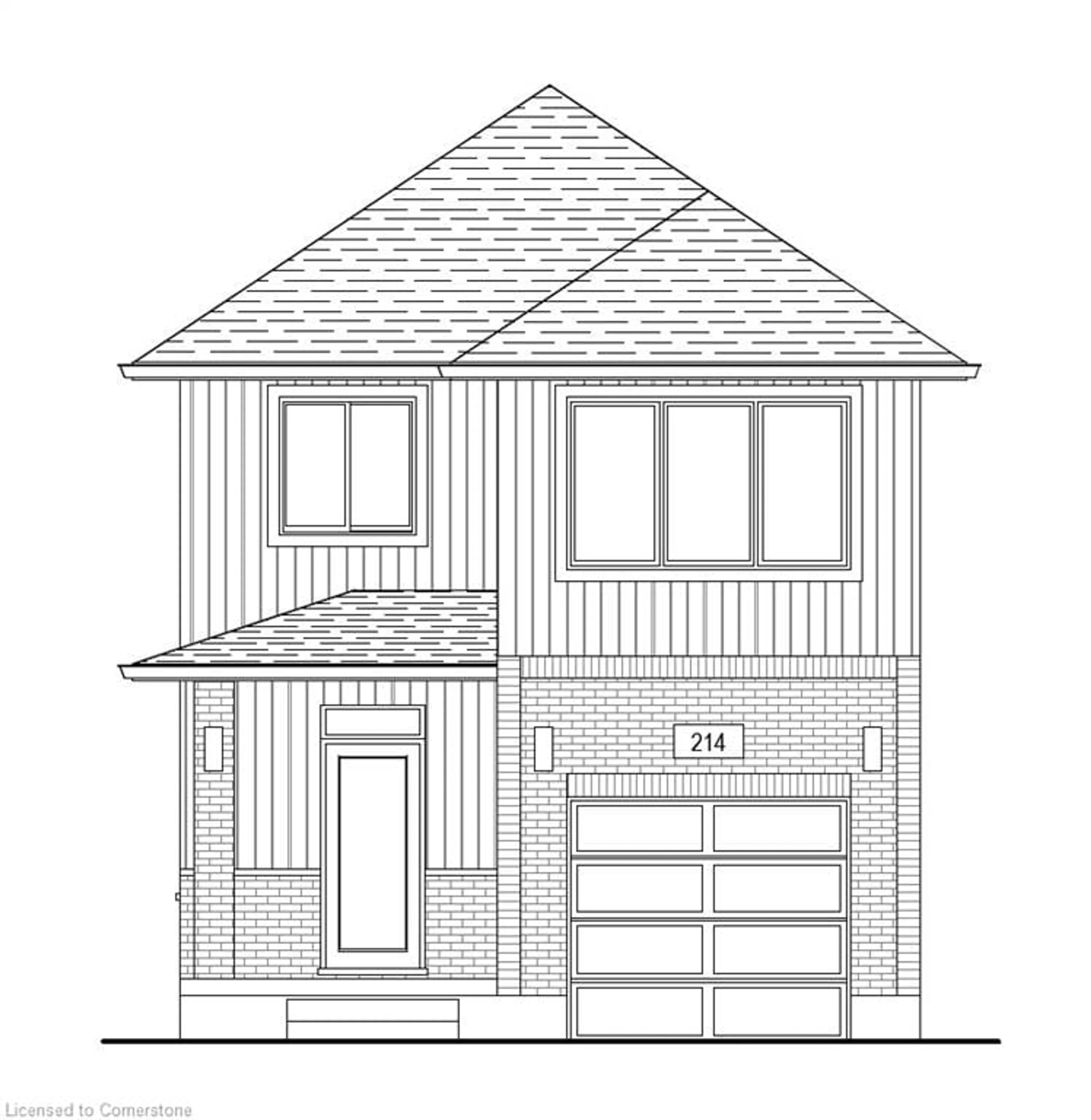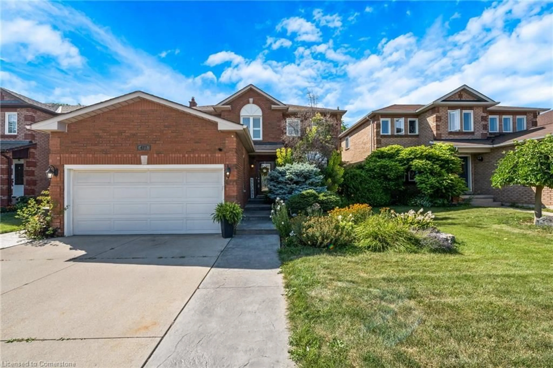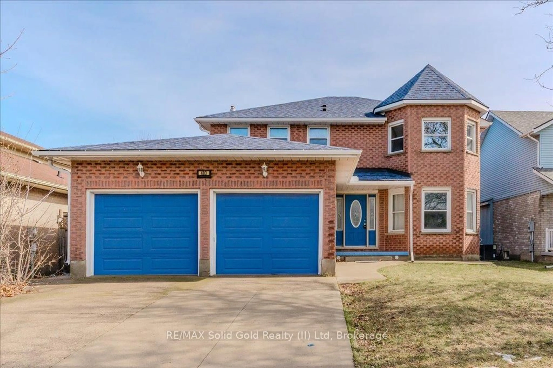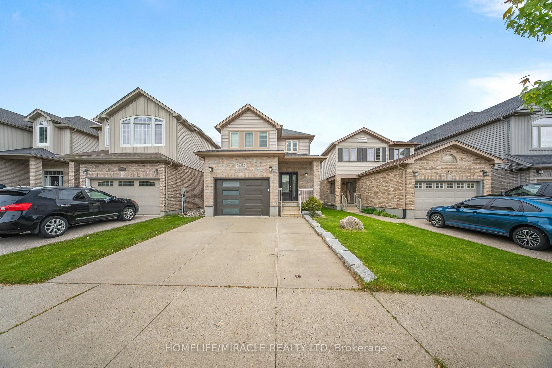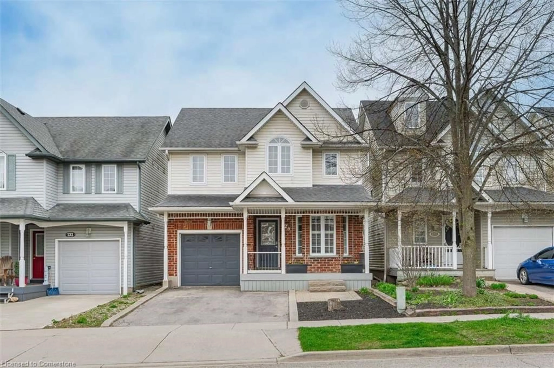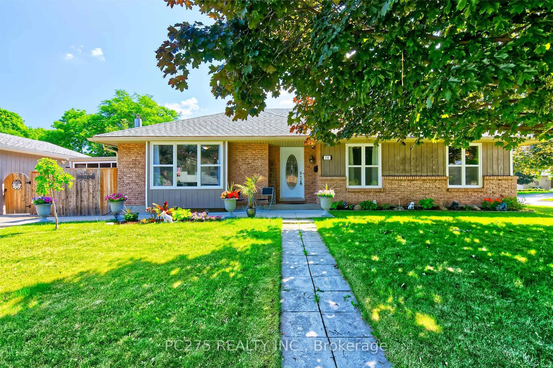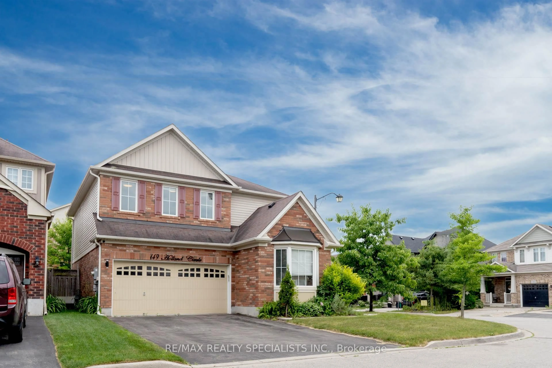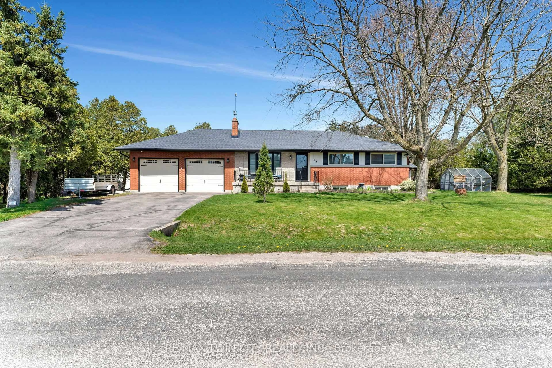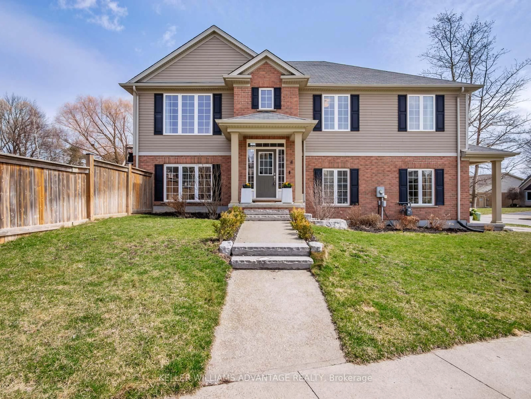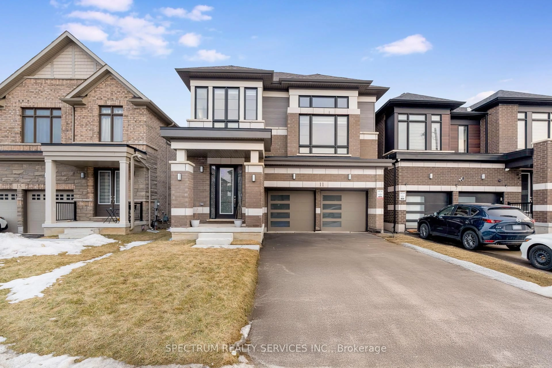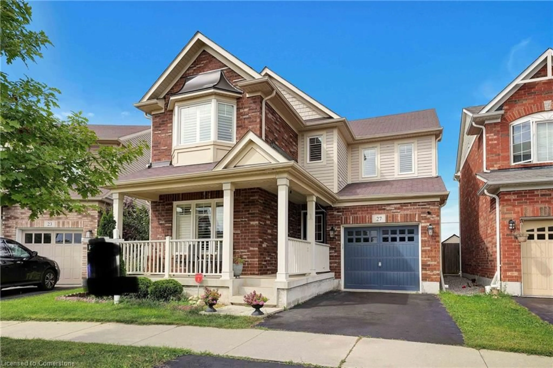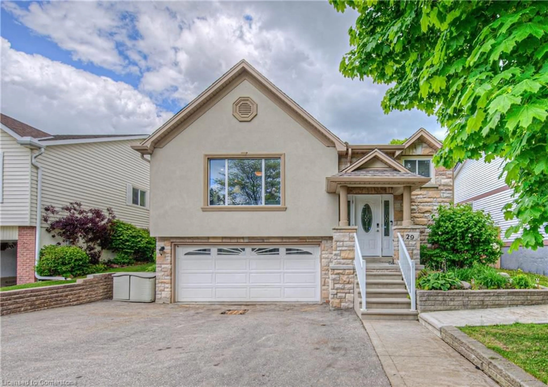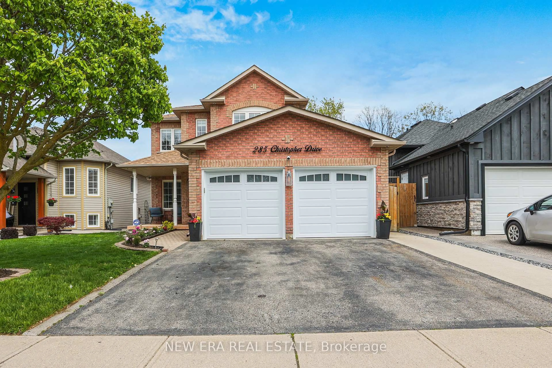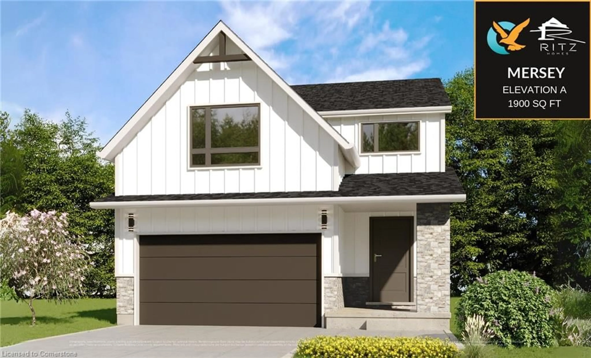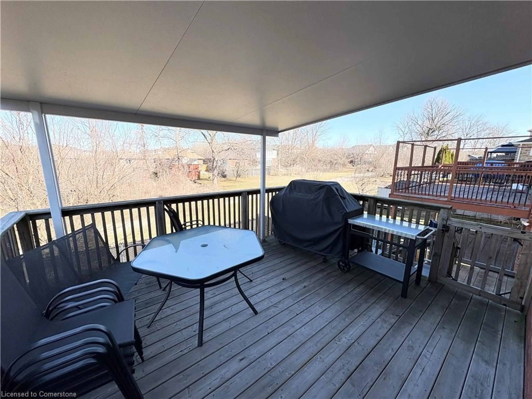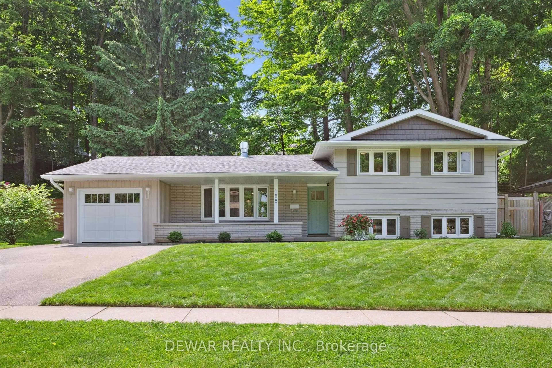Close your eyes and imagine the sound of running water, birds chirping and leaves blowing in the wind. Kids riding by on their bicycles and neighbours waving as they walk by. Feels like home, doesn't it? Maybe it feels like how home should feel or how you wish it did. Well it can, and if there was ever a neighbourhood that made that feeling come to life, nowhere does it quite like St. Andrews does. Tucked into one of the quietest, most private and peaceful little nooks of St. Andrews, 12 Ridgewood place is the one, you have been waiting for. Built to the highest of standards when the shovel hit the soil and a house that really shows off the impressive craftsmanship of how good homes are built. As you walk up to the door, you will immediately notice how much true nature is all around you, for a house inside the city it teases your sensation of being on a wooded lot in the tucked into the country. Walking in, you will notice how open the space feels, and how private each space can be, with the heart of the home right in the middle, centred to the entertainment space and ready for big family dinners or small intimate gatherings, if you can plan it, you can have it here. Fully equipped with 3 large bedrooms, 3 full baths, a living room, dining room, family room, AND a rec room in the fully finished basement, there's more than enough room for a family.. or maybe even two. The basement of this house has an obvious divide from the rest, which gives you option of adding that secondary living space you may need. Add a kitchen, put up a wall and close a door, and just like that you have your own little apartment right under your feet. In a modern day of generational living and families craving the space to keep kids or parents close by separate, having a space to create the harmonious balance, is KEY. This is truely one of those homes you HAVE TO SEE, to really appreciate, with views of greenery out every window, it's easy to forget anyone lives around you. Welcome HOME.
Inclusions: Central Vac,Dryer,Refrigerator,Stove,Washer
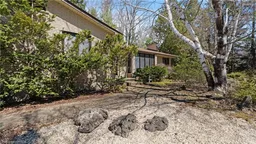 37
37

