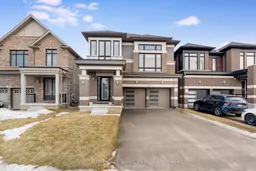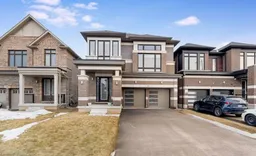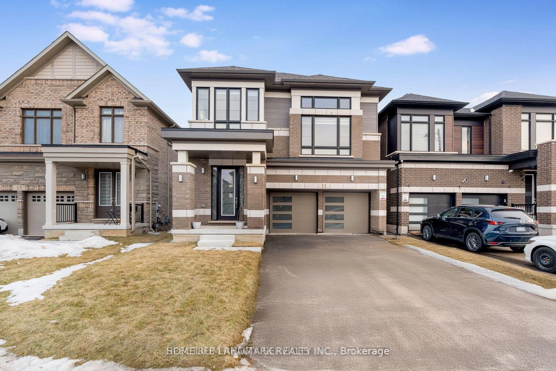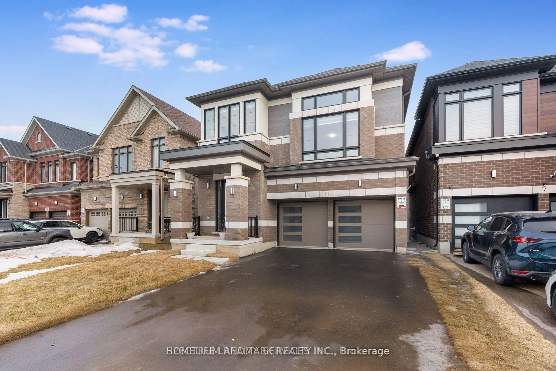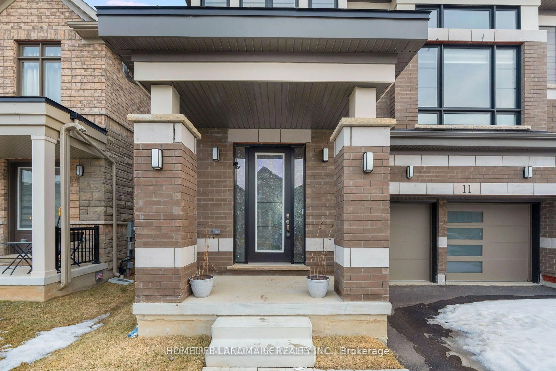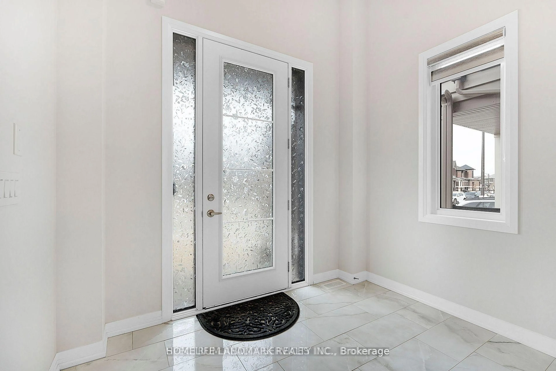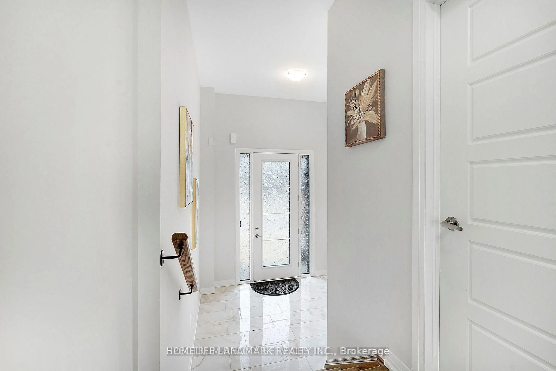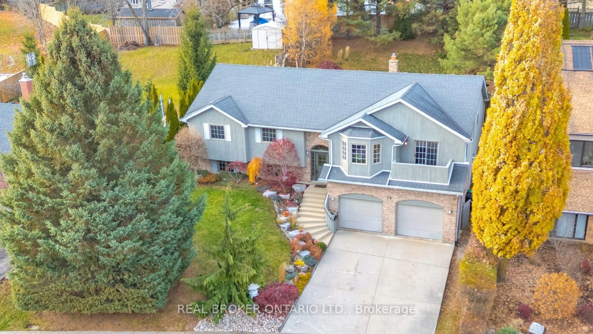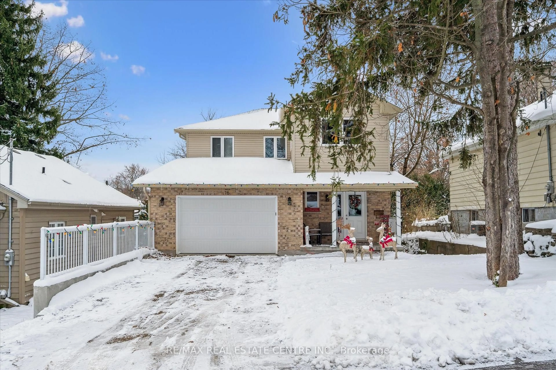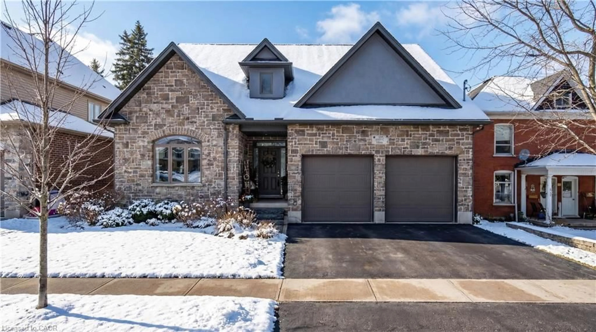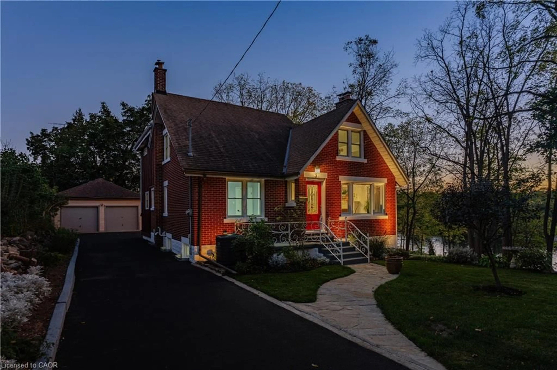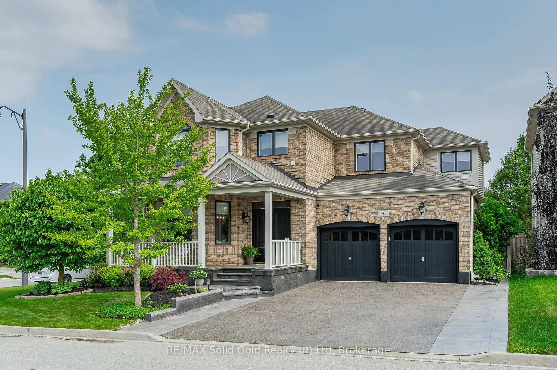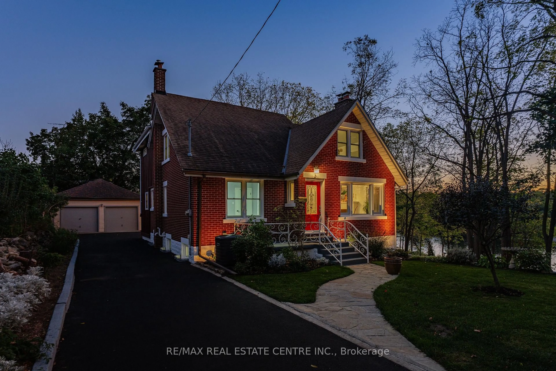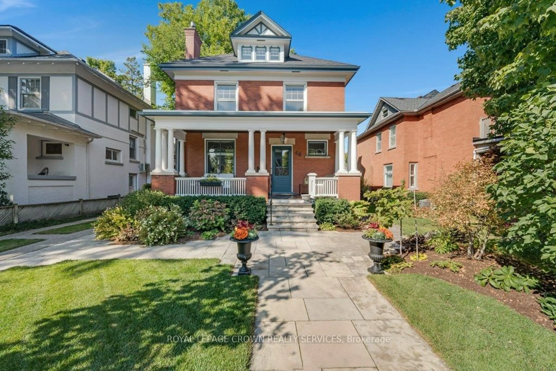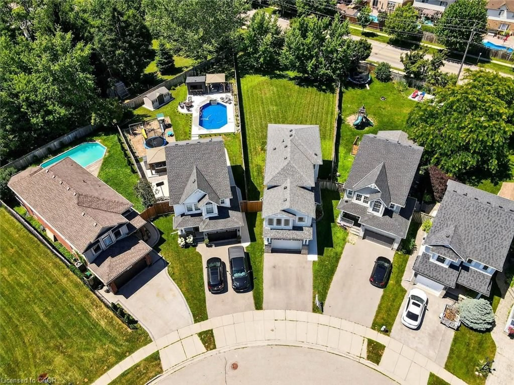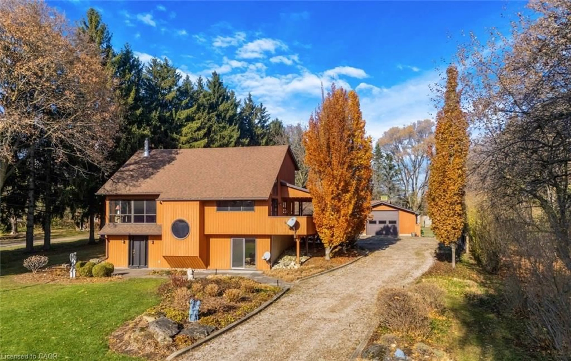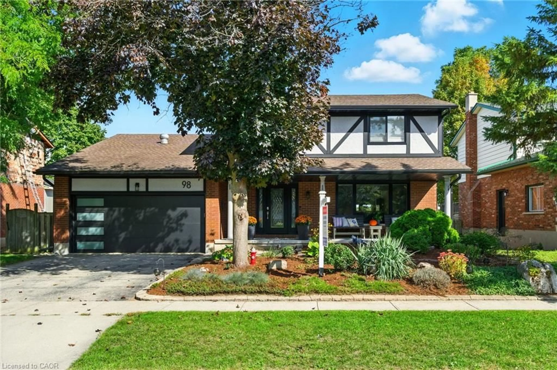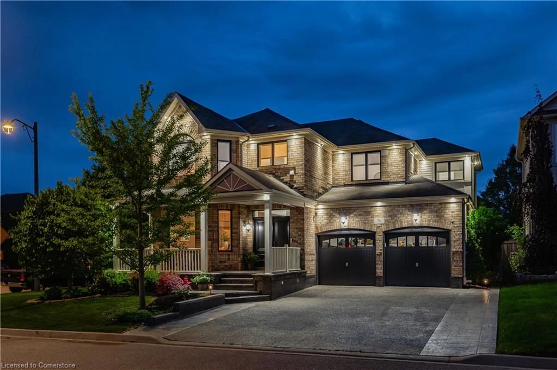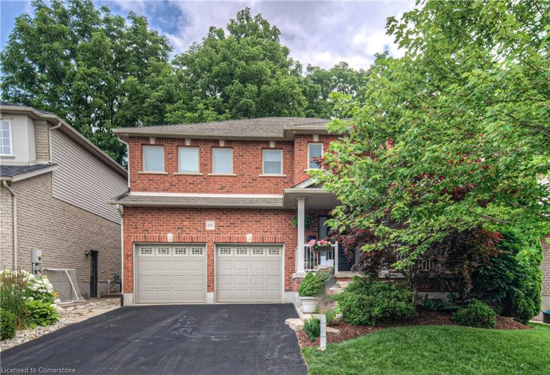Contact us about this property
Highlights
Estimated valueThis is the price Wahi expects this property to sell for.
The calculation is powered by our Instant Home Value Estimate, which uses current market and property price trends to estimate your home’s value with a 90% accuracy rate.Not available
Price/Sqft$410/sqft
Monthly cost
Open Calculator
Description
Experience refined living in this exceptional 4 bedroom, 4 bathroom detached home located in one of Cambridge's most desirable and fast growing communities. Meticulously designed with both elegance and functionality in mind, this home offers the perfect blend of modern sophistication and timeless comfort.From the moment you step inside, you're welcomed by a sun-filled, open-concept layout featuring expansive windows, elegant finishes, and seamless flow throughout the main living spaces. The stunning kitchen is the heart of the home-showcasing contemporary cabinetry, premium surfaces, and a spacious island ideal for entertaining, family gatherings, or quiet morning coffees. Amazing sized living room with large windows to enjoy the big sized backyard view. This home has a unique totally secluded large sized mid floor family room, ideal for entertaining, relaxation, movie nights. It is one of the nicest elevations in the neighbourhood. Upstairs, retreat to four beautifully appointed bedrooms, two ensuite bedrooms including a lavish primary suite complete with a nice walk-in closet with a spa inspired bathroom. Your private sanctuary at the end of the day. This home effortlessly accommodates families of all sizes with comfort and ease. The unfinished basement provides a blank canvas for your vision-whether it's a future recreation space, home theatre, gym, or a full basement apartment. Situated close to top-rated schools, parks, shopping, and convenient highway access, this home offers both tranquility and connectivity.
Property Details
Interior
Features
Upper Floor
2nd Br
4.14 x 3.35Family
4.32 x 4.87Primary
5.42 x 3.653rd Br
3.04 x 3.04Exterior
Parking
Garage spaces 2
Garage type Attached
Other parking spaces 4
Total parking spaces 6
Property History
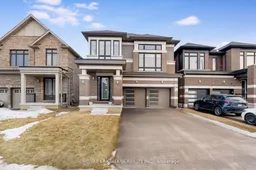 43
43