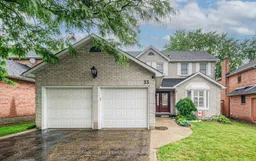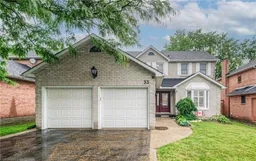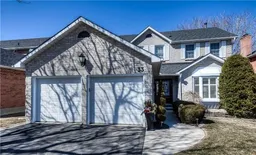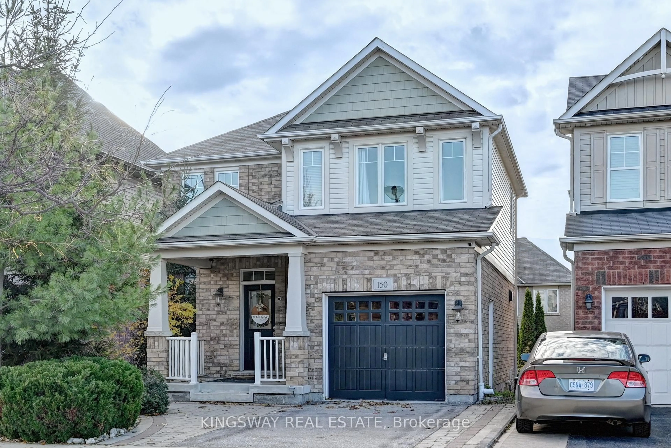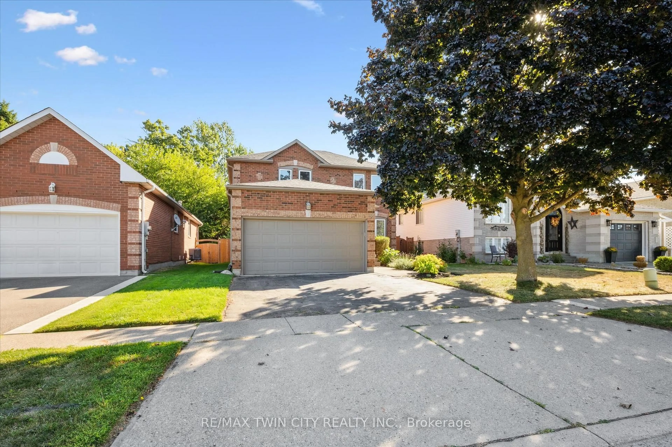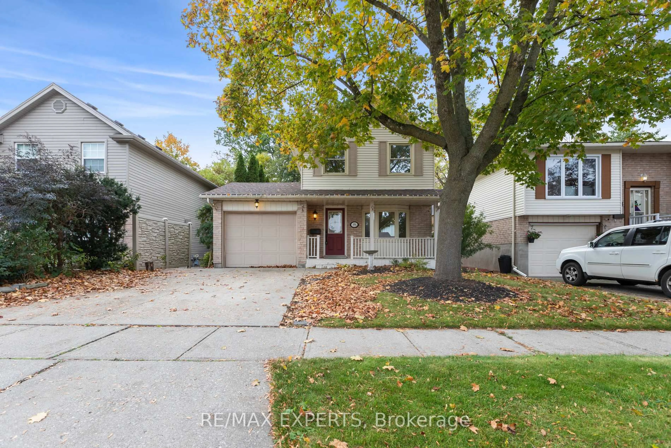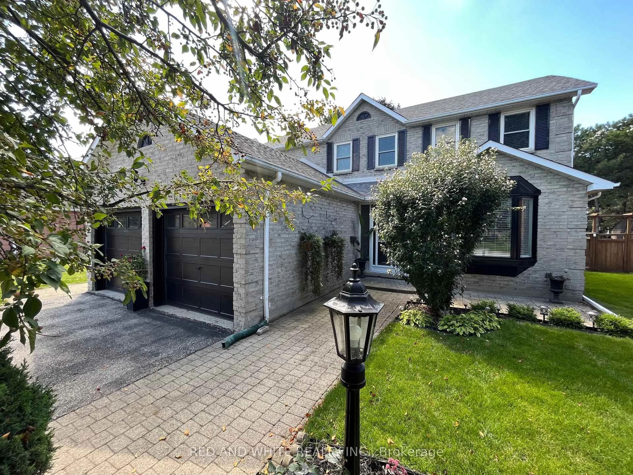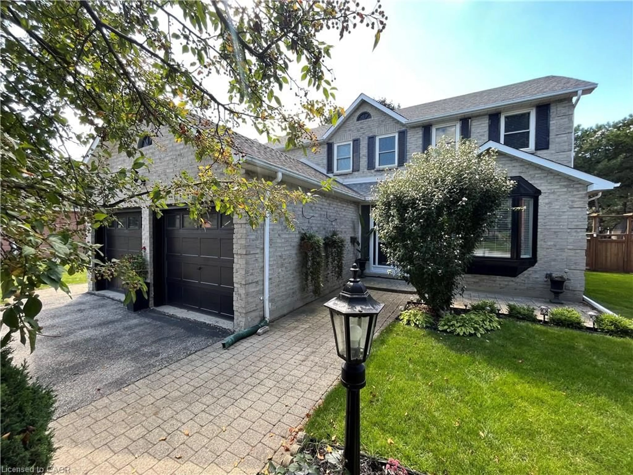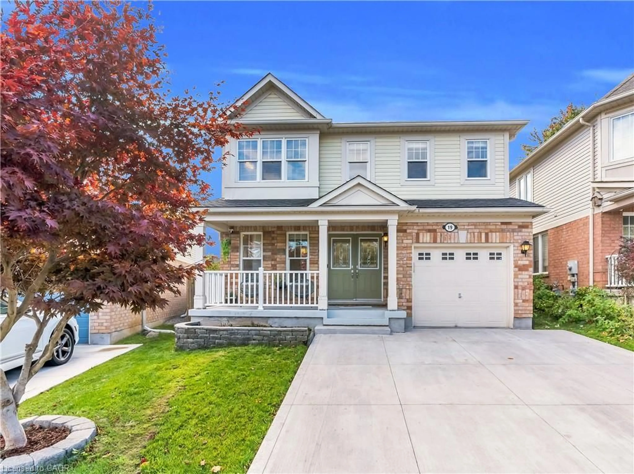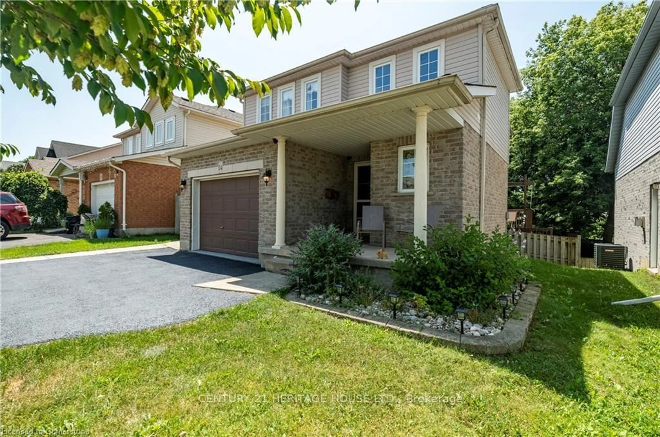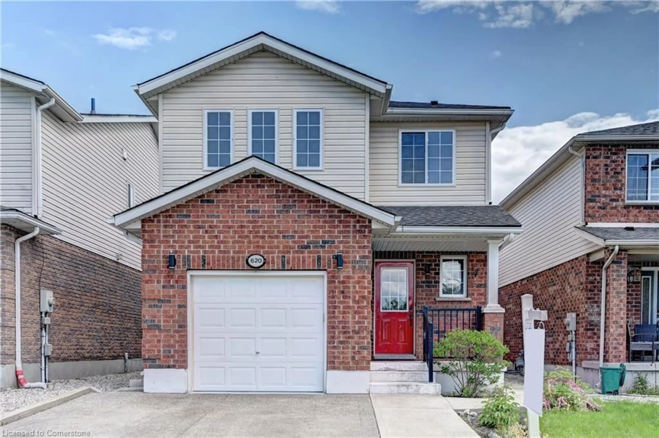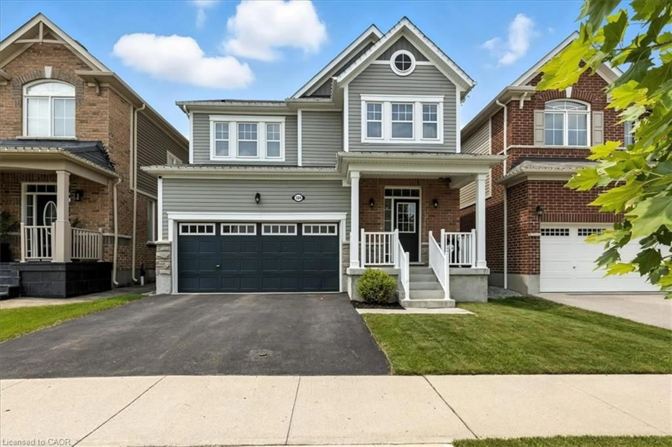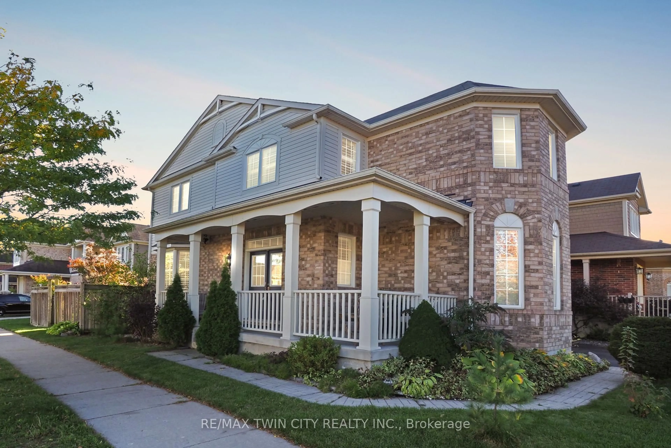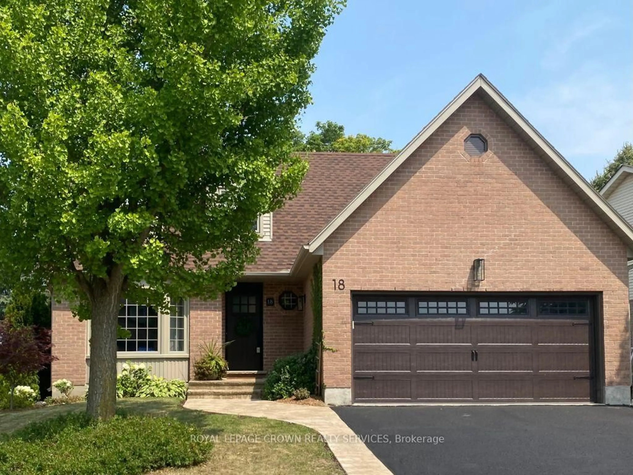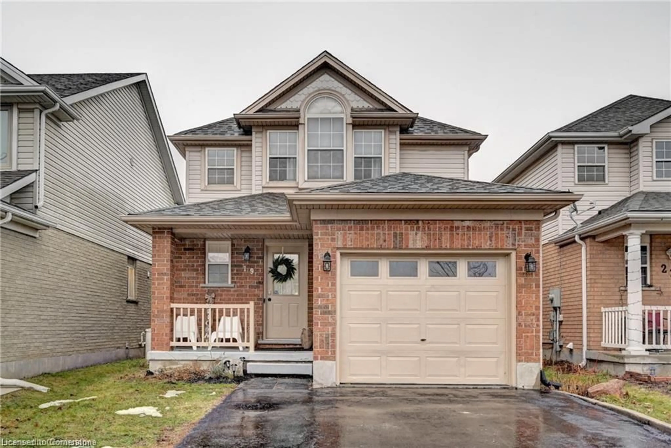MODERN TOUCHES AND GREAT LOCATION. Tucked away on a quiet street in one of Hespeler's most loved neighbourhoods, this move-in ready, all-brick beauty is everything todays family is looking for-modern updates, a functional layout, and a backyard that's made for summer fun. Step inside and feel the warmth of this home from the get-go. A spacious foyer welcomes you into a bright, flowing main floor with hardwood throughout and room for everyone to spread out. Host holidays in the formal living and dining rooms, then kick back in the cozy family room, complete with a gas fireplace and custom stone mantel. The kitchen is designed with busy mornings and weekend entertaining in mind-featuring granite countertops, rich cabinetry, and a casual dining area with tons of natural light. Upstairs you'll find 4 generous bedrooms, including a serene primary suite with a newly updated ensuite (2025) and an updated family bath with quartz counters and stylish tile. The unfinished basement is ready when you are-whether its a playroom, home gym, or future media room. Updated furnace (2024), new fence (2024/2025) roof (2015), new windows, AC (2015), central vac, garage door opener with remote, and more. But the real showstopper? The backyard. Fully fenced and family-friendly with a massive two-tier deck, sleek glass railings, and a 10' x 12' gazebo that's perfect for lounging while the kids play. There's space for BBQs, birthday parties, and late-night hangouts under the stars. Located just minutes to great schools, parks, trails, and the 401this is the kind of home you grow into and never want to leave.
Inclusions: Dishwasher & fridge as is.
