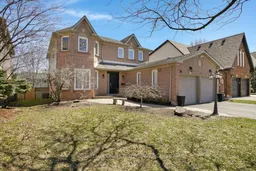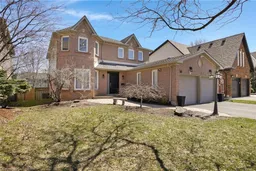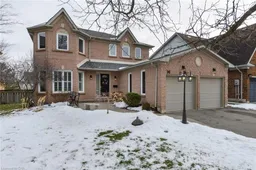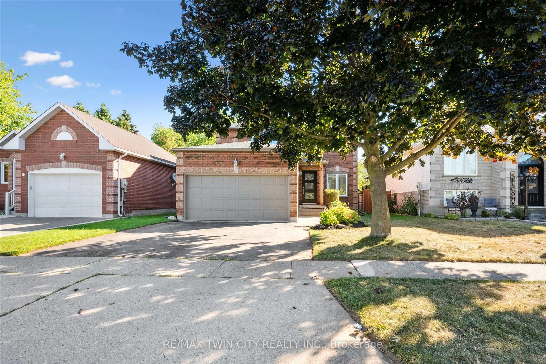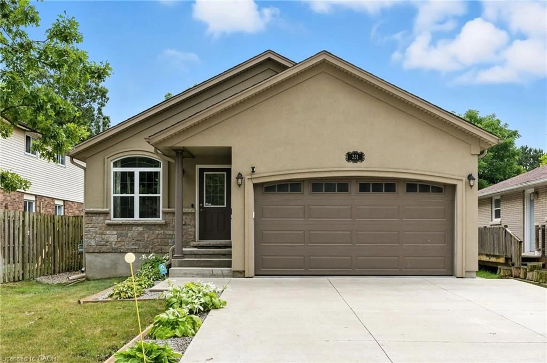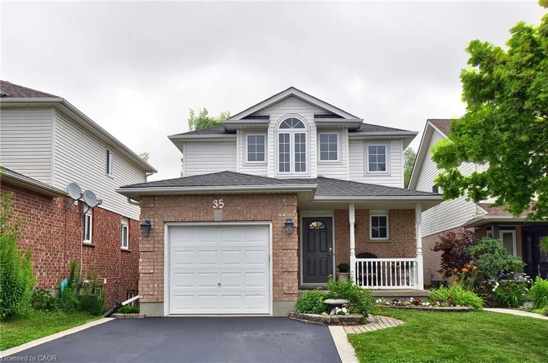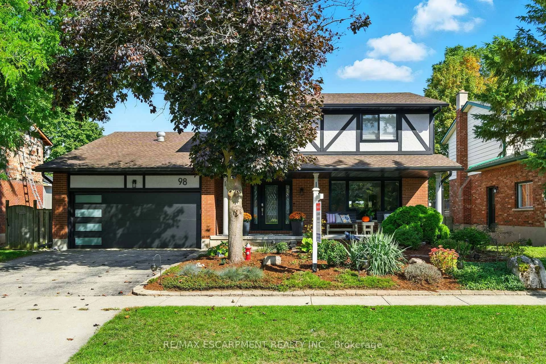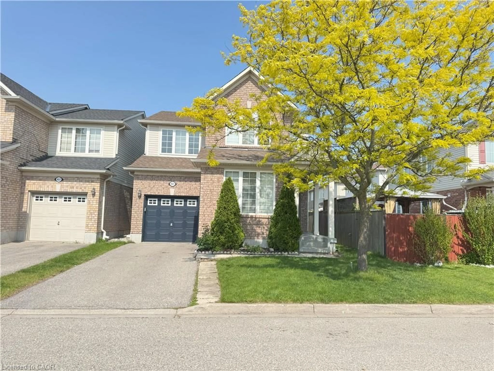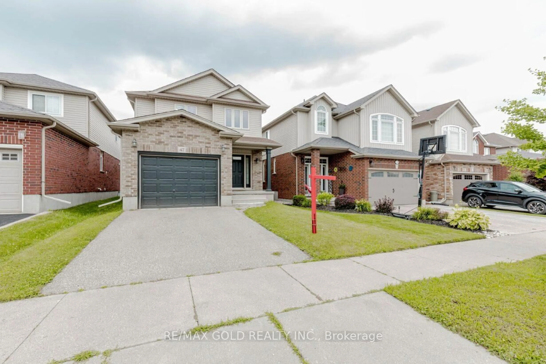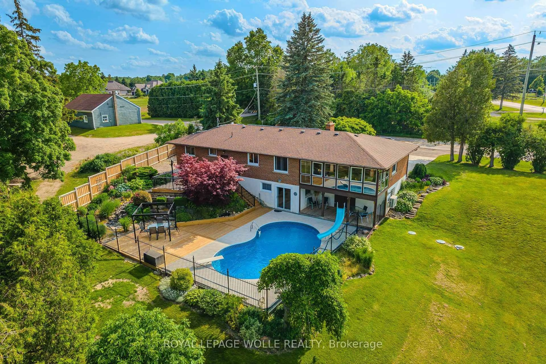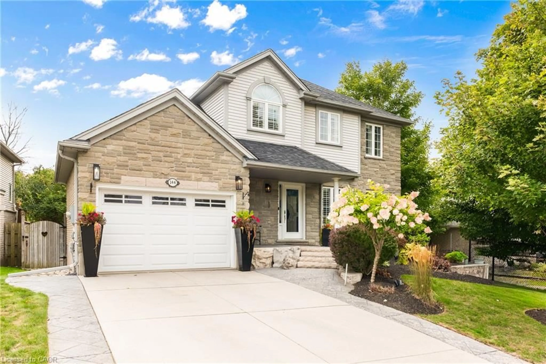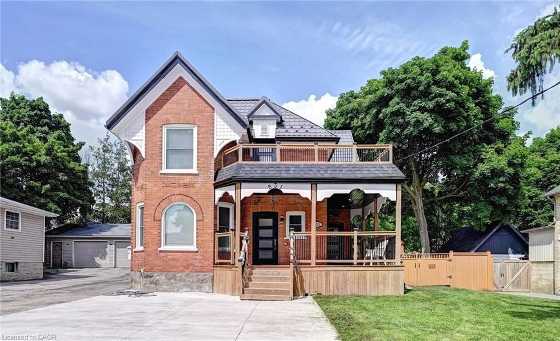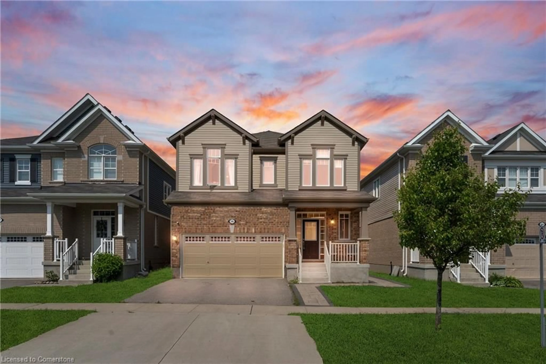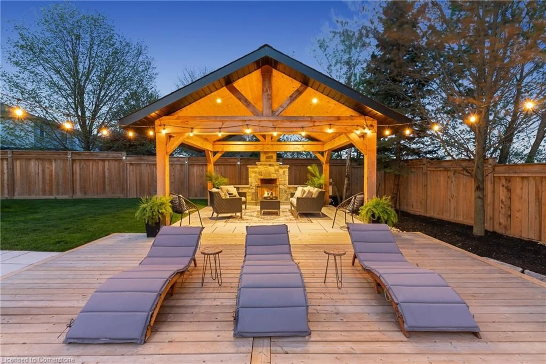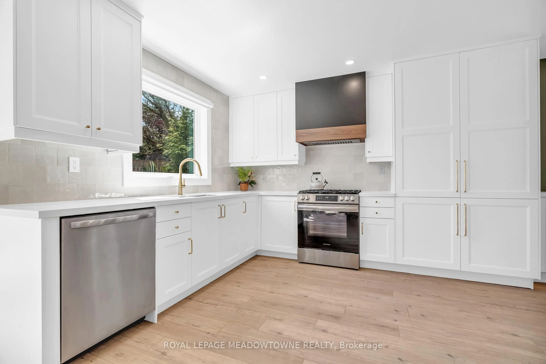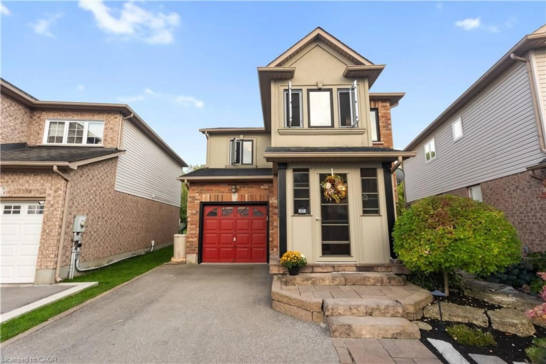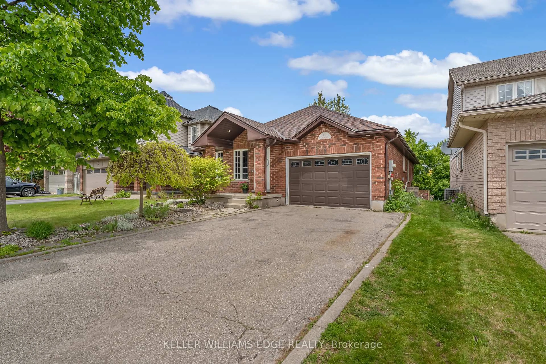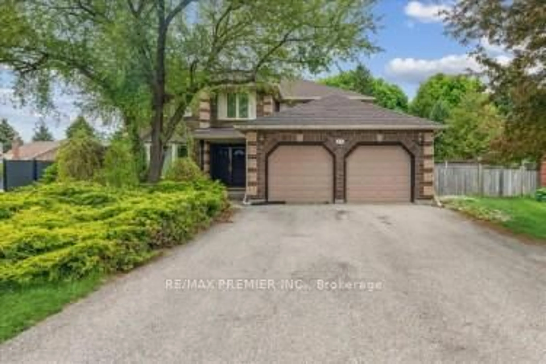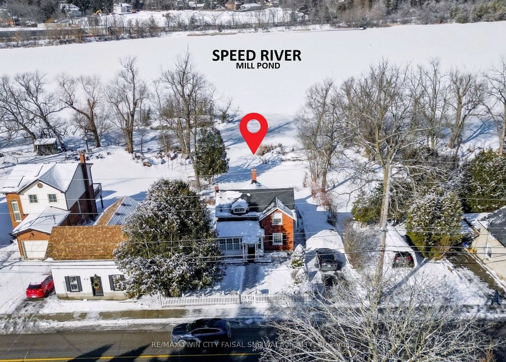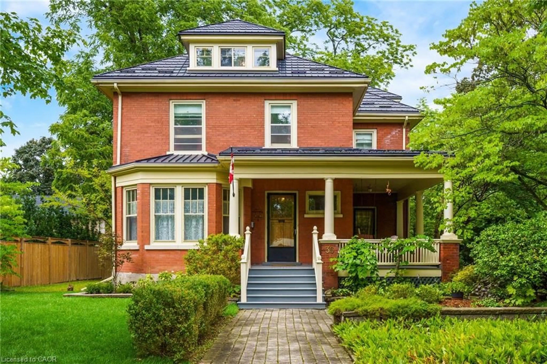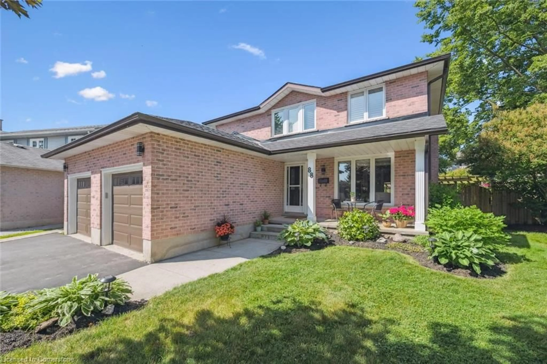Welcome Home! This gorgeous four bedroom, four bathroom home with finished basement has had well over $100K in upgrades over the past 5 years! Upon entering, you will note the attention to detail & the quality of the work that has been completed. The large front foyer has a sweeping updated staircase. The living room & formal dining room have lovely hardwood floors & are a perfect open space for entertaining & the updated eat in kitchen has been refaced, with all new cabinet doors & hardware. A custom pantry with microwave was added as well!. All high end stainless steel appliances were purchased in 2022. A family room with a gas fireplace with custom cabinetry & hardwood floors is also located on this level. The first floor is completed with a main floor laundry with custom cabinets, direct access to the double garage, a powder room and newer sliders to the back yard. Upstairs are four generous sized, carpet free bedrooms. The primary has a great walk in closet with custom shelving & a stunning ensuite with a luxurious stand alone tub, walk in shower & a heated towel rack! The basement is fully finished and has a large rec room, perfect for cozy nights in. The projection tv & surround sound system are included. A beautiful gas Valour stove was installed to enhance the space. The reading nook has an electric fireplace too! There is also a 3 pc bathroom, gym room & ample storage spaces. The attention to detail extends to outside with an above ground, heated pool that has been meticulously maintained & is getting a new liner this spring. Two of the three decks have been replaced & the trees have all been inspected by an arborist. Both the front and back yards have a sprinkler system! This entire home was repainted within the last two years and is located in a beautiful quiet neighbourhood close to great schools, shopping, parks & trails! PLEASE SEE THE EXTENSIVE LIST OF ALL UPDATES ATTACHED TO THIS LISTING!
Inclusions: Dishwasher, Dryer, Garage Door Opener, Microwave, Pool Equipment, Refrigerator, Stove, Washer, Projector TV, Screen, Receiver and Speakers in Basement, TV Mounts, Wicker Table and Mirror in Downstairs Bathroom, All Window Coverings
