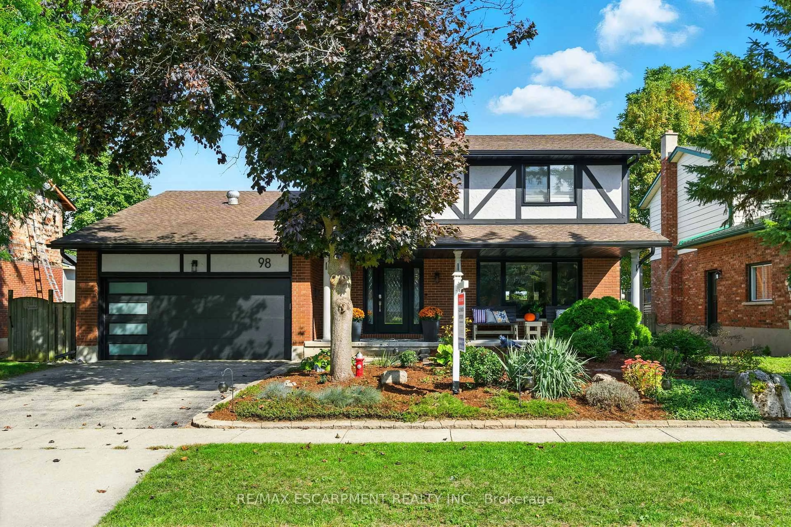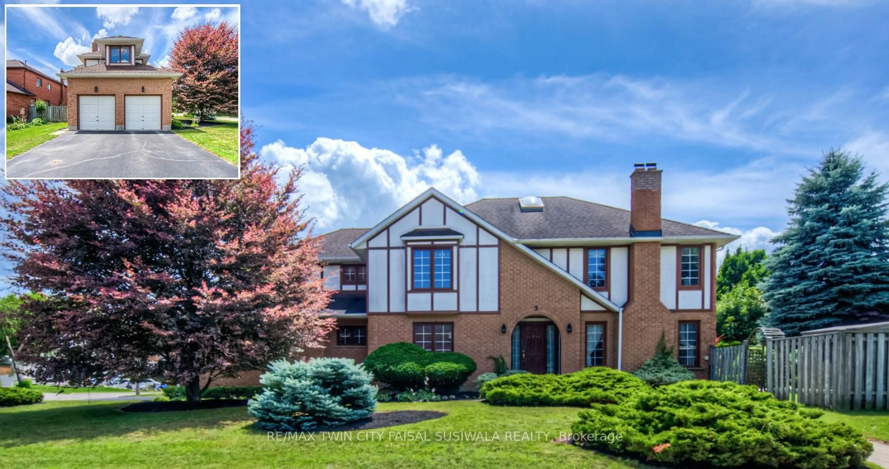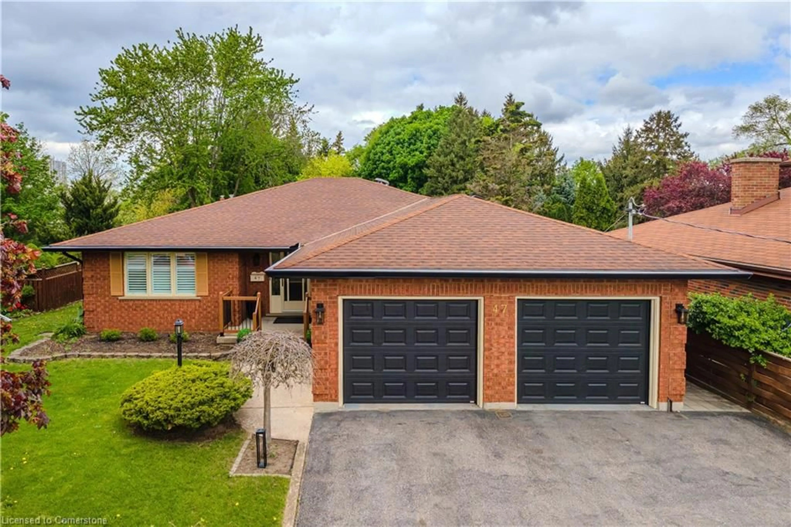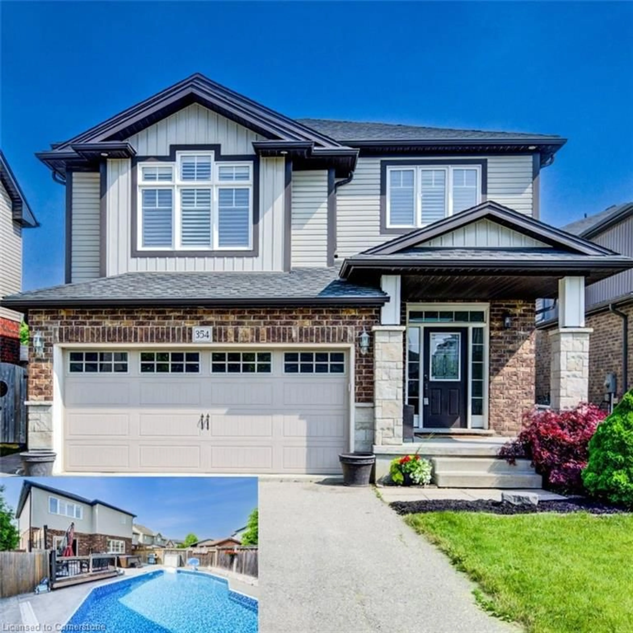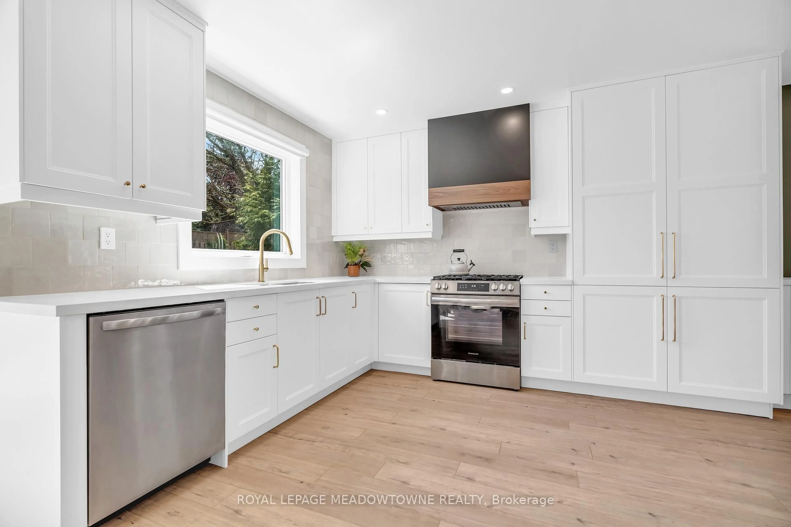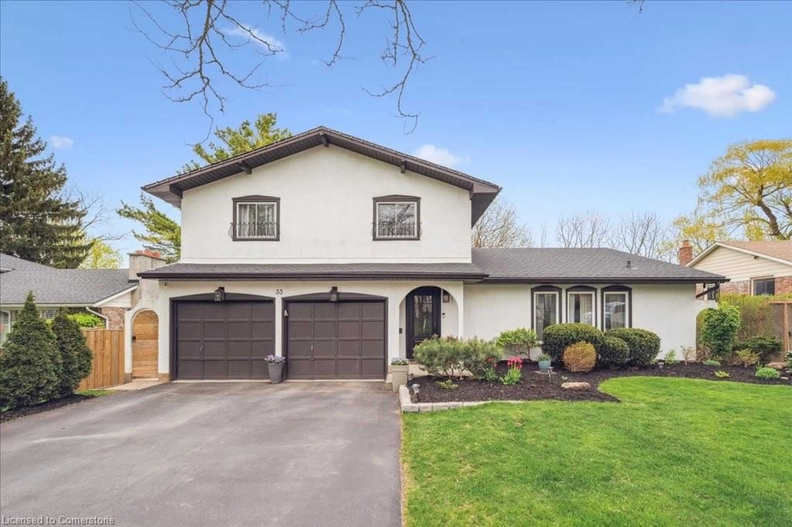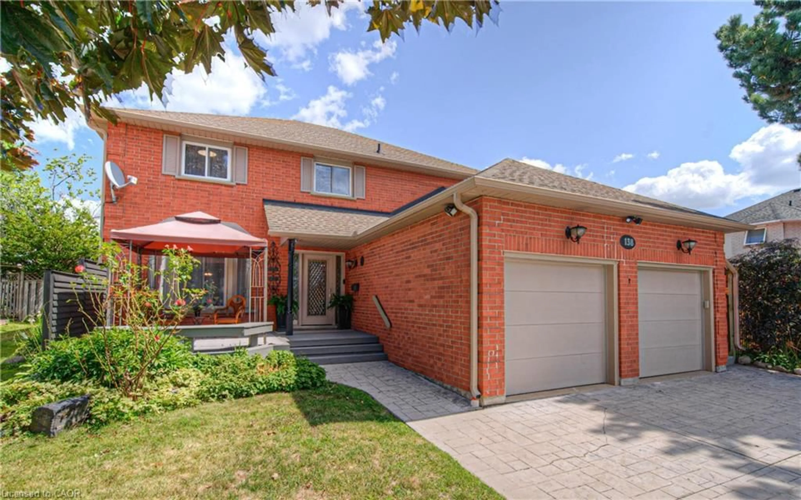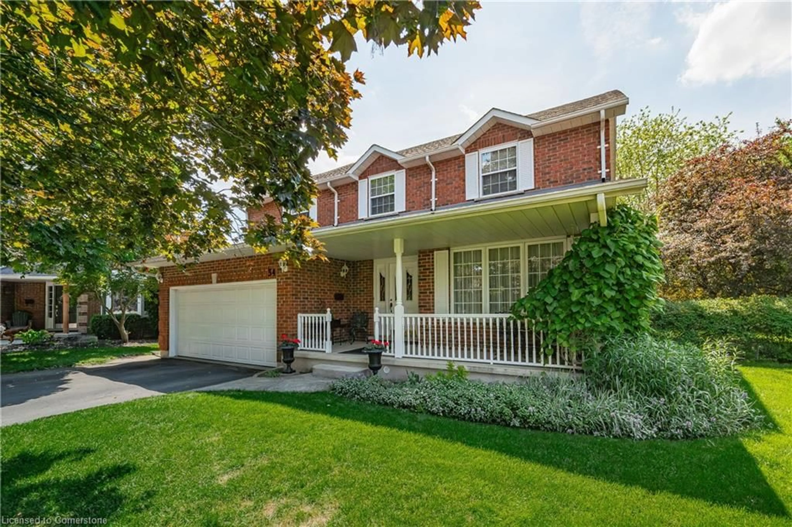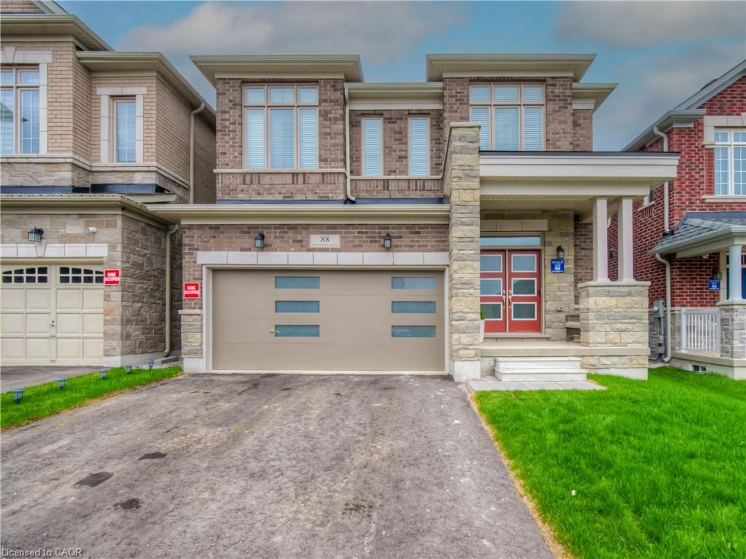WELCOME HOME to 56 Pickett Place, a gorgeous and well-maintained two-story home offering 2,071 square feet with charming curb appeal. Once inside you are greeted with natural light throughout with great sized windows, a modern layout, stylish accents, and a sophisticated colour palette setting the tone of the home. The main level boats a wonderful office space, a 2 piece bath, and a stunning kitchen that makes hosting a breeze as it flows seamlessly to the dining and living area making this an ideal entertaining space. The space extends to the backyard for added convenience with a natural gas barbecue hookup and a fully fenced yard with gorgeous patio. The second level provides a spacious and bright family room, perfect for relaxing or just having your own space as a second living area. Down the hall you have your spacious primary bedroom with an ensuite bath and walk in closet, and three more generous sized bedrooms and a 4 piece bath. The upper floor laundry offers the convenience that you desire. The neighbourhood is peaceful and well-connected, offering a balance between suburban comfort and city convenience. Commuters will appreciate the easy access to Highway 401 only minutes away. For weekend activities, nature lovers will enjoy being close to Chilligo Conservation Area with trails and green space to recharge. Golfers can tee off at Beaverdale Golf Club nearby, while air travelers have quick access to the Region of Waterloo International Airport — all within a short drive. Do not miss your opportunity to view this stellar home and neighbourhood!
Inclusions: Built-in Microwave,Carbon Monoxide Detector,Central Vac,Dishwasher,Dryer,Garage Door Opener,Refrigerator,Smoke Detector,Stove,Washer,Window Coverings,Natural Gas Barbecue, Nest Cameras (2) & Doorbell (1), Storage Box In Backyard
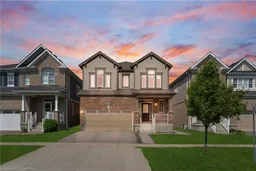 50
50

