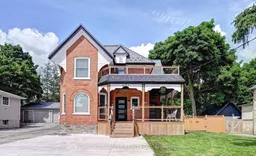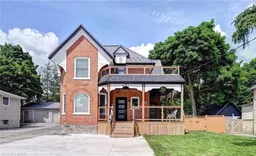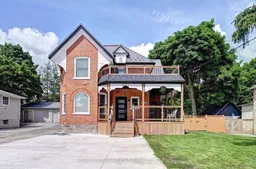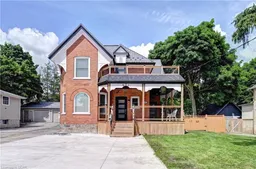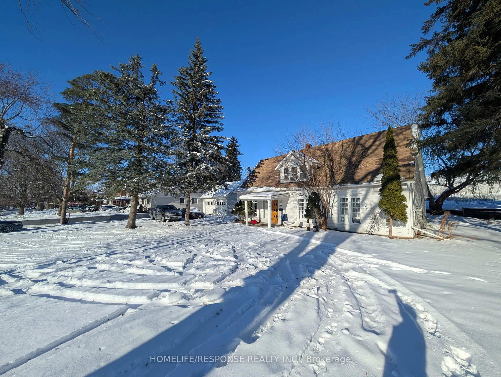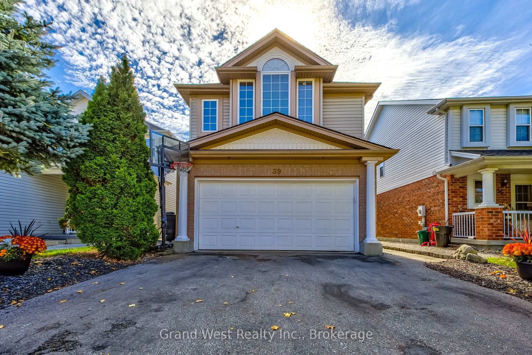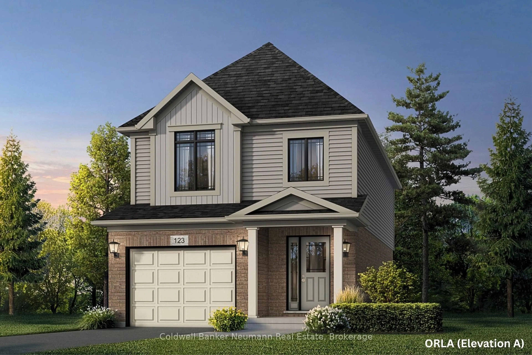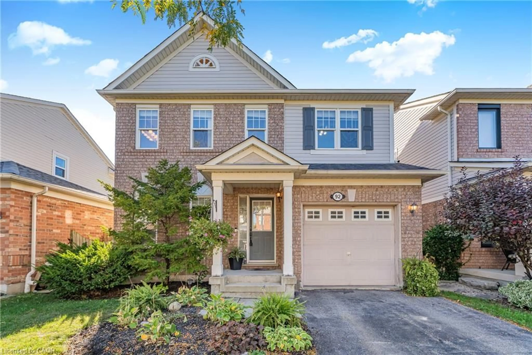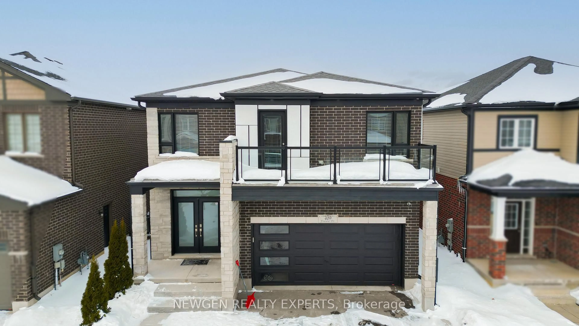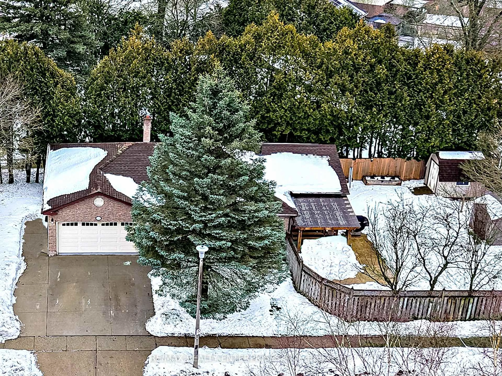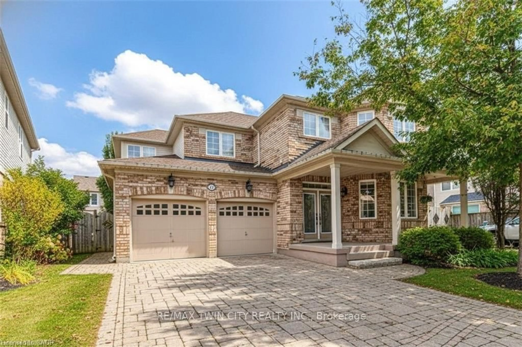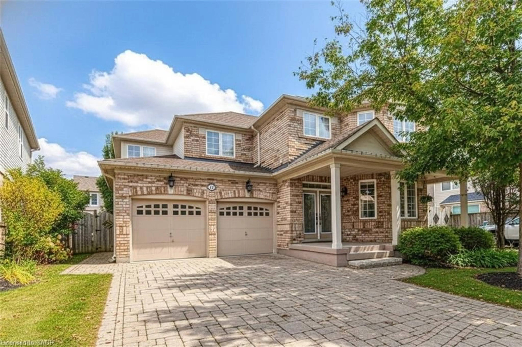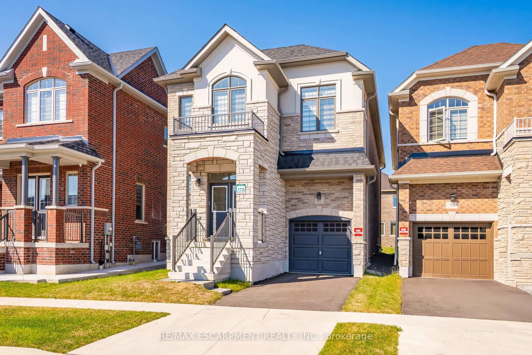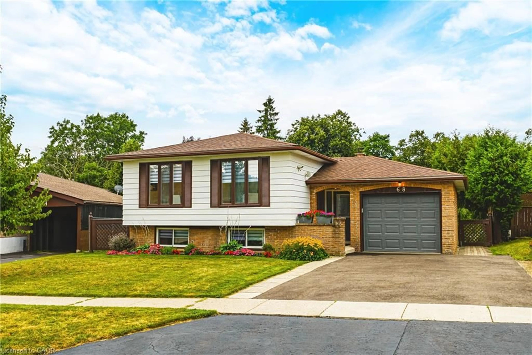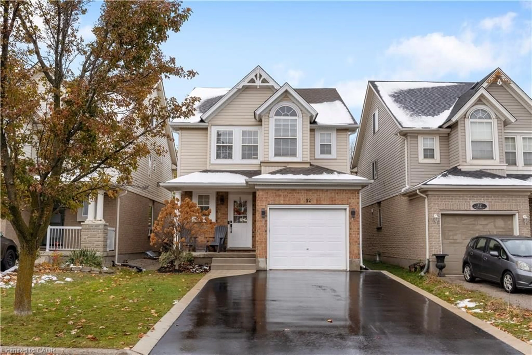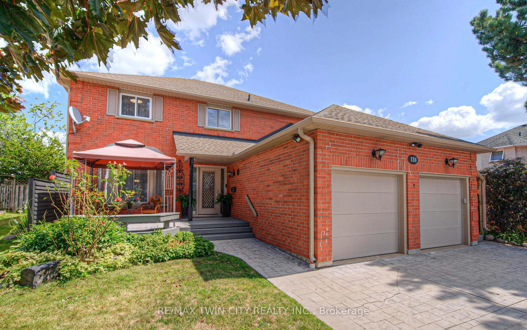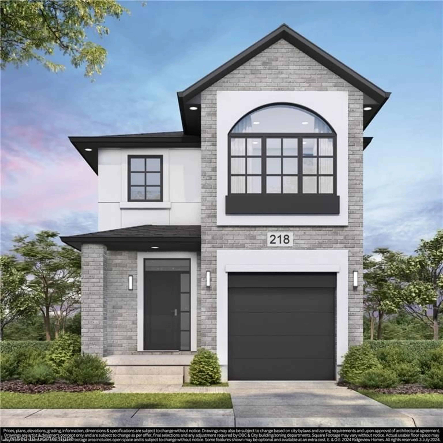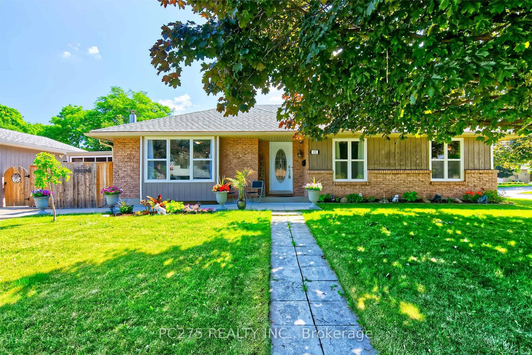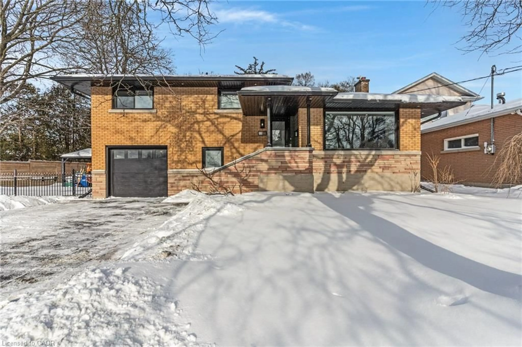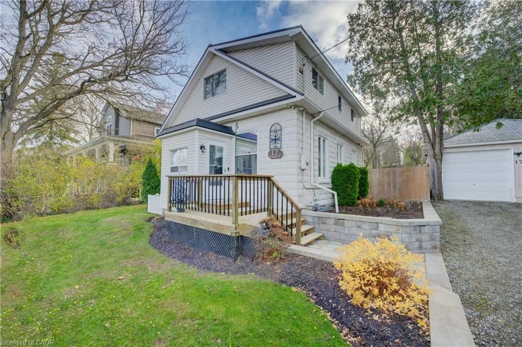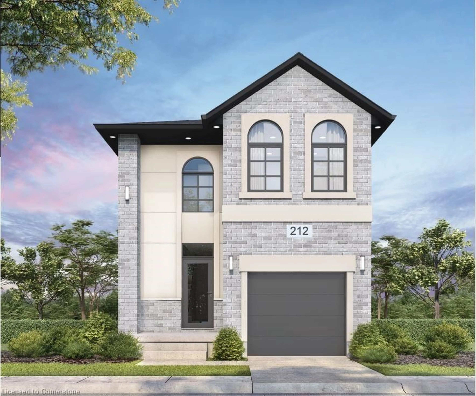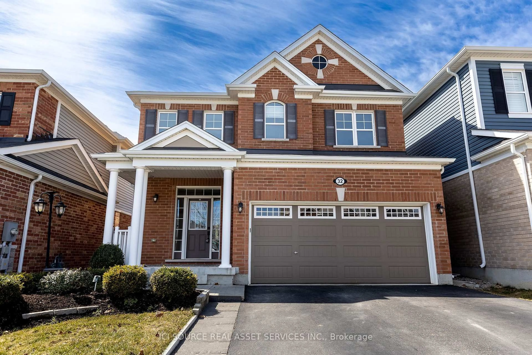A Magnificent Home Out Of Designer's Magazine On A Huge Lot Of 66 X 165 Feet !! More Than 130K Spent On High End Renovation. It has newer steel tiled roof with opening skylights, all newer doors and windows, spray foam insulation throughout the shell of the home, sound proofing on each floor, fully drywalled and painted on all 4 levels, new flooring throughout, 200A service and electrical all ESA approved, extensive pot lighting, all new ABS and PEX plumbing, new bathroom fixtures including a steam shower with jets in the primary bathroom and claw bathtub in the main bathroom, newer furnace/central air/hot water tank, repointed stone and brickwork. All the work that has been completed to date was done with City Permits which are stamped and engineered approved. The finish basement with 4 large windows has a 3pc in bathroom. Newly made detached garage with remote opener. Finished Basement With Separate Private Entrance. Also A Great Location For Those Looking For Quick Access To Hwy 401. Within Walking Distance Of Schools, Shopping.
Inclusions: Built In Counter Cooktop Stove, Built In Wall Oven, Fridge, Dishwasher And Newer Washer And Dryer.
