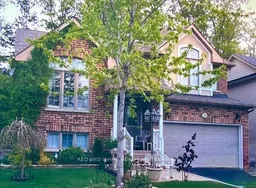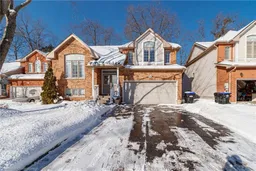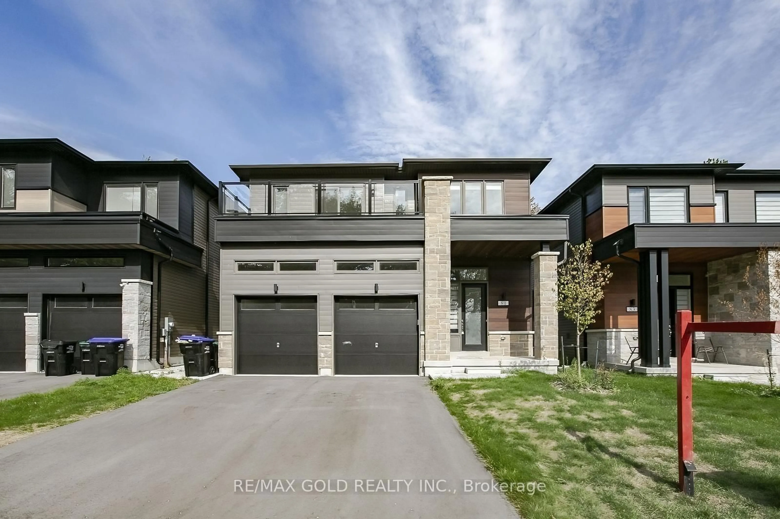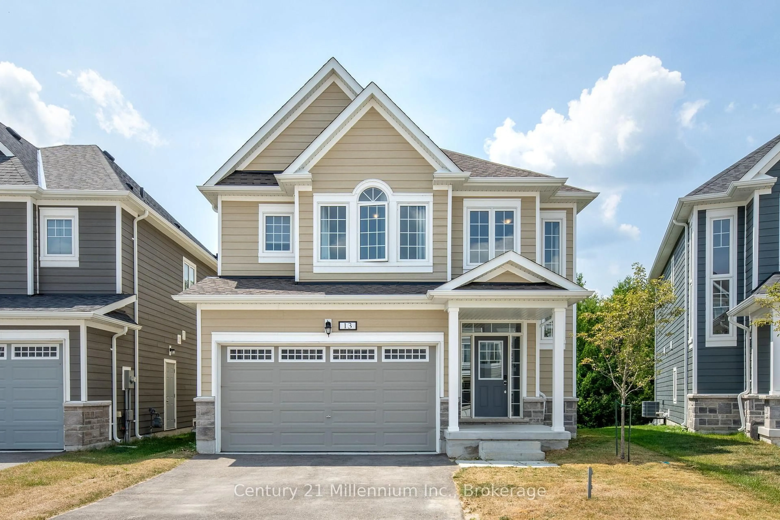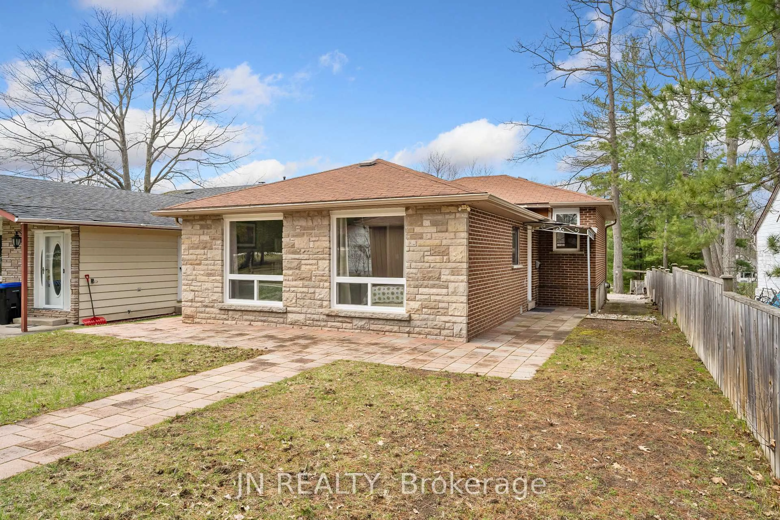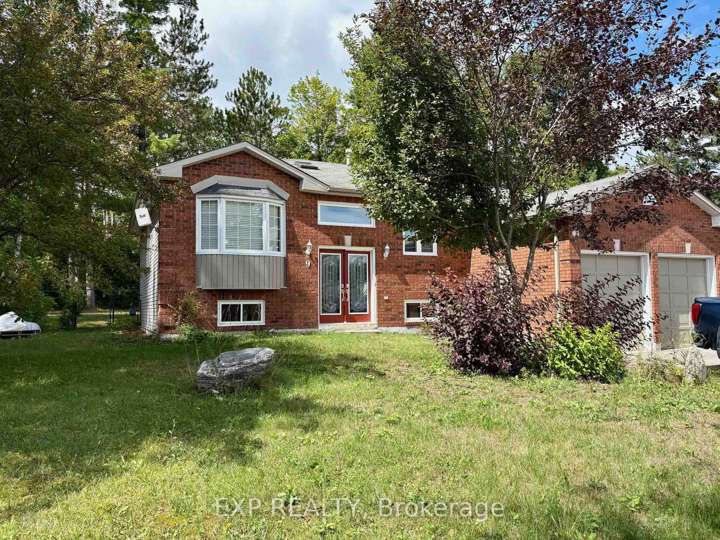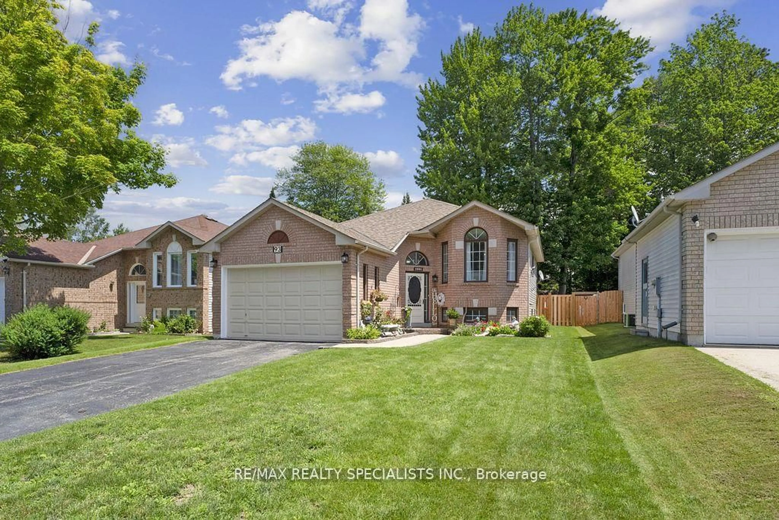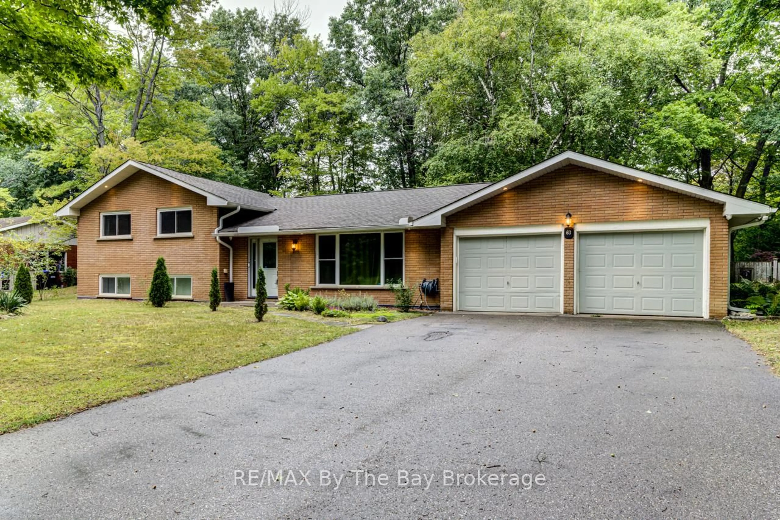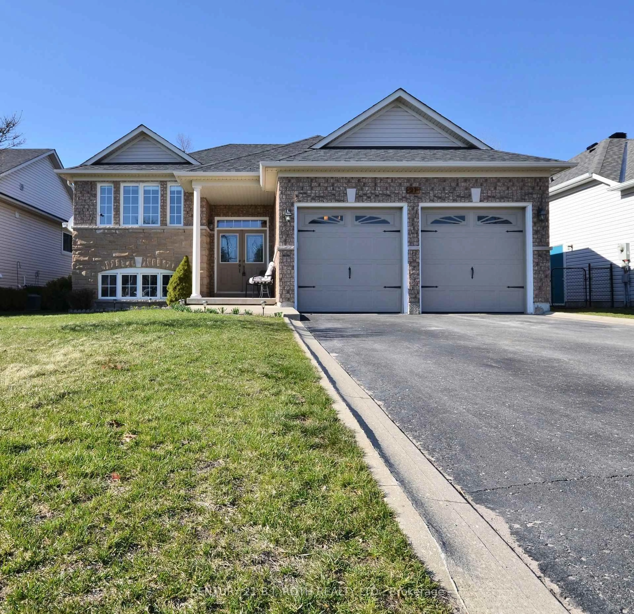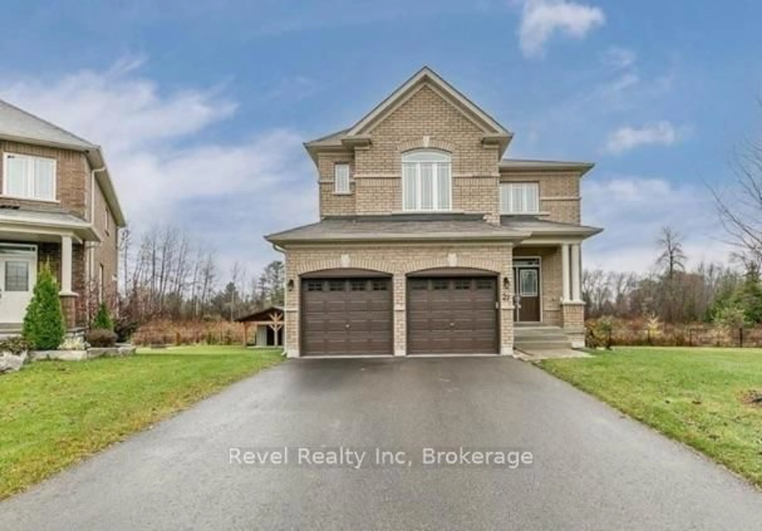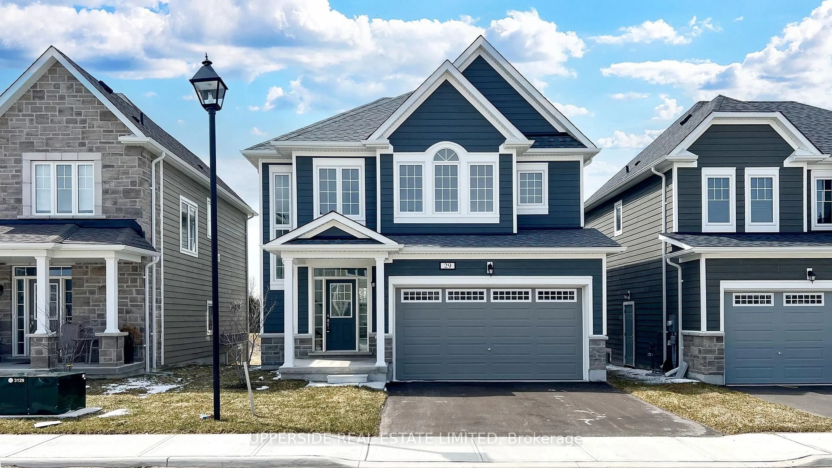Welcome to 26 Rose Valley Way, a charming raised bungalow in the heart of Wasaga Beach. This well-kept home features a bright main floor, a finished walkout basement with in-law suite potential, and a fully fenced backyard perfect for entertaining or relaxing. A spacious loft with a gas fireplace offers the flexibility to create a stunning master bedroom with ample space for a walk-in closet or ensuite. With parking for four vehicles, including an attached garage, this home is ideal for families or those seeking extra space. Situated on a quiet, friendly street, you'll love the convenience of being just 4 minutes to Wasaga Beach Provincial Park, 10 minutes to Marlwood Golf & Country Club, and a short walk to a vibrant community garden. Glendale Park, with its delightful wooden play structure, is 3 minutes away, and the scenic River Trail Hiking area is just a 7-minute drive. Upgrades include new basement flooring (2024), an air conditioner (2018), roof (2016), Ecobee smart thermostat **INTERBOARD LISTING: CORNERSTONE - WATERLOO REGION**
Inclusions: Built-in Microwave, Dishwasher, Dryer, Garage Door Opener, Stove, Washer, Window Coverings
