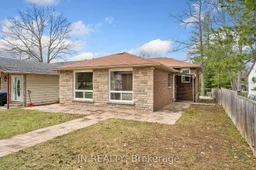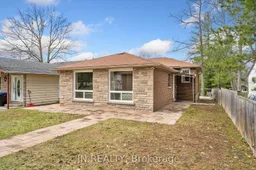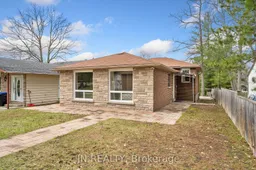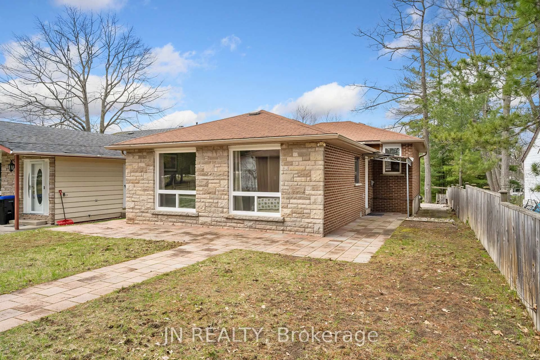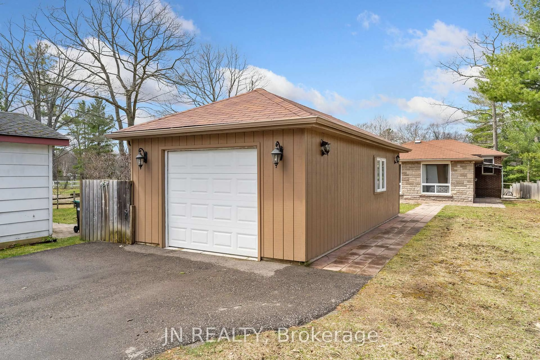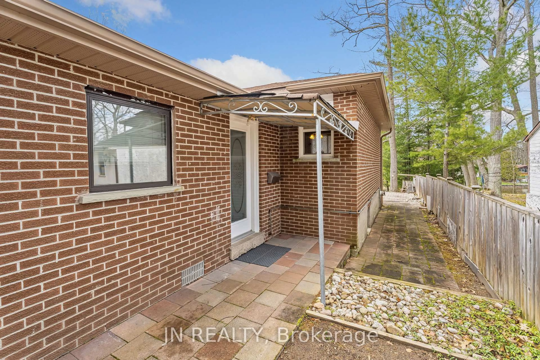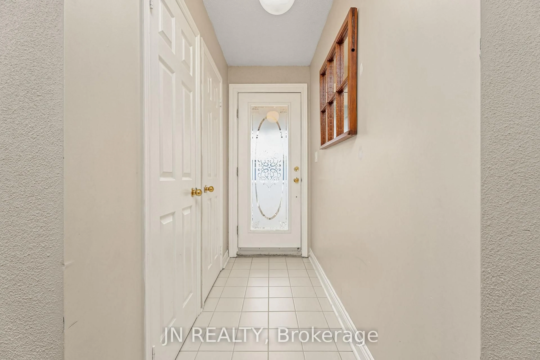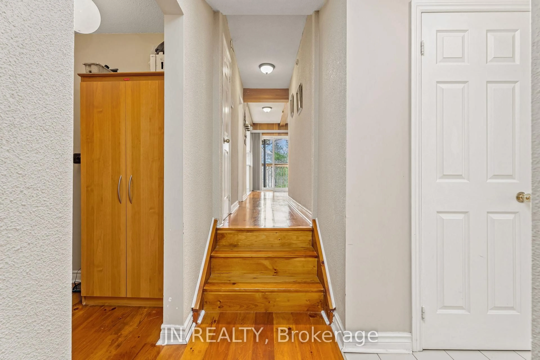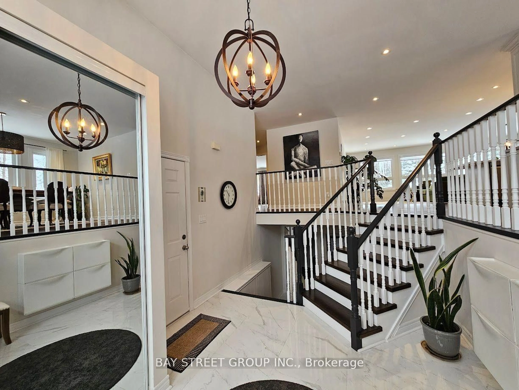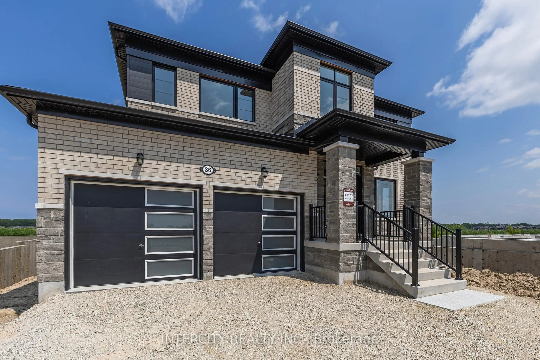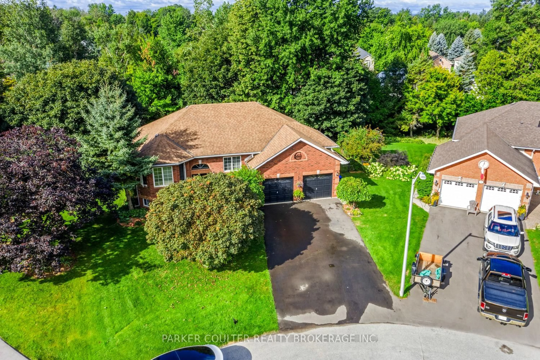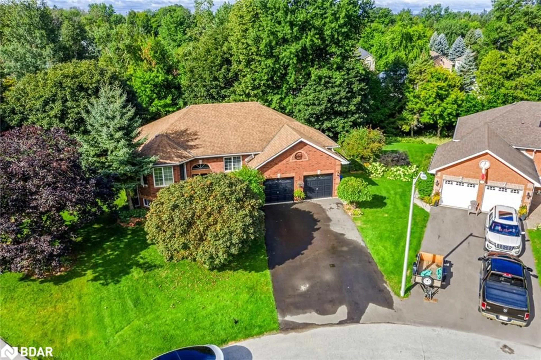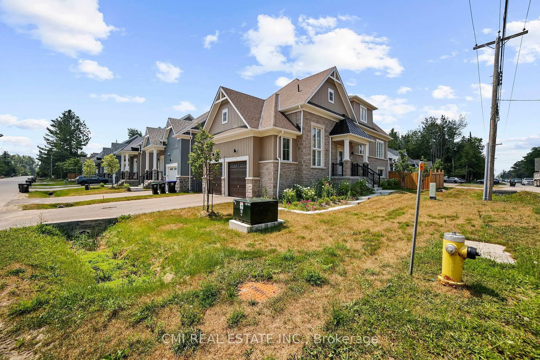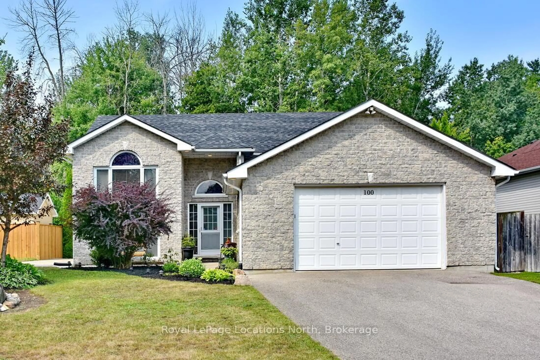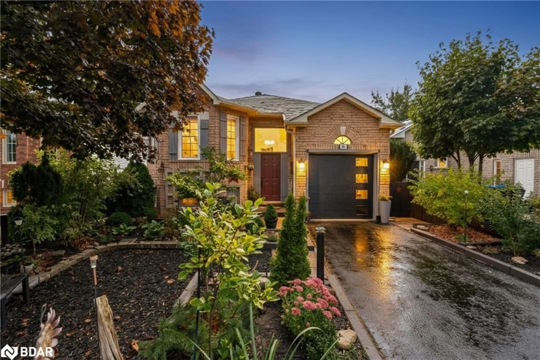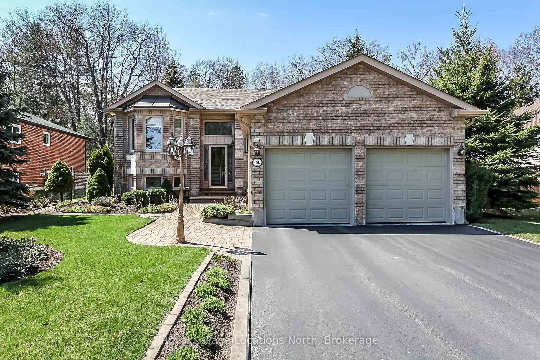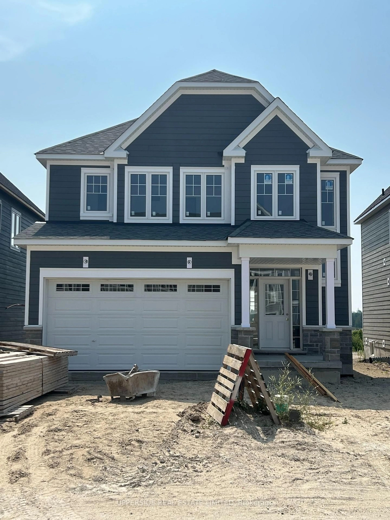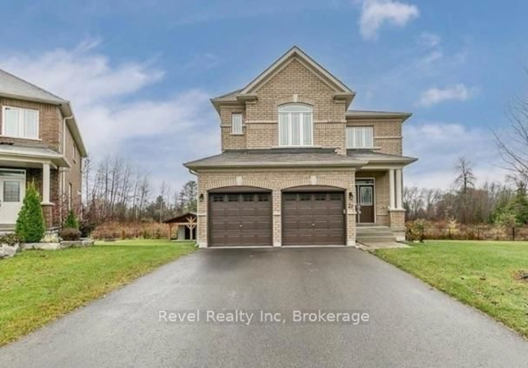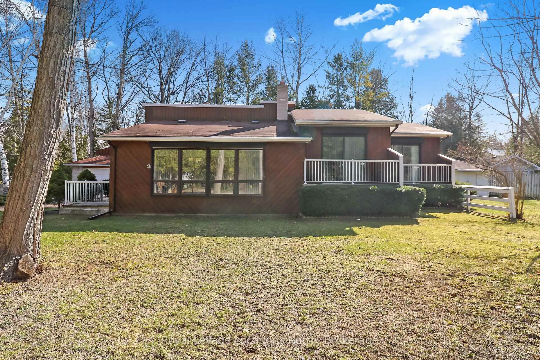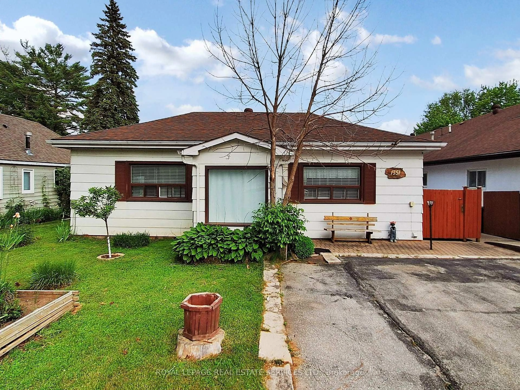322 Oxbow Park Dr, Wasaga Beach, Ontario L9Z 2V6
Contact us about this property
Highlights
Estimated valueThis is the price Wahi expects this property to sell for.
The calculation is powered by our Instant Home Value Estimate, which uses current market and property price trends to estimate your home’s value with a 90% accuracy rate.Not available
Price/Sqft$622/sqft
Monthly cost
Open Calculator
Description
Turn key, FULLY FURNISHED, year-round, waterfront raised bungalow, just in time for summer! Grill and chill under the gazebo on the walkout deck or by the fireside on the lower patio, or take a ride down the Nottawasaga River in the 12' motorboat or paddleboat (both boats included). Pride of ownership is evident throughout the property! New kitchen ('22) with beautiful quartz countertops, quartz bathroom vanities ('22), updated windows and sliding door ('21), and hardwood throughout the main floor. Fully furnished bedrooms including custom-built bunk beds with double mattresses! Finished walkout basement featuring both a private and shared side entrance, gas fireplace, full bathroom, large common room, and potential kitchen to host visitors and guests. Oversized single car garage with opener to accommodate ATV's & snowmobiles. Blocks away from Wasaga's main beaches, attractions, and downtown core, this home is a perfect mix of serenity and excitement!
Property Details
Interior
Features
Main Floor
Dining
3.83 x 2.61Hardwood Floor
Family
3.83 x 2.92hardwood floor / Ceiling Fan
Bathroom
1.9 x 1.64 Pc Bath / Ceramic Floor / Quartz Counter
Br
3.83 x 2.6Laminate / Ceiling Fan
Exterior
Features
Parking
Garage spaces 1.5
Garage type Detached
Other parking spaces 6
Total parking spaces 7.5
Property History
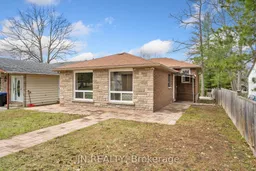 31
31