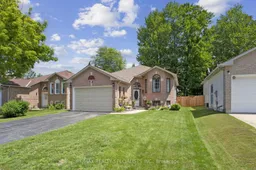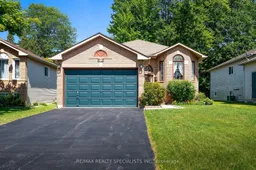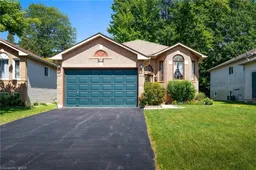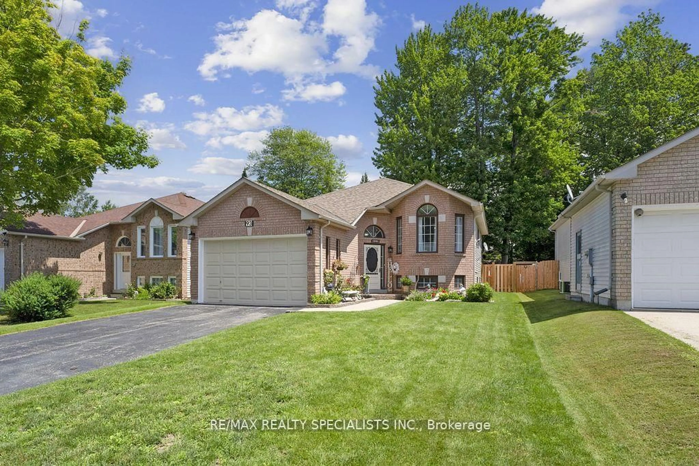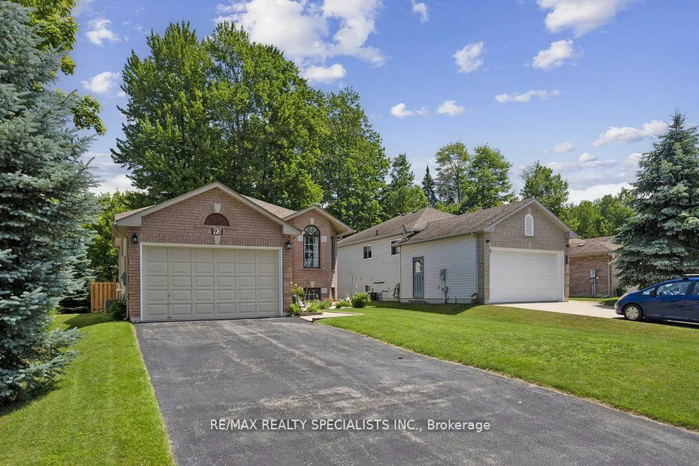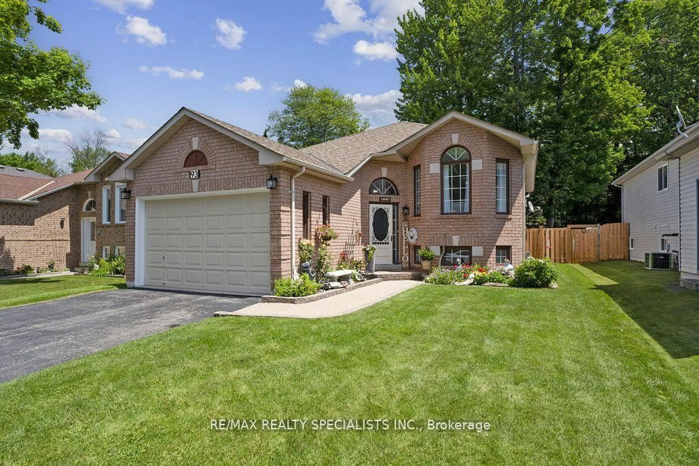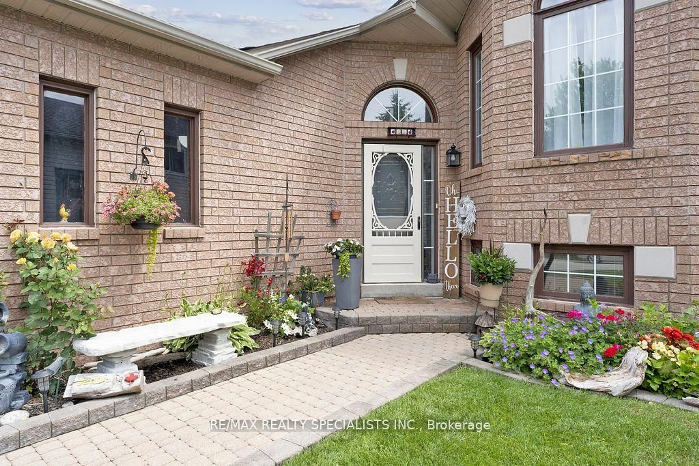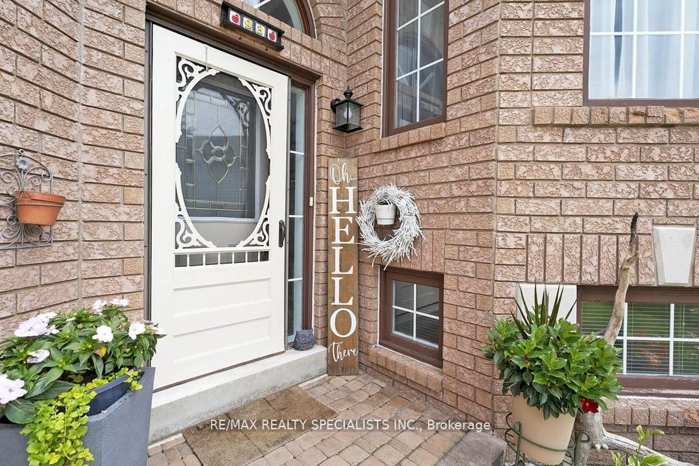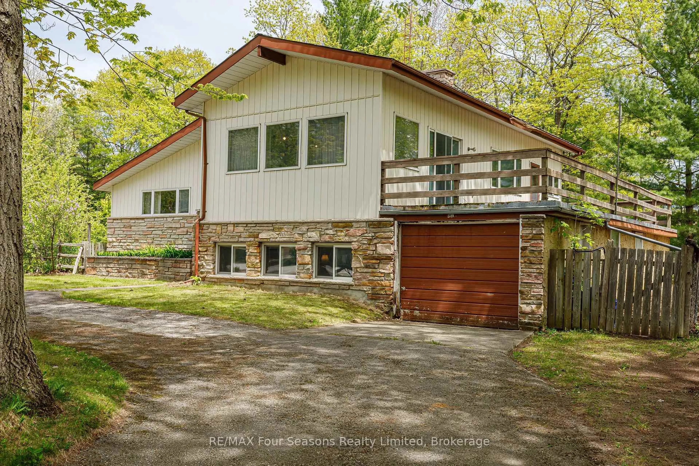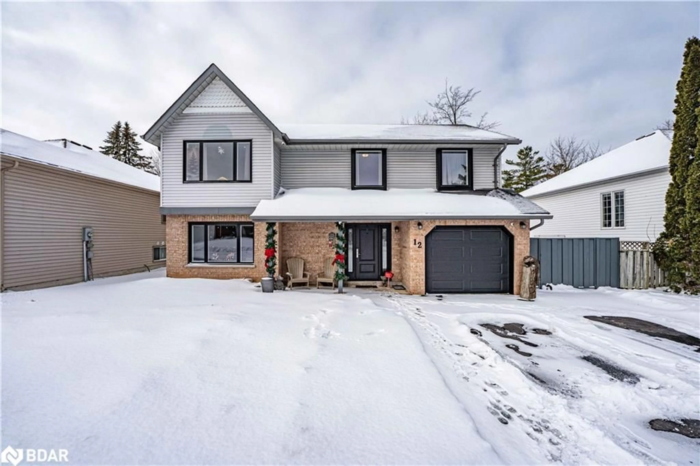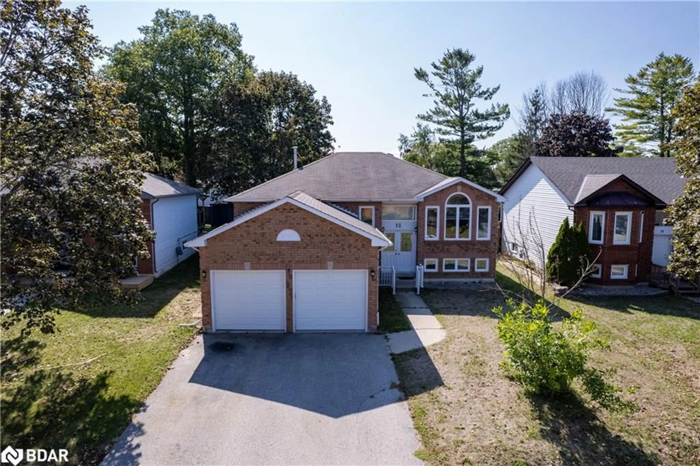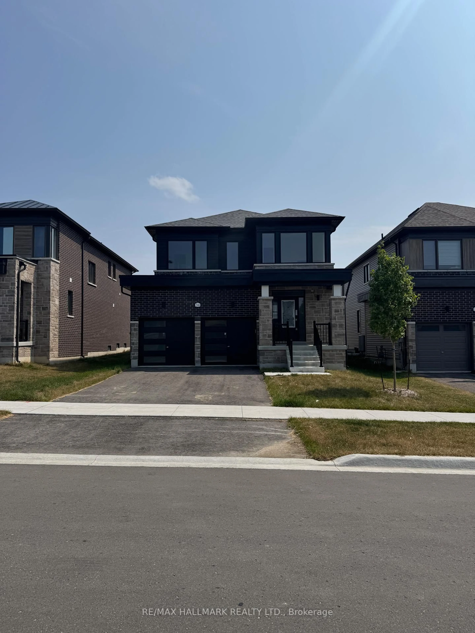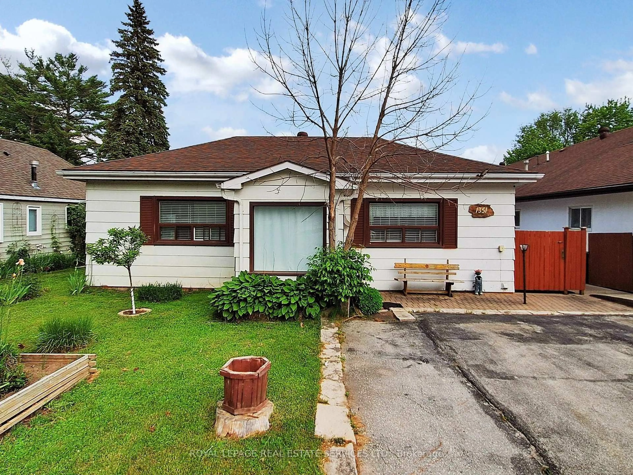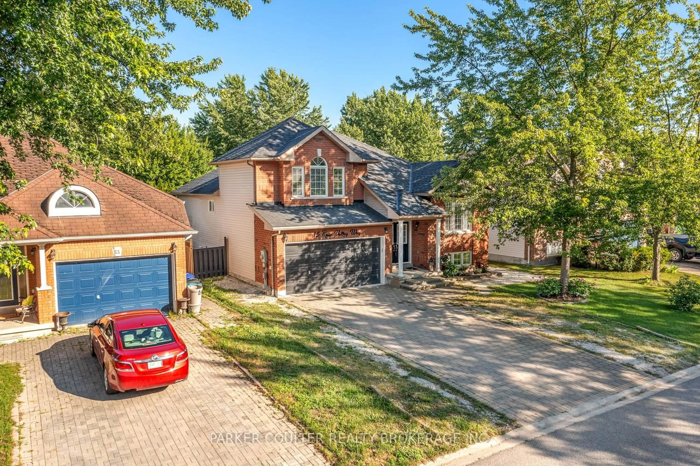93 Glen Eton Rd, Wasaga Beach, Ontario L9Z 1E8
Contact us about this property
Highlights
Estimated valueThis is the price Wahi expects this property to sell for.
The calculation is powered by our Instant Home Value Estimate, which uses current market and property price trends to estimate your home’s value with a 90% accuracy rate.Not available
Price/Sqft$550/sqft
Monthly cost
Open Calculator
Description
Tucked away at the end of a quiet cul-de-sac, this raised bungalow offers the kind of comfort and charm that makes a house feel like home.Whether you're a growing family looking for the right amount of space or you're ready to downsize into a more peaceful lifestyle, this home welcomes you with open arms. Just a minute's stroll to the nearby trail and park, and only a short drive to shops, restaurants, YMCA, and the beautiful beaches, new high schools will be ready in 2026. Everything you need is right at your finger tips, yet it feels like a private retreat. Inside,the main floor offers two cozy bedrooms and a newly updated 4-piece bathroom. A bright bay window fills the living room with natural light, flowing into a warm dining space and an inviting kitchen where you can sip your morning coffee while looking out over the serene backyard. Step outside onto a spacious deck shaded by mature trees, perfect for quiet mornings or summer evenings with loved ones. Downstairs, you'll find two more comfortable bedrooms with double-door closets and a large open space for recreation, movie nights, or whatever makes your family feel at home. With thoughtful upgrades, move-in-ready feel, this home was made to be lived in and loved. Surrounded by nature, embraced by a friendly neighbourhood, and waiting for its next chapter, maybe it's yours. Don't miss this opportunity to own a lovely home in a well-connected yet peaceful corner of town.
Property Details
Interior
Features
Main Floor
Kitchen
4.7 x 3.7Breakfast Area / W/O To Deck / O/Looks Backyard
Br
4.7 x 3.7Double Closet / Laminate / O/Looks Backyard
2nd Br
3.7 x 4.2Double Closet / Laminate
Great Rm
5.0 x 6.0Combined W/Family / Combined W/Living / Bay Window
Exterior
Features
Parking
Garage spaces 1.5
Garage type Attached
Other parking spaces 4
Total parking spaces 5.5
Property History
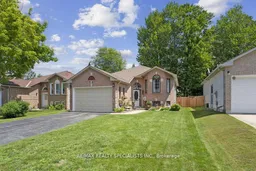 50
50