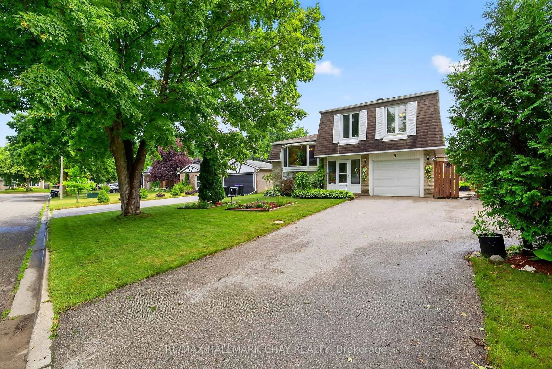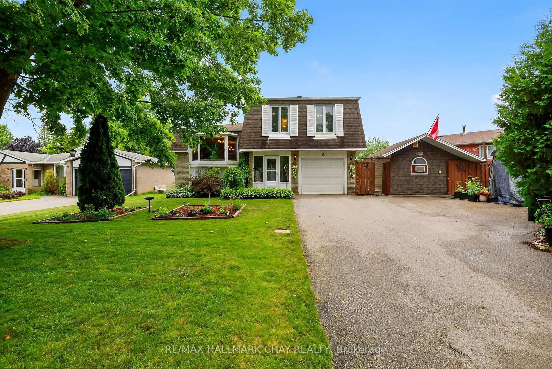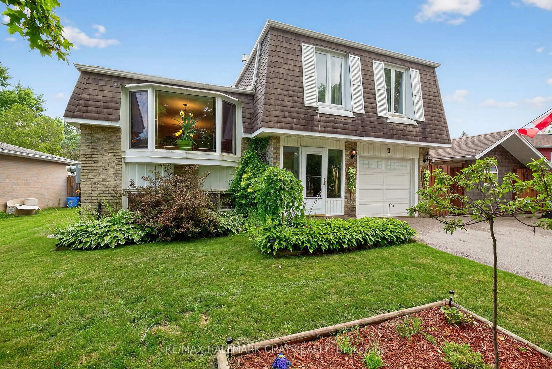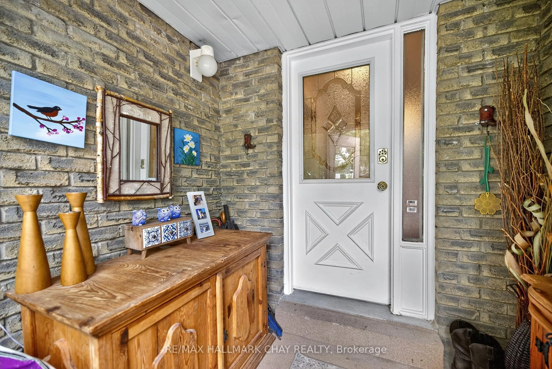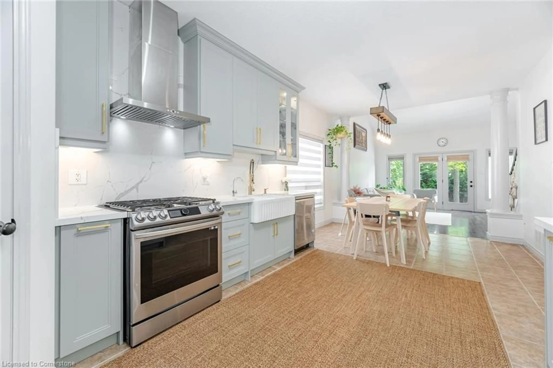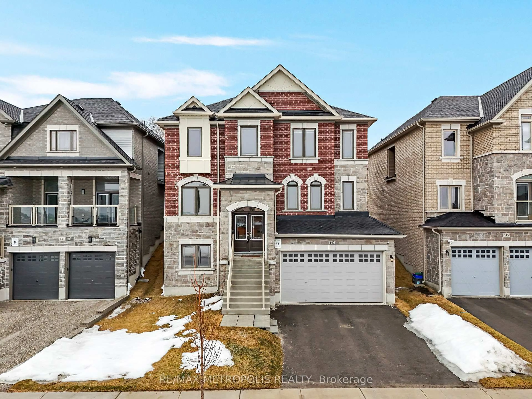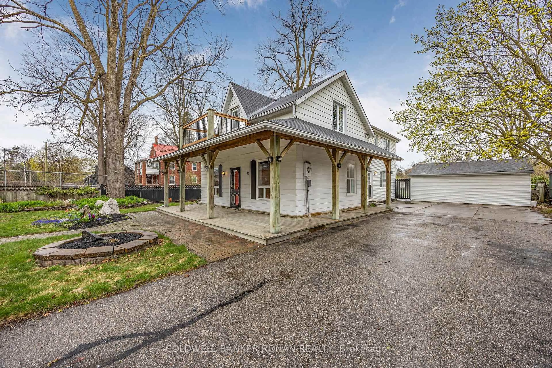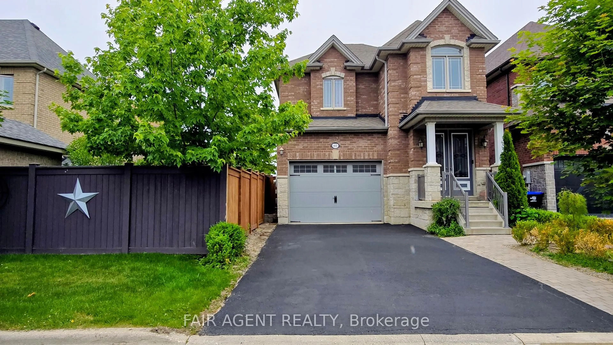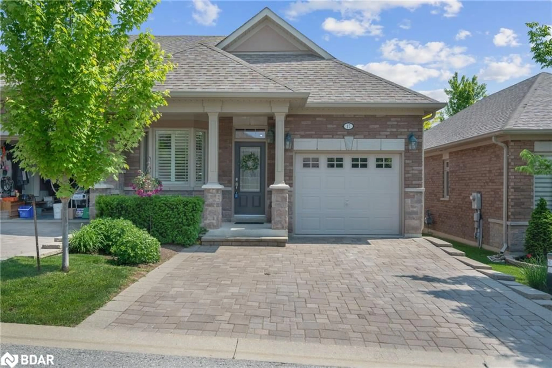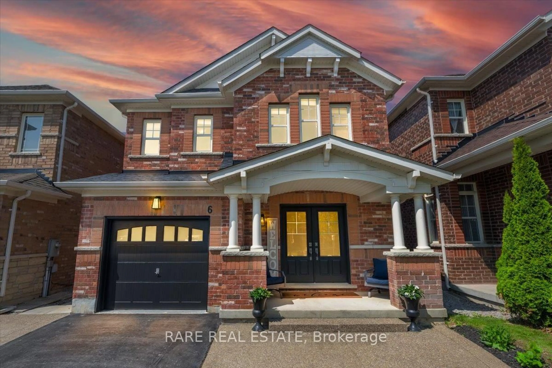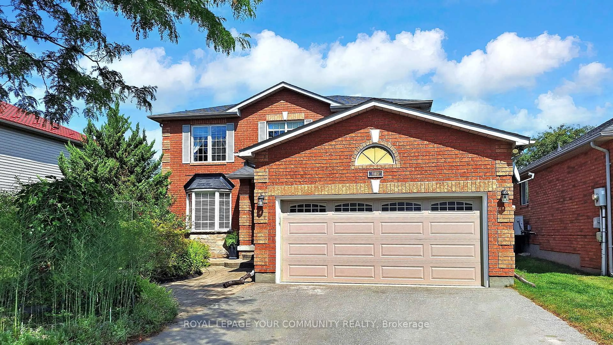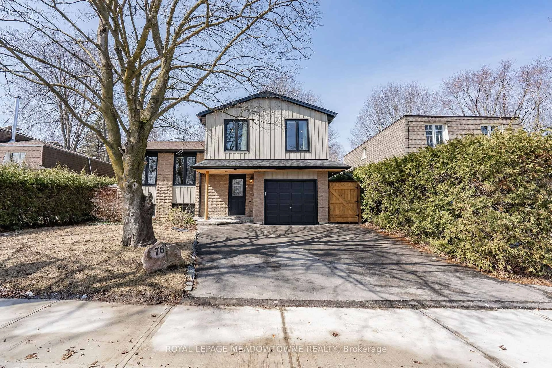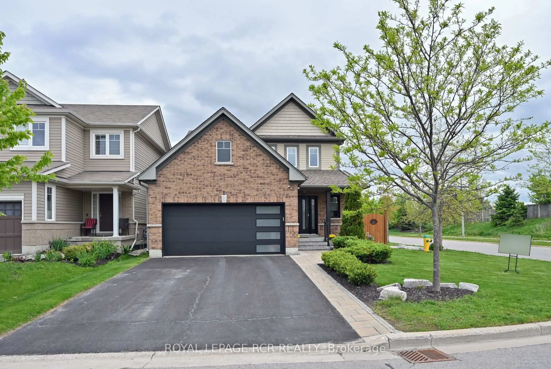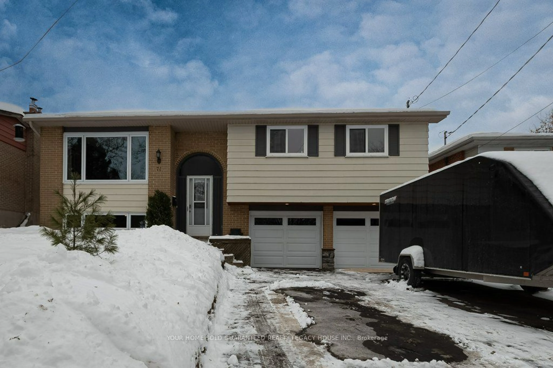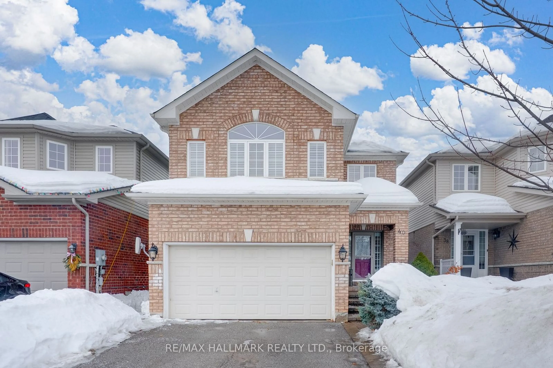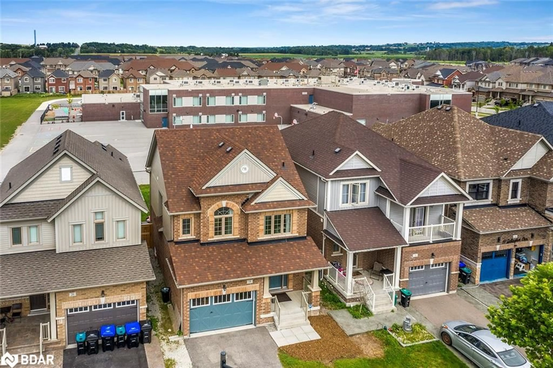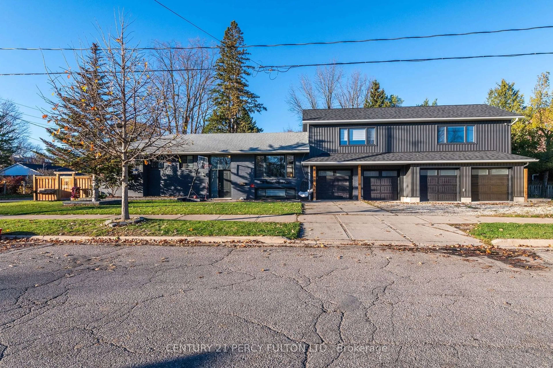9 Hammond Cres, New Tecumseth, Ontario L0G 1A0
Contact us about this property
Highlights
Estimated valueThis is the price Wahi expects this property to sell for.
The calculation is powered by our Instant Home Value Estimate, which uses current market and property price trends to estimate your home’s value with a 90% accuracy rate.Not available
Price/Sqft$473/sqft
Monthly cost
Open Calculator

Curious about what homes are selling for in this area?
Get a report on comparable homes with helpful insights and trends.
+36
Properties sold*
$883K
Median sold price*
*Based on last 30 days
Description
Tucked on a cozy, lightly traveled crescent in the charming & peaceful town of Beeton. This spacious detached sidesplit home offers a thoughtfully updated interior, functional layout for growing families or home-based professionals, and an inviting outdoor setting - all within a town known for its small town warmth and connectivity. The main floor has been beautifully renovated with hardwood floors and a matching staircase that gives the home a polished, modern feel. The kitchen has been tastefully updated with contemporary finishes, while the second floor features brand new flooring throughout, adding a clean, cohesive flow to the upper level. With three bedrooms upstairs and a fourth on the ground floor, there's plenty of room for growing families, or guests. The electrical has been fully updated (Permits & ESA certified), offering peace of mind for years to come. One unique feature is the garage, which has been converted into an exercise room but could easily be reimagined as a home office, studio, or space for a home-based business, or easily converted back to a garage - if desired. The lower level provides even more functional space with a cozy rec room. Step outside to enjoy a multi-tiered deck overlooking the backyard, complete with an above-ground pool and hot tub for summer fun and year-round relaxation. For the hobbyist or green thumb, the property also includes a workshop/shed with hydro and multiple raised garden/vegetable beds with an abundance of perennial berries & fruit bushes.
Property Details
Interior
Features
Main Floor
Living
3.05 x 4.27hardwood floor / Bay Window / Crown Moulding
Dining
3.05 x 4.27hardwood floor / Crown Moulding / Combined W/Living
Kitchen
4.27 x 3.05hardwood floor / O/Looks Backyard / Stainless Steel Appl
Exterior
Features
Parking
Garage spaces -
Garage type -
Total parking spaces 6
Property History
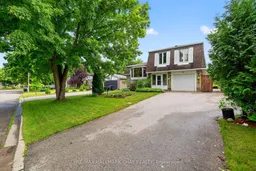 50
50