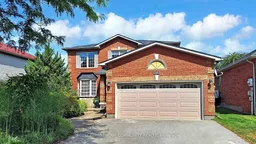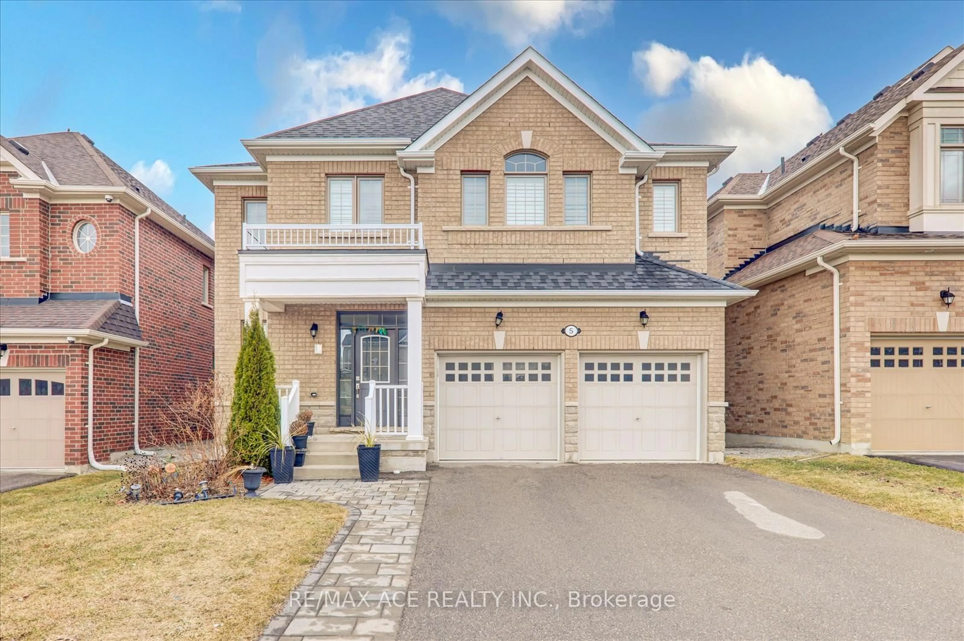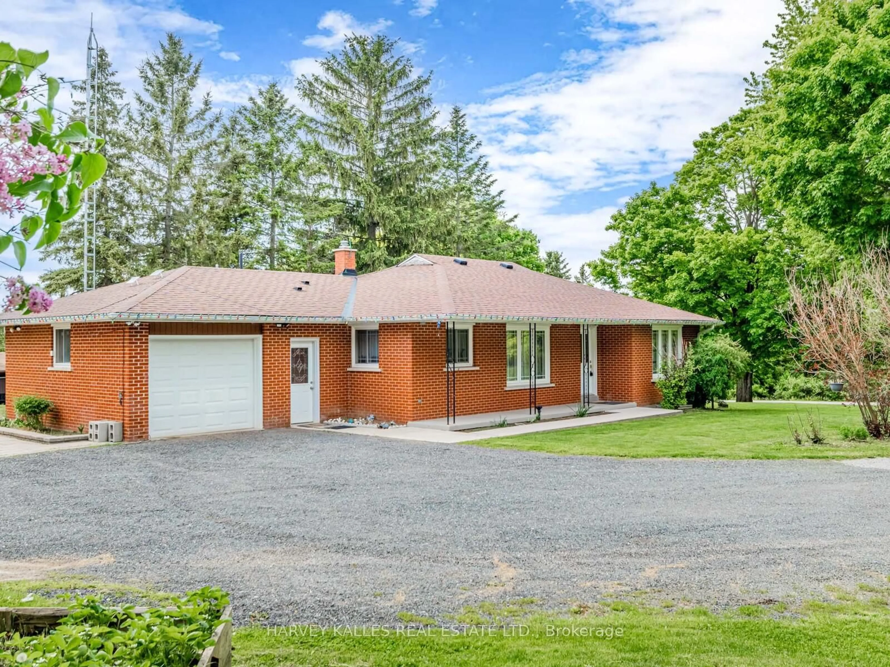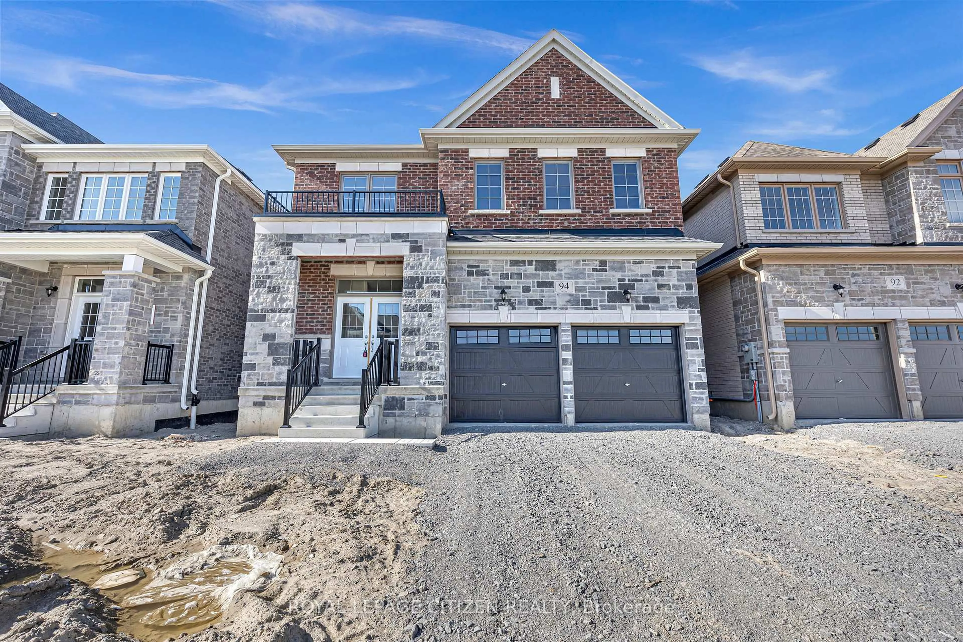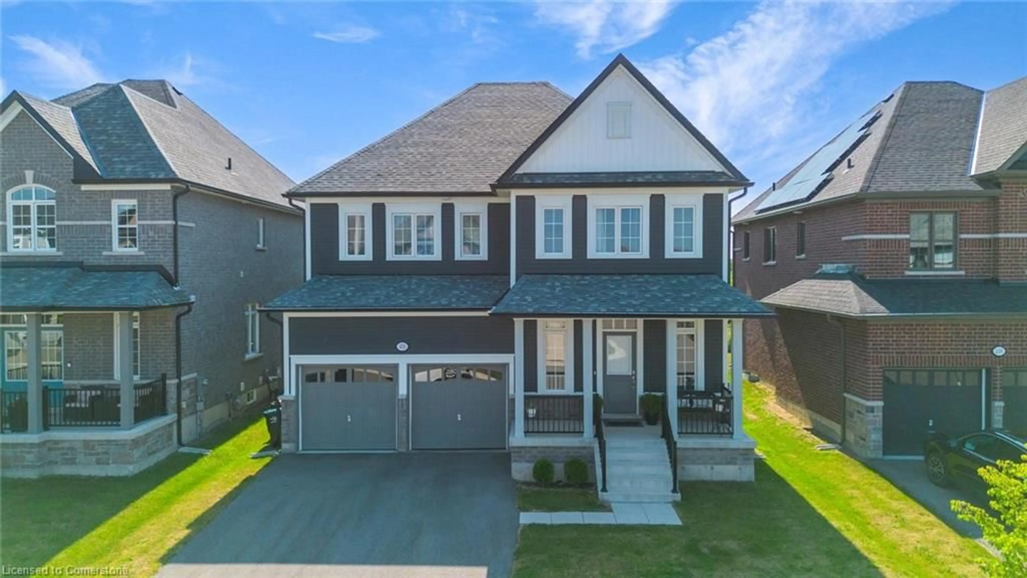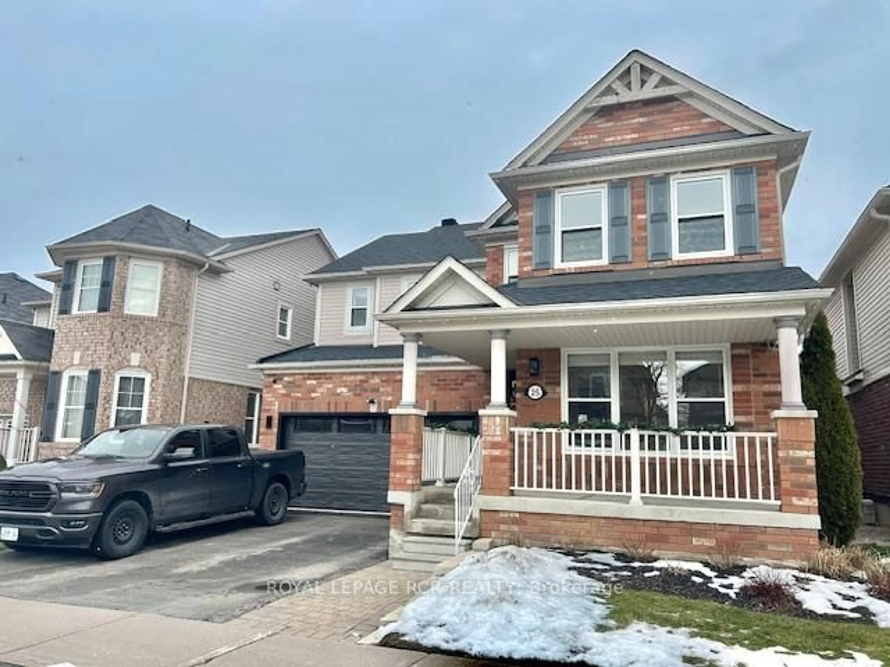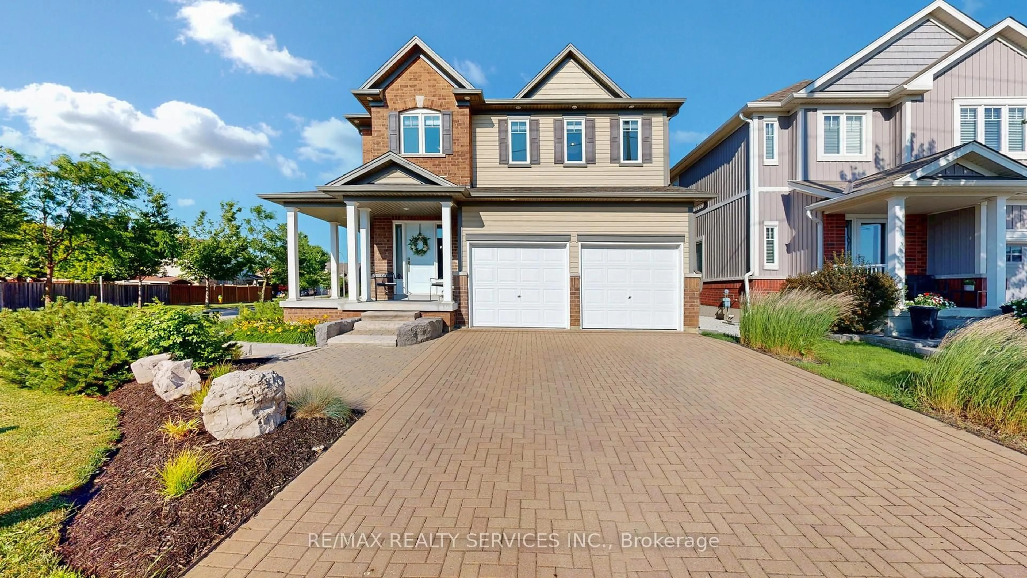Tucked away in a quiet, family-friendly small town, this warm and welcoming 3-bedroom, 4-bathroom home offers a rare combination of space, privacy, and natural beauty. Backing directly onto open farmland, you'll enjoy uninterrupted views, tranquil afternoons, and a true sense of country living all while being close to town amenities.The main floor features a sun-filled living room and an updated kitchen featuring a spacious eat-in area, modern appliances, ample counter space and plenty of storage. Upstairs, there are three comfortable bedrooms, perfect for families or downsizers alike. Downstairs, the finished basement offers a large rec room, laundry area, an extra bathroom, and a fourth bedroom or home office.Step outside to your private backyard oasis, where the only rear neighbours are wide-open fields. Its an ideal space for relaxing, entertaining, gardening, or simply enjoying the peaceful surroundings. An attached 2-car garage and long driveway provide ample parking and storage options. Highlights include: Scenic views with no rear neighbours Bright, functional layout Central heating and A/C Attached garage and generous lot Quiet street near schools, parks, and local shops. This move-in ready home offers all the tranquillity of the countryside with the convenience of small-town living. Don't miss this opportunity to enjoy the best of both worlds.
Inclusions: All present appliances including : Gas Stove, Stainless Steel Fridge, S/S Dishwasher, Washer, Dryer, All Elfs, All Window Coverings, Storage Shed,
