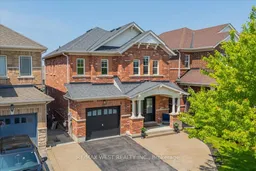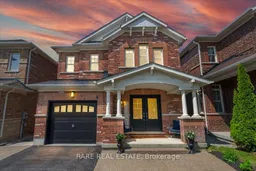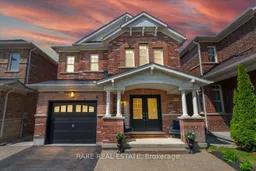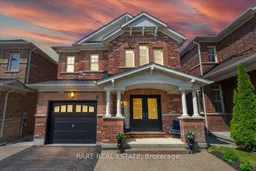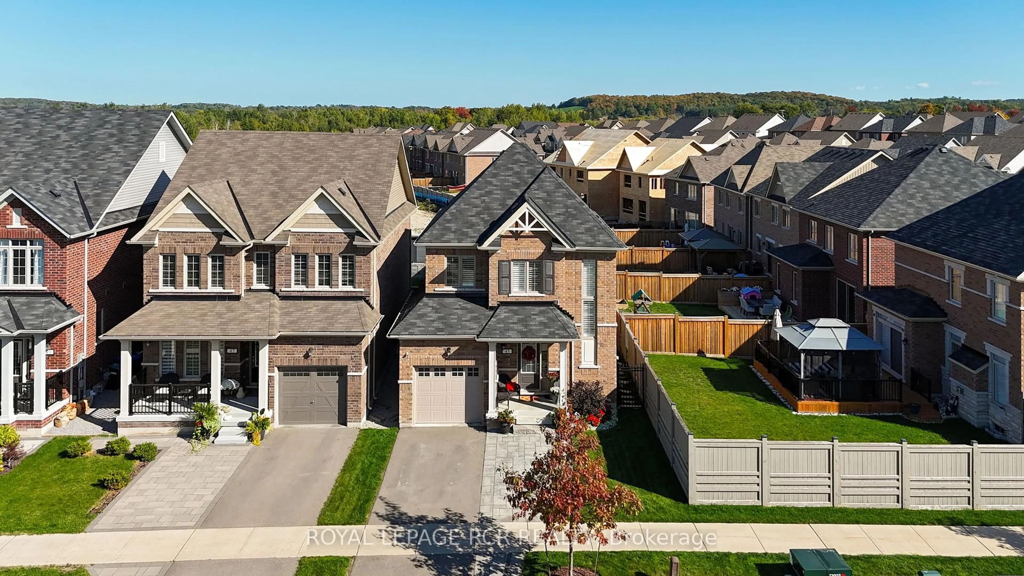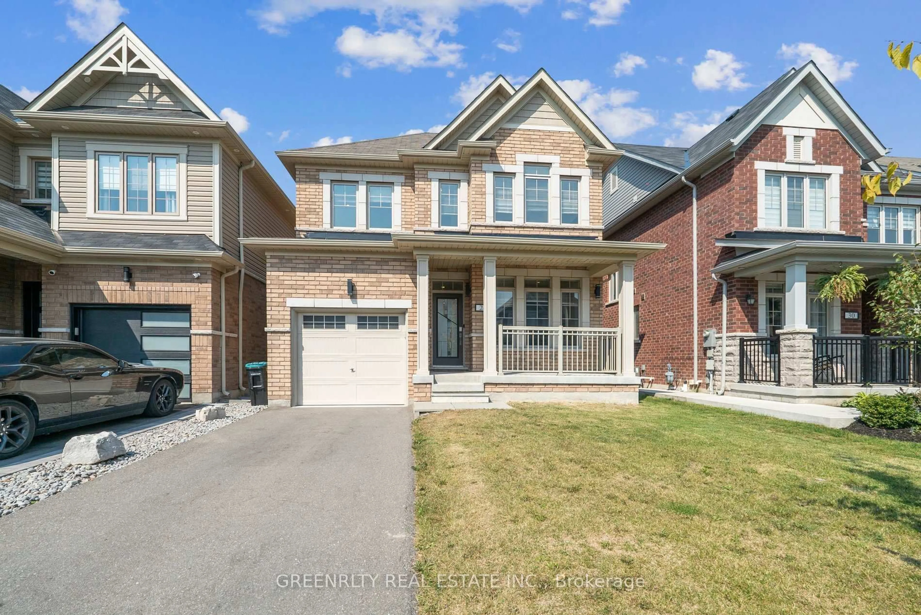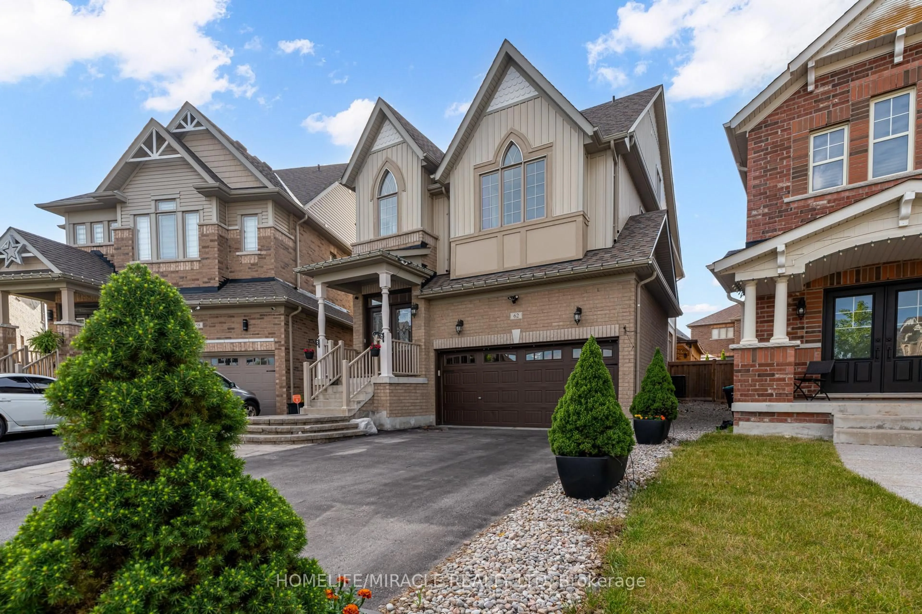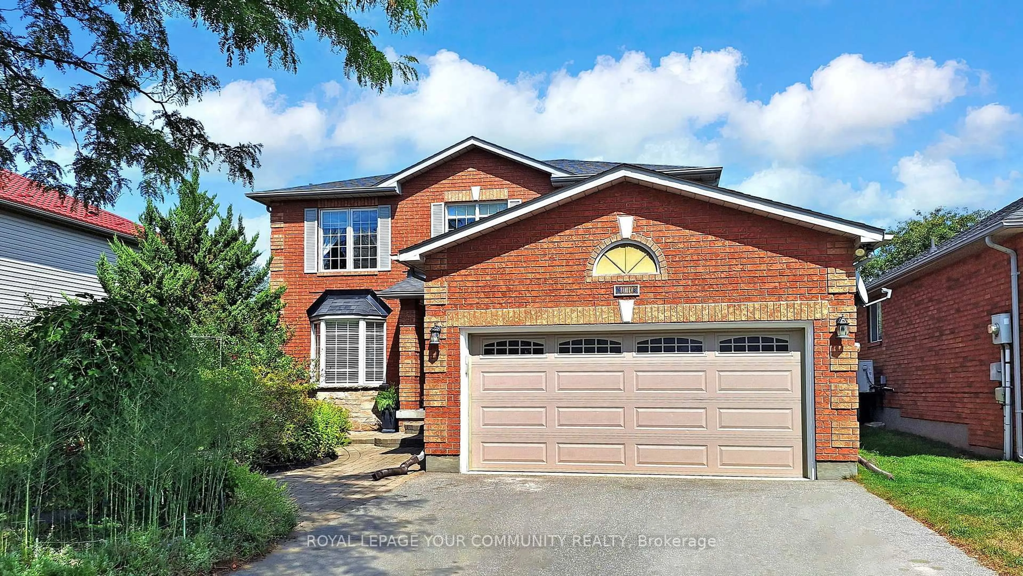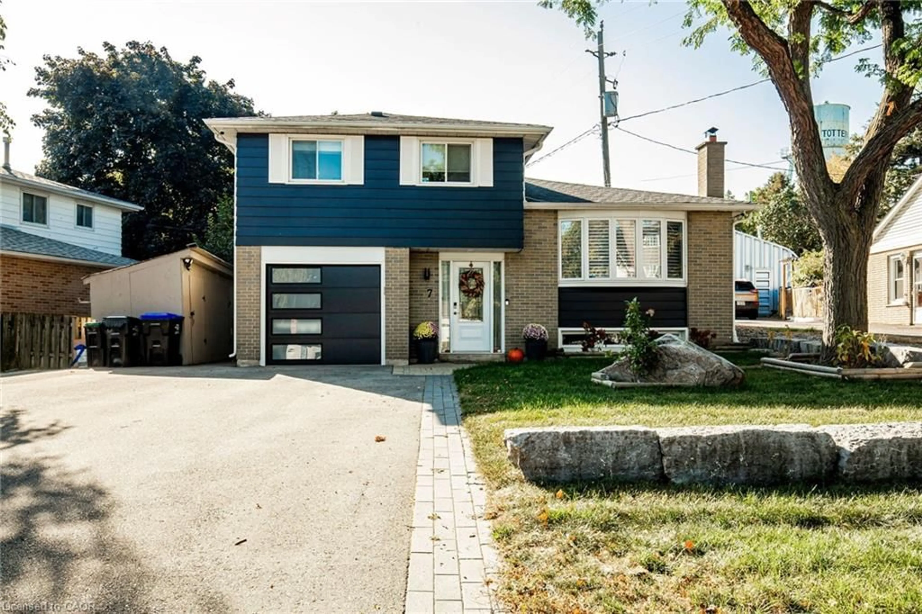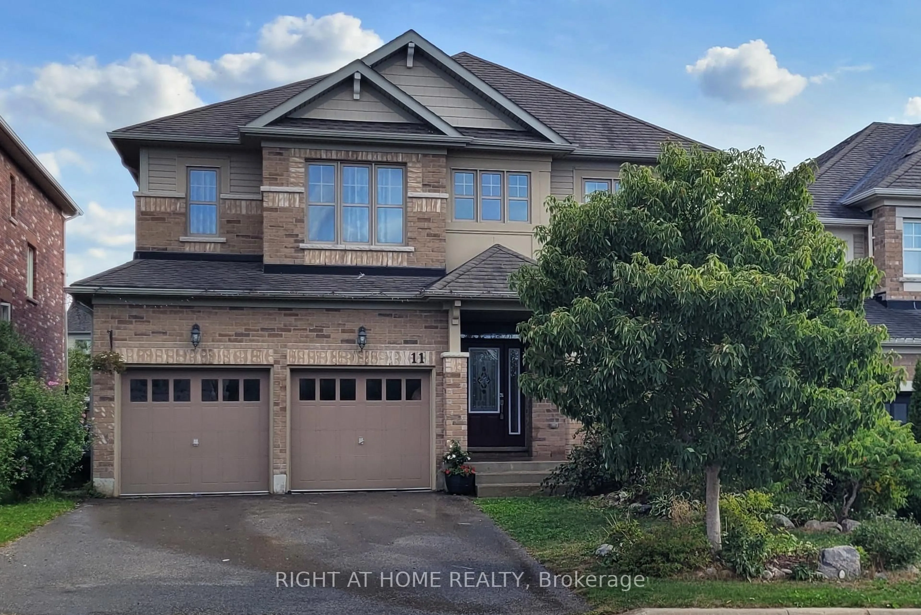"Step into this stunning 3 bedroom, 3 washroom home, 1,840 Sq. ft. of living space, perfectly blending functionality and style. The welcoming foyer greets you with a convenient garage entry, flowing seamlessly into the open-concept dinning room, living room, and kitchen. The kitchen boasts sleek quartz countertops, a stylish backsplash, and stainless steel appliances, ideal for culinary enthusiasts. Walk-out to an expansive patio, perfect for entertaining or relation. The primary bedroom features a modern 5-piece ensuite and spacious walk-in closet. Two additional bedrooms provide ample space for family or guests. A 4-piece washroom and laundry conveniently located on the second level. The unfinished basement offers a walk-out to the backyard's with aggregate concrete and lush grass play area. Private drive way accommodates up tp 3 cars. This home offers the perfect blend of comfort, style & functionality. Ideally situated within walking distance to local schools and parks. Don't miss your chance to make this house your home!" 1,840 Sq. Ft. of living space.
Inclusions: All existing light fixtures, window coverings. Existing stainless steel kitchen aid fridge, stove, stainless steel hood, dishwasher, washer & dryer. Accent wall in the living room, private drive, single car garage. 1,840 Sq Ft. Living space.
