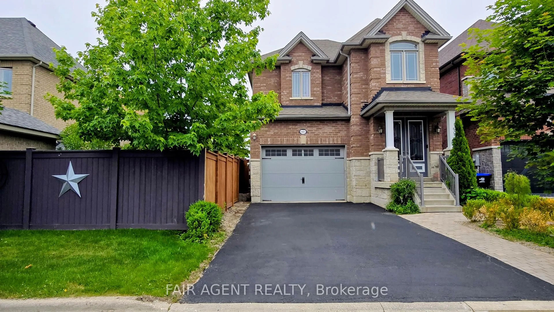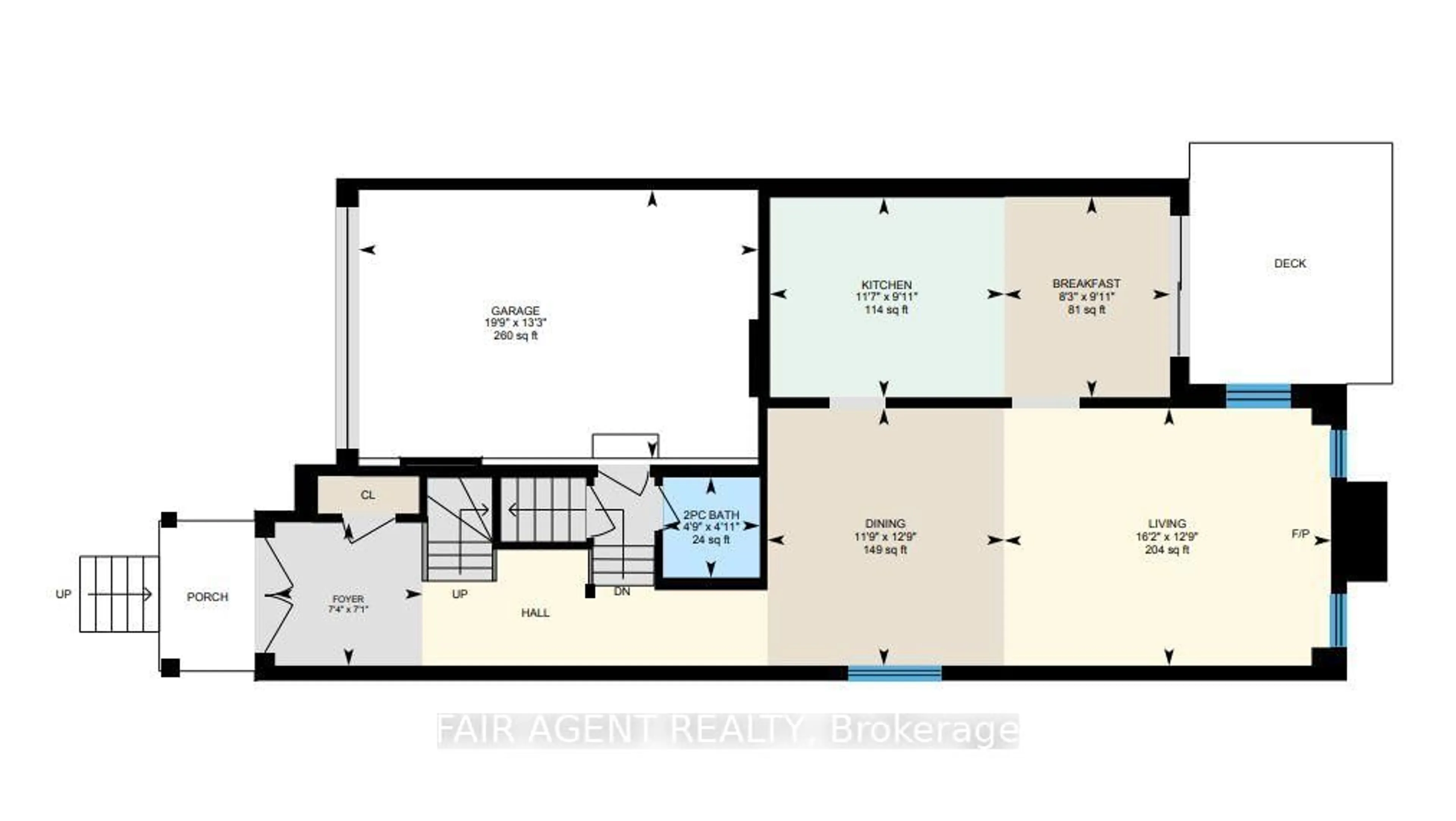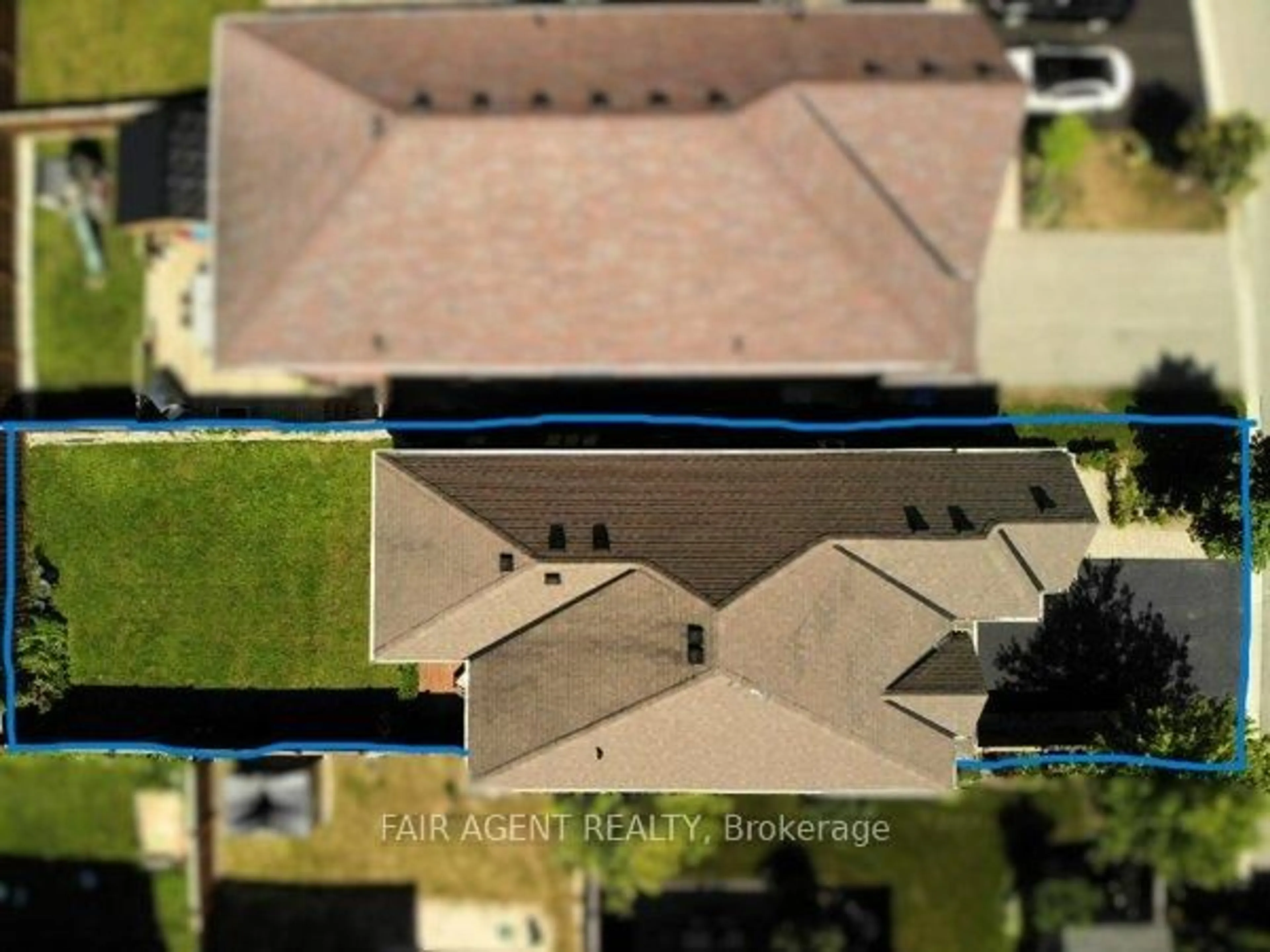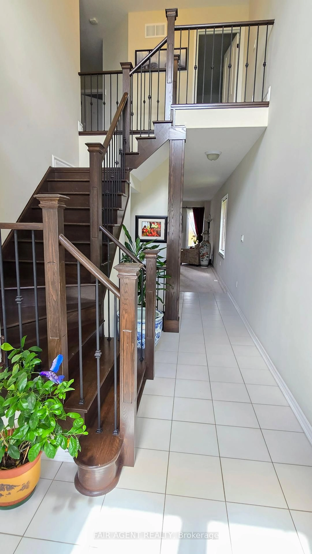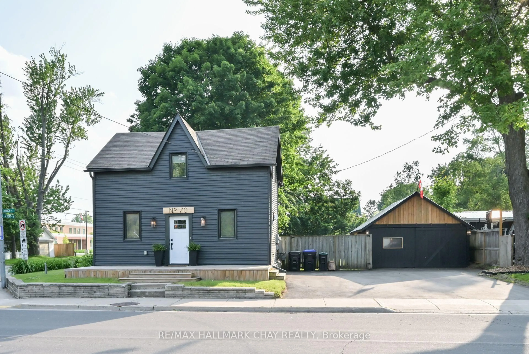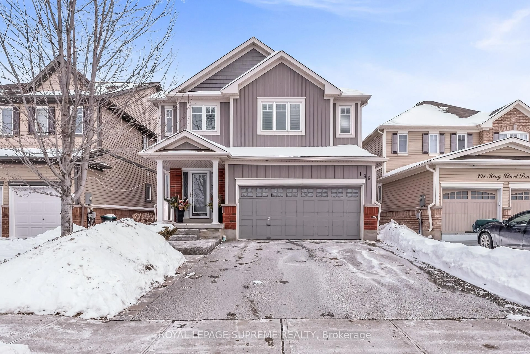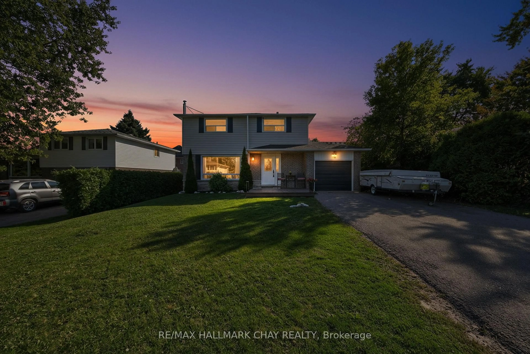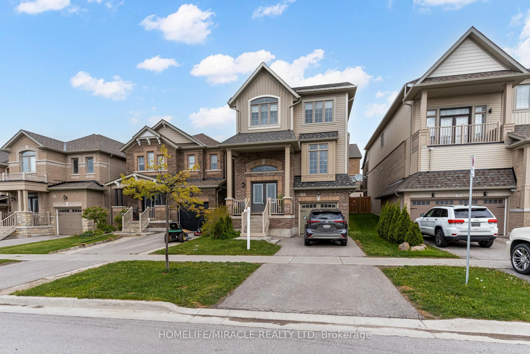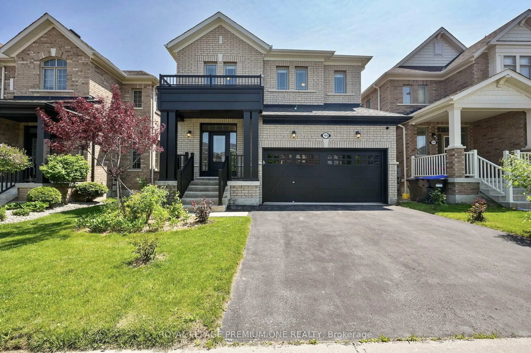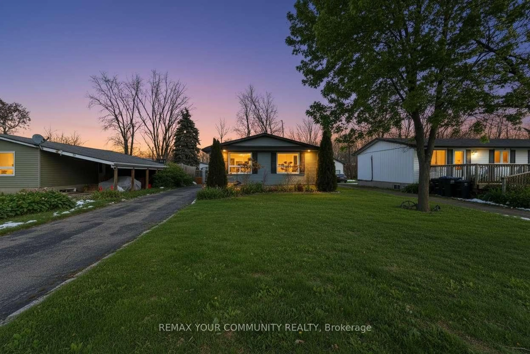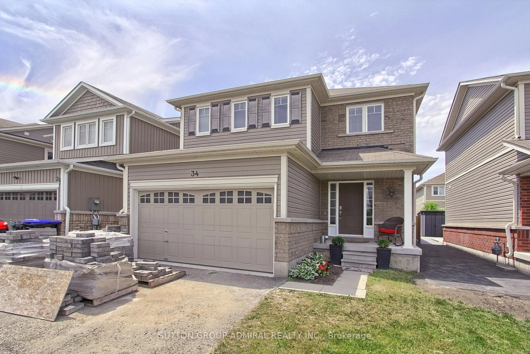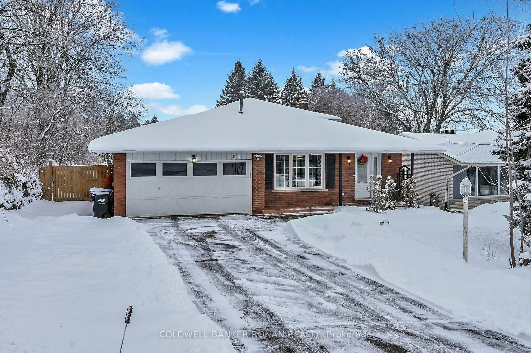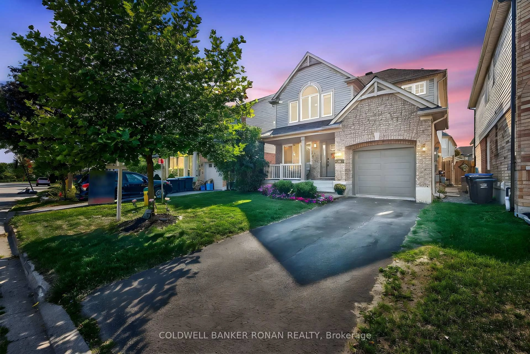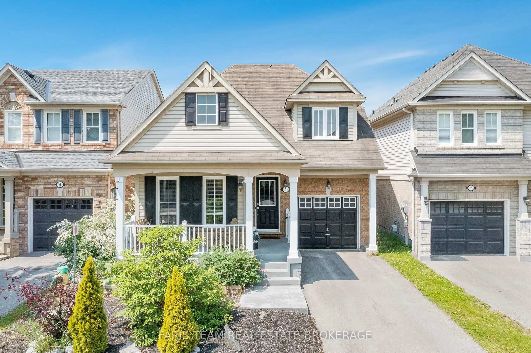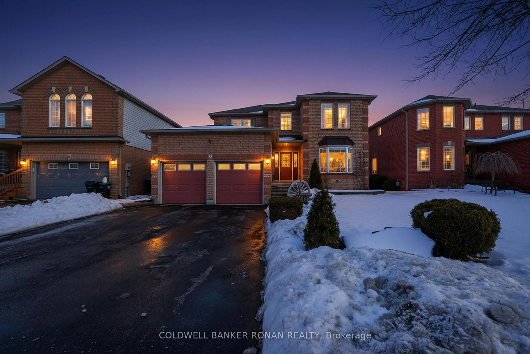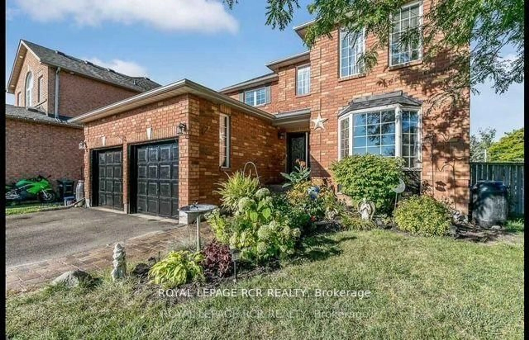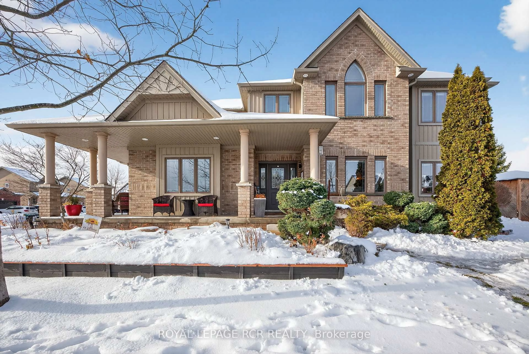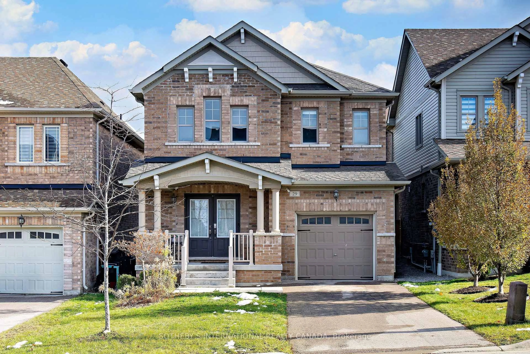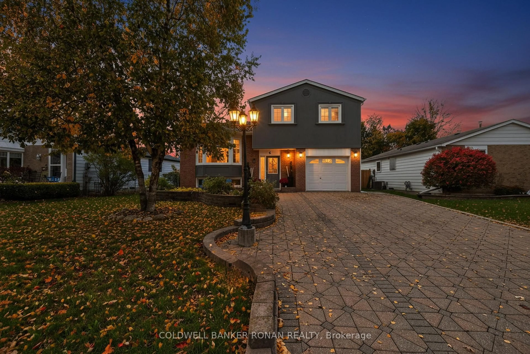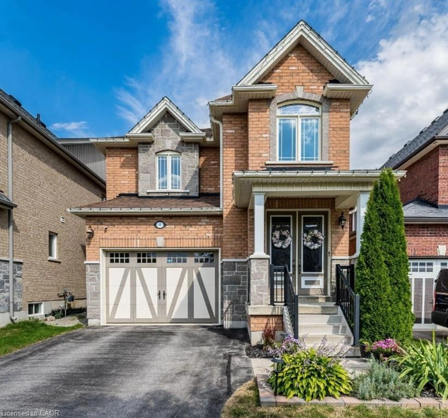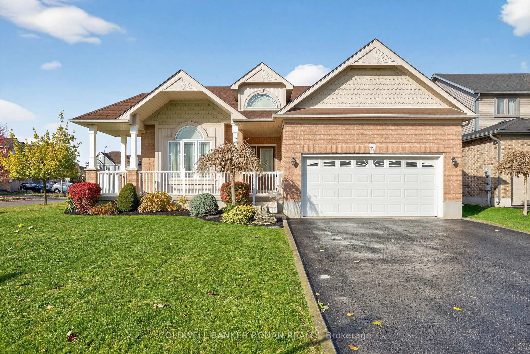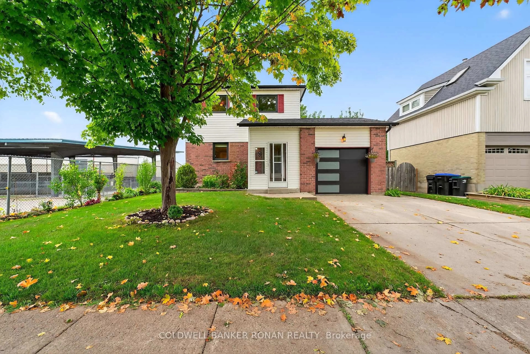60 Holt Dr, New Tecumseth, Ontario L9R 1Z6
Contact us about this property
Highlights
Estimated valueThis is the price Wahi expects this property to sell for.
The calculation is powered by our Instant Home Value Estimate, which uses current market and property price trends to estimate your home’s value with a 90% accuracy rate.Not available
Price/Sqft$519/sqft
Monthly cost
Open Calculator
Description
Gloucester II by Previn Court Homes, 1725+ sq ft of finished living space, fully detached 2-storey brick and stone home on a semi-corner lot in a quiet, family-friendly neighbourhood. Featuring 3 bedrooms (primary with walk-in & ensuite), 2.5 baths, and a grand open foyer with tall windows. Enjoy 9 ft ceilings on the main floor, a gas fireplace, upgraded baseboards on the second floor, and California knockdown ceilings. Includes Samsung stainless steel appliances: induction cooktop, refrigerator, microwave, dishwasher, plus a second-floor laundry room with washer and dryer. The spacious basement is framed, insulated, vapour-barriered, and includes a rough-in for a 3-piece bathroom and a cold cellar ready to finish or convert into a legal suite. Other features include a brand-new Frigidaire 3 Ton A/C (installed May 2025, transferable warranty), rough-in central vac, fully fenced backyard with 9 ft permitted fencing, interlocked front walkway, 4-car driveway, and a 1.5-car insulated garage. Builder upgrades: tall-pour basement (84), Energy Star windows, upgraded subfloors, engineered joists, exterior backyard gas lines (BBQ/stove), HRV system, high-eff gas furnace, upgraded cabinets, frameless glass shower, Victorian coach lights, maintenance-free porch columns. Close to schools, parks, hospital, Hwy 89, and shopping. Move-in ready with flexible closing. See virtual tour for interior of all 3 levels.
Property Details
Interior
Features
Main Floor
Breakfast
3.08 x 2.71W/O To Yard
Kitchen
3.39 x 3.08Dining
3.91 x 3.39Open Concept / Combined W/Living
Living
5.12 x 3.91Vaulted Ceiling / Open Concept / Fireplace
Exterior
Features
Parking
Garage spaces 1.5
Garage type Built-In
Other parking spaces 4
Total parking spaces 5
Property History
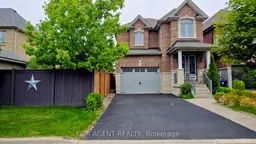 30
30
