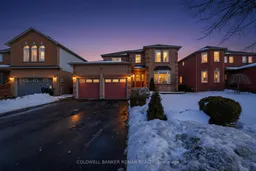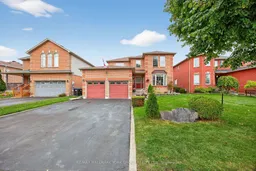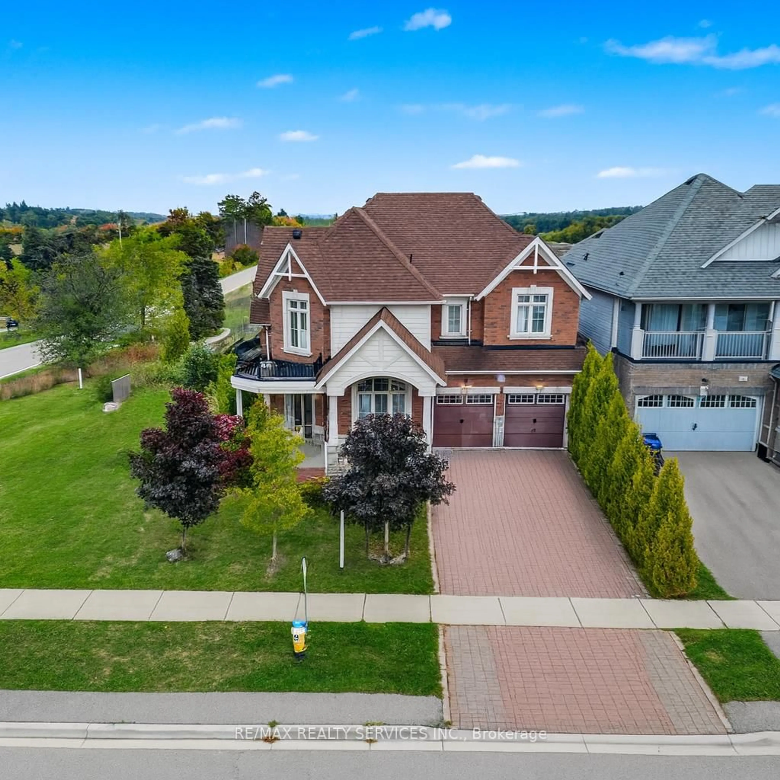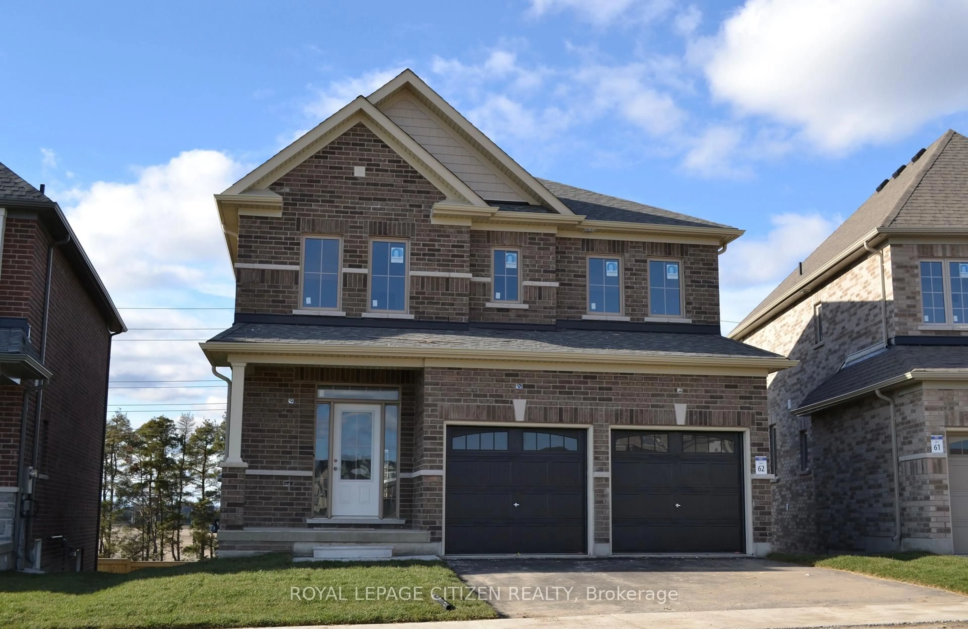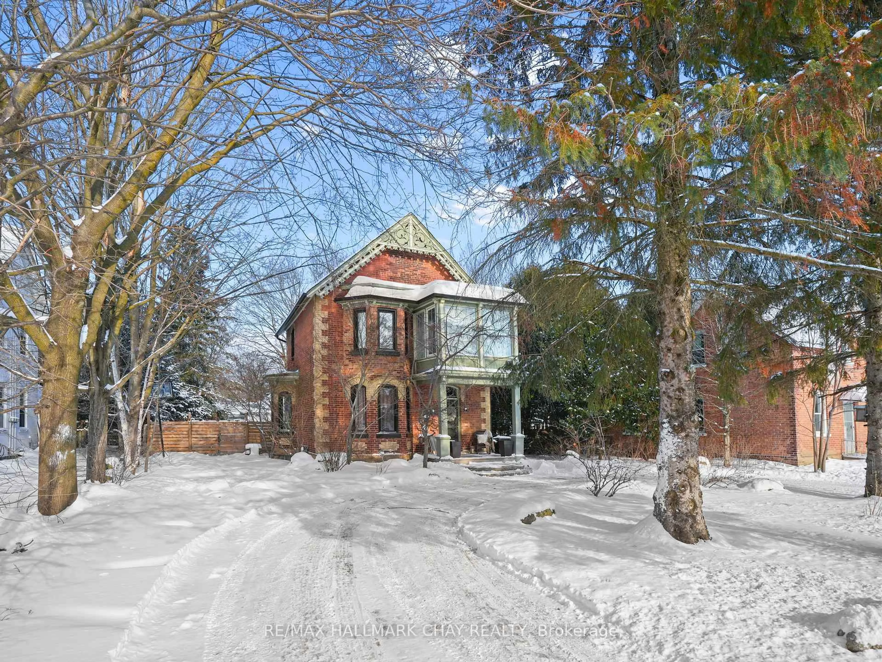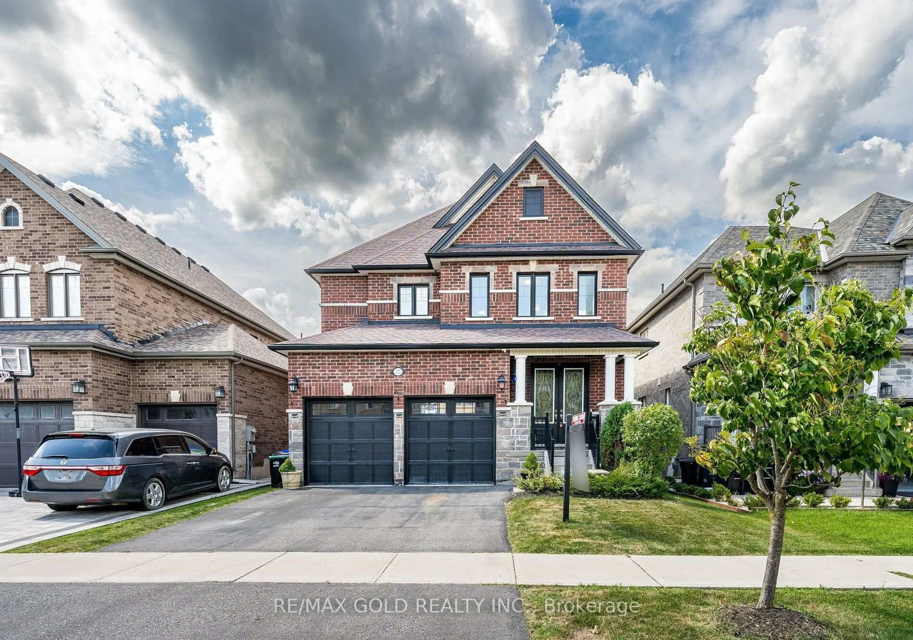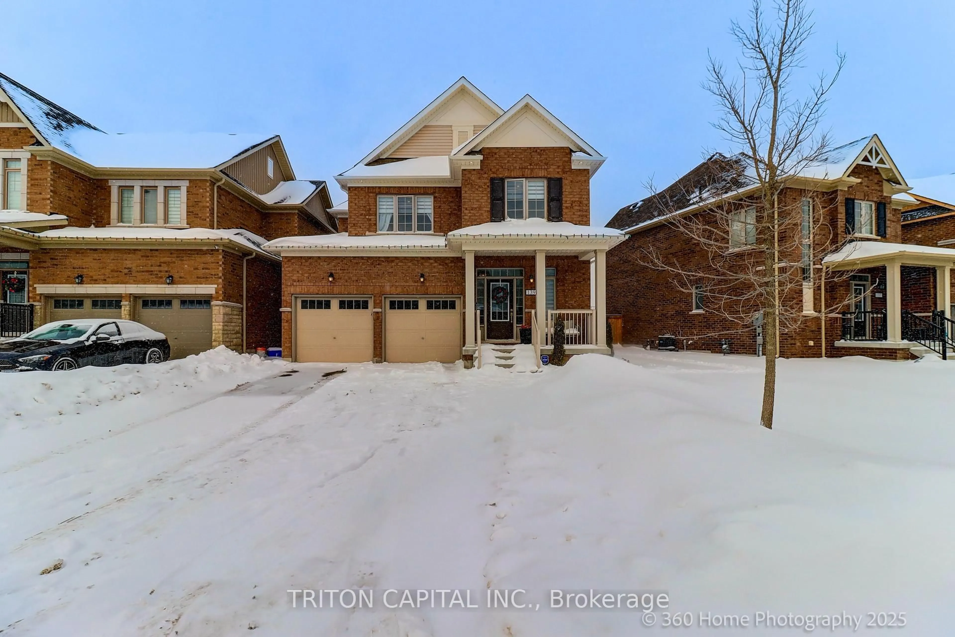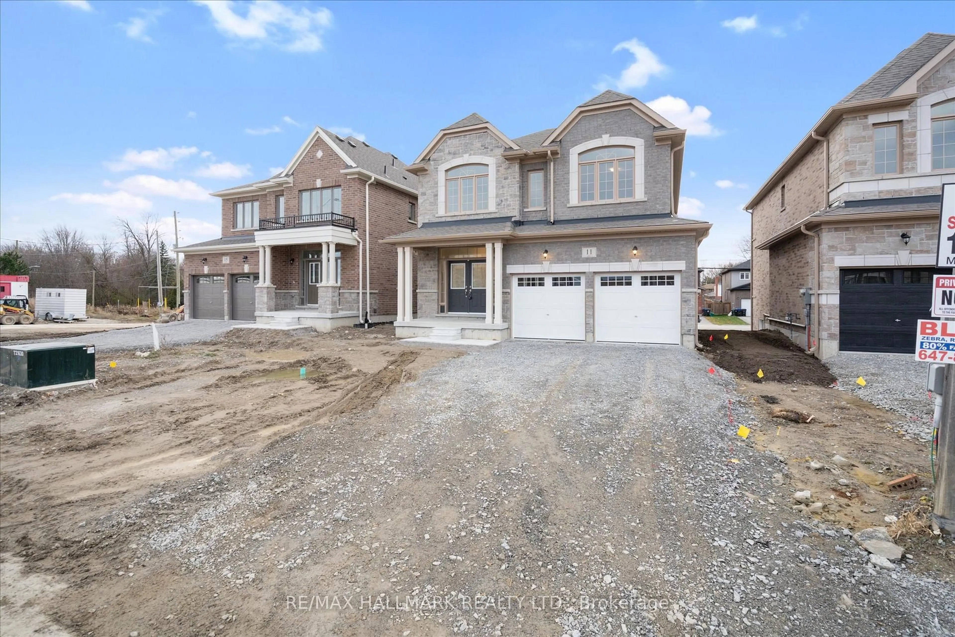Welcome to this immaculate 4-bedroom, 4-bathroom detached home, thoughtfully designed living space in the family-friendly town of Beeton. The main floor is ideal for busy family life and gatherings, featuring a bright, separate family room with a cozy gas fireplace that opens seamlessly to the spacious, eat-in kitchen. The kitchen is well-appointed with granite countertops, travertine flooring, plenty of cupboard space, and a walk-out to the private deck, perfect for family barbecues and entertaining. Upstairs, the primary bedroom offers a walk-in closet and 3-piece ensuite, while additional bedrooms provide ample space for growing families, guests, or home offices. The fully finished basement adds incredible flexibility, featuring a large recreation room for movie nights or play space, an exercise area, wet bar, a 4-piece bathroom, and a separate storage room. Enjoy outdoor living in the private backyard backing onto a farmer's field-no rear neighbours and plenty of room for kids to play or unwind after a long day. The fully insulated, heated double-car garage with direct home access adds everyday convenience, whether for vehicles, storage, or a workshop. Ideally located close to schools, parks, arena, dog park, shopping, and restaurants, this home offers the perfect balance of space, comfort, and community. A wonderful place to put down roots and grow-don't miss it.
Inclusions: Window coverings & hardware, hot water tank (owned), electric light fixtures, fridge, stove, dishwasher, washing machine & dryer, garage door openers, garage heater
