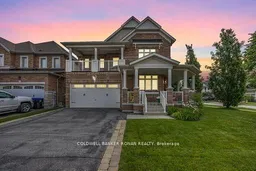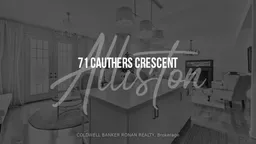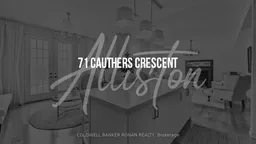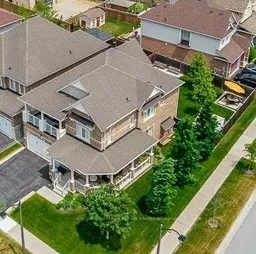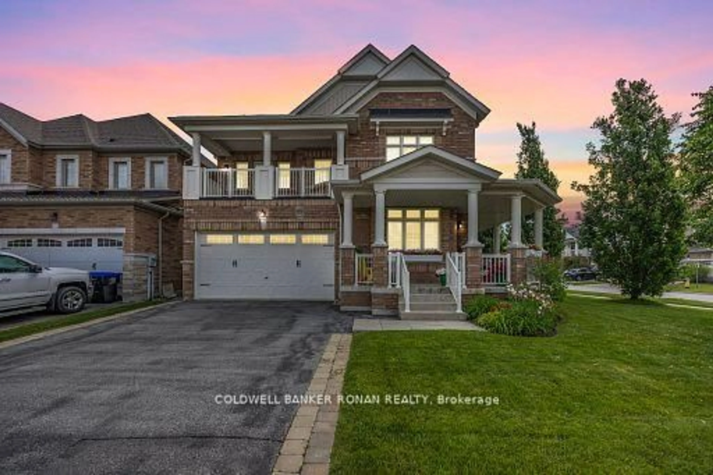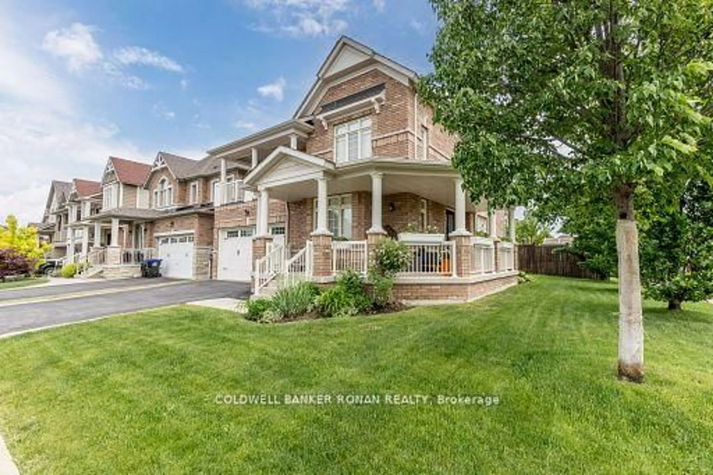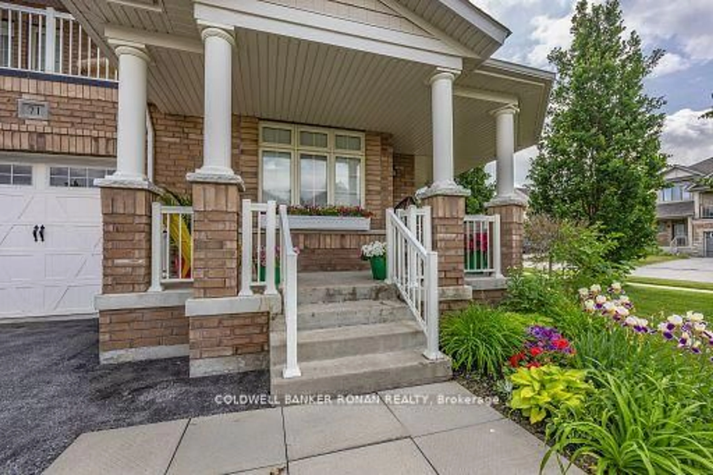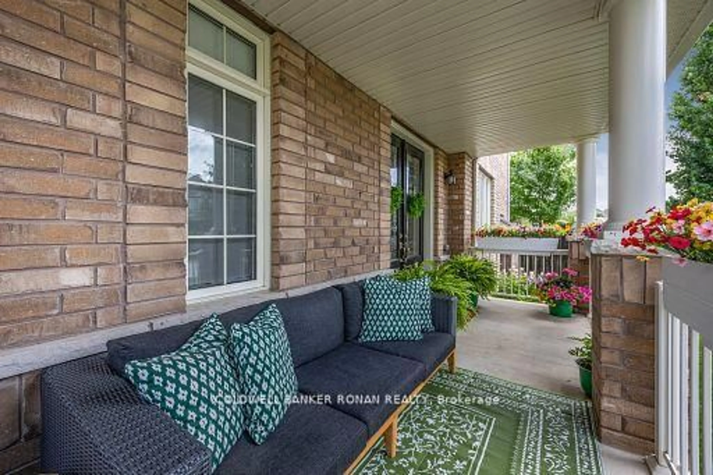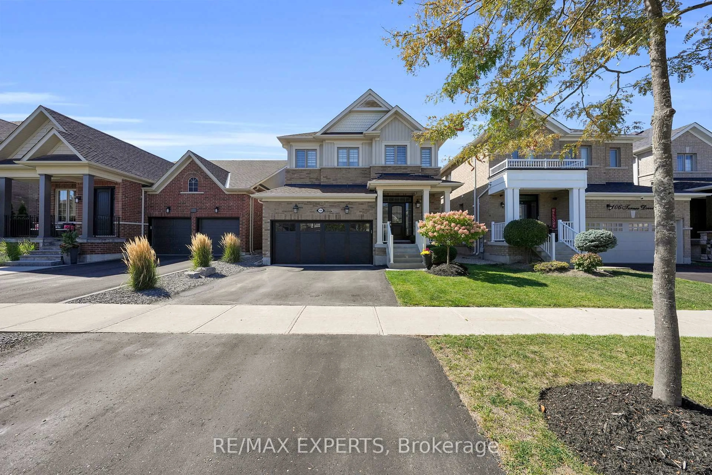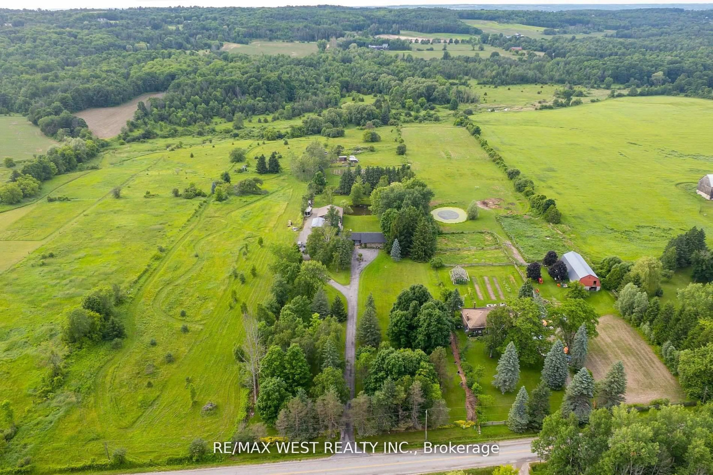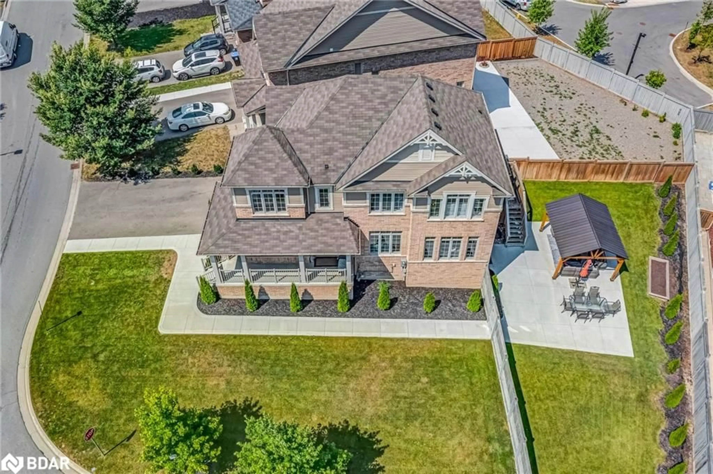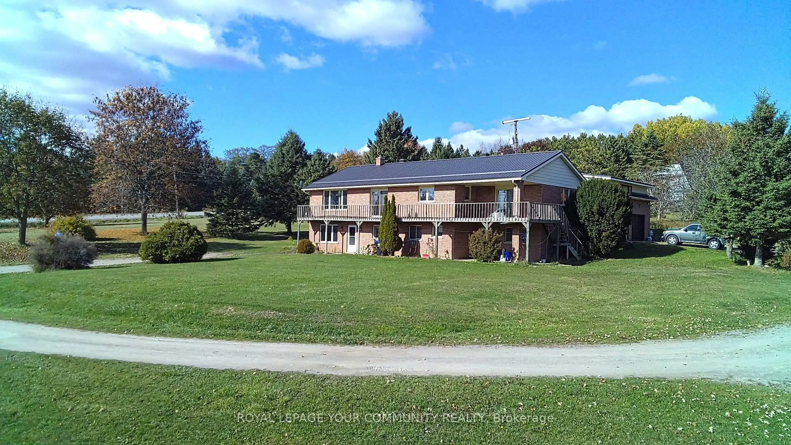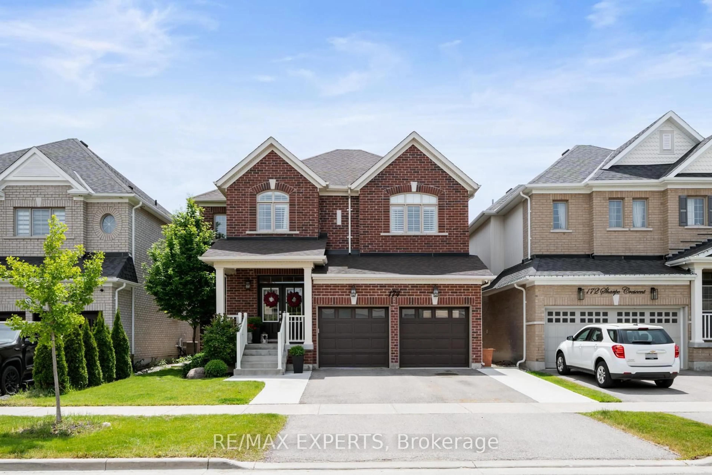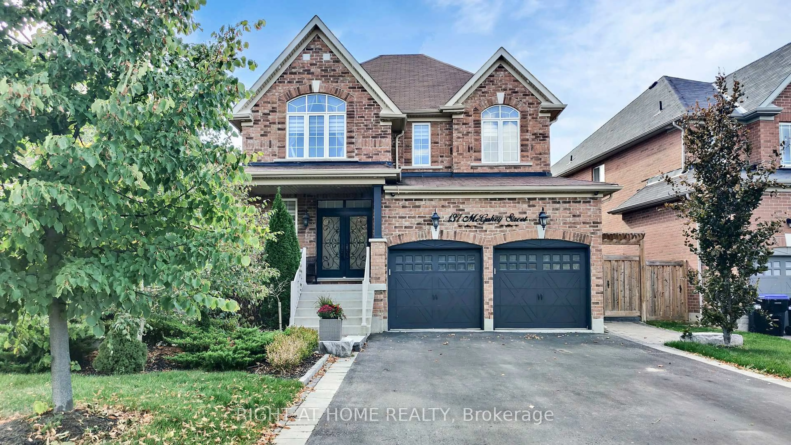71 Cauthers Cres, New Tecumseth, Ontario L9R 0L2
Contact us about this property
Highlights
Estimated valueThis is the price Wahi expects this property to sell for.
The calculation is powered by our Instant Home Value Estimate, which uses current market and property price trends to estimate your home’s value with a 90% accuracy rate.Not available
Price/Sqft$421/sqft
Monthly cost
Open Calculator
Description
If You're Looking For A Spacious Multi-Generational Home, Look No Further Than 71 Cauthers Crescent! This Spacious 4 Bedroom/5 Bathroom "Tulip Tree Corner" Model Home On A PREMIUM 59.84' x 110' PRIVATE CORNER LOT In Alliston's Treetop Community Is A Must See! Stunning Quality Builder Finishes & Upgrades Throughout, 9'Ft Ceilings, Open Concept Living Space, Double Door Entry to A Private Den Or An Ideal Room For Any Family Member Requiring A Separate Main Floor Living Area, Bright Formal Living & Dining Areas, Hardwood Floors, Modern Kitchen, Granite Counter Tops & Centre Island/Breakfast Area, Custom Backsplash/Cabinetry With French Doors Opening To The Private, Fully Fenced Backyard With Mature Trees, a Custom Gazebo & Inground Irrigation System, Complete The Main Level And Outdoor Living Space! Double Door Entry To The Primary Bedroom, Spacious Walk-In Closet And 5 Pc Ensuite , plus 3 Spacious Bedrooms With Private & Semi Ensuites Complete The Upper Level! A Professionally Finished Basement (Builder Premium Upgrade) With A Second Kitchen, 4 Pc Bath, Provide Additional Comfortable Living Space For Everyone! Just over 3800 Sq Ft of Total Finished Living Space Make This Home The Perfect Size With An Ideal Layout For A Multi-Generational Family! Everything You Need Is Just Minutes Away, Primary & Secondary Public & Catholic Schools, Parks, Recreational Centre, Shopping, Dining & Entertainment, Including the Nottawasaga Inn Resort & Golf Course Just Across The Road! Easy Access To All the In-Town Conveniences Such As Walmart, Zehrs, FreshCo, No Frills, While Still Enjoying a Quiet Country Setting! An Ideal Commuter Location As Well, Minutes to Hwy 400, To The Bradford GO Station, Or Downtown Toronto In Less Then One Hour!
Property Details
Interior
Features
Main Floor
Den
4.0 x 3.4hardwood floor / French Doors / Large Window
Dining
4.2 x 3.8hardwood floor / Open Concept / Large Window
Kitchen
5.8 x 5.3Centre Island / Breakfast Area / Walk-Out
Living
5.5 x 3.9hardwood floor / Open Concept / Fireplace
Exterior
Features
Parking
Garage spaces 2
Garage type Built-In
Other parking spaces 2
Total parking spaces 4
Property History
