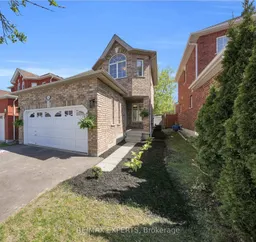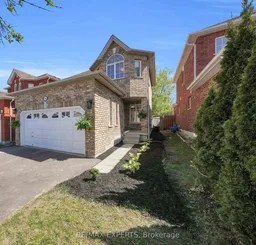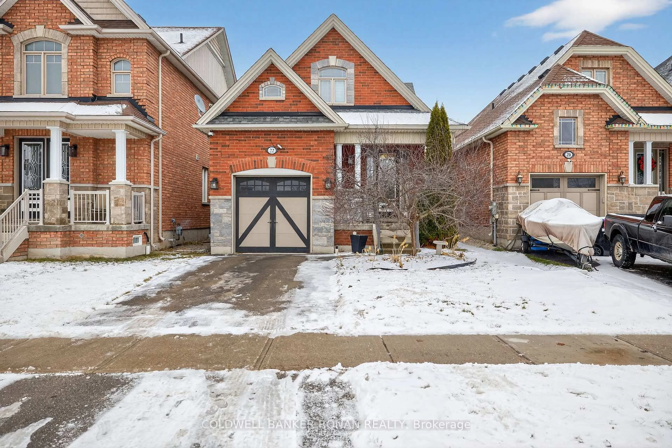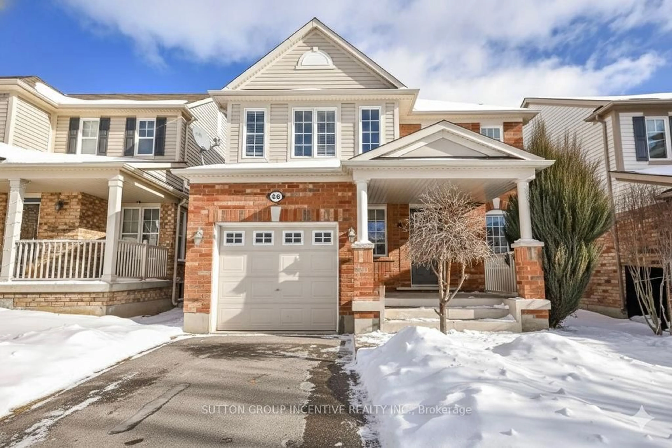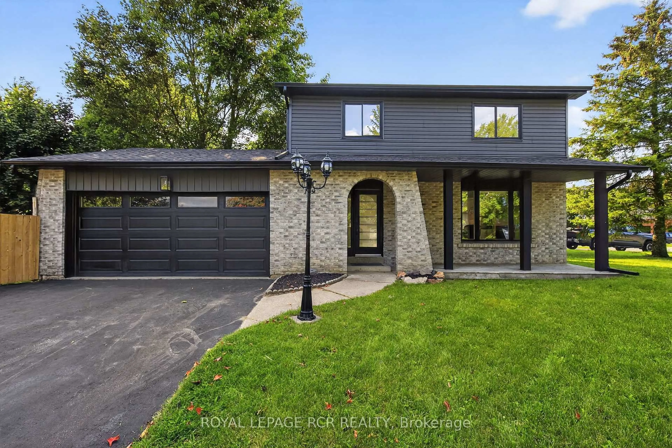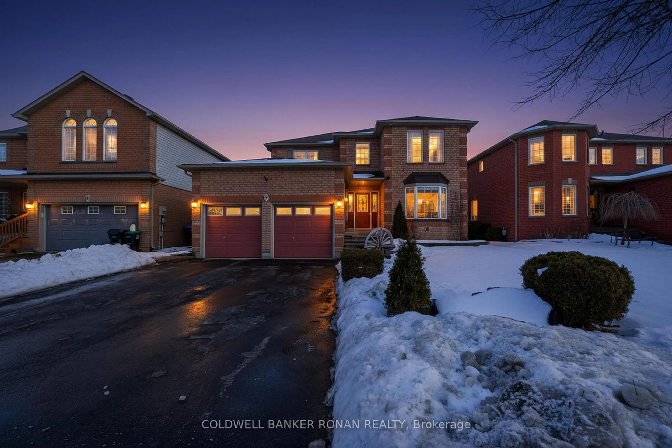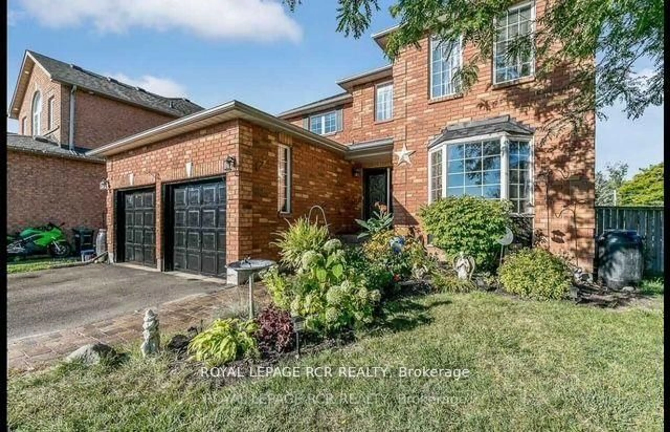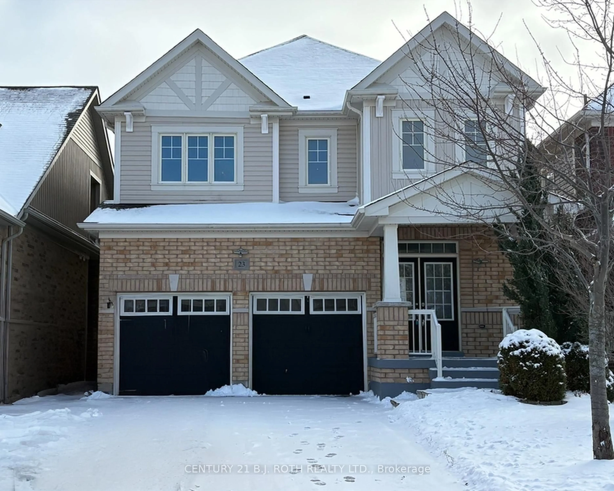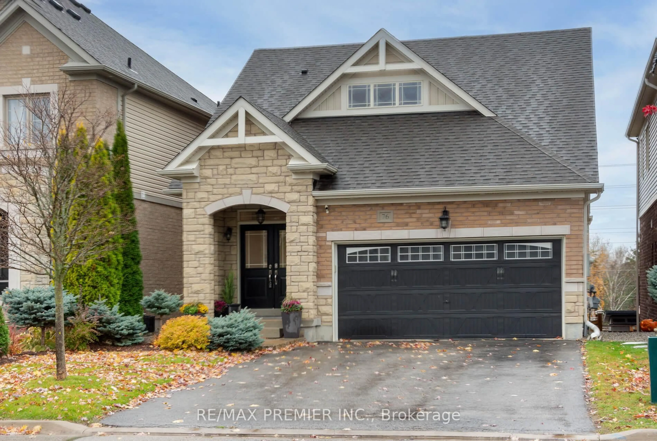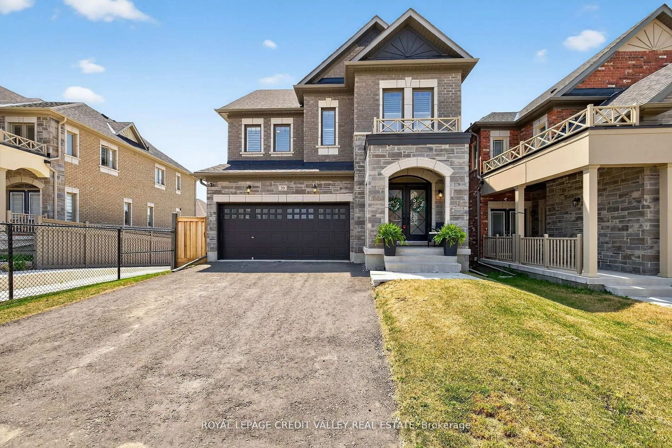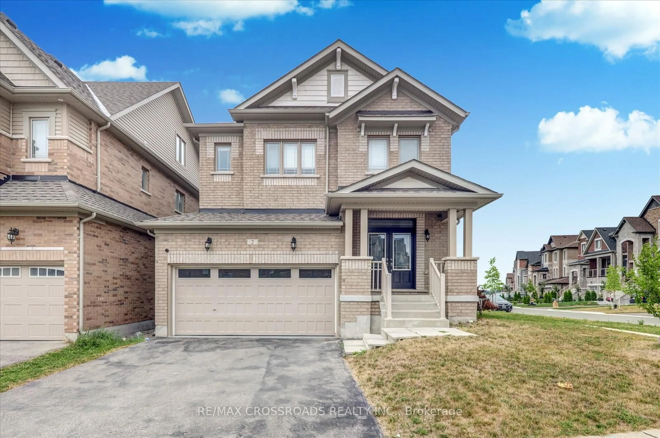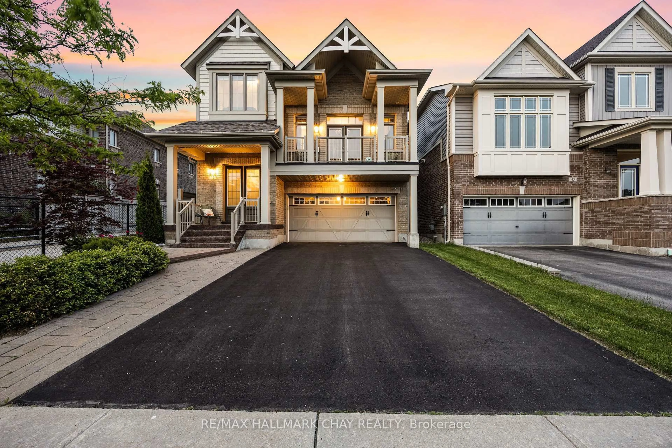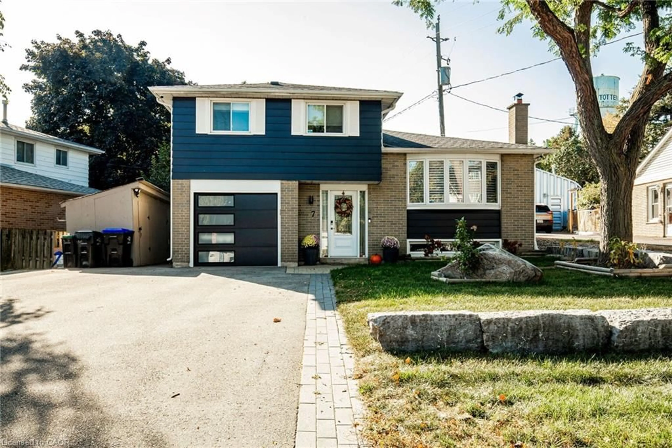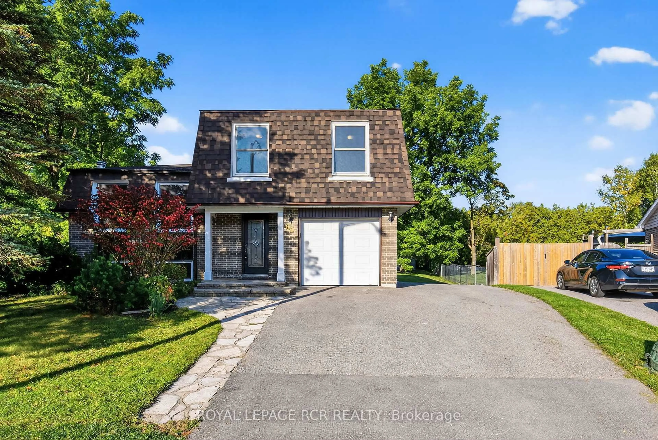Welcome to this beautifully updated 3-bedroom, 3-bathroom all-brick home nestled in a sought-after, family-friendly neighbourhood in Alliston. Boasting fantastic curb appeal with a freshly landscaped front yard and newly repaved driveway (2024), this home offers both comfort and style.Step inside to a bright and airy open-concept living area filled with natural light, perfect for both relaxing and entertaining. The adjoining dining area features a walkout to the backyard, making it easy to enjoy outdoor living. The backyard is perfect for entertaining guests, family barbecues, or simply relaxing in your own private outdoor space.Upstairs, youll find three generously sized bedrooms, including a spacious primary suite complete with a walk-in closet and abundant natural light. The entire home has been freshly painted, including the garage door, and features brand new laminate flooring and carpeting throughout for a modern, cohesive look.This move-in-ready home combines style, functionality, and location a perfect fit for growing families or those looking to settle into a vibrant community.
Inclusions: All Existing appliances, light fixtures and window coverings
