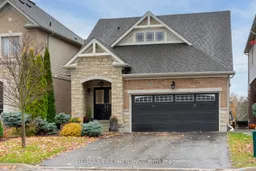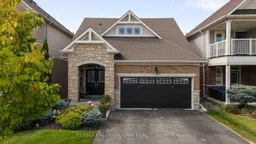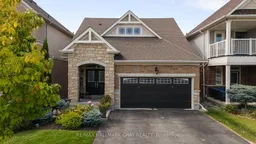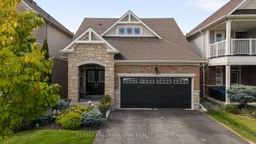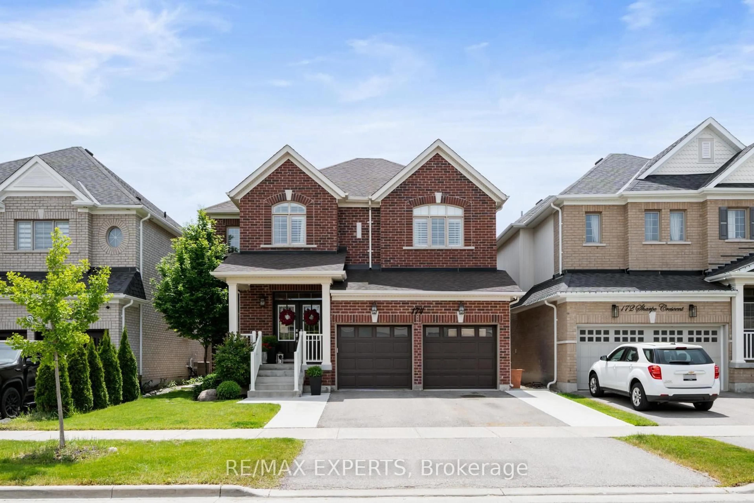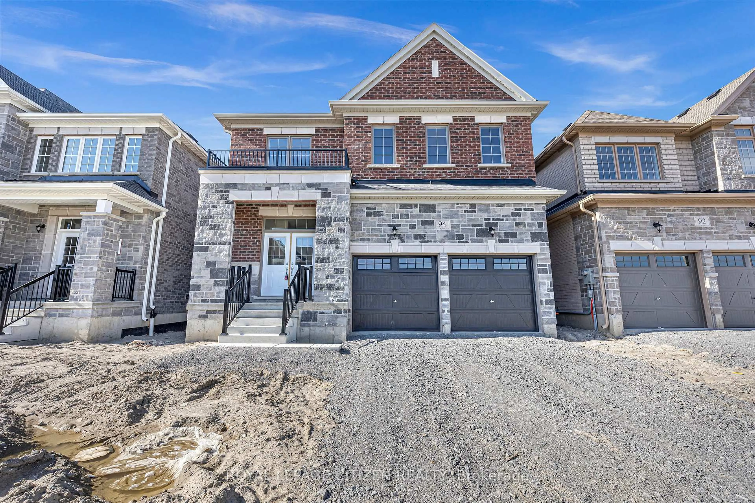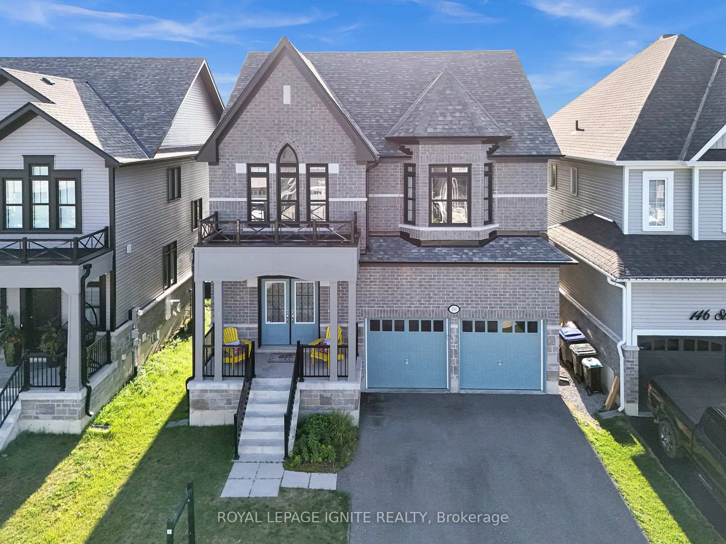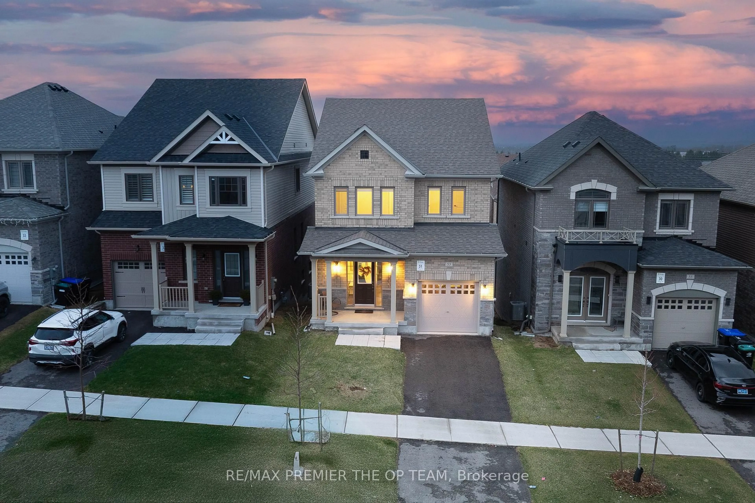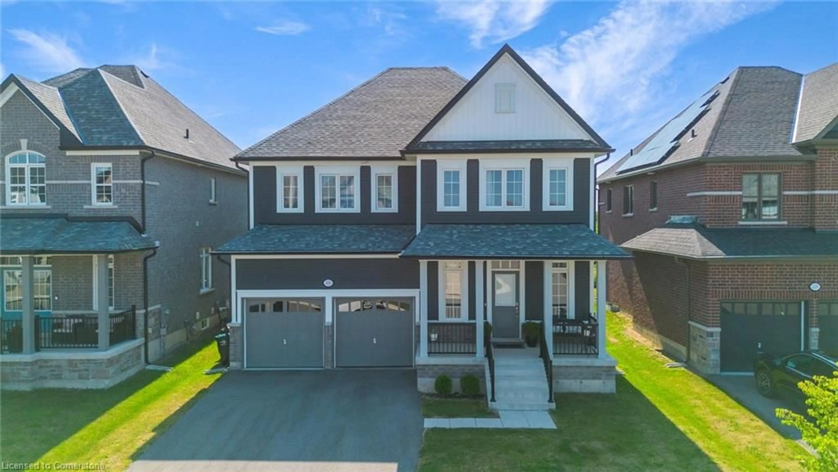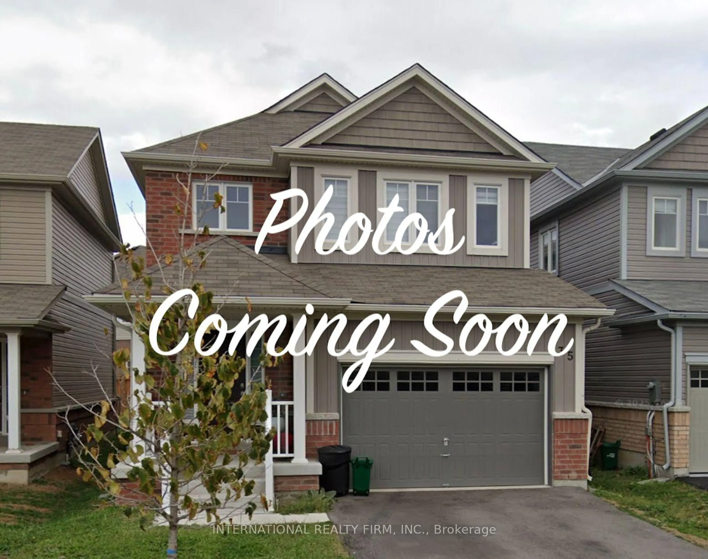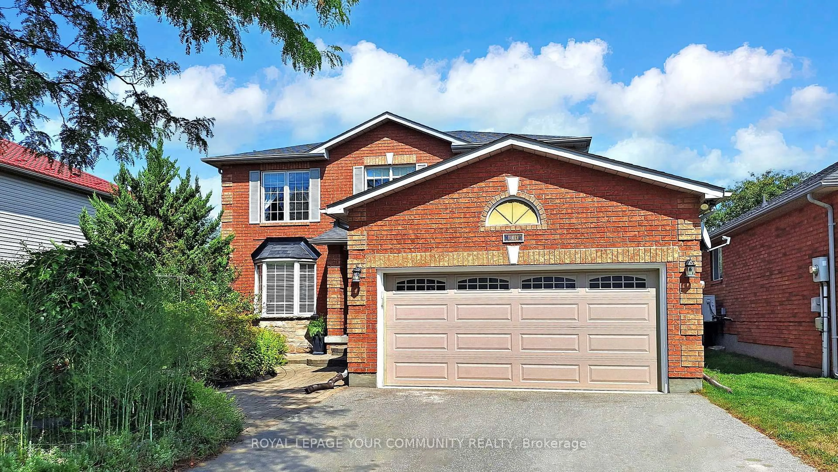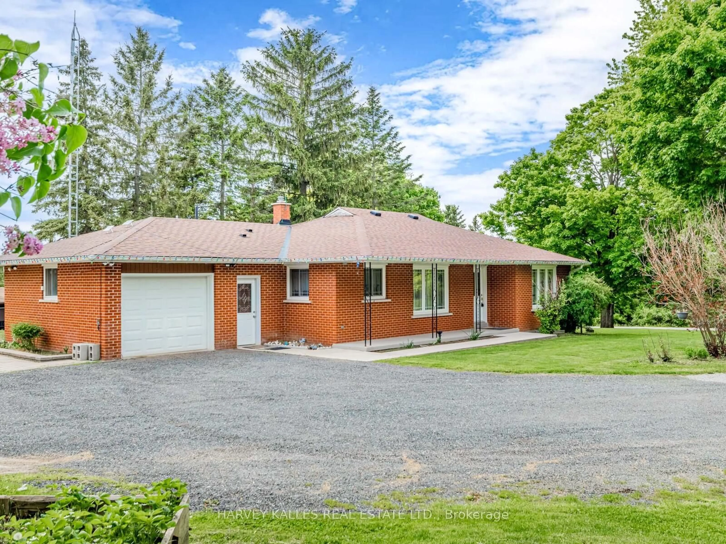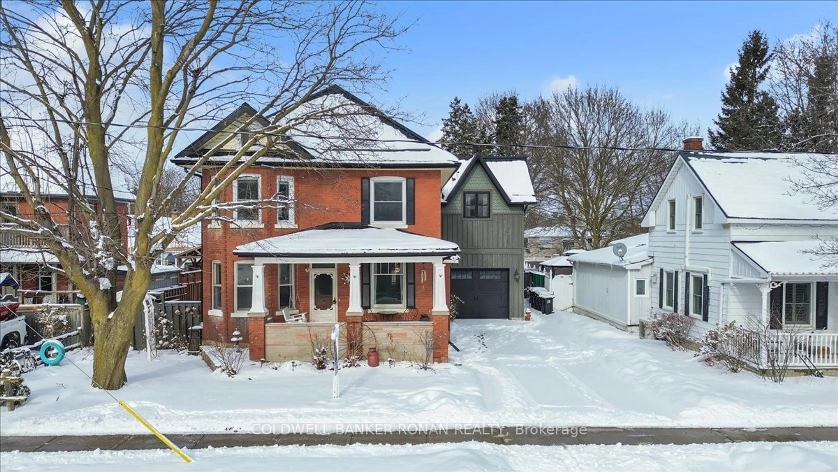This 1608 Sqft Plus 1221 Sq Ft Finished Walk Out Basement Bungaloft Is A Must See. No Quality Spared Throughout. You Will Love It The Moment You Enter Thru The Double Door Entry Having A Main Floor Master Bedroom With A 5pc Spa Like Ensuite. Best Of Both Worlds With A Second Level With 2 Large Bedrooms, Office Or Library Or Work From Home. The Kitchen Is A Cooks Dream Featuring A Large Center Island To Seat 4 More Guests With Top Of The Line S.S. Appliances Including A 4 Burner Gas Stove, B/I Microwave And Upgraded Oven Hood. White Cupboards, Quartz Counter Tops, And Glass Backsplash, Pot Lights All Add To The Beauty Of This Kitchen. Lower Level With, Wet Bar Or Kitchenette, Open Concept, Large Rec Room Plus A Full 3pc Washroom Make This A Possible In Law Suite Walking Out To A Large Private Patio Across From A Golf Course. A Must See, Charm And Elegance Are The Only Words To Describe This Unique Home, In A Quiet Neighbourhood Close To Amenities, School, Park, Golf Course. Shows 10++. Immaculate Move In Condition.
Inclusions: 4 Burner Gas Stove, S.S. Fridge, B/I Micro Oven, Dishwasher, Washer, Dryer, Pot Lights, Outdoor Lighting, Sprinkler System, California Shutters, 200 Amp Service, Entrance to Garage, Main Floor Laundry, Security and Alarm System, Water Softener. Security Camera's Front and Back
