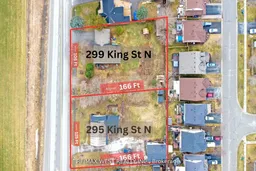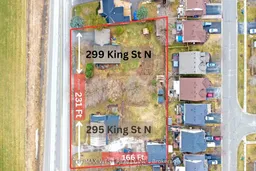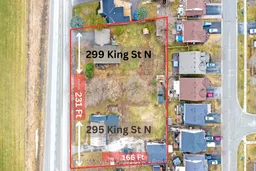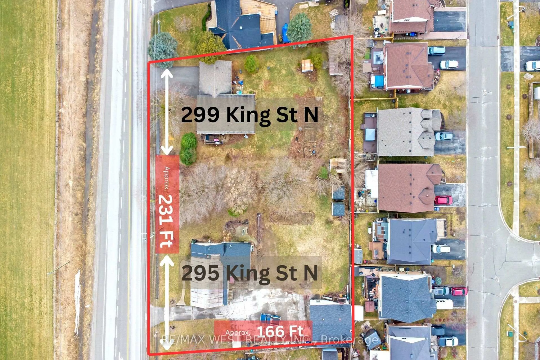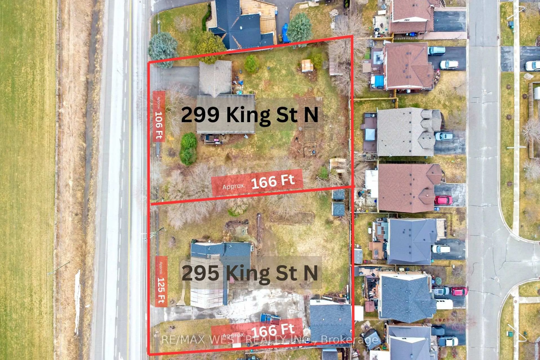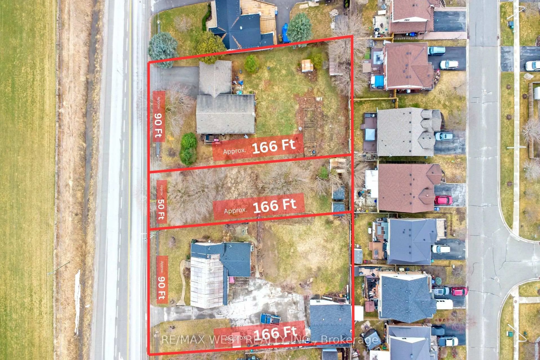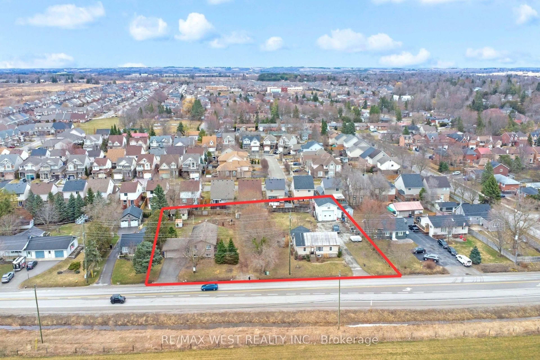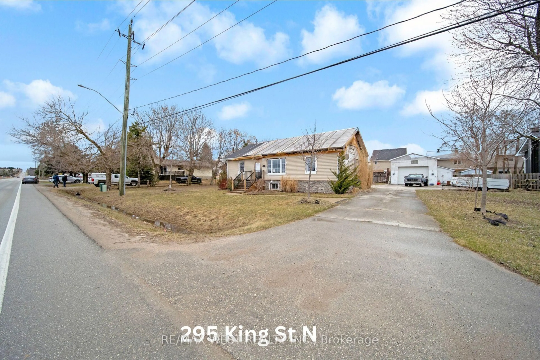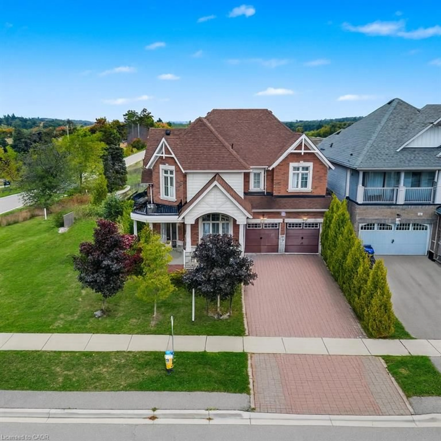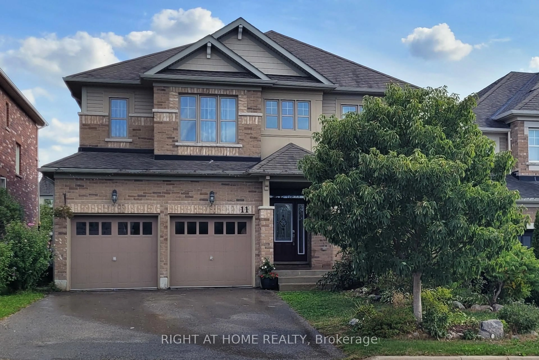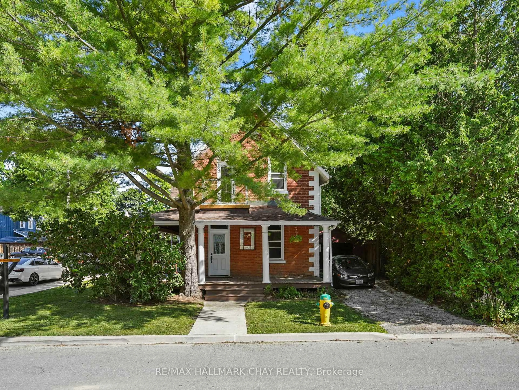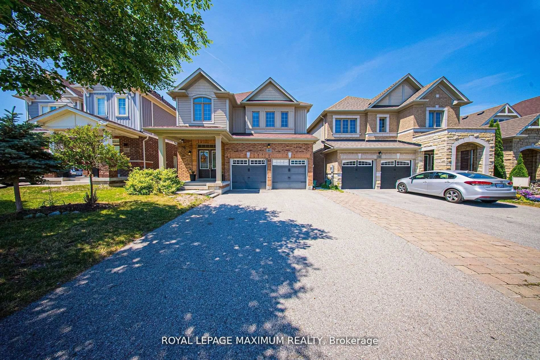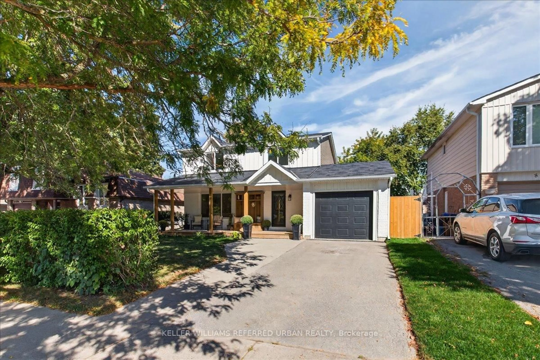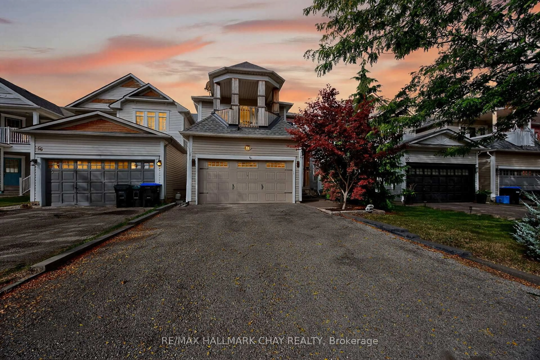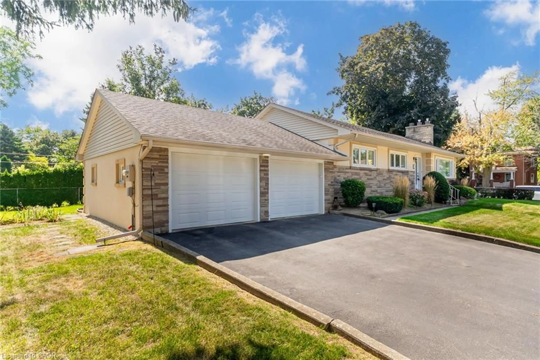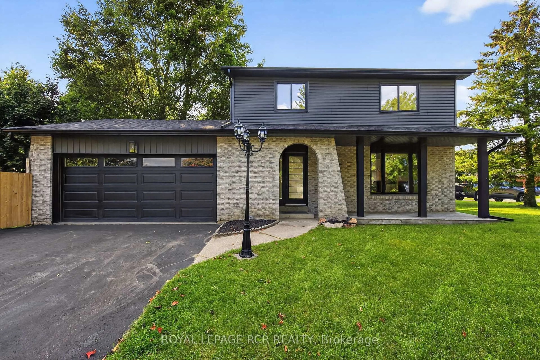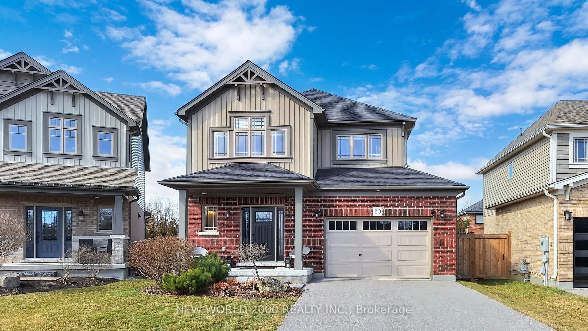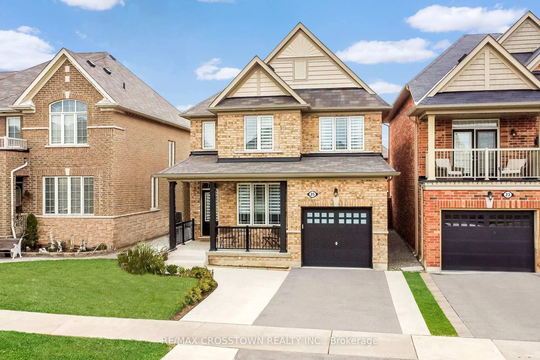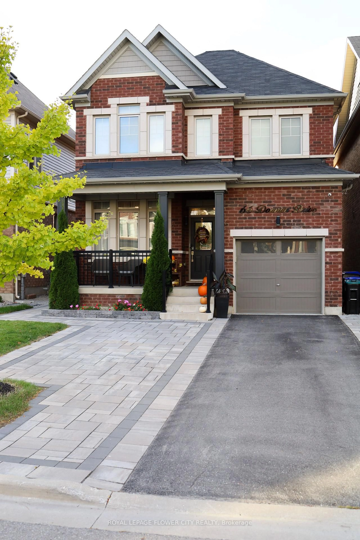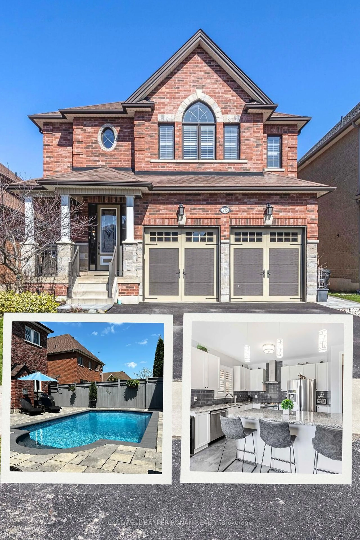299&295 King St, New Tecumseth, Ontario L9R 1N3
Contact us about this property
Highlights
Estimated valueThis is the price Wahi expects this property to sell for.
The calculation is powered by our Instant Home Value Estimate, which uses current market and property price trends to estimate your home’s value with a 90% accuracy rate.Not available
Price/Sqft$1,378/sqft
Monthly cost
Open Calculator

Curious about what homes are selling for in this area?
Get a report on comparable homes with helpful insights and trends.
+44
Properties sold*
$855K
Median sold price*
*Based on last 30 days
Description
Development opportunity exceptional 0.87-acre infield-295 and 299 King Street North Allison. An outstanding opportunity in the heart of Alliston this 0.87 acre parcel offers approximately $230 ft of Frontage and 165 ft of death on the King Street north. With the county open to rezoning the site to the multi residential the property is ideal for a range of residential projects a concept plan is available for 24 back-to-back stand homes or low-rise apartment building with the additional option to sever the land into 45 individual Lots. Municipal sewer connection is already underway and the seller is willing to complete the process this dual address property includes $299 King Street North and a well maintained raised brake Bungalow with three bedrooms one bathroom and attached garage plus a fully finished in-law suite with three additional bedrooms and a second full bath- perfect for a rental income or multi-generational living. 295 King Street North is offered as an condition and includes a bungalow with 1500 ft block garage and a loft ideal for storage what Workshop use or for the Redevelopment. Key highlights all development applications have been submitted and approved by the seller, significantly reducing development timelines. The property may qualify under the town of new Tecumseh Water application program prior to 2028 offering a strategic advantage to developers with multi with multiple exit strategies available - develop the full site, subdivide and cell individually, or retain one structure for income while building on the remainder - this is a truly flexible investment. Properties may be purchased together individually. Property tax shown or combined for this both properties and assessment value listed as specific to not 299 King Street North only.
Property Details
Interior
Features
Main Floor
Living
5.79 x 3.2Laminate / Large Window
Dining
3.87 x 3.2Laminate / Large Window / W/O To Deck
Kitchen
3.05 x 3.65Laminate / Stainless Steel Appl / Combined W/Laundry
Primary
4.26 x 3.05Laminate / Double Closet / Window
Exterior
Features
Parking
Garage spaces 2
Garage type Attached
Other parking spaces 4
Total parking spaces 6
Property History
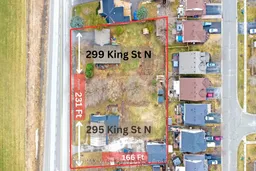 28
28