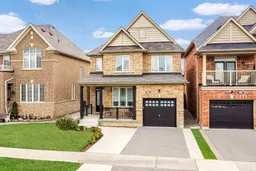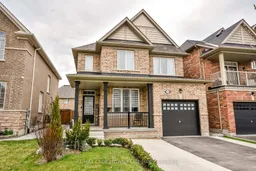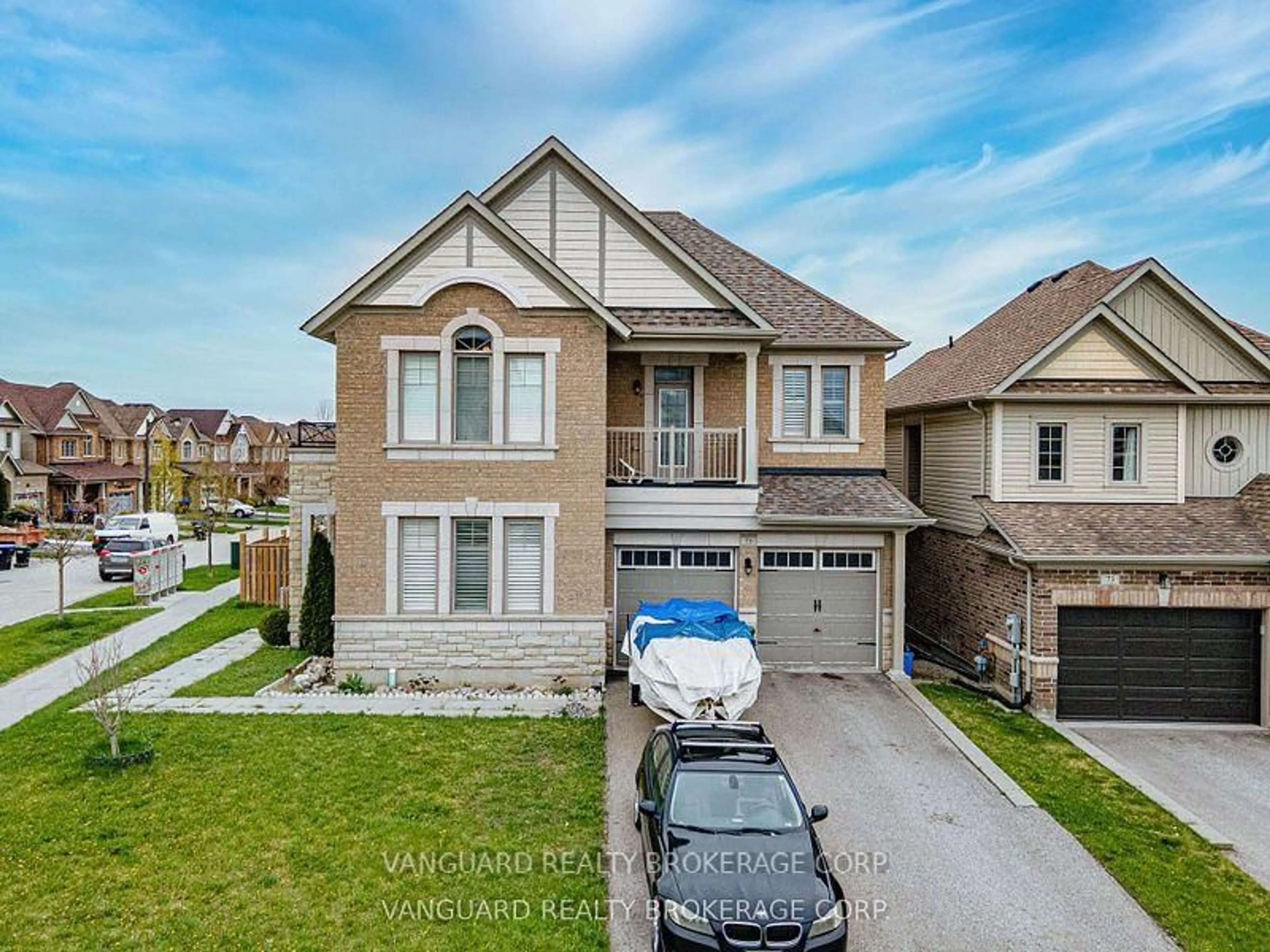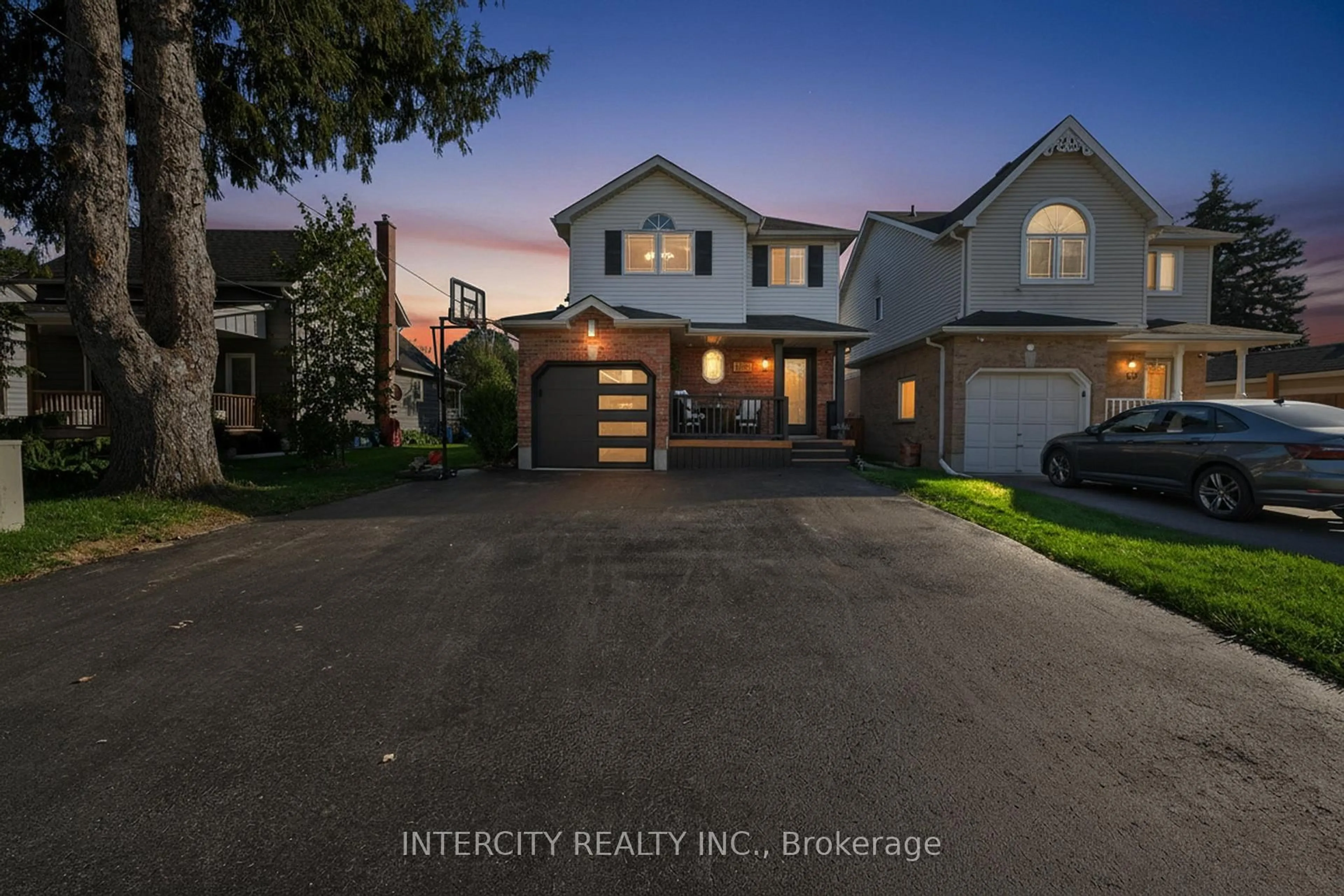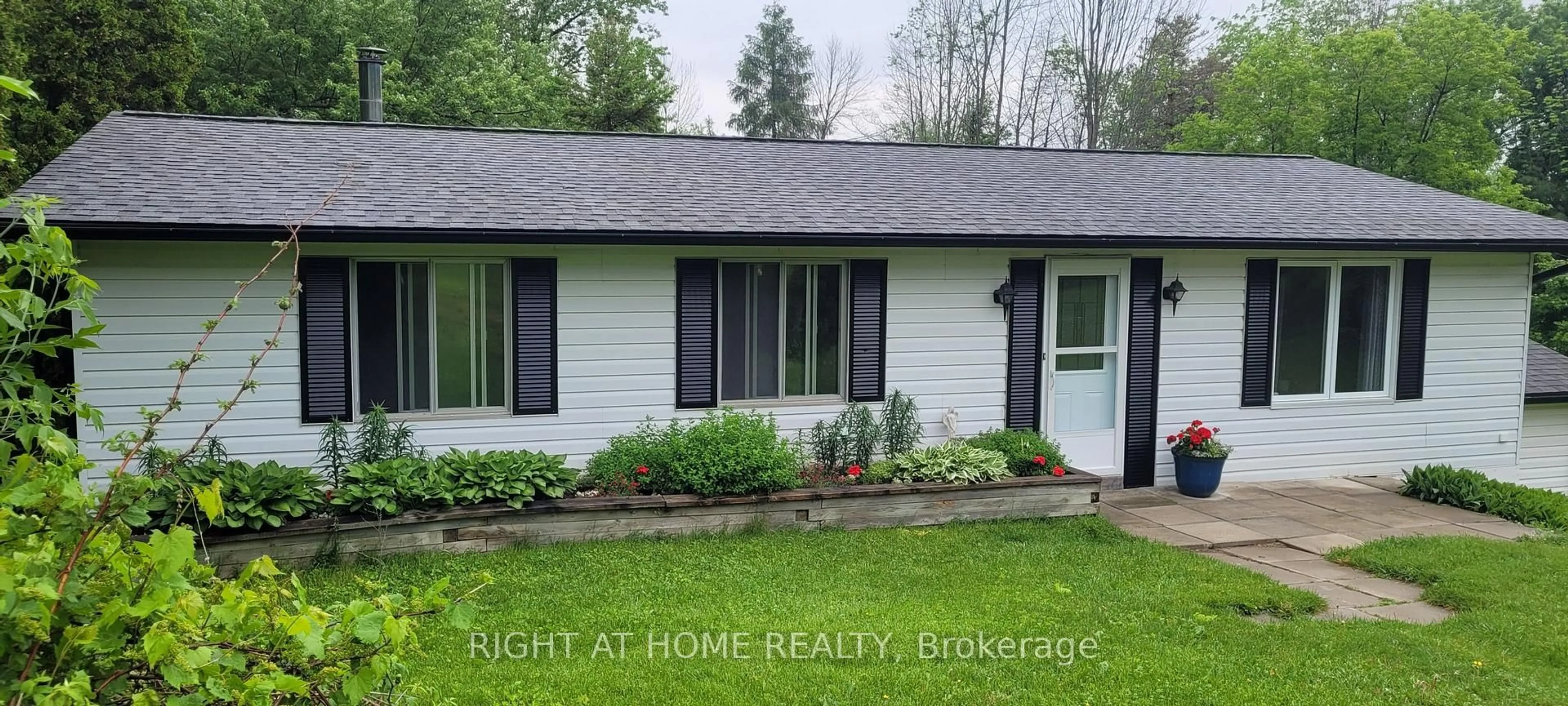True pride of ownership at 25 Pierce Place. A fully detached, all-brick beauty on a quiet street surrounded by other detached homes. This 7-year-young home delivers timeless finishes, smart design, and real staying power in a neighbourhood known for long-term value. Step inside to 9-ft ceilings, hardwood floors (no carpet!), and a flowing layout that just makes sense. A bright front den makes the perfect office, playroom, or creative space. The chef-inspired kitchen features quartz counters, stainless steel appliances, and an 8-ft island, all opening into a cozy family room with gas fireplace and wood beam mantle. Upstairs, you'll find three spacious bedrooms, including a primary suite with tray ceiling, walk-in closet, and spa-like ensuite with soaker tub and double vanity. Upper-level laundry adds everyday convenience. Step out back to a beautifully landscaped, fully fenced yard with wide concrete patio, mature hedges, shed, and gazebo. Ideal for BBQs, dinners, and peaceful weekends. A tranquil pond feature sets the tone. All this in a family-friendly community near top-rated schools, parks, and local amenities. Just minutes to Bradford GO and within easy reach of the city, while still offering the small-town calm buyers are craving without giving up convenience.
Inclusions: Includes all ELFs, window coverings, refrigerator, gas range, dishwasher, washer, dryer, HRV system, on-demand hot water, whole-home water purification system, humidifier, shed, gazebo, pond water feature, whole-home humidifier.
