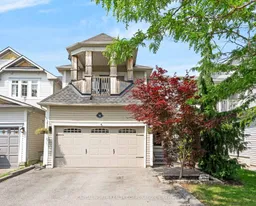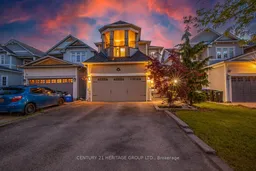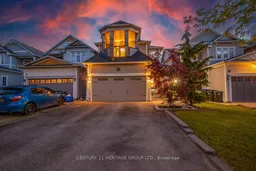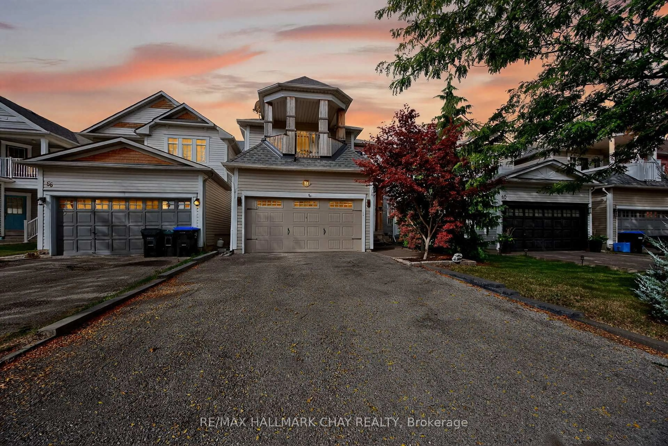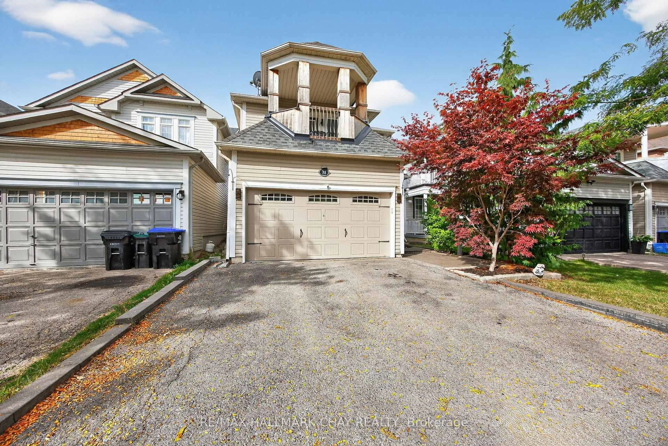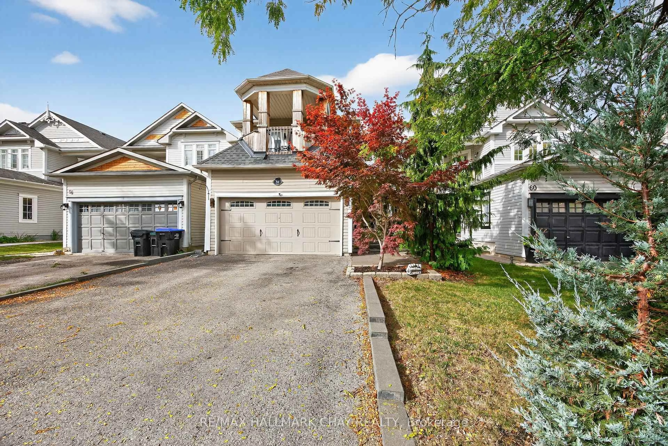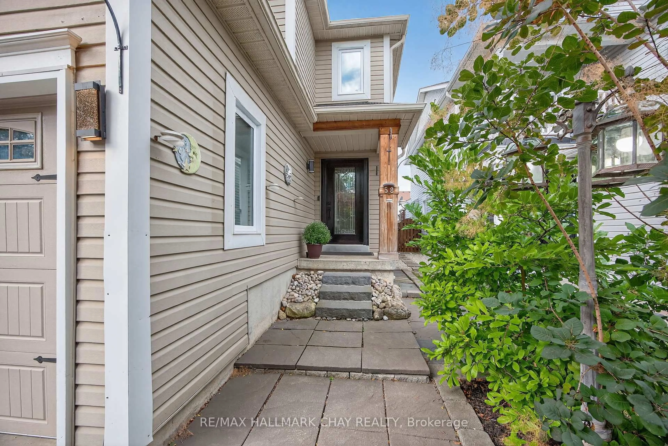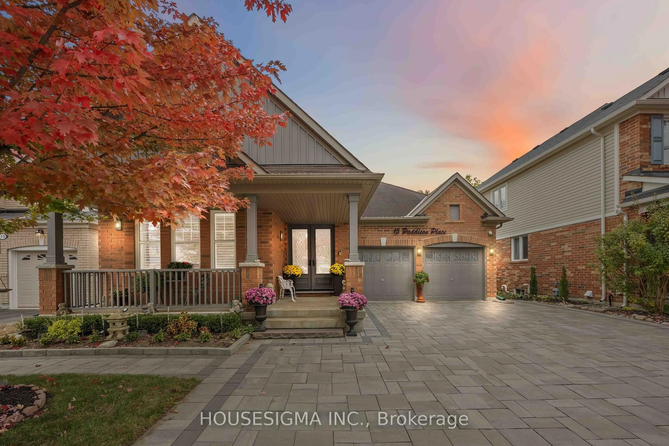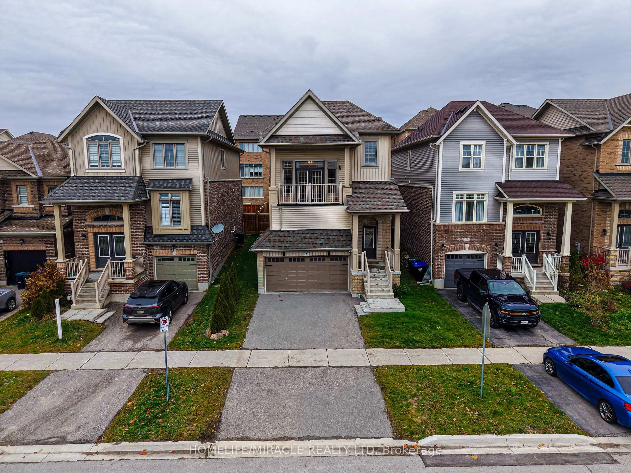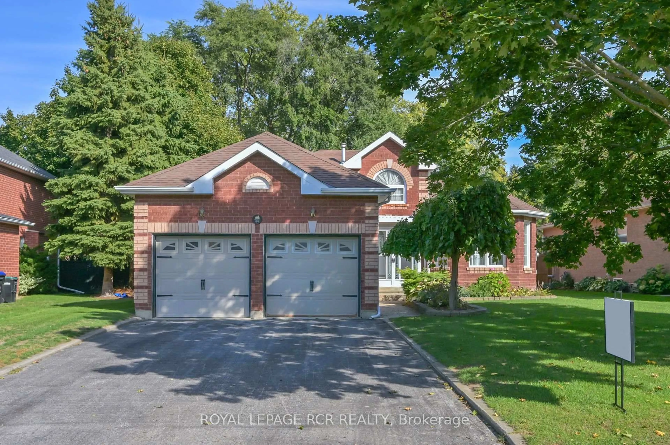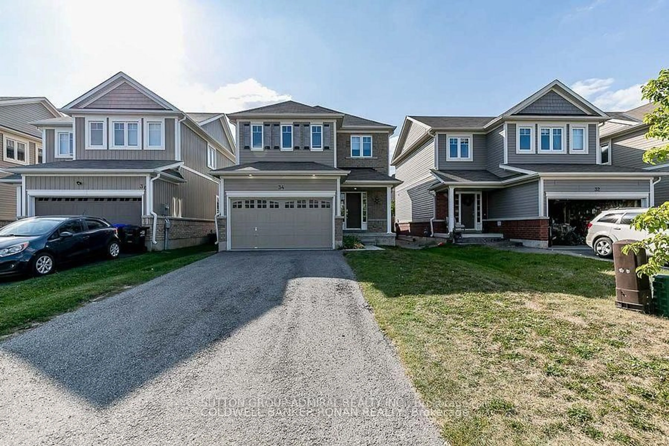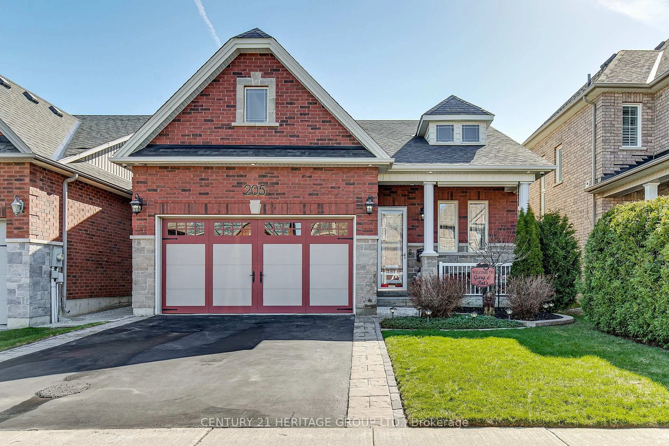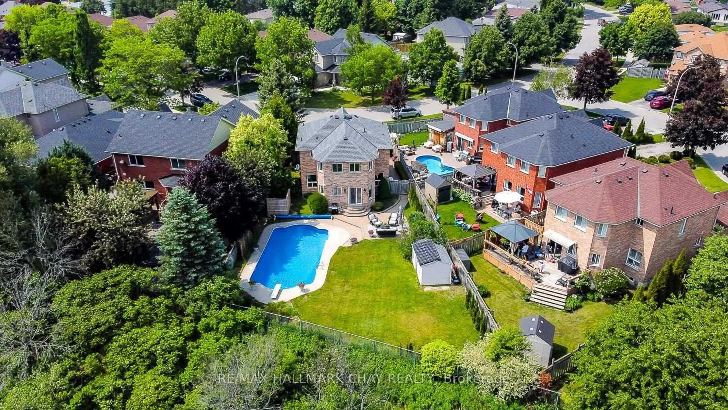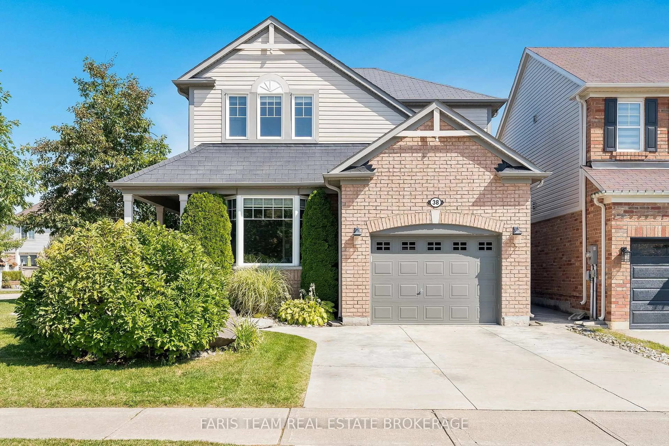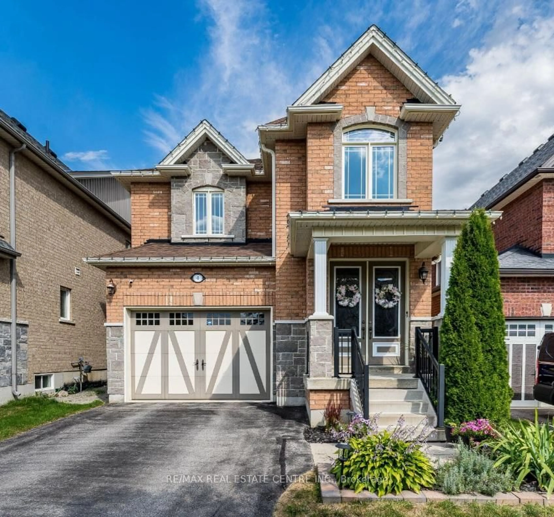58 McCurdy Dr, New Tecumseth, Ontario L0G 1W0
Contact us about this property
Highlights
Estimated valueThis is the price Wahi expects this property to sell for.
The calculation is powered by our Instant Home Value Estimate, which uses current market and property price trends to estimate your home’s value with a 90% accuracy rate.Not available
Price/Sqft$538/sqft
Monthly cost
Open Calculator
Description
Known locally as you one of Tottenham's most desirable streets, McCurdy Dr provides safety, community, and small town friendliness. Where neighbours stop to chat and everyone looks out for each other. This 3-bed, 3 bath home offers the perfect blend of comfort, style, and everyday functionality. The main floor features a versatile 'choose your own layout' design - dining and living/family spaces can easily be arranged to suit your family's needs. A beautifully updated kitchen anchors the space, making it ideal for both everyday living and entertaining. Step out to a backyard that inspires you to enjoy the warm months to their fullest. Entertain in style with the custom built in BBQ and chef's area with projector screen. Whether it's summer evenings with friends, weekend movie nights under the stars, or simply enjoying quiet time outdoors, this space was made to bring people together. With numerous updates already taken care of from the kitchen renovation '17 , upstairs washrooms '19 to newer windows, doors, A/C, paint, appliances and more this is a truly turnkey home ready for its next chapter. Tottenham itself is a safe, welcoming, and family-focused community a place where kids can still ride their bikes on quiet streets, and schools, parks, and local shops are just minutes away.
Property Details
Interior
Features
Main Floor
Living
3.35 x 3.76Hardwood Floor
Dining
3.3 x 2.74Hardwood Floor
Kitchen
3.58 x 2.74Quartz Counter / Stainless Steel Appl / Updated
Breakfast
3.51 x 2.44W/O To Deck
Exterior
Features
Parking
Garage spaces 2
Garage type Attached
Other parking spaces 4
Total parking spaces 6
Property History
 44
44