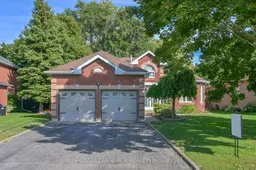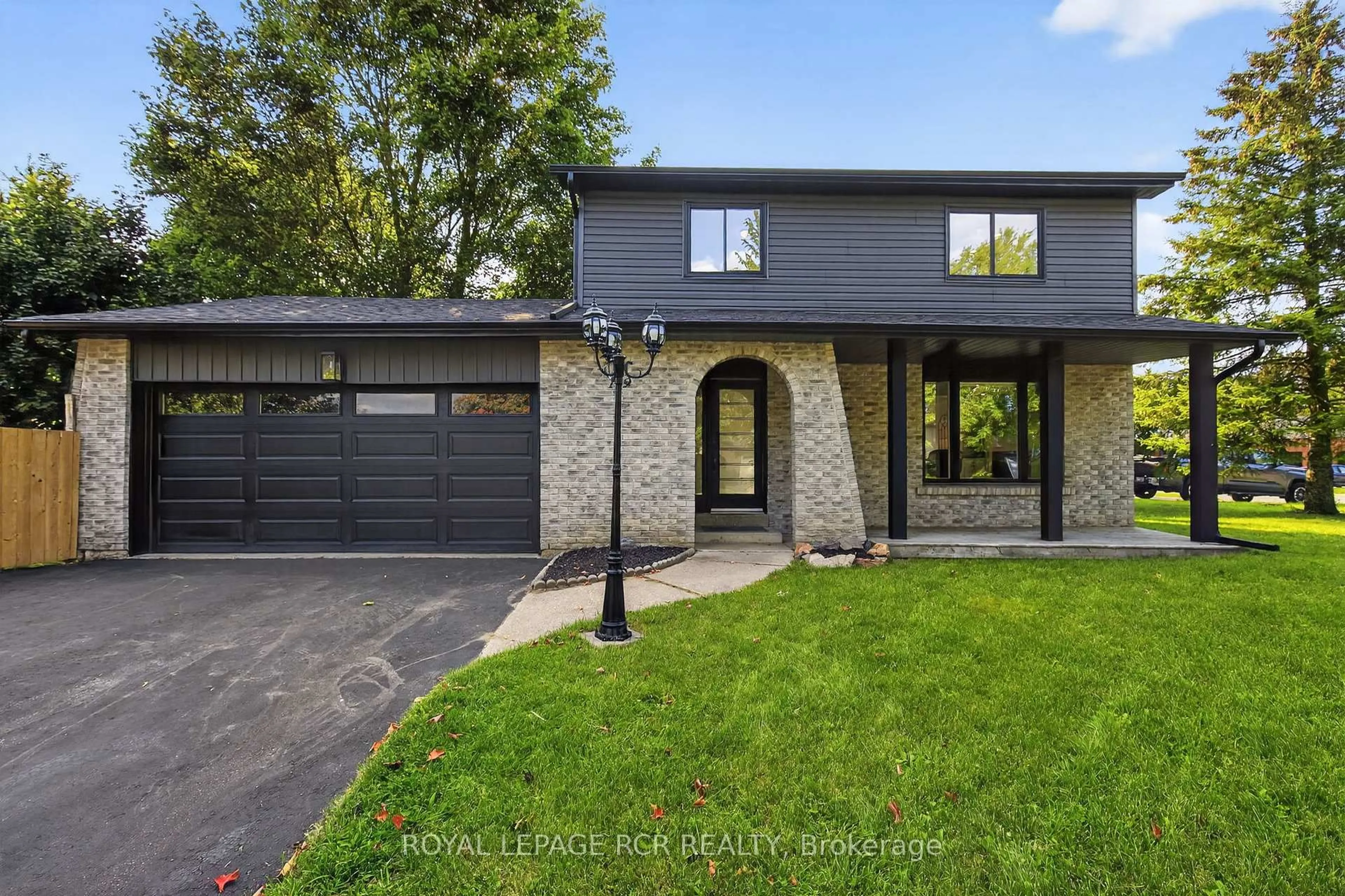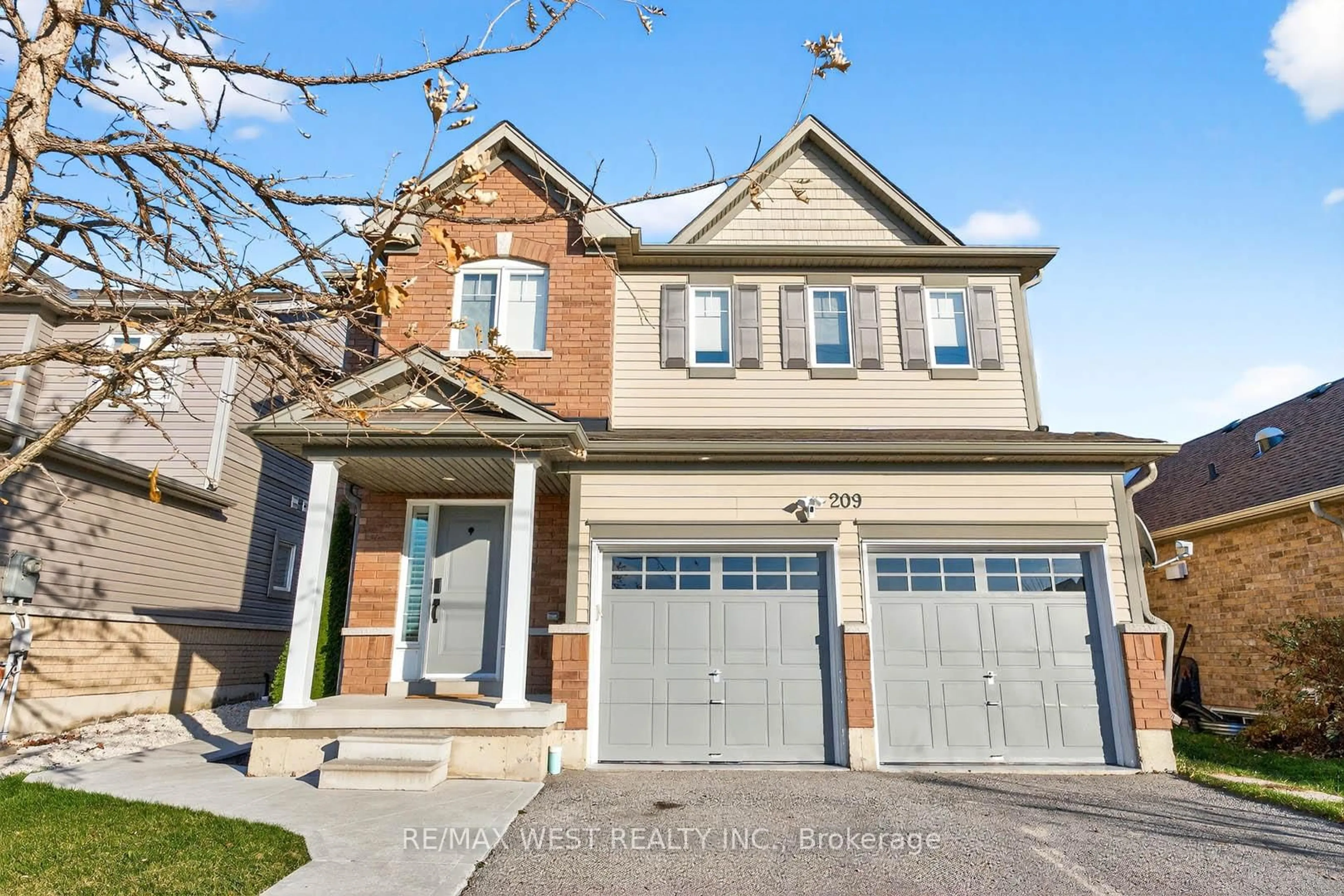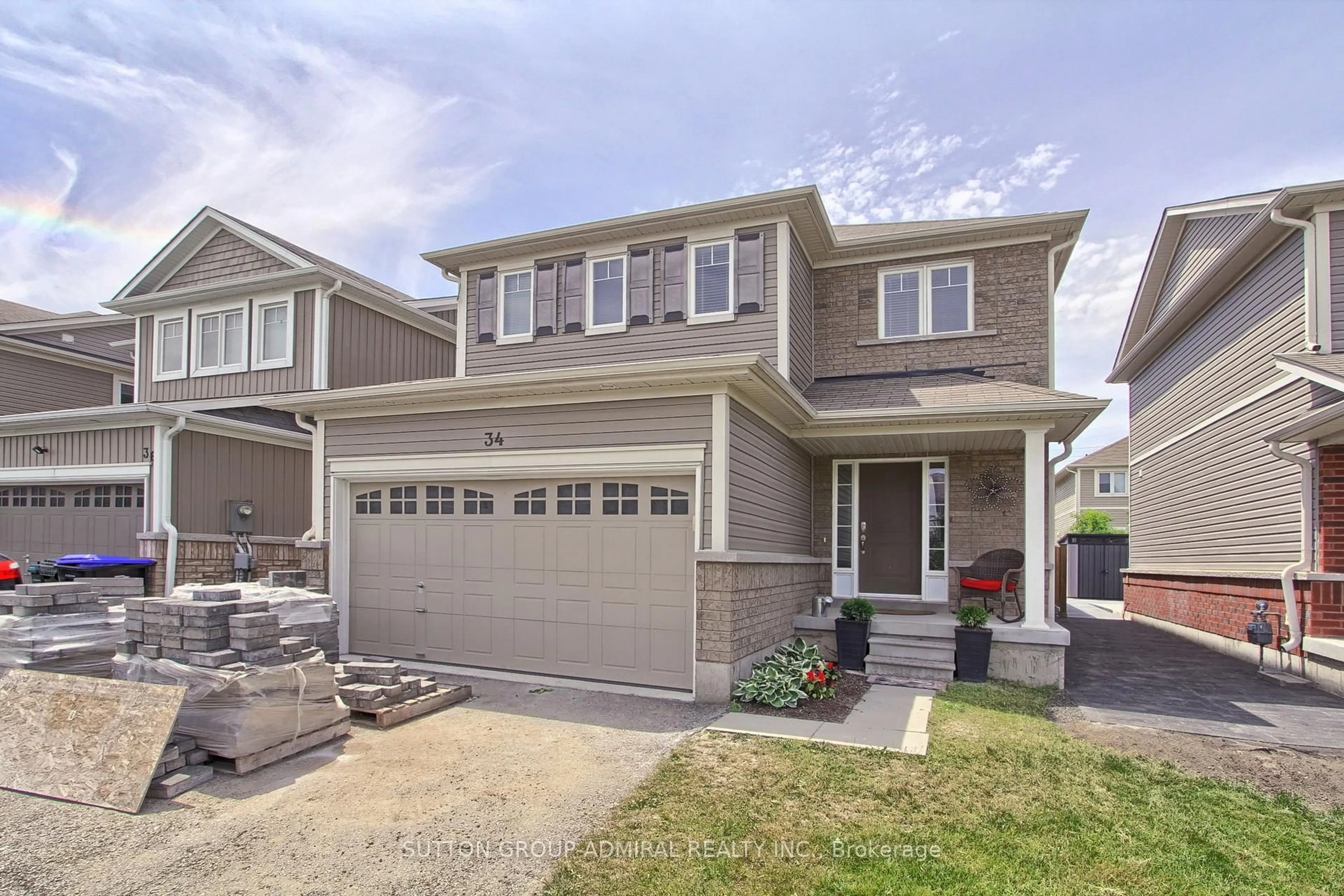Beautiful all brick bungalow located on one of Alliston's finest streets. Mature trees compliment the very well maintained flower beds and landscaping all creating great curb appeal. Large paved driveway with parking for 6 cars. Step into the front covered porch area, great spot for getting out of the elements. From there you enter the vaulted foyer complete with closet, ceramics giving that open, airy feeling, french doors lead to living /dining area which is a bright, open space with gleaming hardwood floors and a large window seating area. Enter into the generous sized eat in kitchen that a chef would love- granite counters, lot of cupboard and walkout to a very private fenced back yard. 3 nice sized bedrooms with the primary bedroom boasting a walk in closet and ensuite. Enjoy convenience of main floor laundry with entrance to garage. Large finished basement has oversized rec room, large bedroom, full washroom and LOTS of storage space. Perfect family home walking distance to pool, banks, hospital, shopping etc.
Inclusions: Fridge, stove, dishwasher, washer and dryer
 33
33





