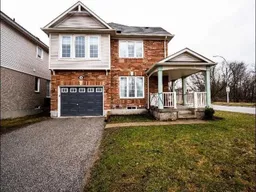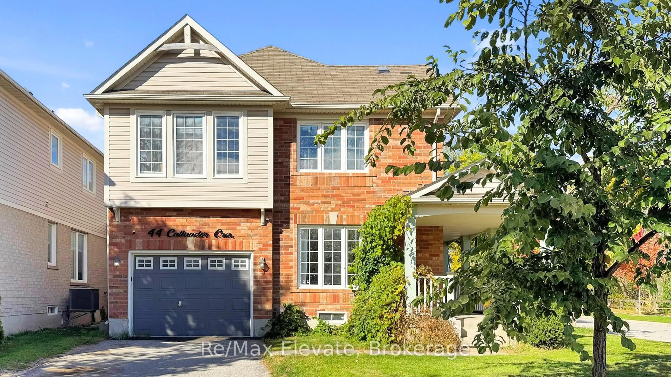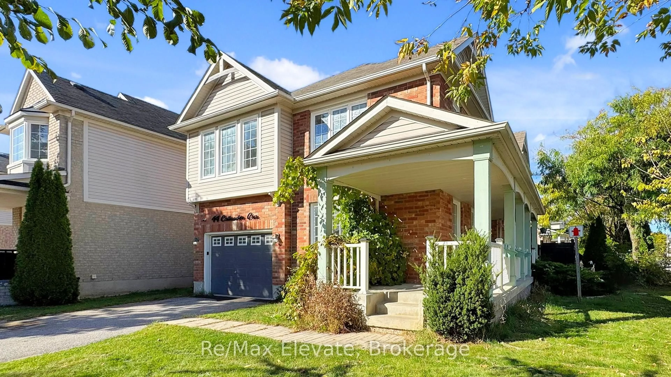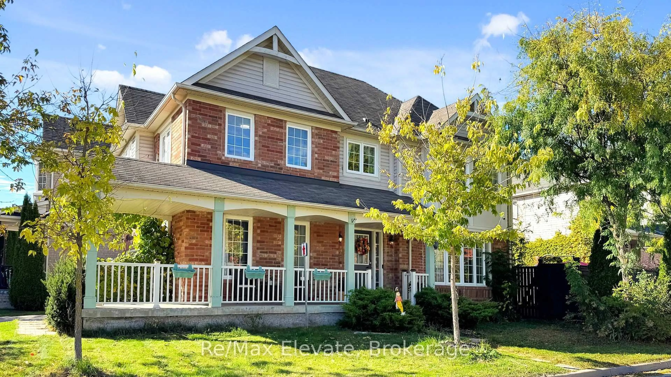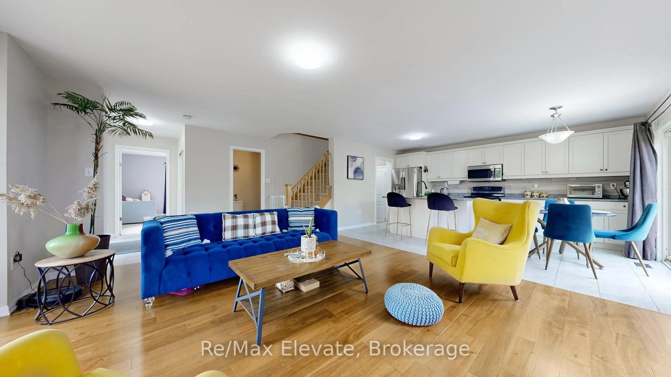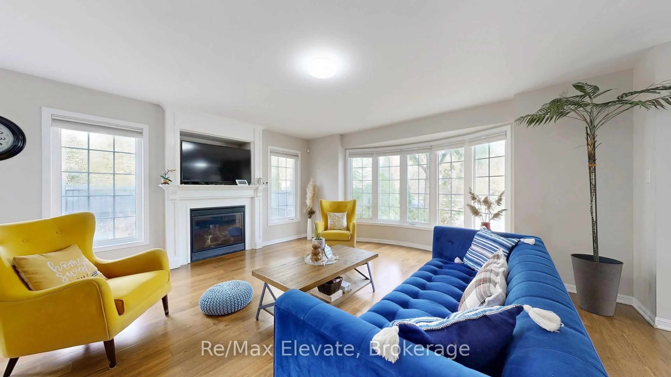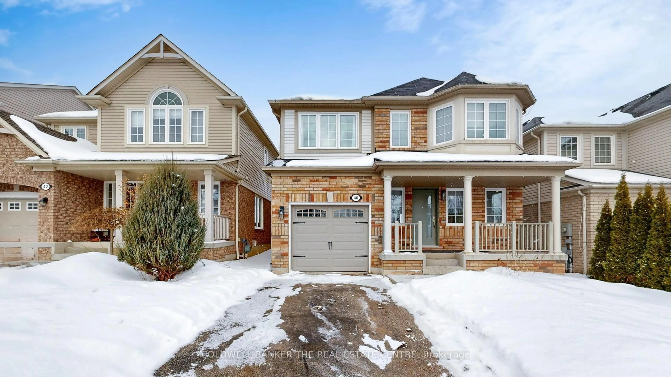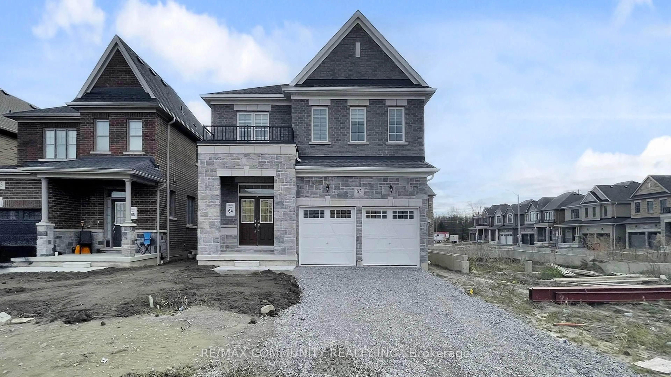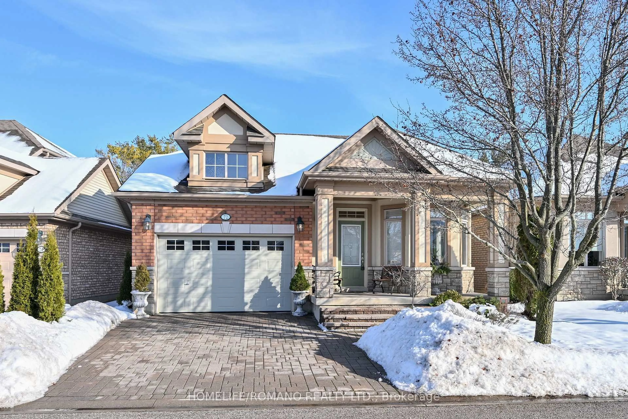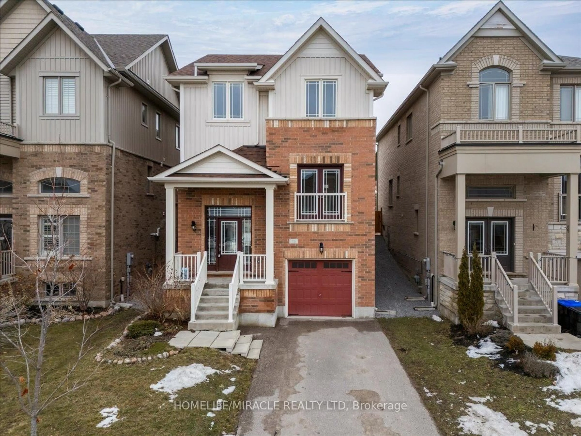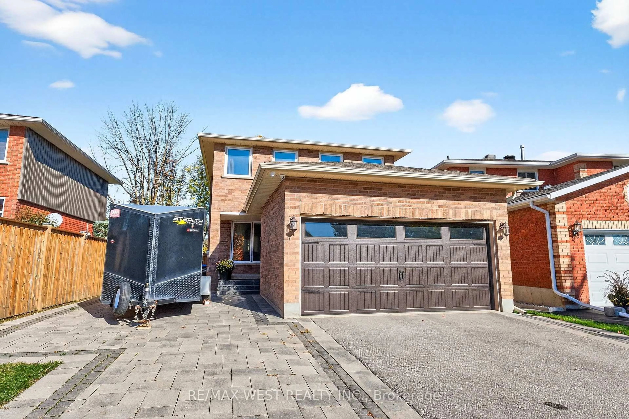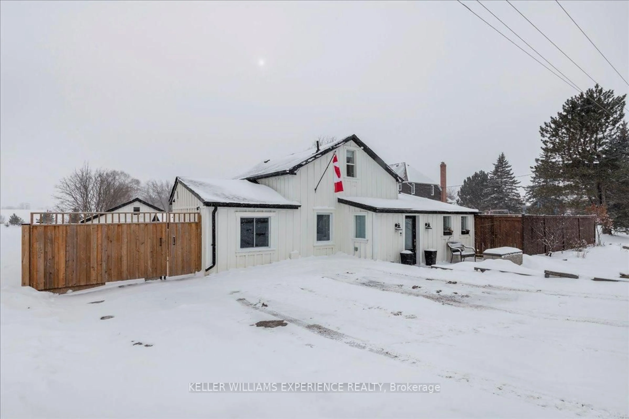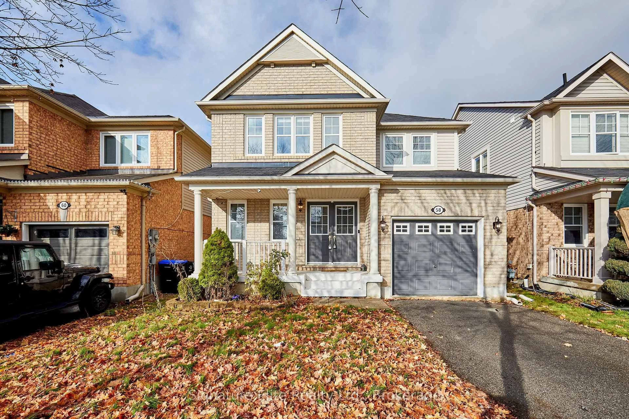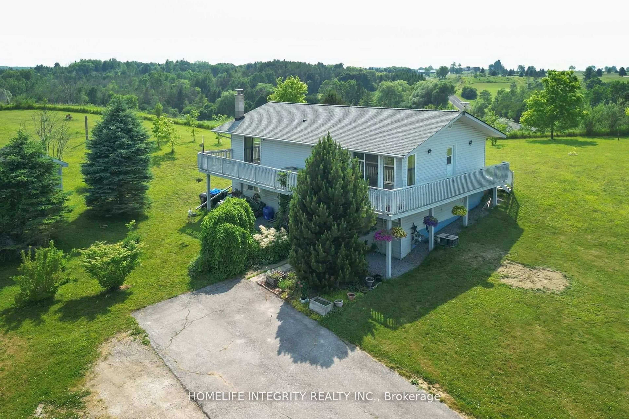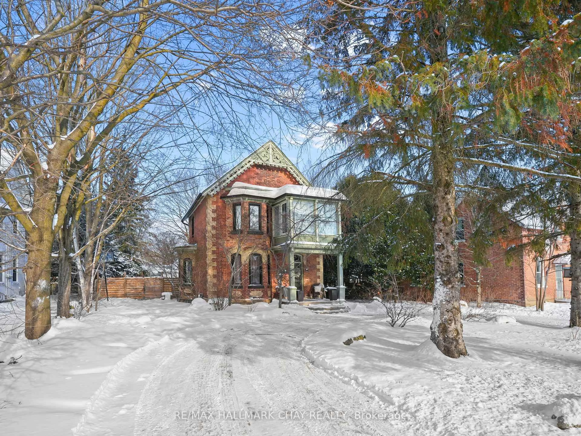44 Callander Cres, New Tecumseth, Ontario L9R 0B4
Contact us about this property
Highlights
Estimated valueThis is the price Wahi expects this property to sell for.
The calculation is powered by our Instant Home Value Estimate, which uses current market and property price trends to estimate your home’s value with a 90% accuracy rate.Not available
Price/Sqft$377/sqft
Monthly cost
Open Calculator
Description
Located in Alliston's desirable Mattamy subdivision, this beautiful 2-storey family home sits on a premium corner lot overlooking a scenic ravine, offering a peaceful green view and added privacy. Featuring 3+1 bedrooms and a spacious, functional layout, the home includes a main floor room that can serve as an in-law suite, office, library, or great room. The large eat-in kitchen provides plenty of cupboard space and a walk-out to the fenced backyard, while the cozy family room with a gas fireplace creates an inviting atmosphere perfect for entertaining. The primary bedroom features a 4-piece ensuite, and the unfinished basement awaits your personal finishing touches. Additional highlights include a large front porch, no sidewalk, a paved driveway, and an attached single-car garage with inside entry. Ideally located close to parks, schools, downtown shopping, Stevenson Memorial Hospital, and the New Tecumseth Recreation Centre, this home offers comfort, convenience, and charm in one of Alliston's most sought-after communities.
Property Details
Interior
Features
Main Floor
Kitchen
3.35 x 5.06Tile Floor / walkouttobalconydeck
Great Rm
4.29 x 5.06Fireplace / hardwood floor
Living
4.08 x 3.99Powder Rm
0.0 x 0.02Piece
Exterior
Features
Parking
Garage spaces 1
Garage type Carport
Other parking spaces 2
Total parking spaces 3
Property History
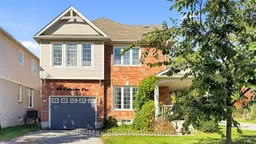 50
50
