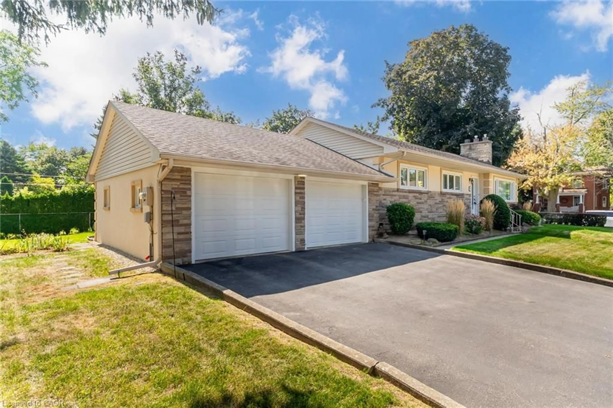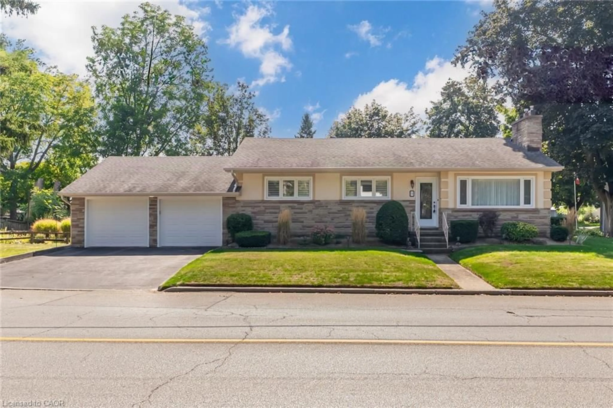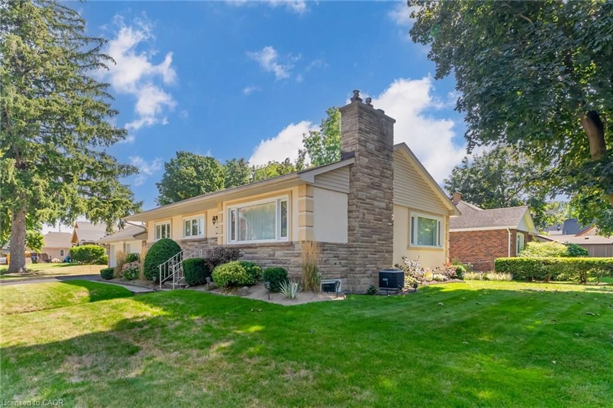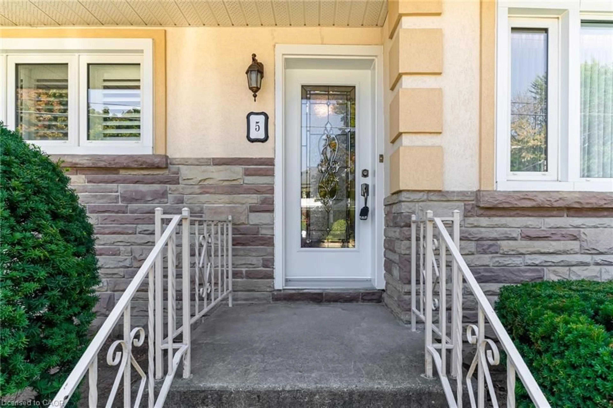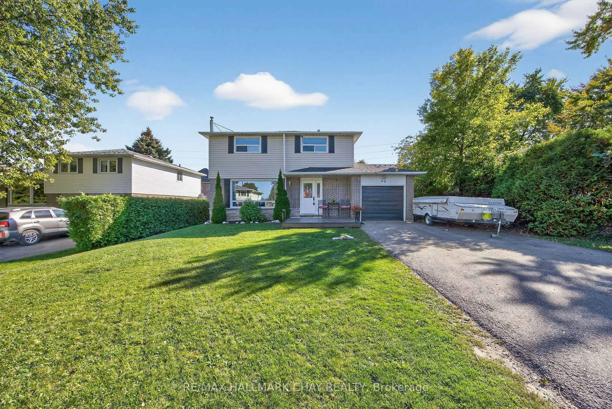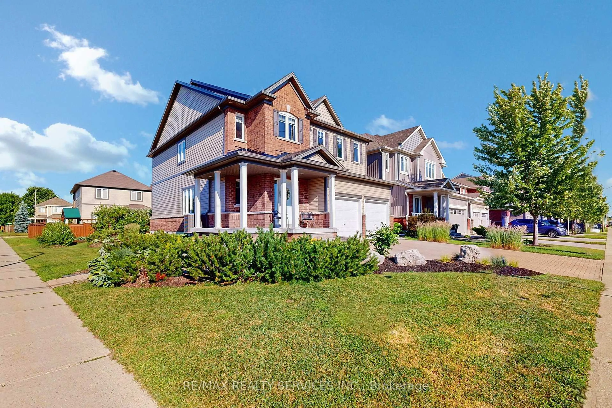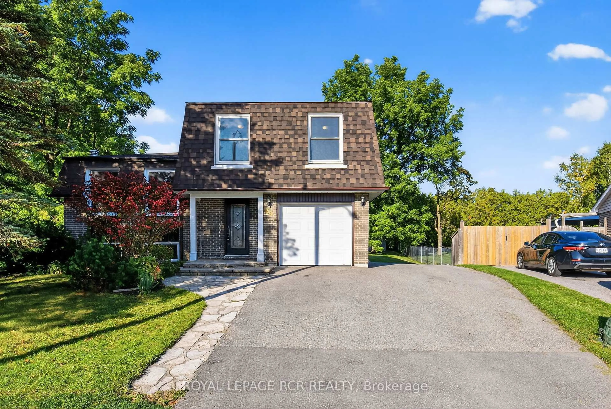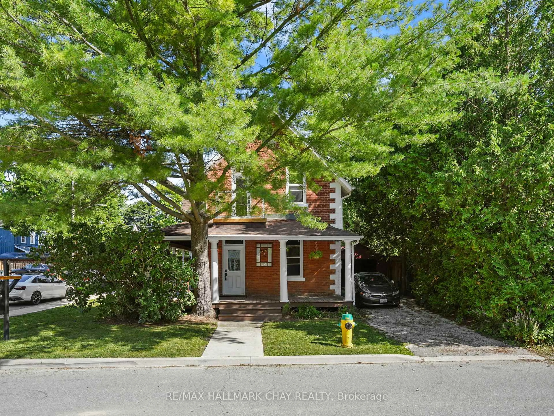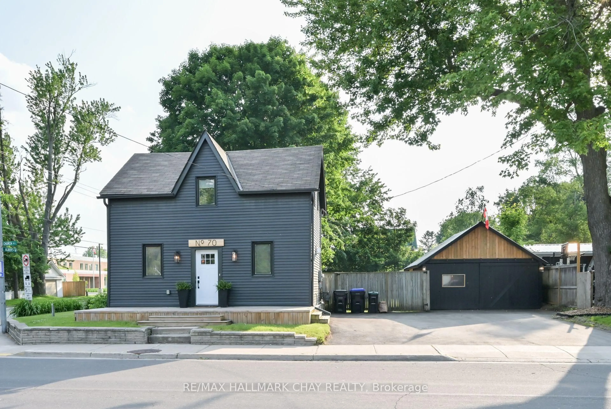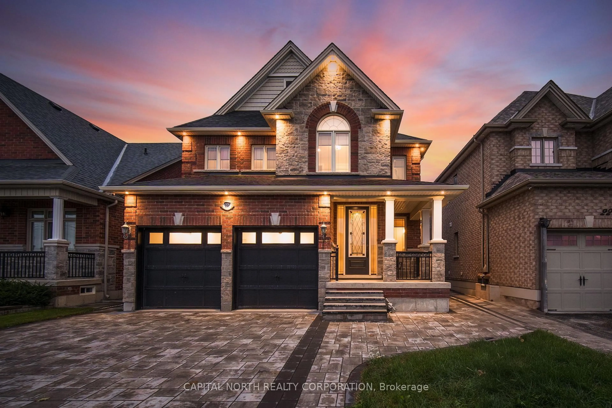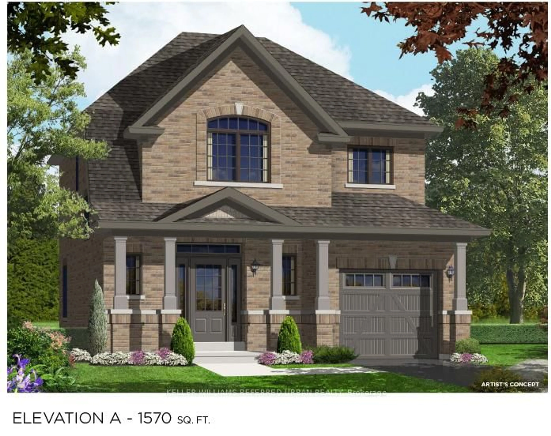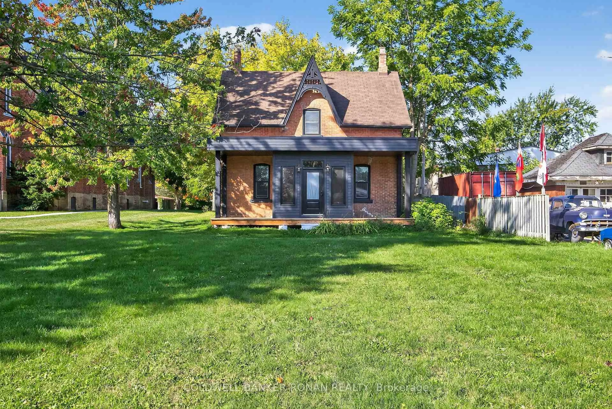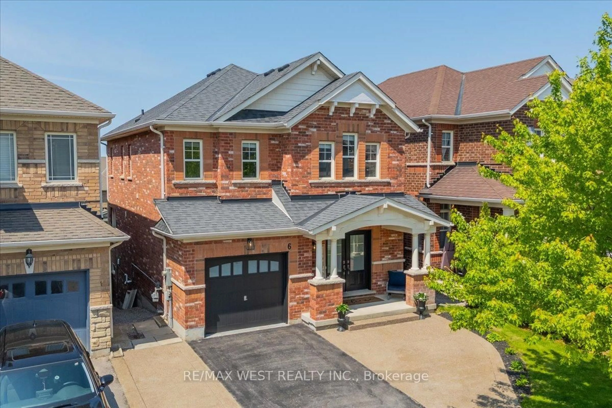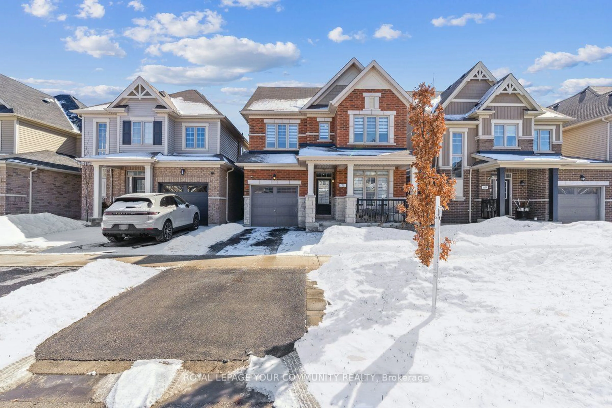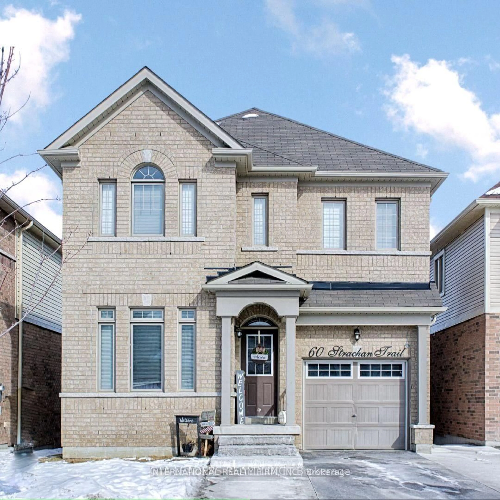Contact us about this property
Highlights
Estimated valueThis is the price Wahi expects this property to sell for.
The calculation is powered by our Instant Home Value Estimate, which uses current market and property price trends to estimate your home’s value with a 90% accuracy rate.Not available
Price/Sqft$368/sqft
Monthly cost
Open Calculator

Curious about what homes are selling for in this area?
Get a report on comparable homes with helpful insights and trends.
+44
Properties sold*
$855K
Median sold price*
*Based on last 30 days
Description
Welcome to 5 Albert Street East, a beautifully maintained home offering the perfect mix of charm, functionality, and location. Nestled in the heart of Alliston, this property is ideal for anyone seeking small-town living with modern convenience. The moment you step inside, you'll appreciate the inviting and spacious layout. The bright living room features large windows that fill the space with natural light, creating a warm and welcoming atmosphere. The kitchen is thoughtfully updated with plenty of counter space and cabinetry, making meal prep and entertaining a breeze. The dining area is perfect for gathering with friends and family. Down the hall, you'll find three bedrooms, each with ample closet space, and a well-appointed bathroom that serves the family with ease. The lower level offers a warm family room and additional storage, providing flexibility to suit your lifestyle needs. Outside, the backyard is a true highlight with a private retreat with room to relax, garden, or host summer barbecues. The property's curb appeal is enhanced by mature trees. Just steps away from downtown Alliston, you'll love the easy access to shopping, dining, parks, schools, and community events. Whether you're a first-time buyer, a downsizer, or looking for a place to put down roots, this home delivers comfort, convenience, and charm in one complete package.
Property Details
Interior
Features
Main Floor
Bedroom
3.05 x 3.89Bedroom
3.76 x 3.40Kitchen
4.34 x 3.63Bathroom
4-Piece
Exterior
Features
Parking
Garage spaces 2
Garage type -
Other parking spaces 2
Total parking spaces 4
Property History
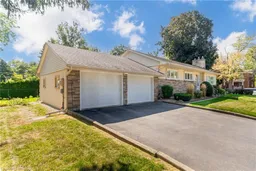 34
34