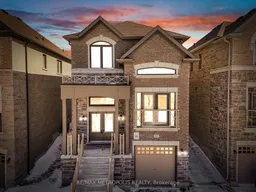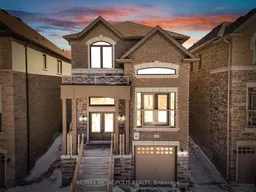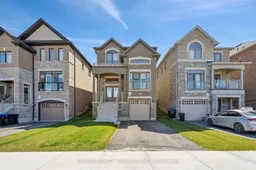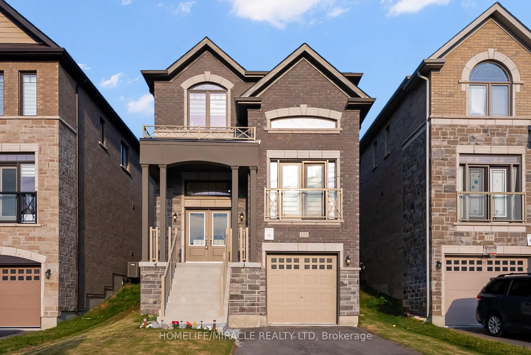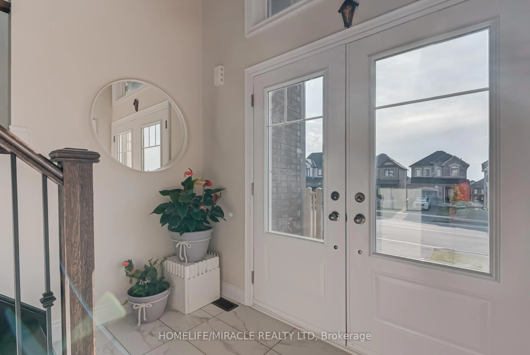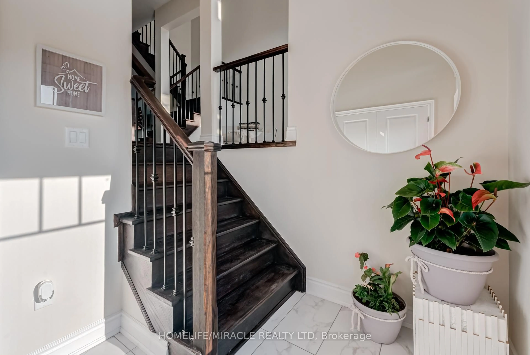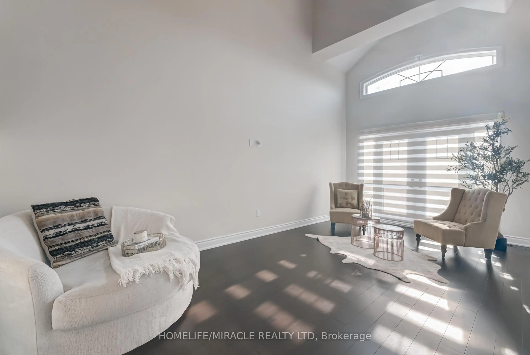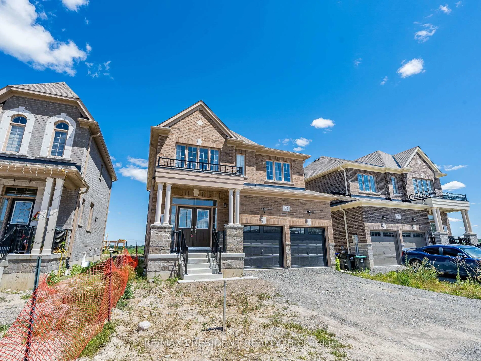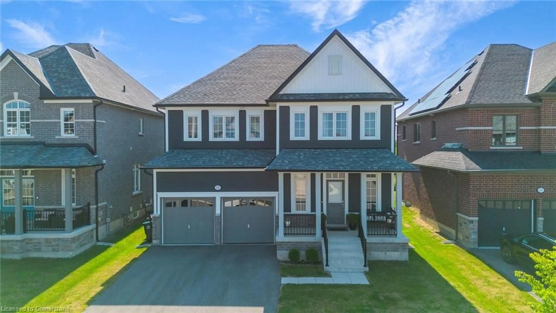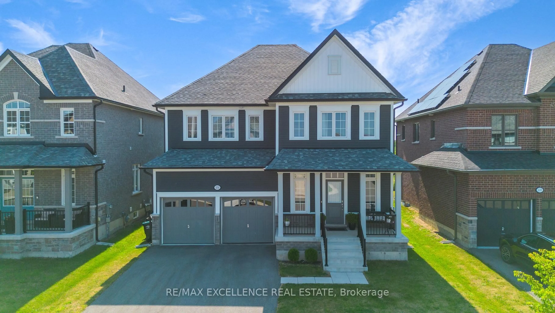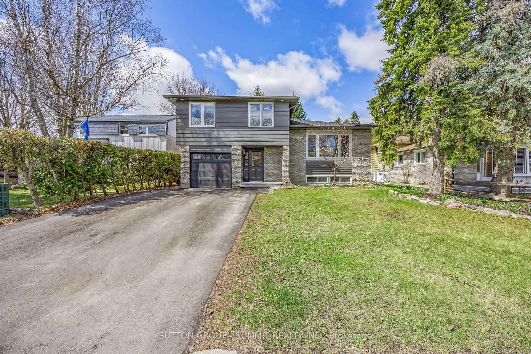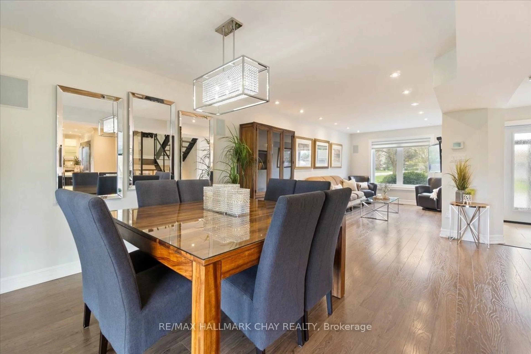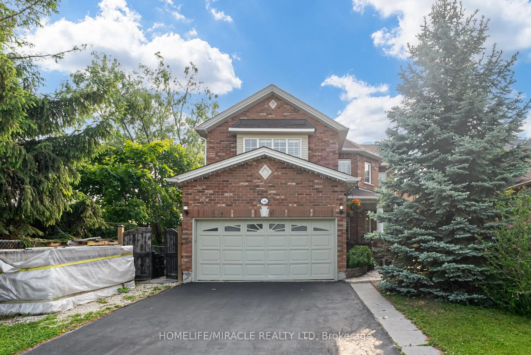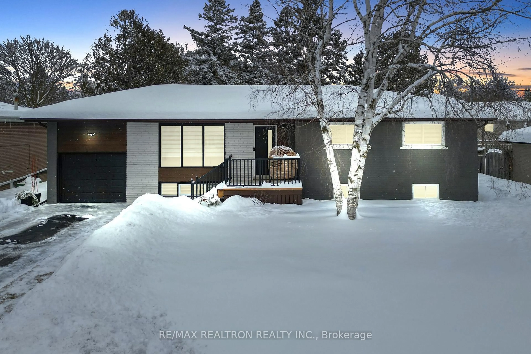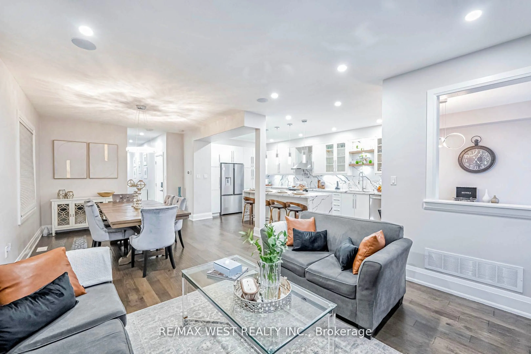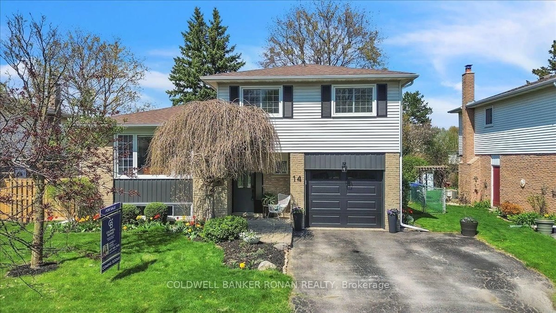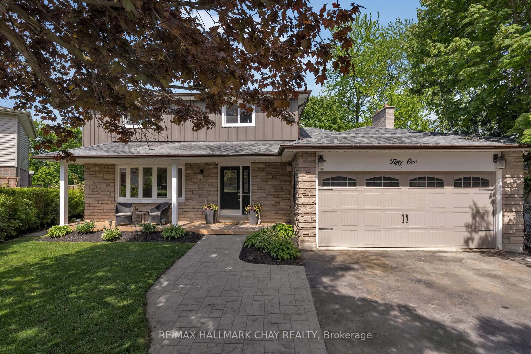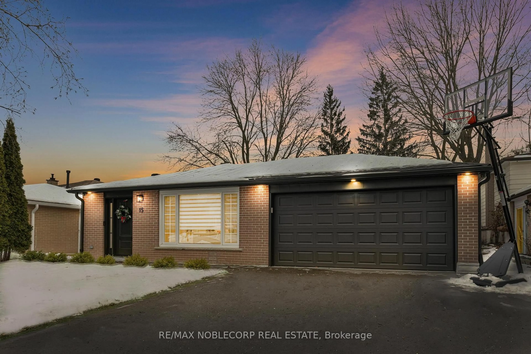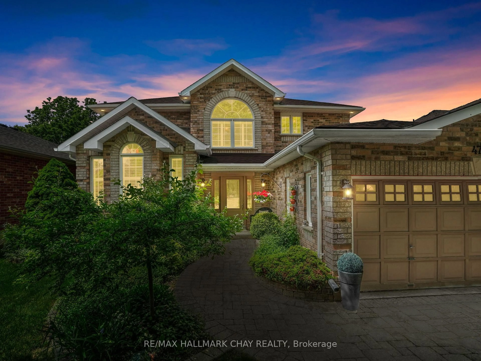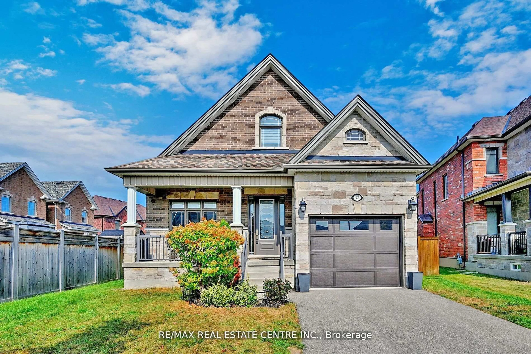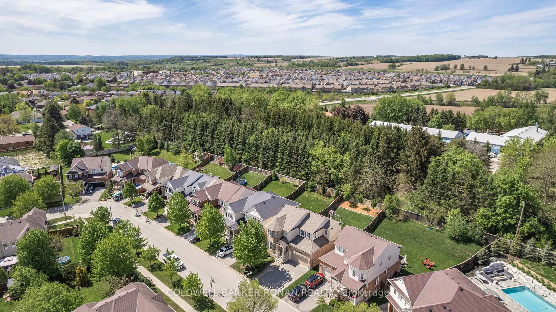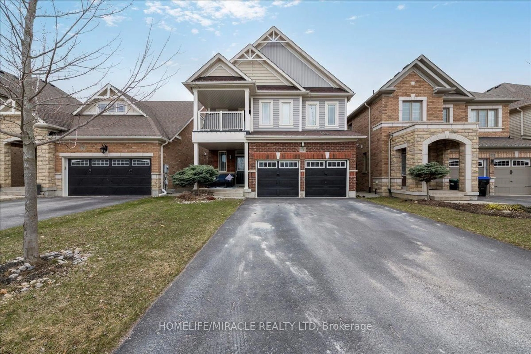121 Kennedy Blvd, New Tecumseth, Ontario L9R 0V9
Contact us about this property
Highlights
Estimated valueThis is the price Wahi expects this property to sell for.
The calculation is powered by our Instant Home Value Estimate, which uses current market and property price trends to estimate your home’s value with a 90% accuracy rate.Not available
Price/Sqft$404/sqft
Monthly cost
Open Calculator

Curious about what homes are selling for in this area?
Get a report on comparable homes with helpful insights and trends.
+36
Properties sold*
$883K
Median sold price*
*Based on last 30 days
Description
Step into a lifestyle of refined living at 121 Kennedy Blvd where thoughtful design, style, and location come together effortlessly. Nestled in one of Alliston's most vibrant communities, this impressive 3-bedroom, 3-bath detached home is the perfect balance of comfort and contemporary character. Built just under 3 years ago and still covered by Tarion warranty, this home offers peace of mind along with modern craftsmanship. The inviting main level features soaring ceilings and an airy flow that makes entertaining a breeze. The living area, bathed in natural light, connects seamlessly to a chef-inspired kitchen complete with quartz countertops, premium cabinetry, and extended prep space for effortless cooking. Upstairs, the private primary retreat offers a serene escape with a spa-like ensuite and a spacious walk-in closet. Two additional bedrooms offer flexibility for family, guests, or a home office. Every corner of this home has been curated with upgraded finishes and smart functionality from the custom tilework in the entryway to the clean, modern touches in every bathroom. Located minutes from commuter routes, parks, schools, and shopping, this is more than a home it's a lifestyle opportunity in a community where families thrive. Still under warranty. Move in with confidence. Welcome home.
Property Details
Interior
Features
Main Floor
Living
3.35 x 6.09hardwood floor / Large Window
Dining
3.96 x 3.65Hardwood Floor
Kitchen
2.92 x 2.23Porcelain Floor / Quartz Counter / Backsplash
Breakfast
2.92 x 2.43Hardwood Floor
Exterior
Features
Parking
Garage spaces 1
Garage type Attached
Other parking spaces 3
Total parking spaces 4
Property History
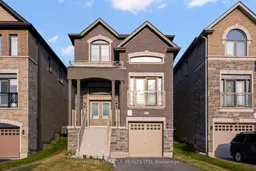 47
47