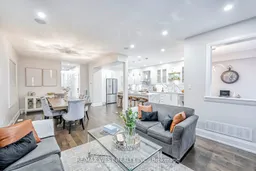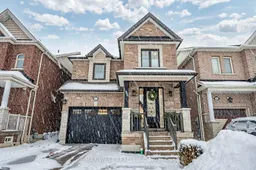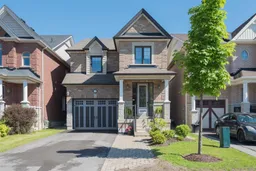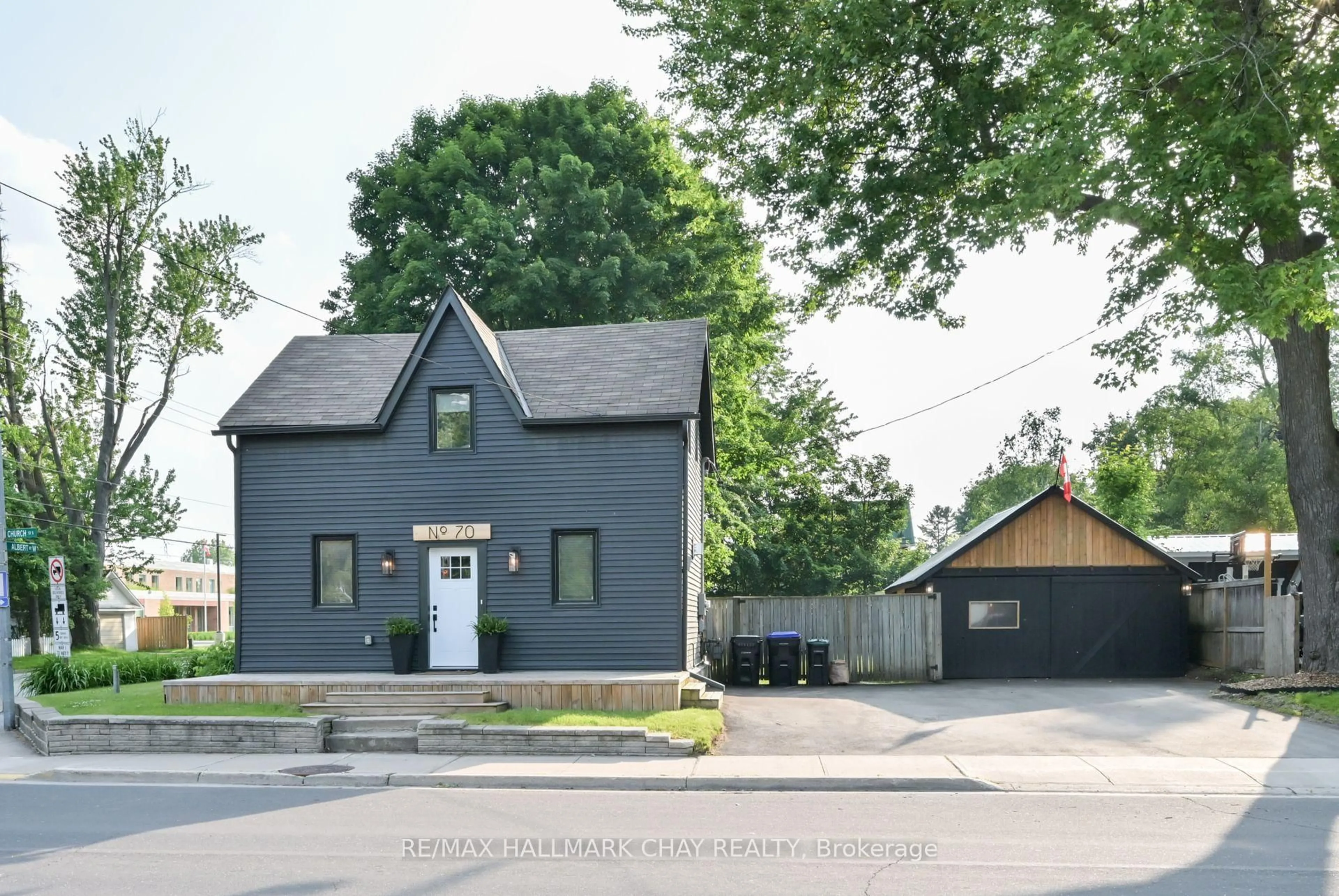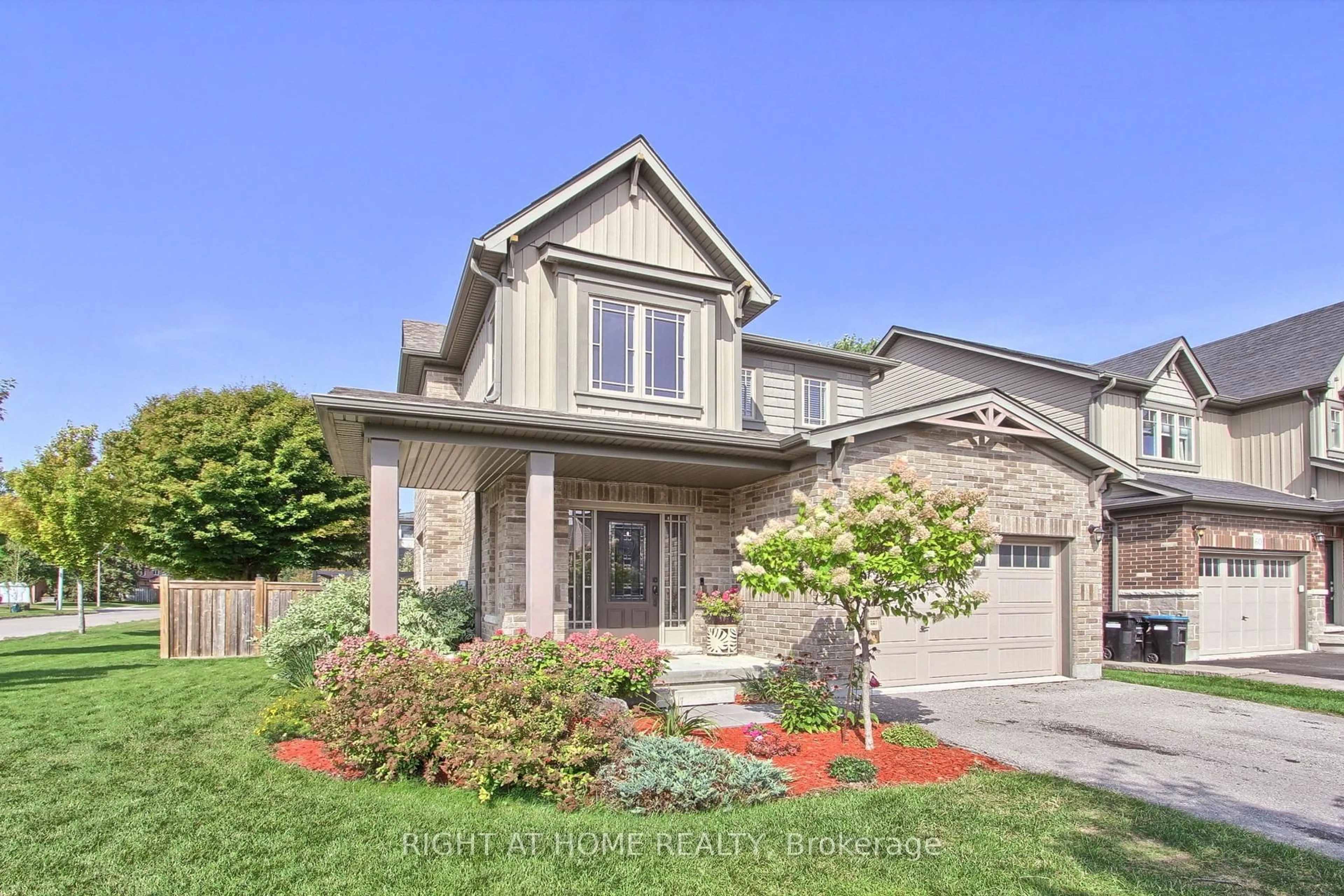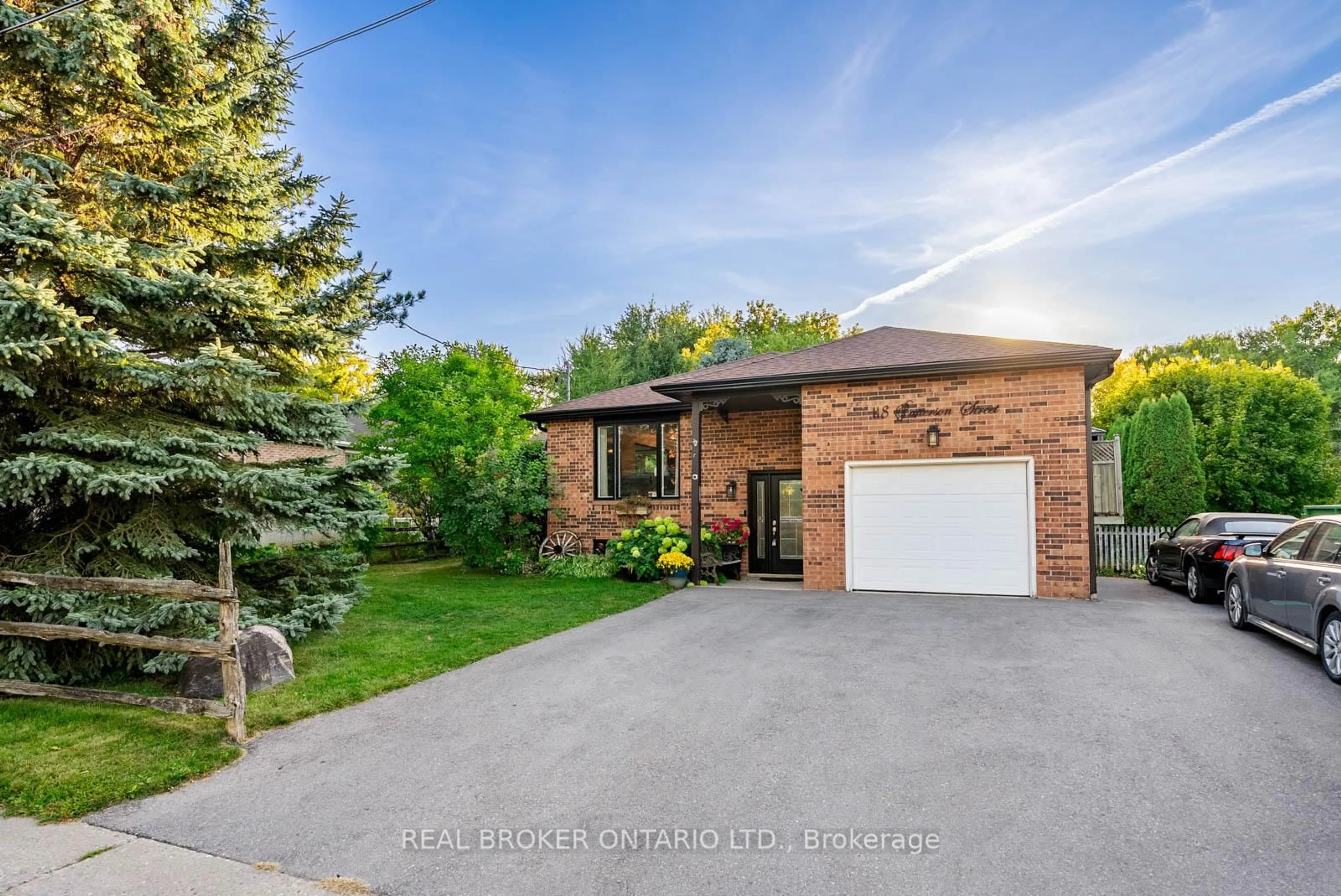If you want something Unique, Appreciate good Taste And Quality! Your Search is Over!! Only Model of this kind built in this subdivision! You can search you won't find any other property like this one in this subdivision! 9 ft ceiling in the main floor. Totally upgraded top to bottom! New Gourmet Kitchen with island, quartz countertop, stove faucet and backsplash, in an Open Concept with a beautiful living room with a stunning fireplace with Italian porcelain tiles and spacious dinning room. Engineering Hardwood floor throughout the house. Speakers in every floor and Pot lights. Breakfast area with walk-out to one of the most gorgeous backyard and large deck (14x9). Primary in Ensuite with a new bathroom, large walk-in closet and Electrical fire place. 3 spacious bedrooms with closet. Oversize Laundry conveniently located on the 2nd floor. Newer shed !! Enjoy the privacy of the backyard to entertain with a nice gazebo (10x12) on concrete slab, propane fireplace with stone, lights around the fence and beautiful Cherry tree, Magnolia, peonies and host a flowers! Basement finished with an amazing large recreational room and washroom with steam shower. Internet through out the house with Unifi dream Machine routers. 6 Camera with the System Lorex. Don't miss this opportunity to own one of kind property!! **EXTRAS** Existing appliances: S/S fridge, hood fan, double oven stove, dishwasher and 2 wine fridge. Washer and dryer. All electrical fixtures, window covering. 6 outdoor cameras, internet routers
Inclusions: Existing appliances: S/S fridge, hood fan, double oven stove, dishwasher and 2 wine fridge. Washer and dryer. All electrical fixtures, window covering. 6 Outdoor cameras, internet routers.
