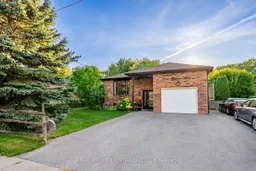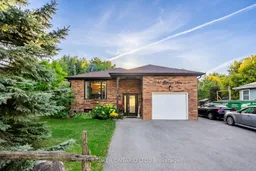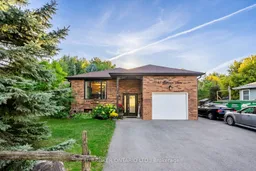Discover the perfect home for a growing family that blends space, convenience, and charm in this beautifully updated raised bungalow. Set on a generous lot, this property feels like a private retreat while being just steps from schools, shops, restaurants, and community amenities. Natural light floods a rare sunroom and the skylight over the newly renovated kitchen, featuring a large island perfect for family meals and entertaining. Leading from the kitchen to the spacious side deck with new stairs and backyard with mature trees, a space big enough for a swimming pool, and a unique bunkie for teens to hang out in. Enjoy the hot tub or the bonus of three sheds, including a fully outfitted bar with electricity, wood stove, and ventilation - a space unlike anything else. The property also features a lift-up fence for easy access to the backyard. Bring the boat, quads, or snowmobiles effortlessly to store. The lower level offers a second expansive living area, ideal for a growing family and endless possibilities. With bus pick-up across the street, walking distance to both Catholic and public schools and great privacy. This home delivers the country lifestyle you've been dreaming of, all within reach of town. New Kitchen(5 years old), New Bathroom (3 years old), Windows (2023), Roof (2019), Eavestrough & Gutters (2024), Driveway (2024), 2 gas BBQ hook ups and more.
Inclusions: Refrigerator, Stove/ Range Hood, Microwave, Washer, Dryer and Dishwasher. Hot tub and gazebo.






