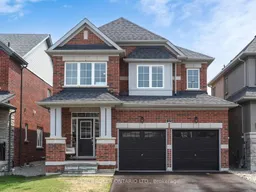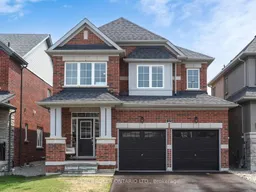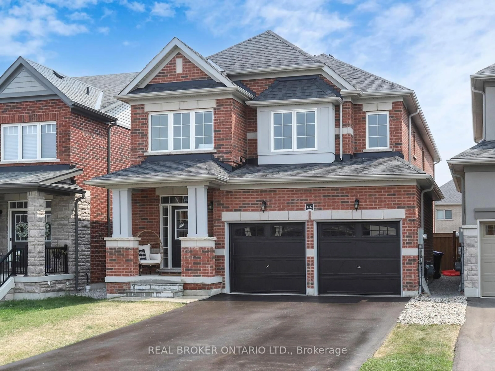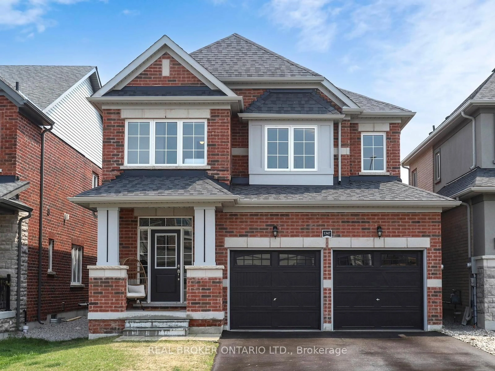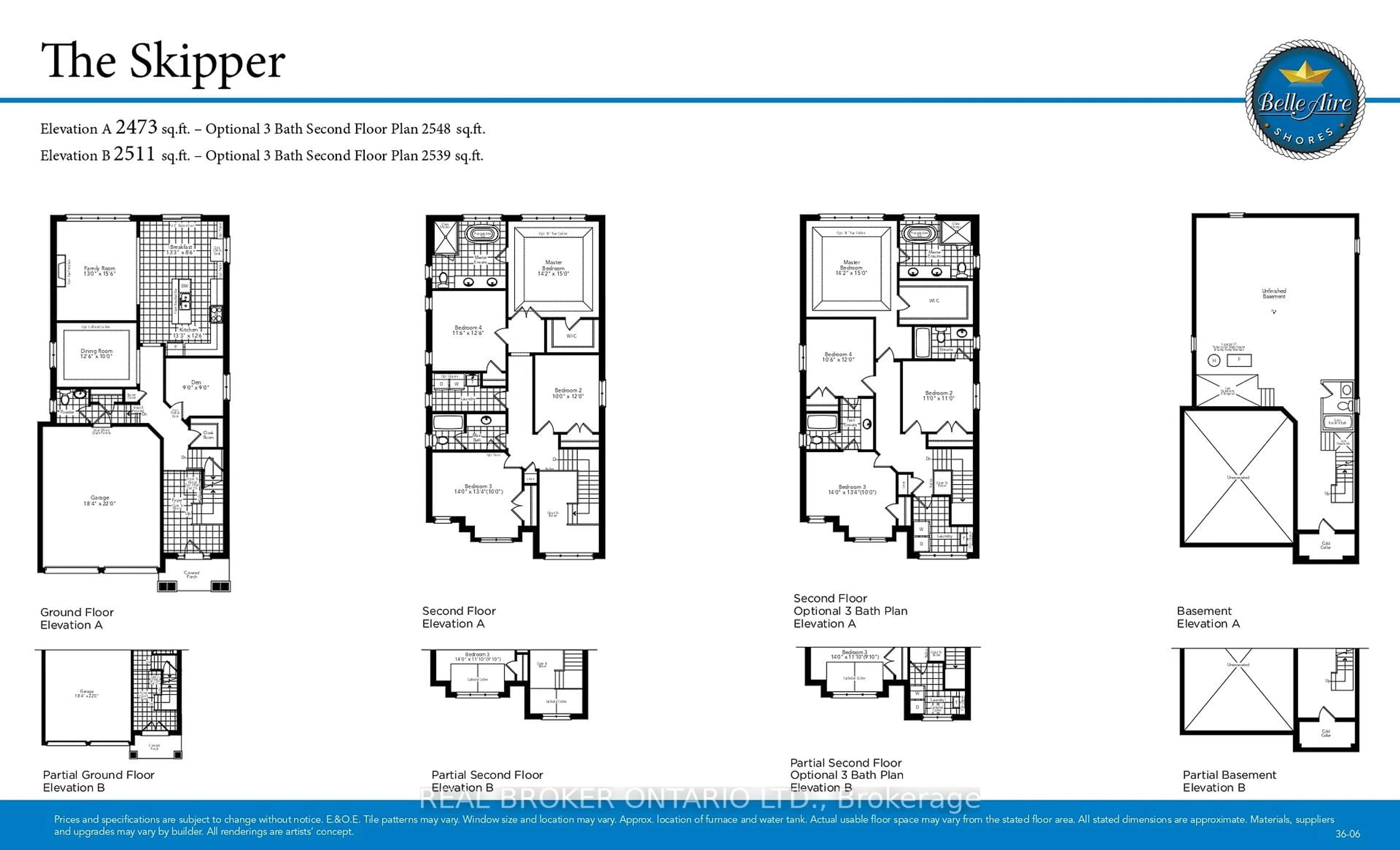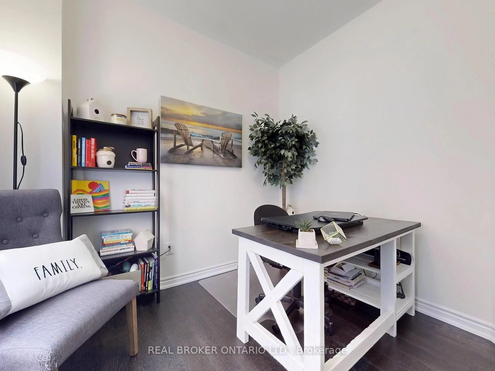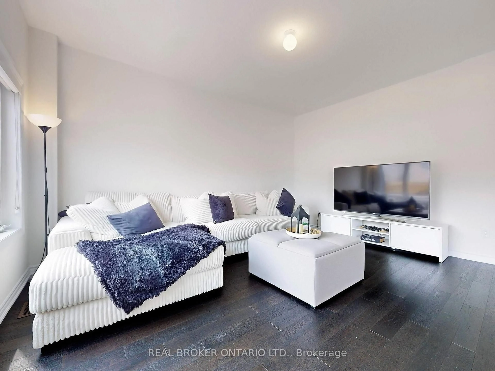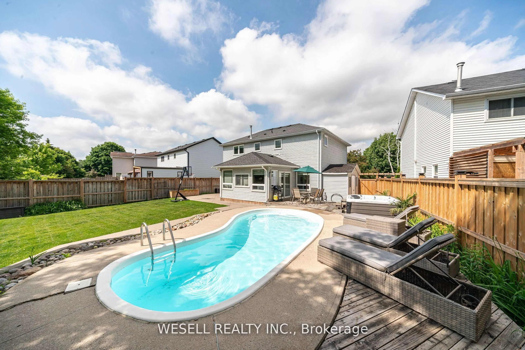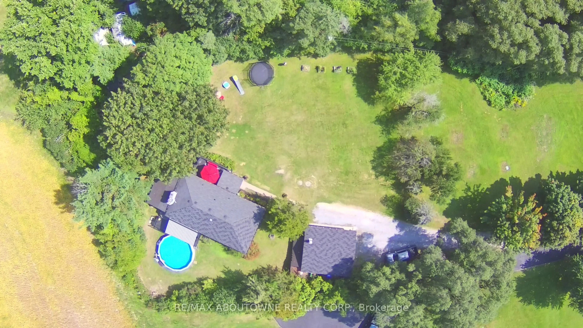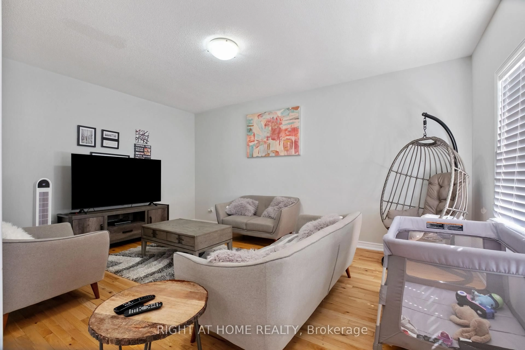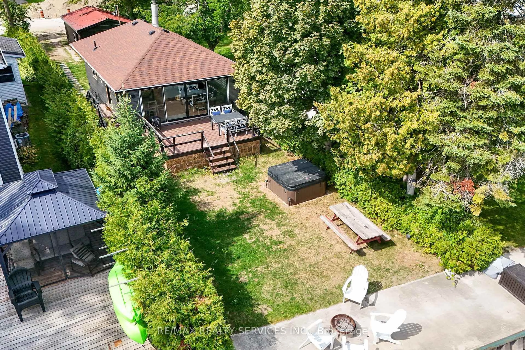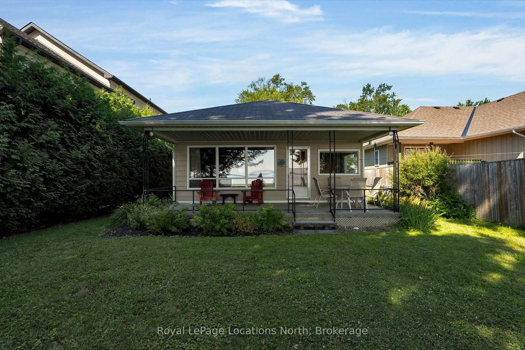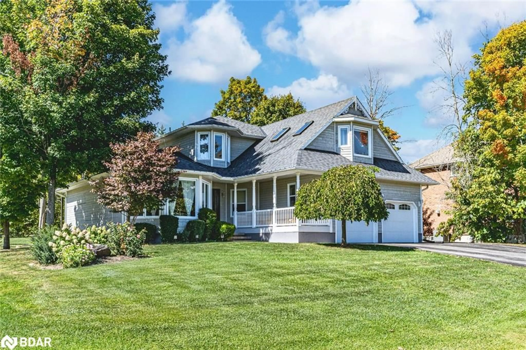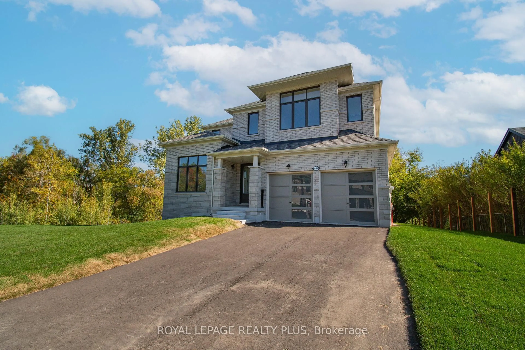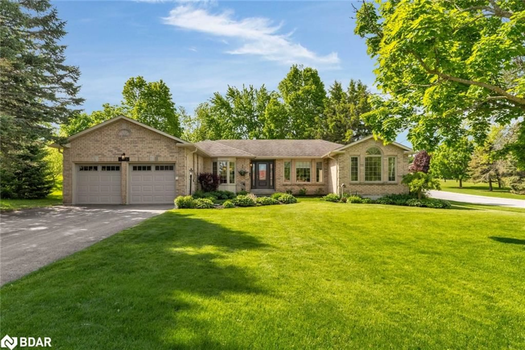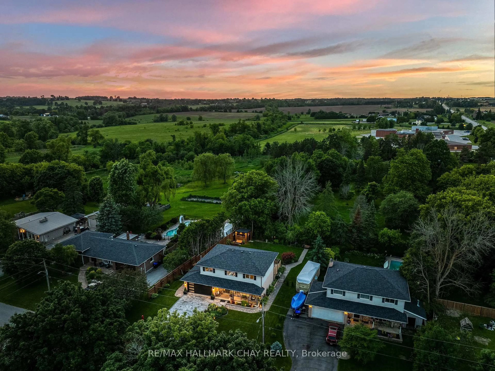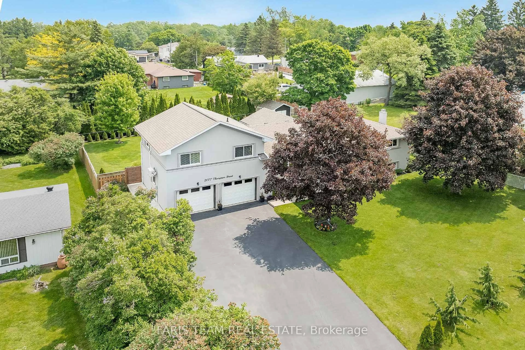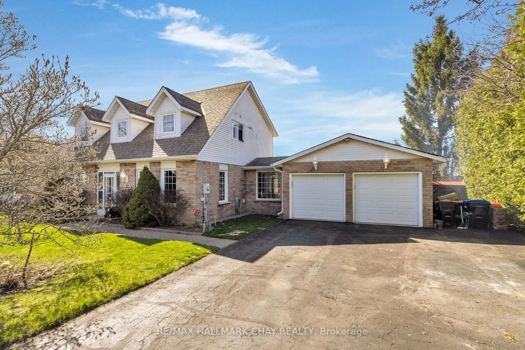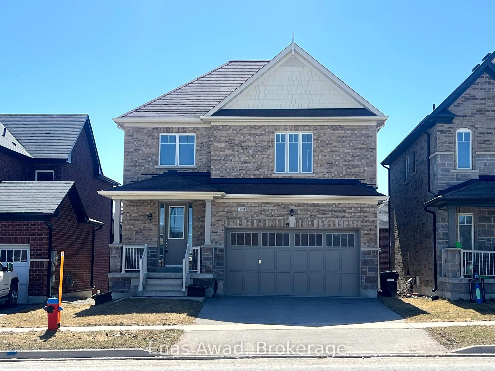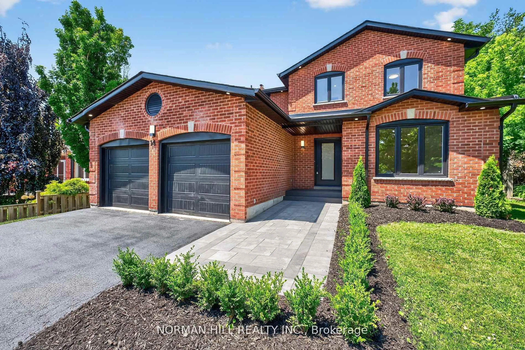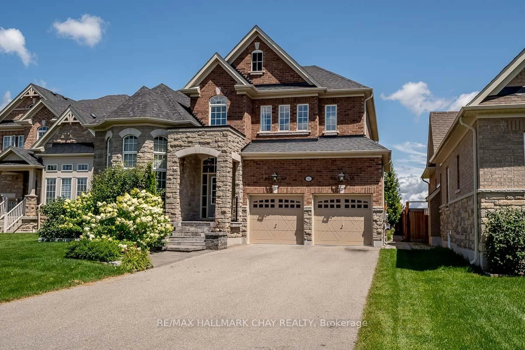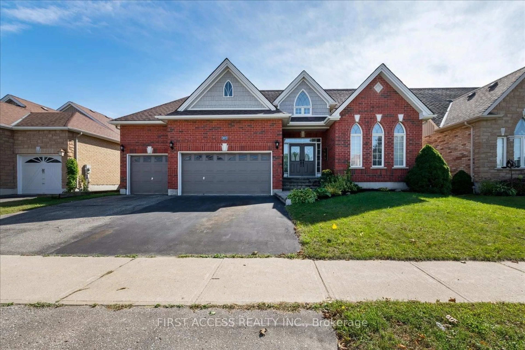1347 Stevens Rd, Innisfil, Ontario L9S 0P4
Contact us about this property
Highlights
Estimated valueThis is the price Wahi expects this property to sell for.
The calculation is powered by our Instant Home Value Estimate, which uses current market and property price trends to estimate your home’s value with a 90% accuracy rate.Not available
Price/Sqft$380/sqft
Monthly cost
Open Calculator

Curious about what homes are selling for in this area?
Get a report on comparable homes with helpful insights and trends.
+63
Properties sold*
$860K
Median sold price*
*Based on last 30 days
Description
Welcome to Stevens Rd, Innisfil, where Comfort Meets Lifestyle. This stunning 4-bedroom, 4-bathroom detached home offers over 2,548 sq. ft. of above-grade living space in a sought-after family-friendly neighbourhood. Built by Zancor Homes (Elevation A), this residence combines quality craftsmanship with modern design, making it the perfect choice for families looking for space, style, and convenience. Step inside and you'll immediately notice the thoughtful layout and over $50,000 in upgrades, including elegant finishes that elevate everyday living. The main floor features a spacious, open-concept design with bright windows that fill the home with natural light, ideal for both daily life and entertaining. Upstairs, you'll find four generously sized bedrooms, each with access to its own bathroom for maximum comfort and privacy. The primary suite offers a true retreat, complete with a luxurious ensuite and walk-in closet. The unfinished basement provides endless possibilities, whether you envision a recreation space, home gym, or even a secondary unit with its own side entrance potential, a smart option for multigenerational living or added income. Outside, enjoy a fully fenced backyard that's ready for kids, pets, or weekend barbecues. The location is unmatched, close to schools, shopping, and just minutes from Innisfil's beautiful beaches and parks, giving you that perfect blend of small-town charm and lakeside living. This is more than a home, its a lifestyle. Don't miss your chance to own a piece of Innisfil's growing community.
Property Details
Interior
Features
2nd Floor
Primary
4.32 x 4.575 Pc Ensuite / W/I Closet / Broadloom
2nd Br
3.04 x 3.65Broadloom / 4 Pc Ensuite
3rd Br
4.26 x 4.08Broadloom / 4 Pc Ensuite
4th Br
3.53 x 3.84Broadloom / 4 Pc Ensuite
Exterior
Features
Parking
Garage spaces 2
Garage type Attached
Other parking spaces 4
Total parking spaces 6
Property History
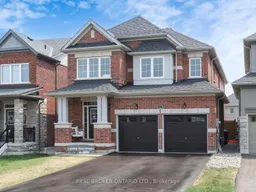 21
21