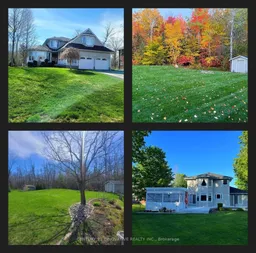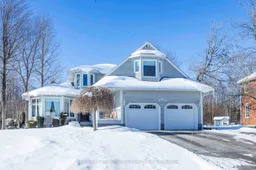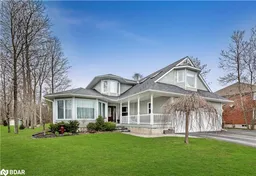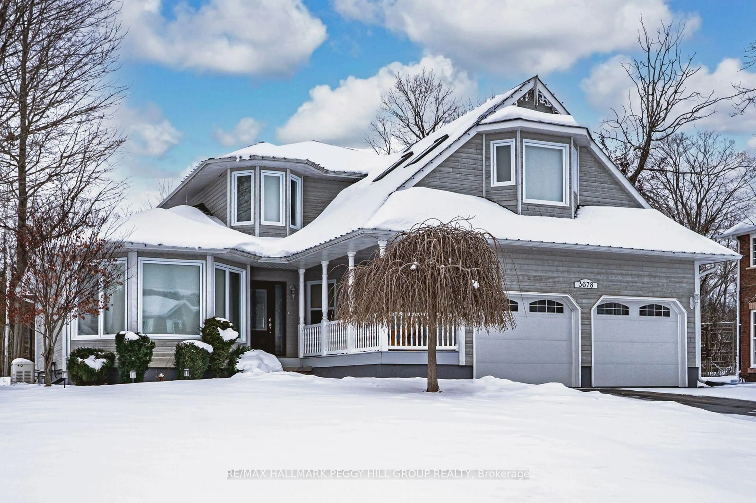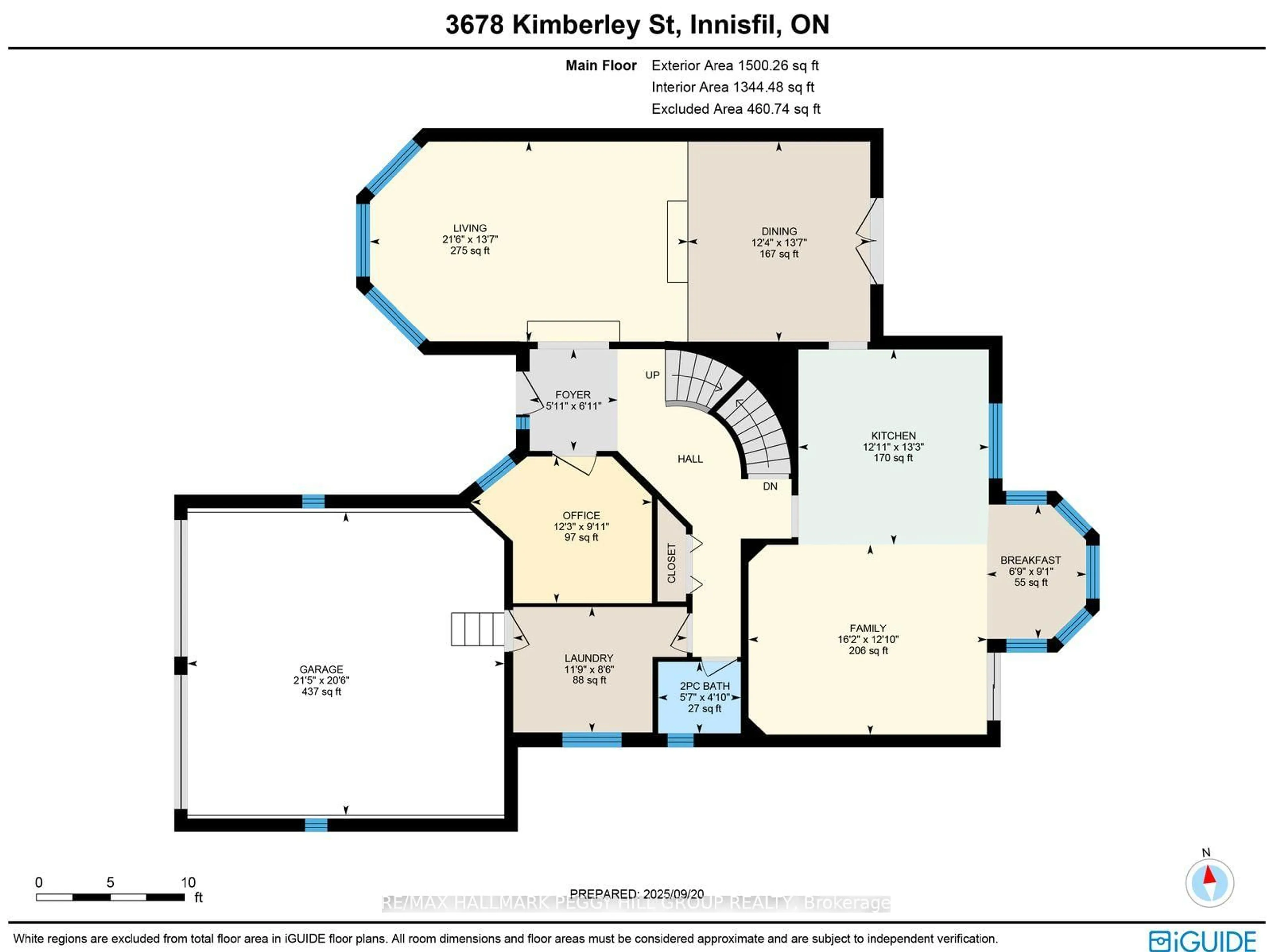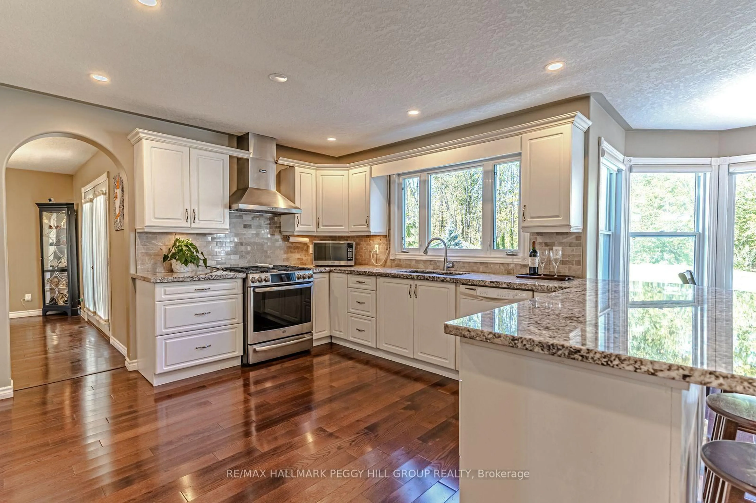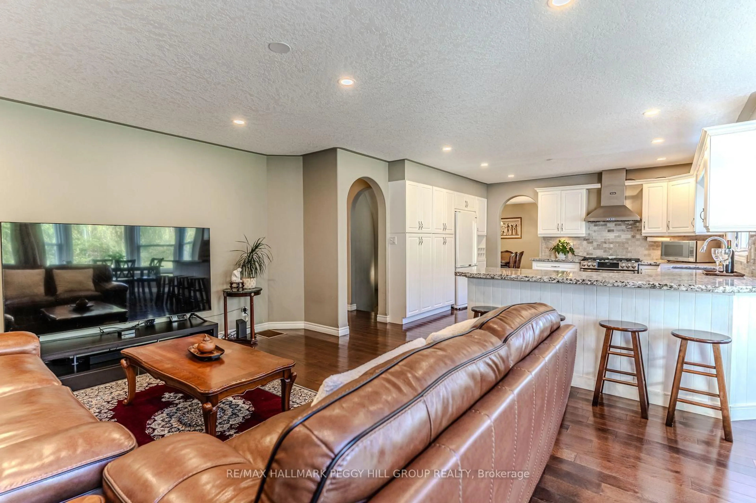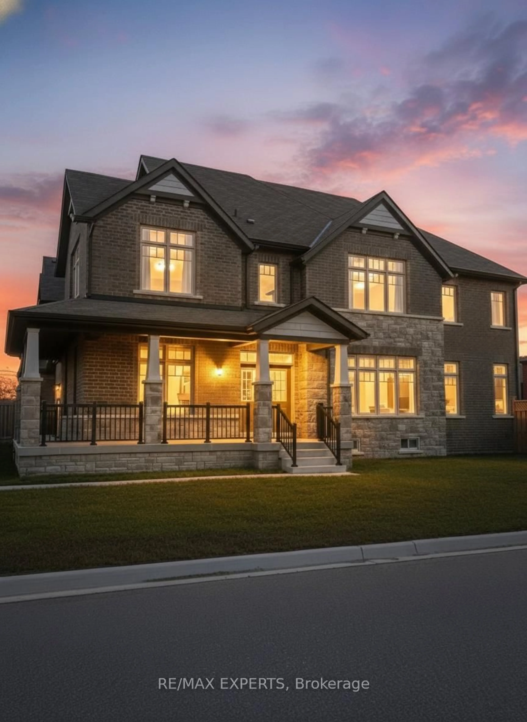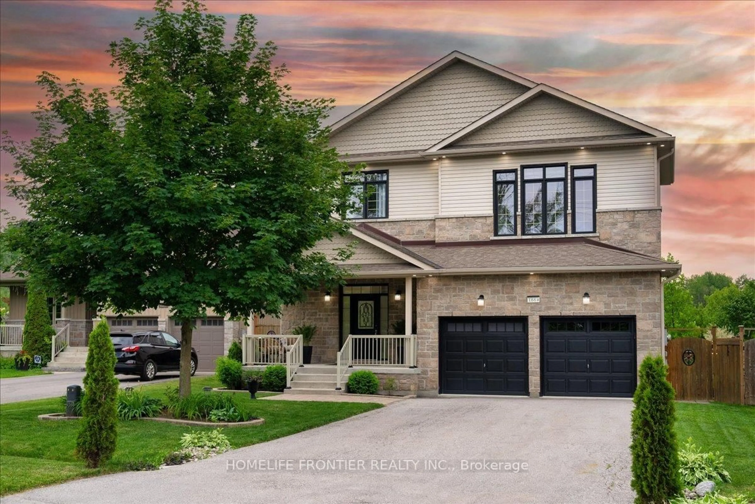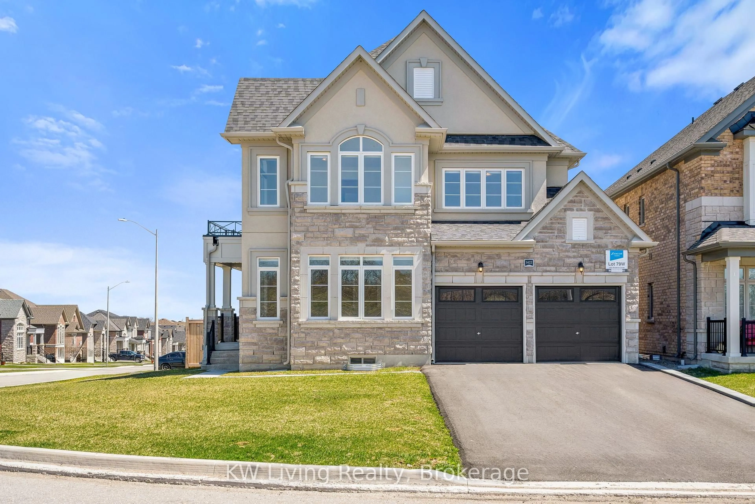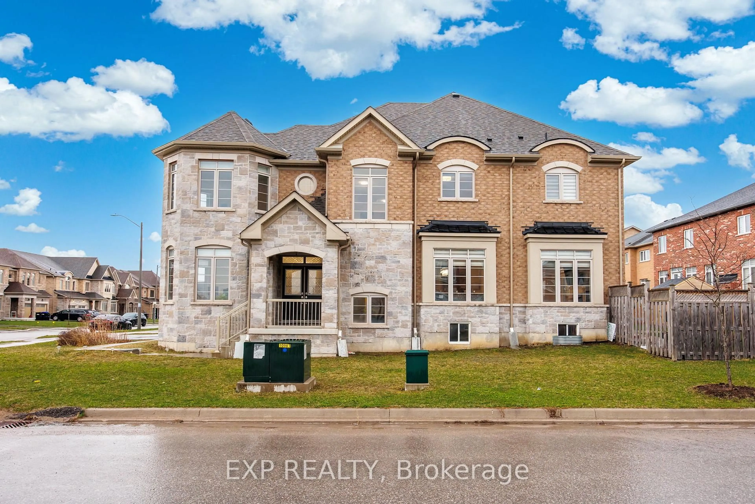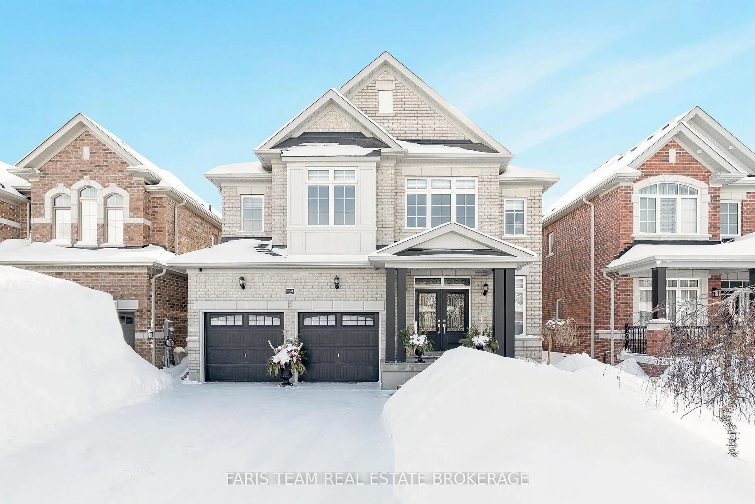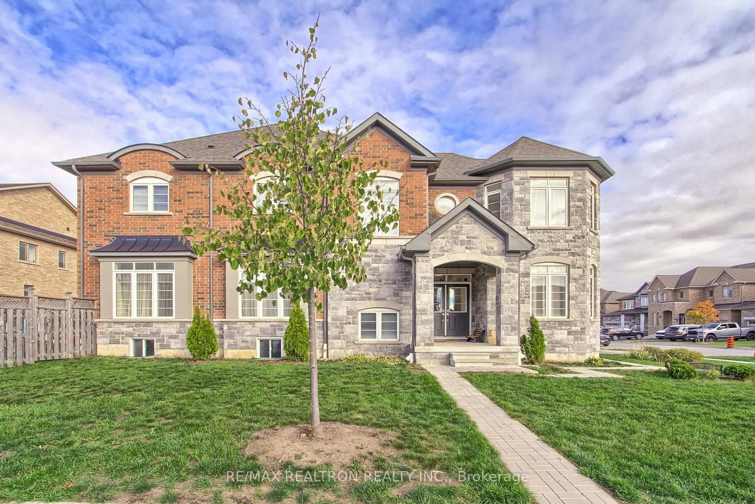3678 Kimberley St, Innisfil, Ontario L9S 2L3
Contact us about this property
Highlights
Estimated valueThis is the price Wahi expects this property to sell for.
The calculation is powered by our Instant Home Value Estimate, which uses current market and property price trends to estimate your home’s value with a 90% accuracy rate.Not available
Price/Sqft$439/sqft
Monthly cost
Open Calculator
Description
STUNNING 3,700+ SQ FT FAMILY RETREAT STEPS TO LAKE SIMCOE & FRIDAY HARBOUR, SHOWCASING MODERN UPGRADES, SUNLIT OPEN-CONCEPT LIVING, & A RESORT-INSPIRED BACKYARD! Welcome to a captivating home that combines everyday convenience with luxurious living, just a short stroll from Lake Simcoe and Friday Harbour's vibrant marina, dining, and shopping, with golf, nature preserves, and South Barrie's amenities only minutes away. Nestled on a private 0.47-acre treed lot with tidy landscaping and a lush forest backdrop, this home showcases an expansive driveway for 10 vehicles, plus a heated double garage with 220V power and interior access. The backyard oasis is designed for entertaining, complete with a sprawling deck with a pergola, a hot tub, a BBQ gas line, and endless green space. Step inside to a bright and airy layout where oversized windows and walkouts fill the open-concept living and dining areas with natural light, while the kitchen boasts granite countertops, abundant cabinetry, and a breakfast nook with panoramic views. A family room, office, powder room, and laundry further enhance the main floor. Upstairs, retreat to the primary suite with a private sitting room overlooking the trees, dual closets, and a spa-inspired ensuite with a deep soaker tub and a dual vanity. Three additional upper bedrooms, highlighted by a loft bathed in sunlight from skylights, offer versatile living options and are served by a 4-piece bath. The basement extends the living area with a wet bar, a theatre room, two bedrooms, and a full bath. Refined details elevate this home, from hardwood and laminate flooring to heated bathroom floors, complemented by peace-of-mind features such as a 14KV Generac generator, invisible pet fence, newer roof, furnace, A/C, water softener, hot water tank, and an updated sump pump. Offering a rare blend of natural beauty and luxurious comfort, this #HomeToStay delivers a lifestyle that is as inviting as it is unforgettable!
Property Details
Interior
Features
Main Floor
Foyer
2.1 x 1.82Kitchen
4.03 x 3.93Breakfast
2.78 x 2.05Dining
4.13 x 3.76Exterior
Features
Parking
Garage spaces 2
Garage type Attached
Other parking spaces 10
Total parking spaces 12
Property History
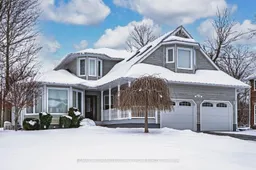 30
30