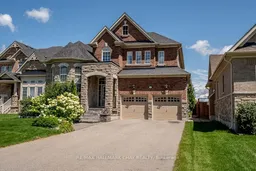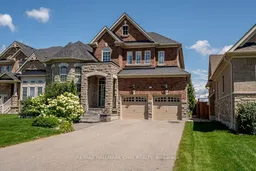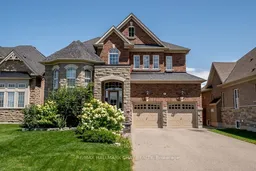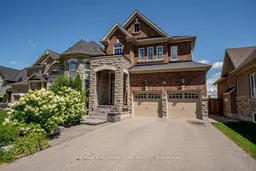Discover Refined Living in This Luxurious Country Retreat. Welcome to your ideal blend of comfort, elegance, and functionality. This remarkable 4-bedroom, 5-bathroom home with a spacious 2-car garage is truly a rare find. From the moment you step inside, you're greeted by soaring 10-foot ceilings and rich natural oak strip flooring that flows seamlessly throughout the main level. Eight-foot doors throughout the home add a refined touch of sophistication to each room. At the heart of the home lies a custom-designed kitchen that will impress even the most discerning chef featuring granite countertops, premium KitchenAid appliances, under-cabinet lighting, and a large island perfect for meal prep and casual dining. A stylish coffee bar adds a modern convenience to your daily routine. Step outside to your own private backyard oasis, where a sparkling pool, relaxing hot tub, and charming garden shed are framed by the peaceful views of a surrounding farm field, an entertainers dream or a tranquil everyday escape. The luxurious primary suite offers a serene retreat, complete with a stunning 5-piece en-suite designed for relaxation and indulgence. An oversized office with custom built-in cabinetry provides the perfect space for remote work or study. Downstairs, the finished basement includes a full apartment with its own custom granite kitchen, ideal for multigenerational living or generating rental income. Perfectly situated just minutes from downtown Cookstown and Highway 400, this home offers the best of both worlds: the calm of country living with easy access to city conveniences. Don't miss your opportunity to experience this exceptional home. Book your private tour today and step into a life of refined comfort.
Inclusions: gazebos x2, Fridge, Freezer Dishwasher, Microwave in main kitchen. Fridge, stove, microwave in basement apartment, washer & dryer, ELF's







