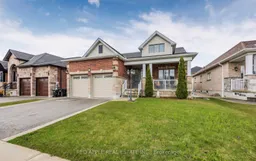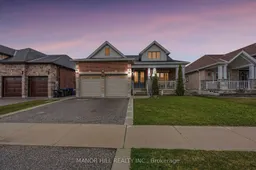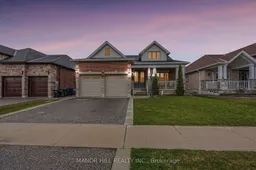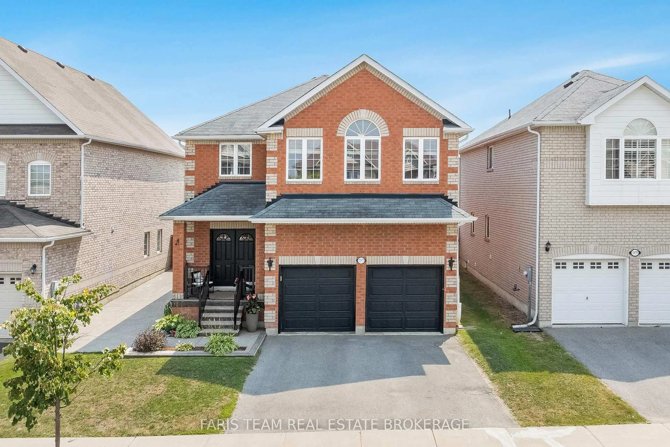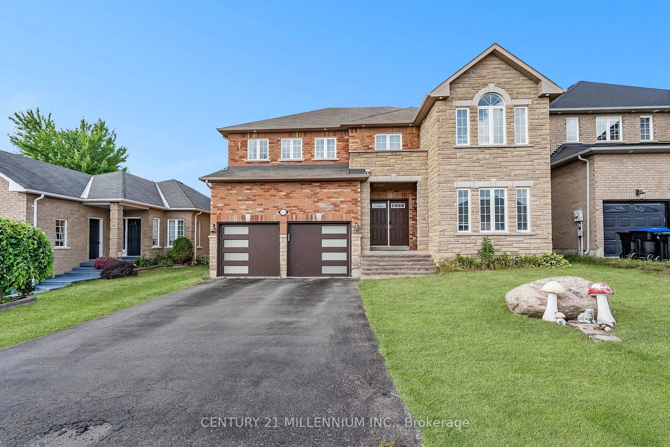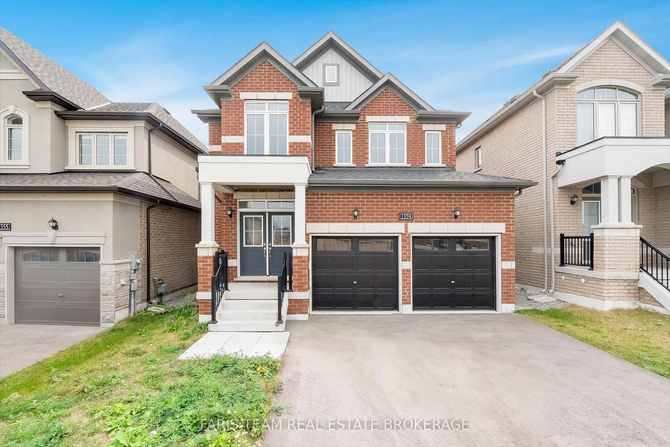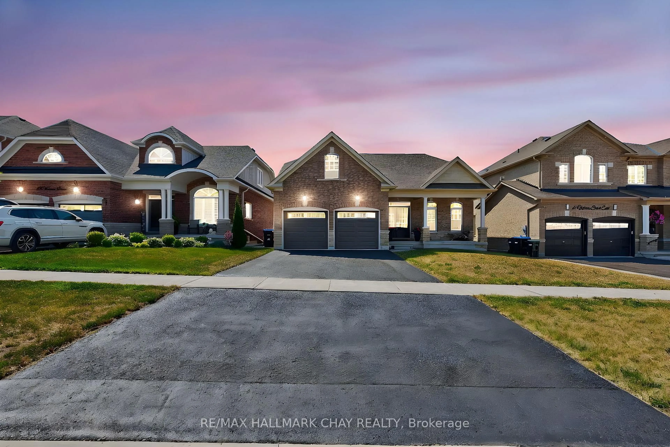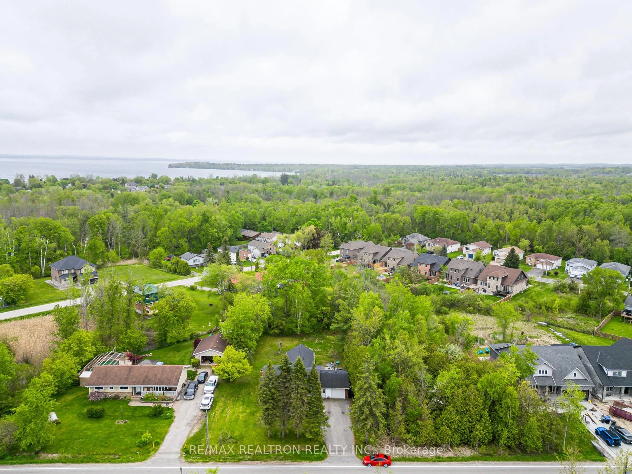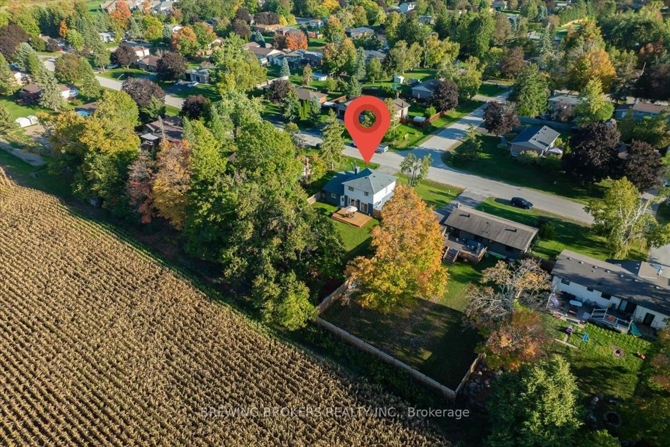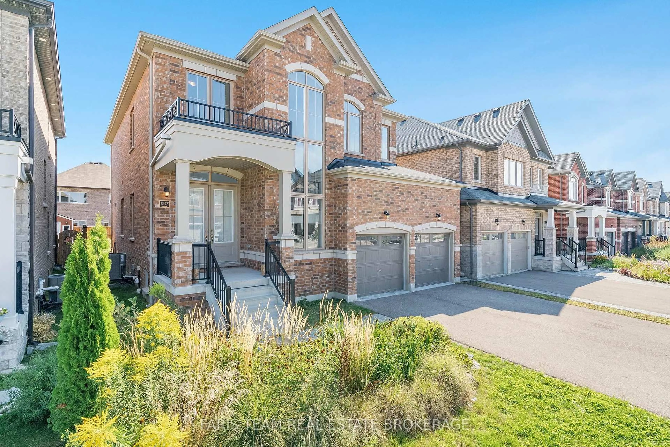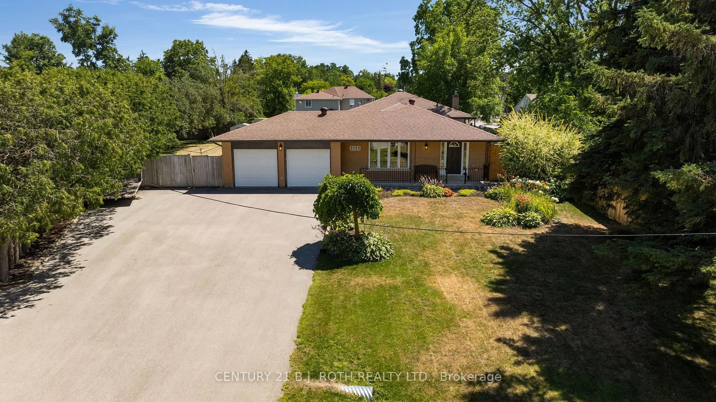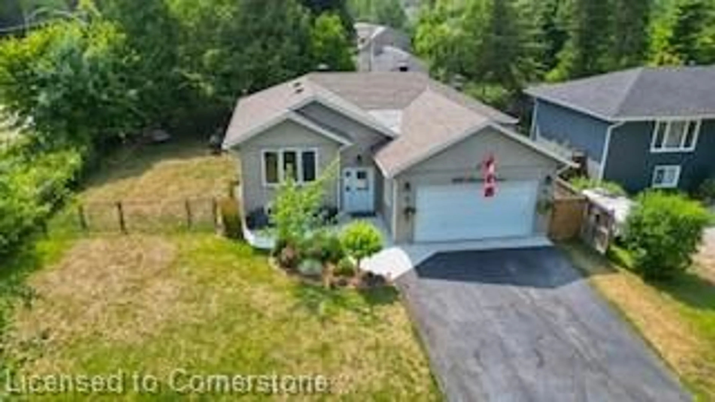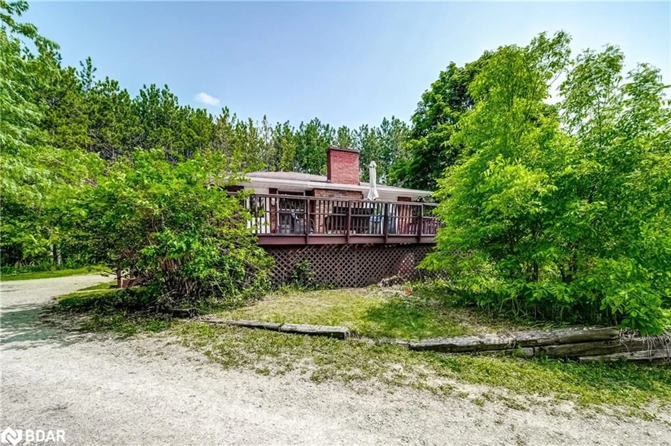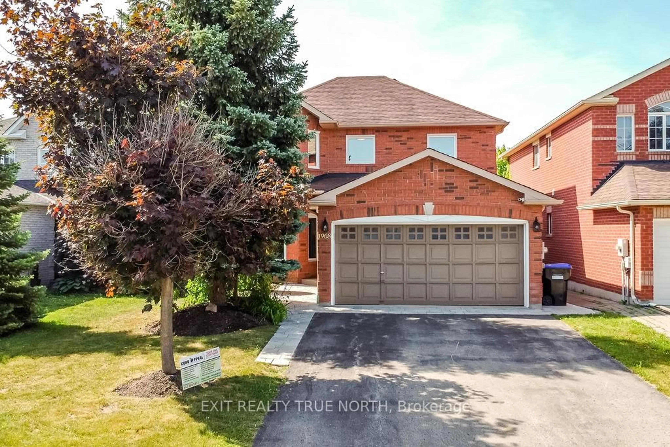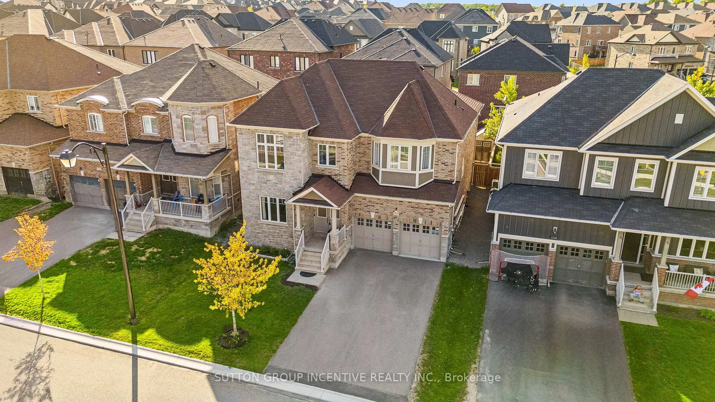Welcome to 1143 Quarry Drive. Situated in the Heart of Innisfil's Most Desirable Family Friendly Neighbourhoods. Step into Luxury & Embrace the Perfect Blend of Modern Living and Sophisticated Elegance. This Impressive Fully Upgraded, Newer Build Detached Bungaloft, Features a Spacious & Functional Layout. The Open Concept, Main Level Is Ideal for Large Family Gatherings & Home Office. Featuring a Spacious Living Room w/ Fireplace & Hardwood Throughout, Large Upgraded Eat-In Kitchen & Breakfast Area, Ample Custom Cabinetry & Granite Counter Space. The Magnificent Kitchen Invites an Abundance of Natural Light Through Windows & Custom Sliding Door. Step Out to a Composite Deck w/ Access to the Private Backyard to Entertain. This Home Boasts a Total of 4 Bedrooms, Including an En-Suite, 3 Upgraded Full+1Baths, Providing Ample Space for Your Family. The Finished Basement w/Separate Entrance from Fully Insulated 3 Car Garage, Unveils a Spacious & Functional Layout Featuring an Upgraded Quartz Counter Kitchenette & Family Room w/ Fireplace, 1 Spacious Bedroom, 1 Full Bath w/ Heated Floors, Ample Storage Areas & Large Cantina that Enhances Living Space & Versatility for Additional Family Members OR Rental Income Potential. Within Walking Distance to the Lake. Central to Schools, Parks, Community Centres, Library, Shopping, Public Transit & Major Highways. This Spectacular Home Promises a Seamless Blend of Elegance, Comfort & Convenience.
Inclusions: INCLUDES: All Existing S/S Appliances: (2) Fridges (basement Fridge converts into a Fridge/Freezer), (2) Ovens (1)Stove, (1) B/I Dishwashers, (1) B/I Microwave, (1) Washer & (1) Dryer. All Electrical Upgraded Light Fixtures & Existing Upgraded California Shutters. Pergola & Shed. EXTRAS: Central Vac w/ Attachments, High Efficiency Furnace & AC, Humidifier, (2) FP, (2) Egress Fire-Escape Window, (3) TV Brackets.200 Amp Service, Smart Security Monitoring System & Surveillance Cameras. Large Cantina & Ample Storage Areas.3 Car Garage: Fully Insulated Garage & Upgraded Doors. Ample Upper Storage. Hoist Ceiling Height. GDO w/1 Remote & Security Monitored. Electric Car 220 Amp Service & Solar Panel Rough-Ins, (2)Separate Entrances to Basement & Main Level. Front & Back Inground Sprinkler System, Composite Deck, Gas BBQ Hook-up.
