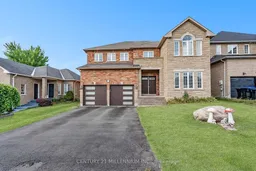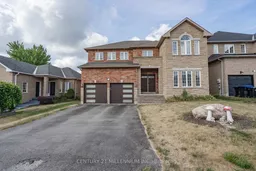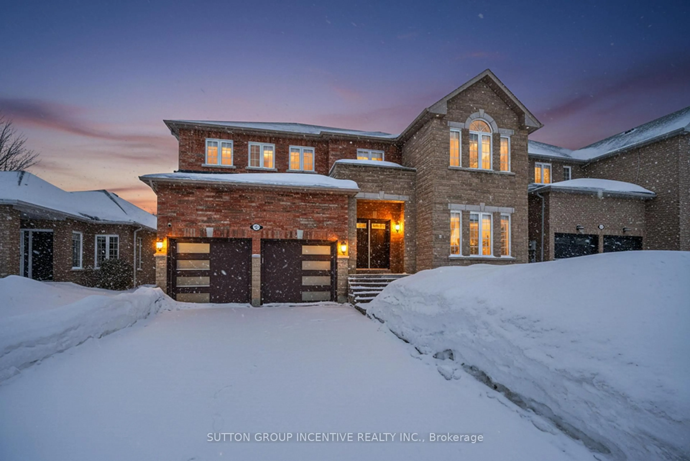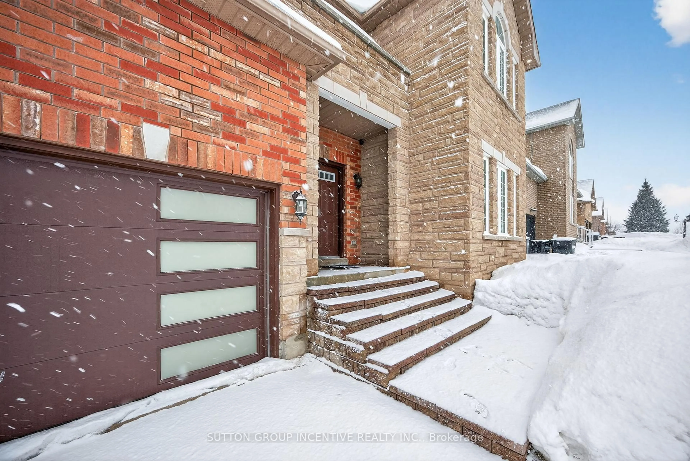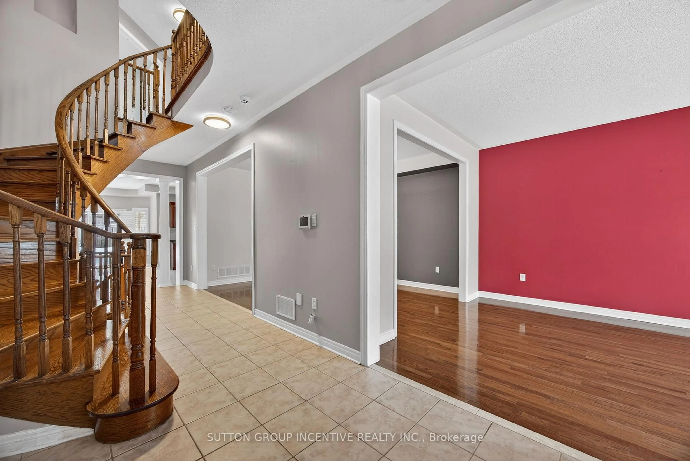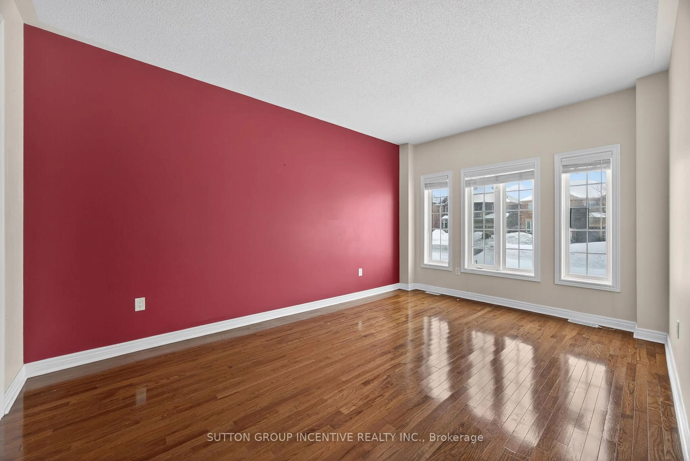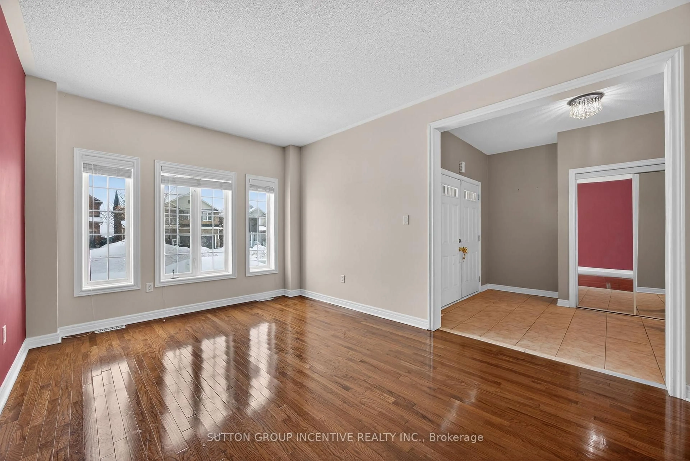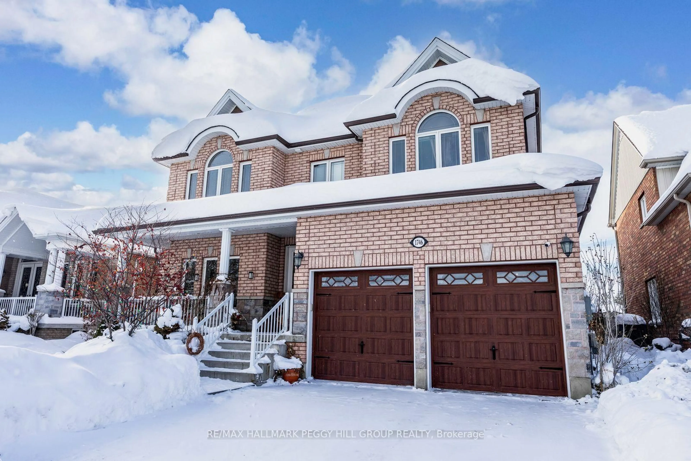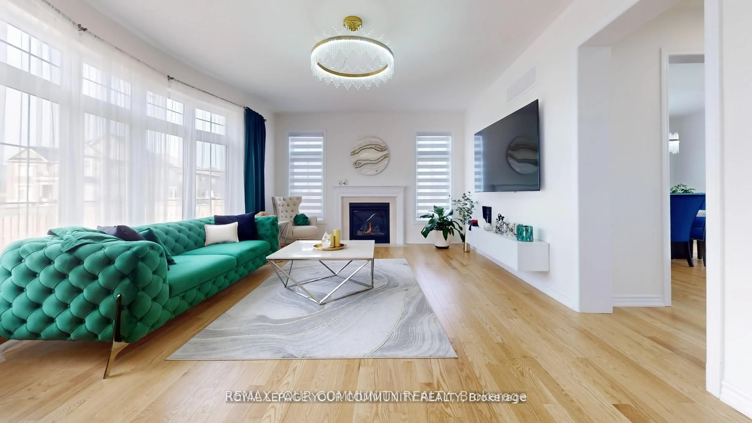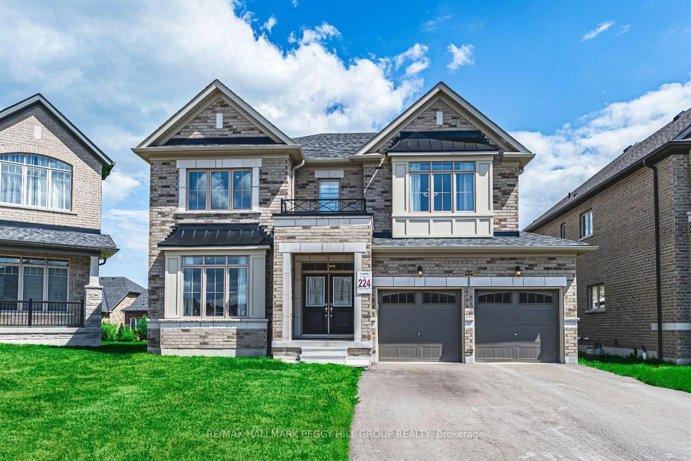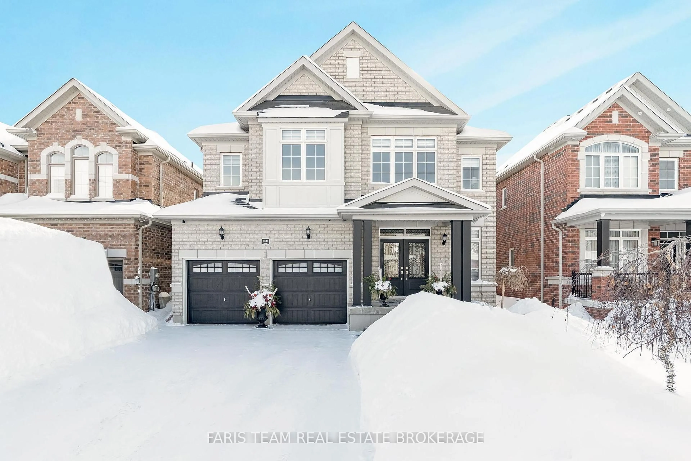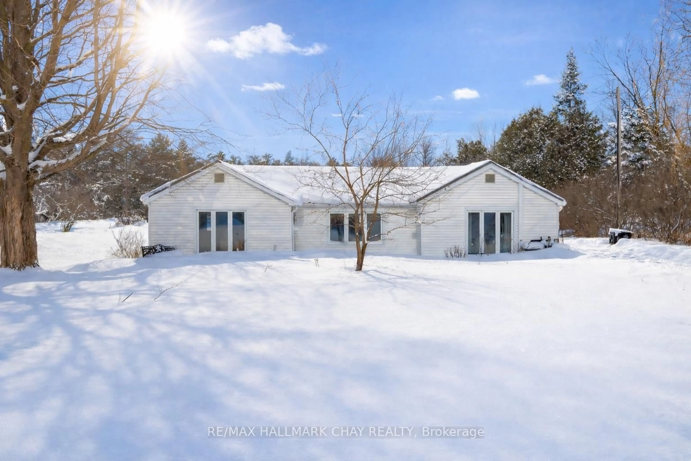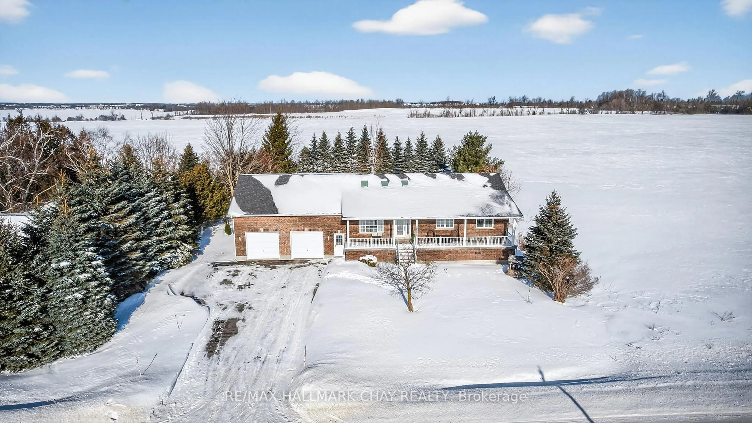1964 Jans Blvd, Innisfil, Ontario L9S 4Z7
Contact us about this property
Highlights
Estimated valueThis is the price Wahi expects this property to sell for.
The calculation is powered by our Instant Home Value Estimate, which uses current market and property price trends to estimate your home’s value with a 90% accuracy rate.Not available
Price/Sqft$291/sqft
Monthly cost
Open Calculator
Description
Location! Location! Extremely Large, 4 Bed, 3 Bath 2-Storey w/ over 3,000 - 3,500 SQFT!!! of Open Concept Space Offered In One Of Alcona's / Innisfil's Most Desirable Neighbourhoods. Just Seconds Away from Sought-After Schools, Shopping, Beaches, Trails, Parks, And Other Amenities! This Very Large Home w/ A Separate Basement Entrance is The Ideal Choice for Families and Savvy Investors. The Open-Concept Main Floor Features Hardwood Floors, with Bright Living and Dining Areas, Large Kitchen w/ Island. Enjoy Huge Bedroom Sizes (including a Private Primary Suite w/ a Full Ensuite Bath!) The Partially Finished Basement Includes A Separate Entrance and Rough-In for a 4th Bathroom and More, Providing an Amazing Opportunity to Create an In-law Suite, Separate Rental Unit, or Large Finished Basement for the Family! With a Very Large Private Backyard and Pergola and Newer Deck - You Will Love The Outdoors, Plus Enjoy the Benefits of a Five Minutes Drive to the Beach, Trails, Shopping and More! This Is The One!
Property Details
Interior
Features
Main Floor
Dining
4.57 x 3.35hardwood floor / O/Looks Living / Open Concept
Kitchen
4.08 x 3.47Ceramic Floor / Combined W/Family / Pantry
Living
4.94 x 3.35hardwood floor / O/Looks Dining / Open Concept
Breakfast
3.17 x 4.91Ceramic Floor / Open Concept / Centre Island
Exterior
Features
Parking
Garage spaces 2
Garage type Attached
Other parking spaces 2
Total parking spaces 4
Property History
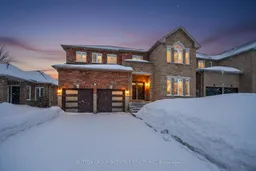 42
42