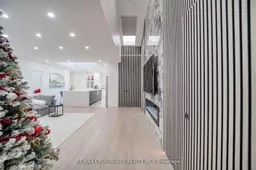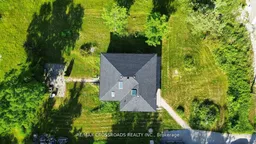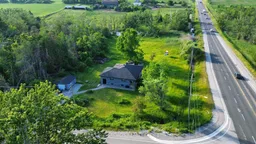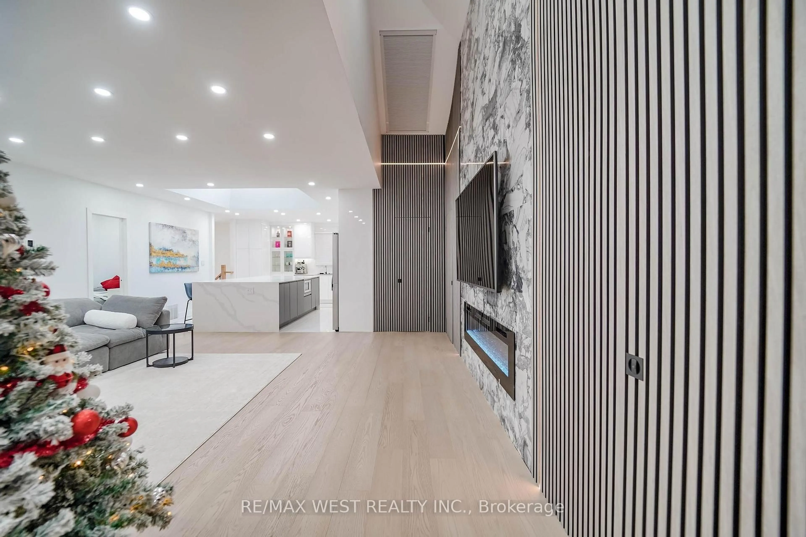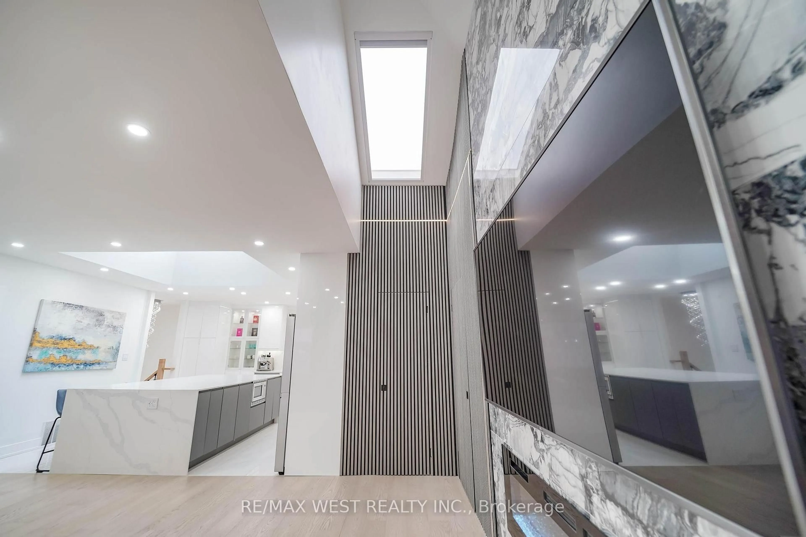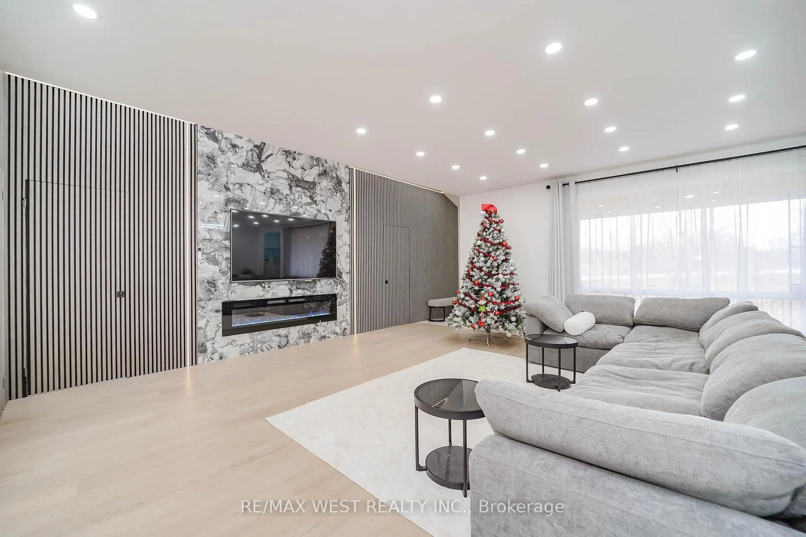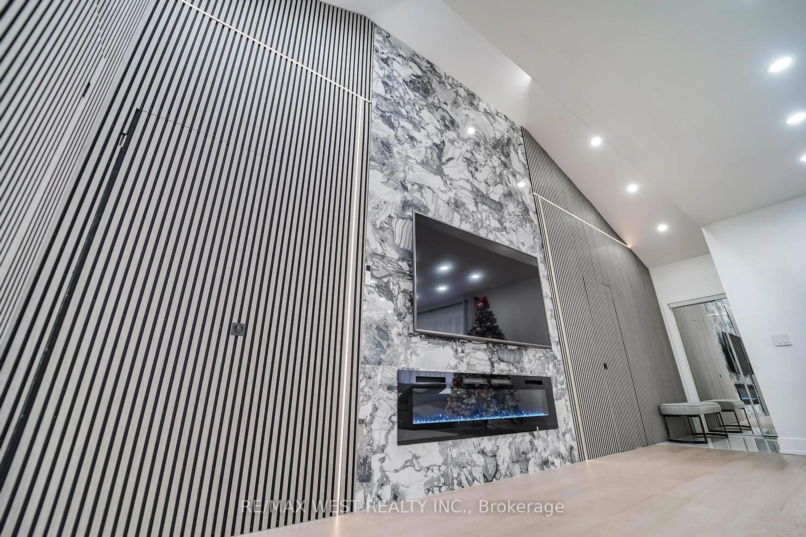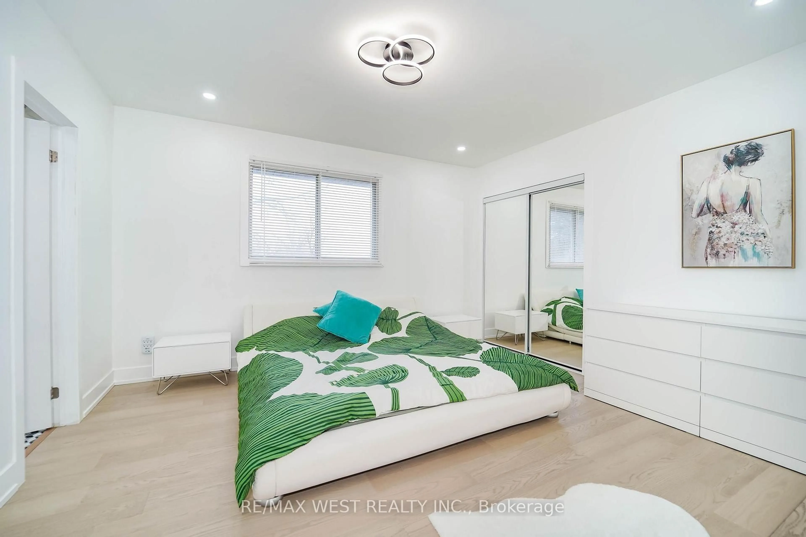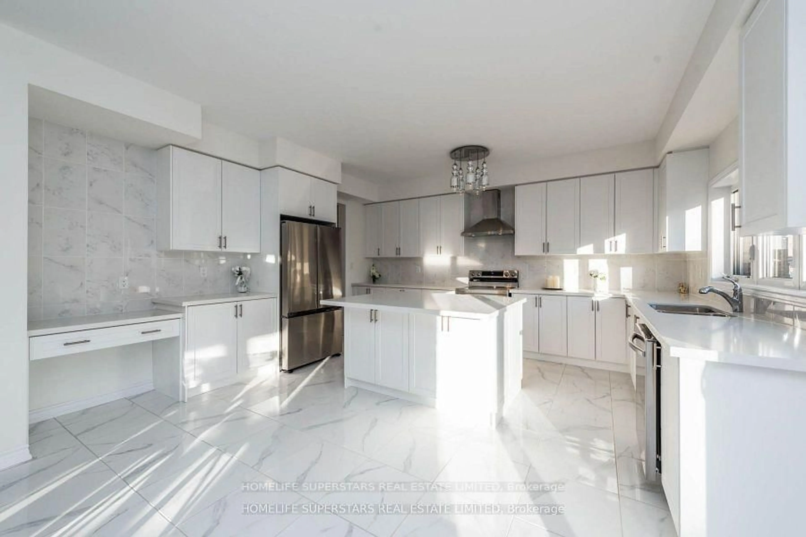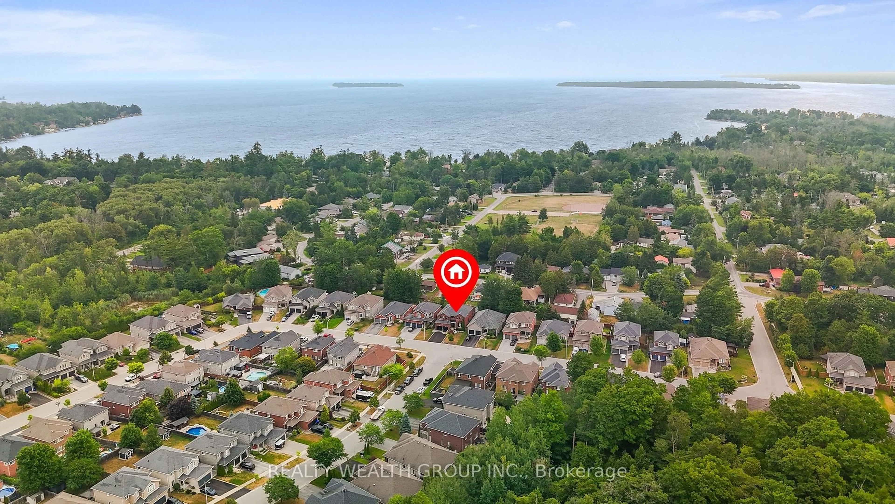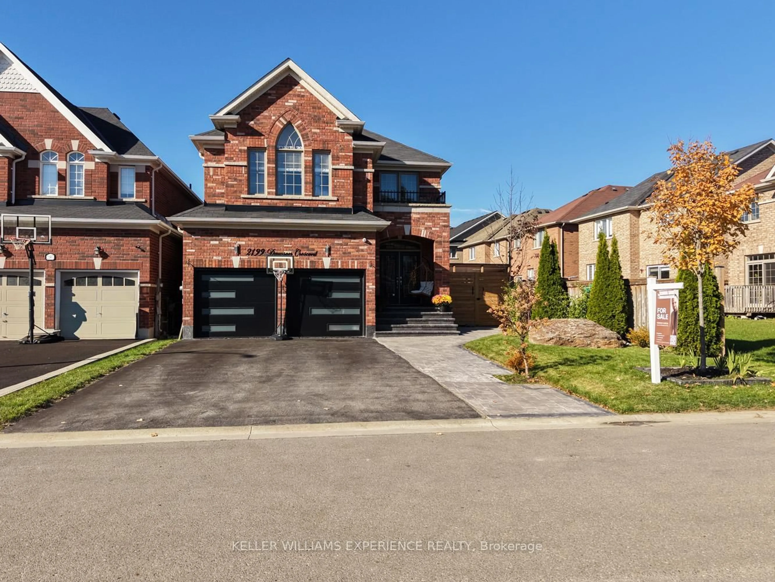7118 Yonge St, Innisfil, Ontario L9S 4P3
Contact us about this property
Highlights
Estimated valueThis is the price Wahi expects this property to sell for.
The calculation is powered by our Instant Home Value Estimate, which uses current market and property price trends to estimate your home’s value with a 90% accuracy rate.Not available
Price/Sqft$1,063/sqft
Monthly cost
Open Calculator
Description
Windows & Doors (2025), Exterior Paint, Fully Redesigned With Contemporary Finishes And Neutral Tones. Soaring Ceilings On 3.1 Acres Backing Onto Woodlands. Open-Concept Layout With Engineered Hardwood, Smooth Ceilings, And Large Porcelain Slabs Throughout. Primary Suite Offers A 4-Piece Ensuite With Freestanding Tub, Glass Shower W/ Bench & Stepless Entry, Bidet, Heated Floors. Chef's Kitchen Features 6 Appliances, 9.5-Ft Quartz Waterfall Island, Ample Cabinetry, Wine Cabinet & Bar Fridge. Living Room Boasts Cathedral-Style Led Kissed Oak Wall, 72-Inch Fireplace, 3 New Skylights. Lower Level Includes 2 Bedrooms, 3-Pc Bath, Theater Room W/ 98-Inch Fireplace, Oak Wall, Porcelain Slabs, And Bar. Outdoors: Interlocked Walkway/Patio With Fireplace & Built-In Bench (Some Trees Removed). Super Close To Ymca, City Hall, Private School, Next To Upcoming Hospital. Extras: 1 Roughed-In 3Pc Bath.
Property Details
Interior
Features
Main Floor
Living
9.35 x 5.74hardwood floor / Skylight / Window
Kitchen
8.08 x 5.84hardwood floor / Skylight / Window
2nd Br
4.83 x 4.67hardwood floor / Closet / Window
3rd Br
3.33 x 2.69hardwood floor / Closet / Window
Exterior
Features
Parking
Garage spaces 1
Garage type Detached
Other parking spaces 7
Total parking spaces 8
Property History
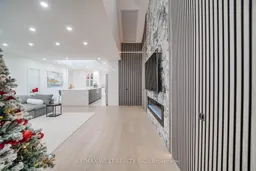 33
33