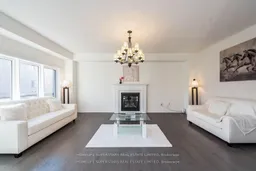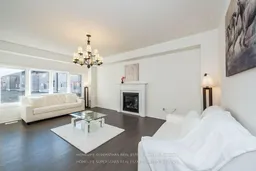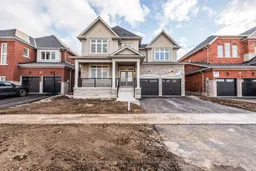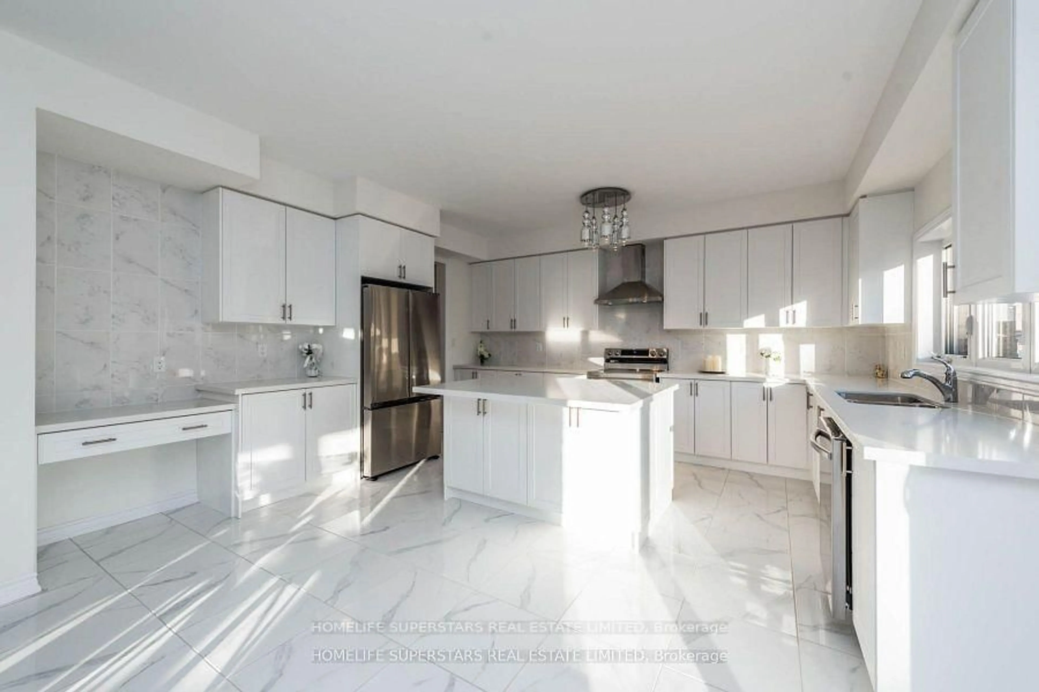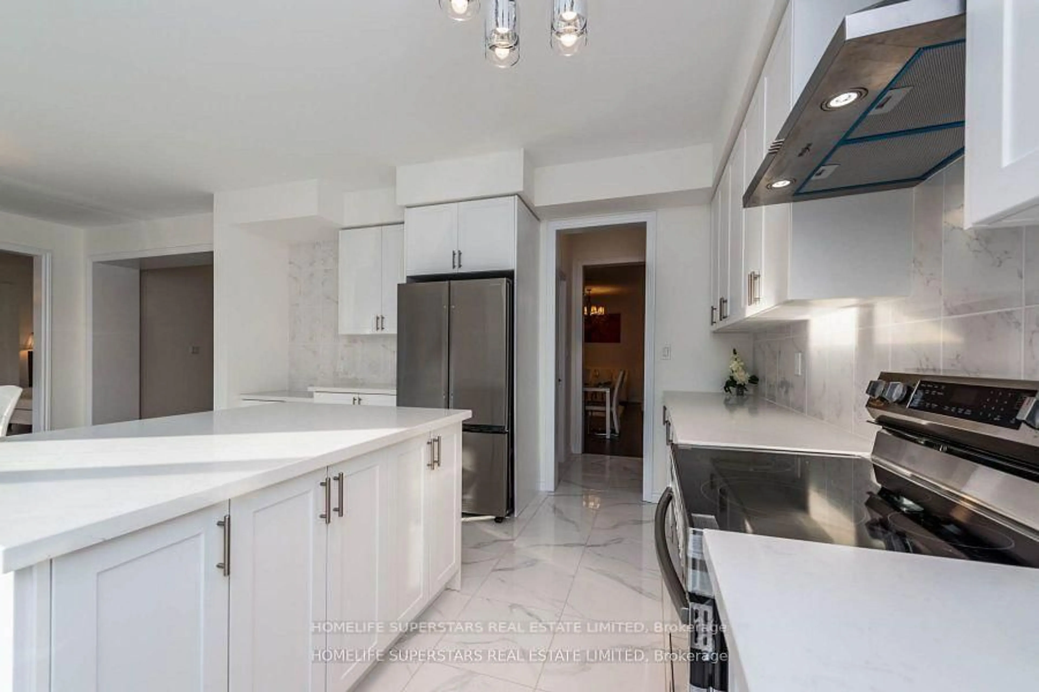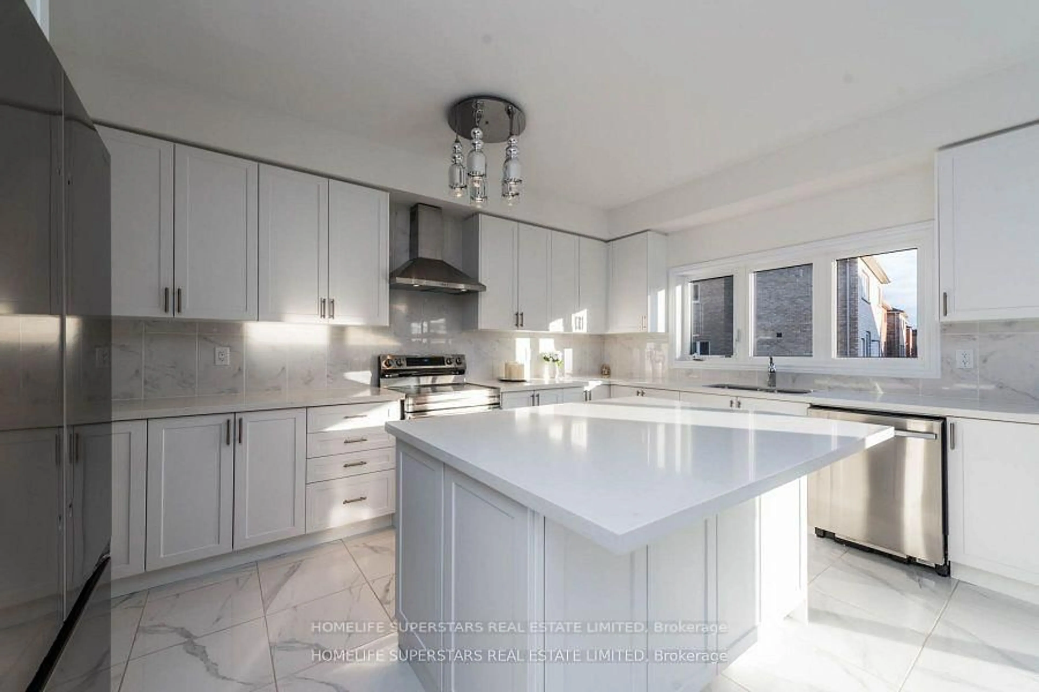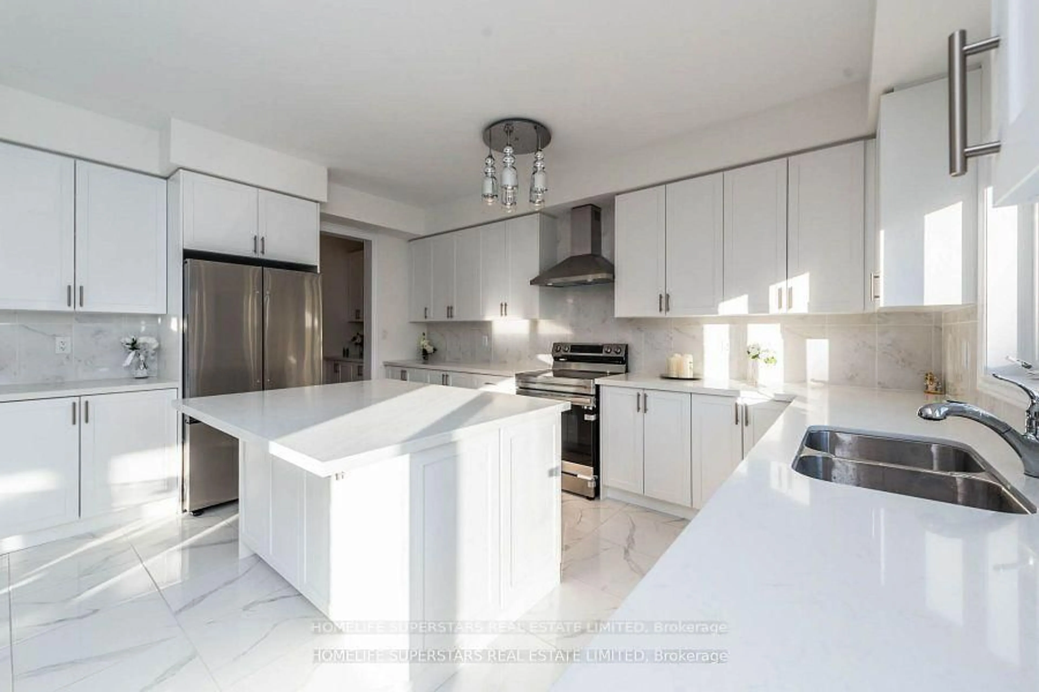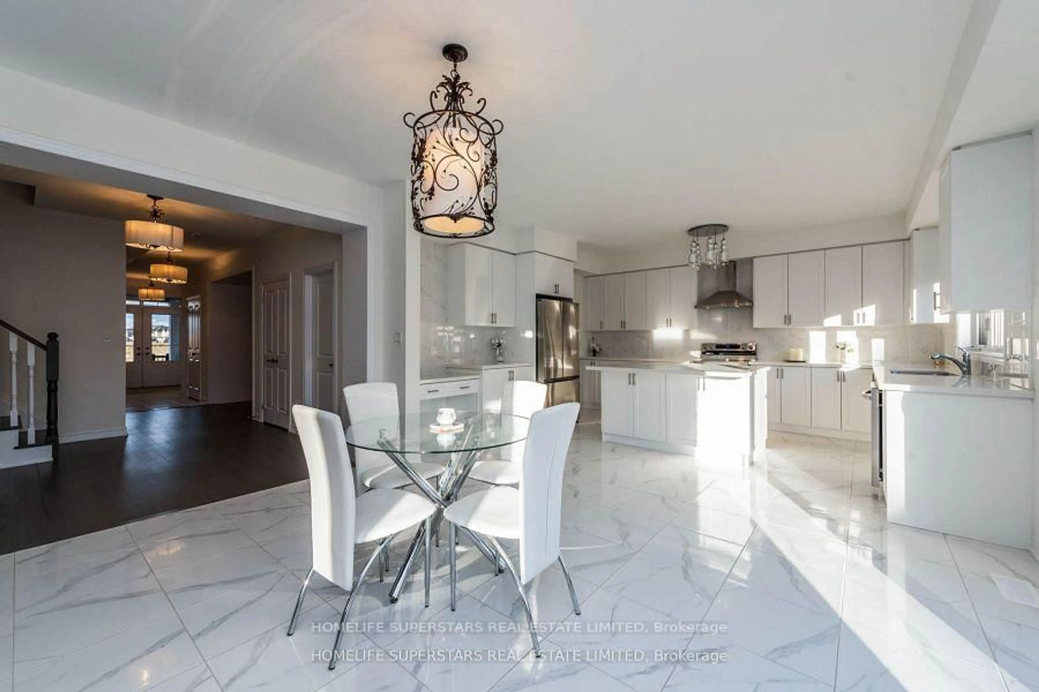1121 Cole St, Innisfil, Ontario L9R 0R3
Contact us about this property
Highlights
Estimated valueThis is the price Wahi expects this property to sell for.
The calculation is powered by our Instant Home Value Estimate, which uses current market and property price trends to estimate your home’s value with a 90% accuracy rate.Not available
Price/Sqft$291/sqft
Monthly cost
Open Calculator
Description
LUXURIOUS! 2 YEARS OLD! UPGRADED (Approx $ 80,000 Upgrades From Builder)! No House in Front Of This Huge House - Large Park In Front! 3664 Sq Ft Per Mpac PLUS Legal Partially Finished Basement By Builder ! 6 Bedrooms, 5 Washrooms, 2 Offices! UPSTAIRS: 5 Bedrooms 3.5 Washrooms, 1 Office MAIN FLOOR! LEGAL BASEMENT PARTIALLY FINISHED Built By BUILDER: 1 Bedroom, 1 Full Washroom. Layout possibly will allow 2ND AND 3RD Basement Bedroom and Family Area With Minimum Work! LEGAL SIDE ENTRANCE! Expensive Stone and Stucco Elevation! Premium Lot 50 FT X 117 FT, Large Park in Front( No House In Front)! UPGRADES: * Stained Hardwood on Main & Upper Hallway * Stained Matching Stairs and Handrails with White Oak Pickets * Kitchen With Lots of White Cabinets, Work Desk, Separate Serverie, White Themed Quartz Countertops Including Large Center Island, Undermount Sink, Designer Backsplash * Fridge Enclosure, Marble Washroom Ensuite Countertops * Porcelain Tiles * Cool White Interior Paint Color * 96 inch Tall Doors & Arches * 200 AMP *Tankless Water Heater! Main Floor Laundry ! Egress Window AND 6 Windows in Basement 36"/24"AND SO MUCH MORE! Minutes to Lake, Golf Club, Beach, Marina & Future Proposed Orbit Project & Train Station! New Belle Aire Shores Community! As per Page 7 of Innisfil Town Staff Report DSR-092-25 (Buyers responsible to verify) Building Permit applications for the Phase 1A towers and proposed GO Station were initially submitted in December 2024 which included architectural, structural, and mechanical drawings. In April of 2025 payment for the permit applications was received by the Town. Building permits for 1417 6th line issued and occupancy is expected later this year for on site sales of the Phase 1A towers to proceed.
Property Details
Interior
Features
Main Floor
Family
6.04 x 4.27hardwood floor / Fireplace / Open Concept
Living
5.79 x 3.96hardwood floor / Combined W/Dining / Open Concept
Dining
5.79 x 3.96hardwood floor / Combined W/Living / Open Concept
Office
3.66 x 3.6hardwood floor / Formal Rm
Exterior
Features
Parking
Garage spaces 2
Garage type Attached
Other parking spaces 3
Total parking spaces 5
Property History
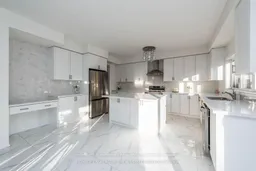 47
47