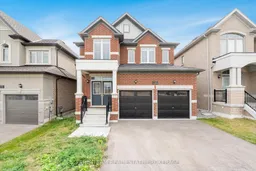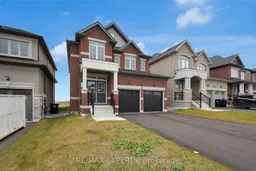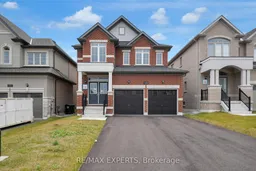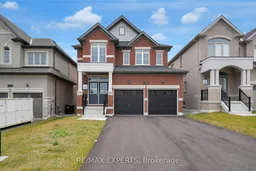Top 5 Reasons You Will Love This Home: 1) Placed in one of Innisfil's most sought-after neighbourhoods, this home offers the ideal mix of peace and accessibility, just minutes from schools, childcare, shopping, golf, parks, Highway 400, Lake Simcoe, and the sandy shores of Nantyr Beach 2) Boasting over 2,000 square feet of living space, this newly built home features four spacious bedrooms and three bathrooms, including a luxurious primary suite with a spa-inspired 5-piece ensuite and an oversized walk-in closet 3) Stylish finishes bring a modern touch throughout, with fresh paint, granite countertops, stainless-steel appliances, and an open-concept main level designed for effortless family living and entertaining 4) The unspoiled basement invites your personal touch, while a double-car garage and no sidewalk maximize curb appeal and parking convenience 5) With upper level laundry and a move-in ready design, this turn-key property is a fantastic choice for first-time buyers, families, or investors seeking a home in a prime Innisfil location. 2,016 above grade sq.ft. plus an unfinished basement. *Please note some images have been virtually staged to show the potential of the home.
Inclusions: Fridge, Stove, Dishwasher, Washer, Dryer.







