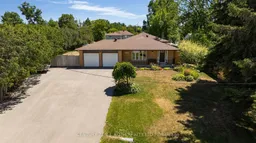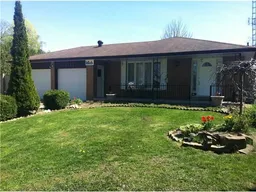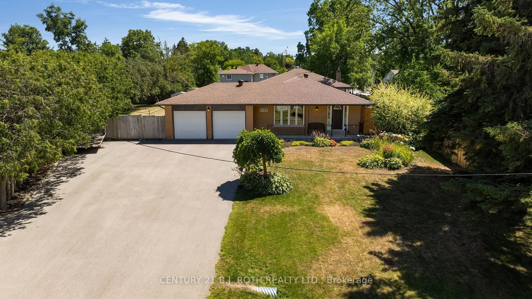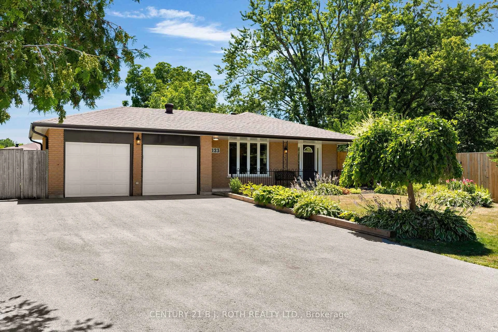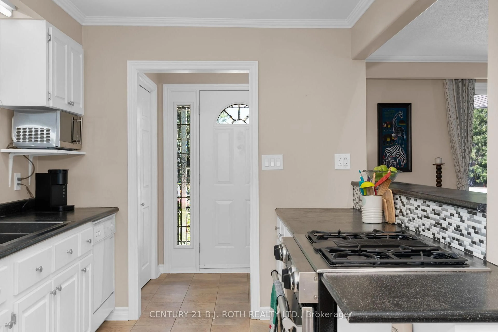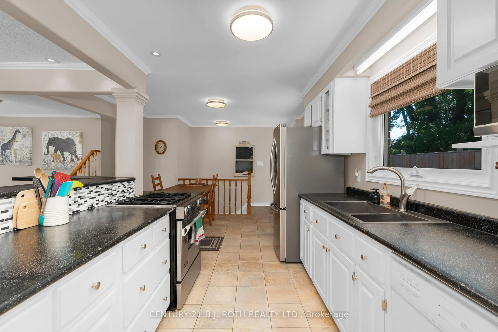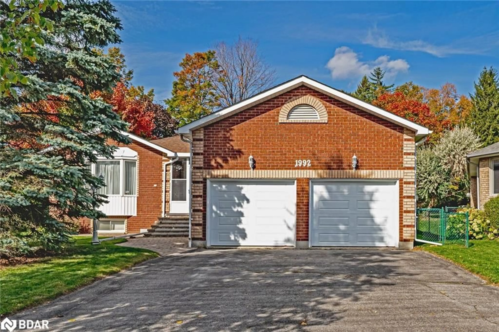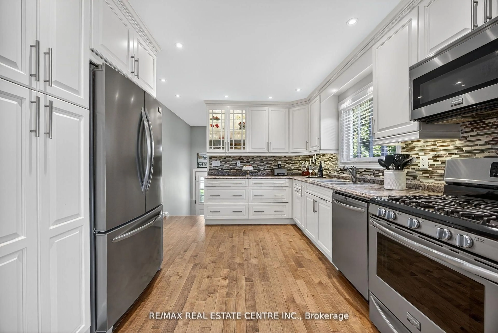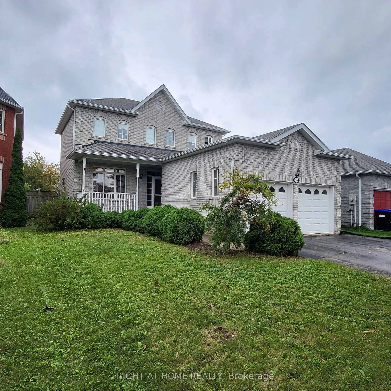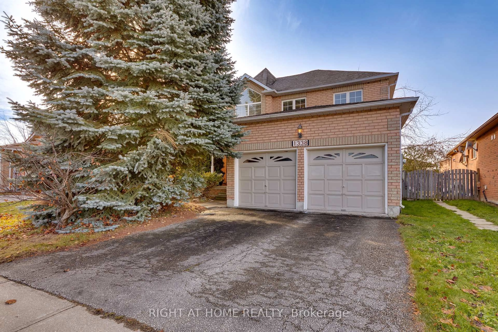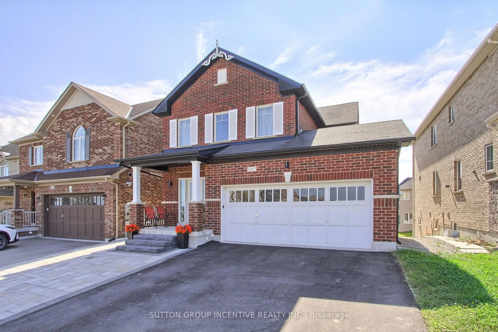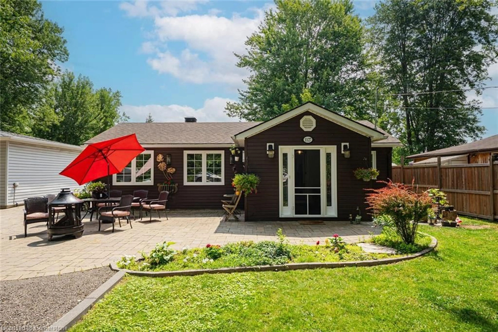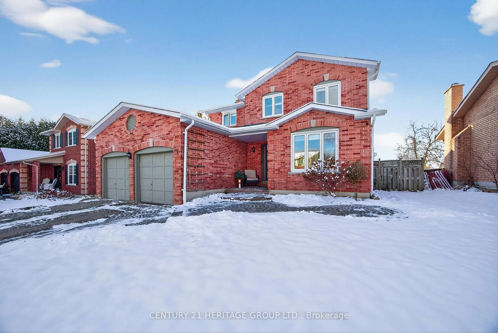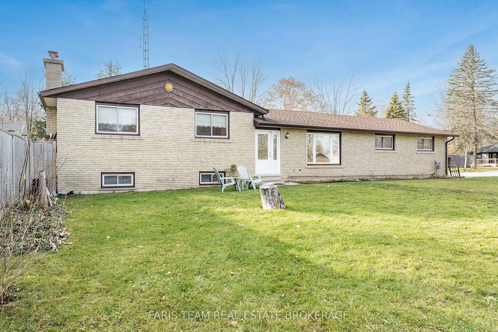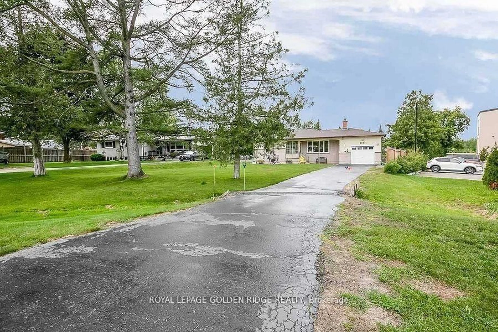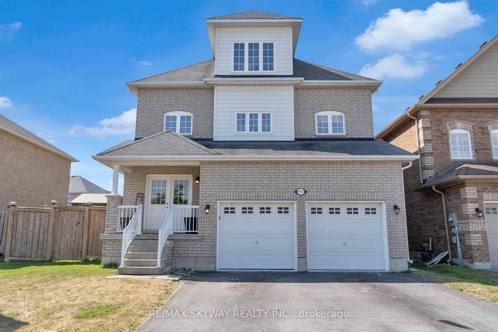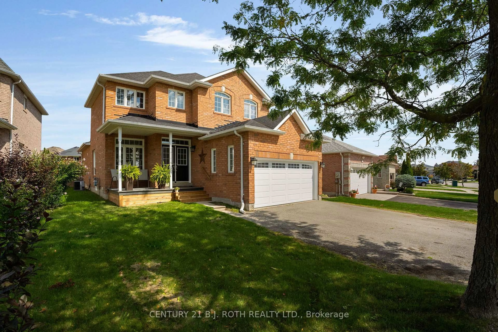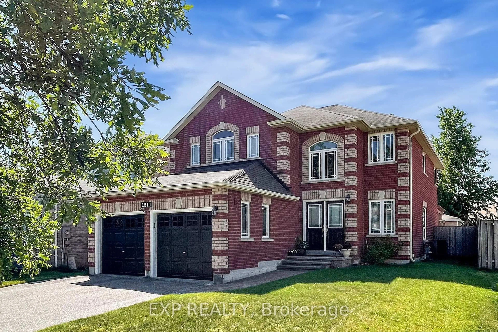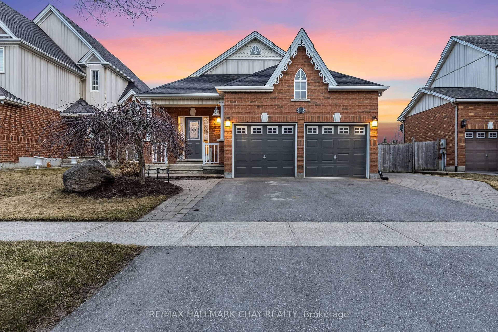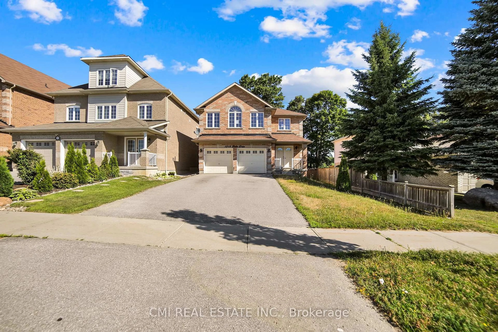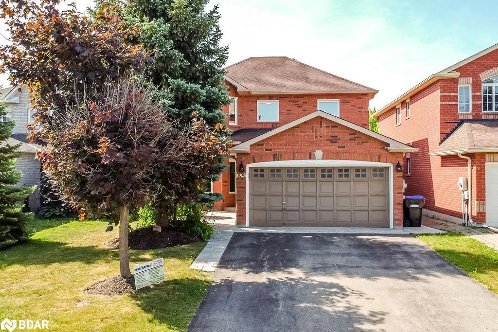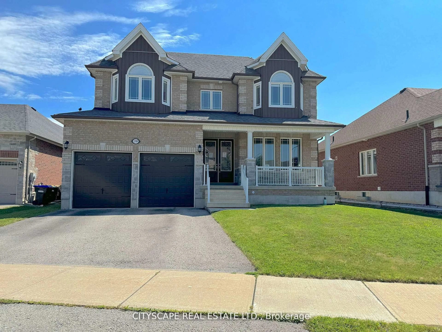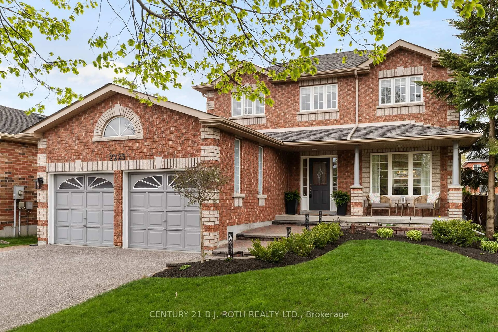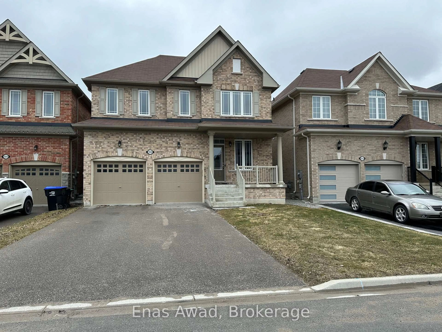2123 Mildred Ave, Innisfil, Ontario L9S 2B9
Contact us about this property
Highlights
Estimated valueThis is the price Wahi expects this property to sell for.
The calculation is powered by our Instant Home Value Estimate, which uses current market and property price trends to estimate your home’s value with a 90% accuracy rate.Not available
Price/Sqft$748/sqft
Monthly cost
Open Calculator
Description
Welcome to 2123 Mildred Ave, Innisfil. Nestled in the heart of Alcona, this beautiful all-brick backsplit sits on a premium nearly 0.5-acre lot, offering the perfect blend of comfort, style, and outdoor living. Boasting over 1,900 sq ft of finished living space, this home is ideal for families and entertainers alike. Step inside to an open-concept main level featuring a spacious kitchen, dining, and living area flooded with natural light from large windows. The second level offers a large 5-piece bathroom, three generously sized bedrooms, each with access to a walk-out deck. The lower level is perfect for relaxing or entertaining, featuring a large rec room, cozy natural gas fireplace, 3-piece bathroom, and a walkout to your private backyard oasis. Enjoy summer days in the inground pool complete with a fun water slide, or gather with family and friends for games and evenings around the firepit. The massive backyard offers plenty of space to make memories all year round. Additional highlights include a double car garage and an oversized driveway with parking for up to 9 vehicles. Located close to schools, parks, shopping, and Lake Simcoe, this home has everything you need and more.
Property Details
Interior
Features
Lower Floor
Laundry
1.82 x 2.66Rec
7.99 x 7.87Bathroom
1.93 x 1.723 Pc Bath
Exterior
Features
Parking
Garage spaces 2
Garage type Attached
Other parking spaces 9
Total parking spaces 11
Property History
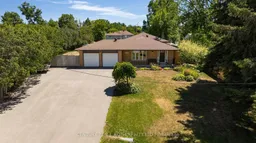 47
47