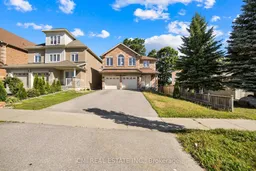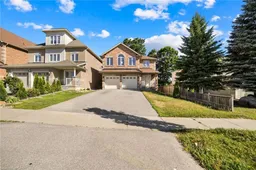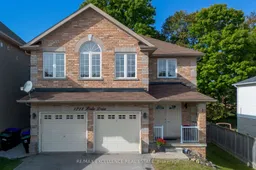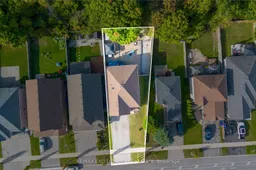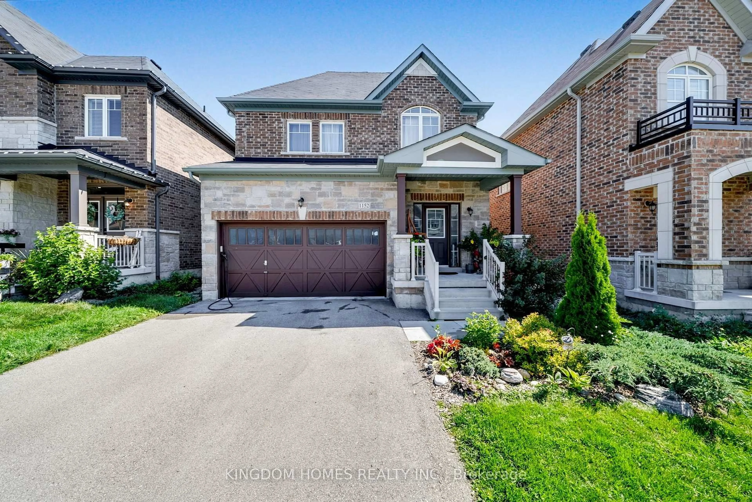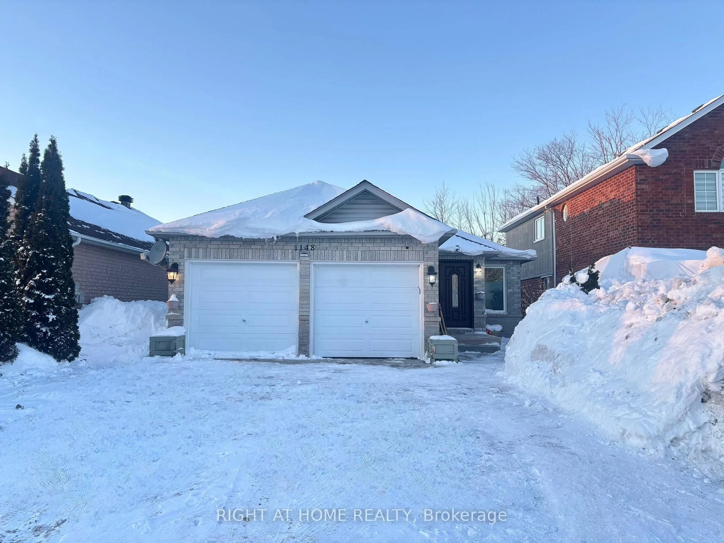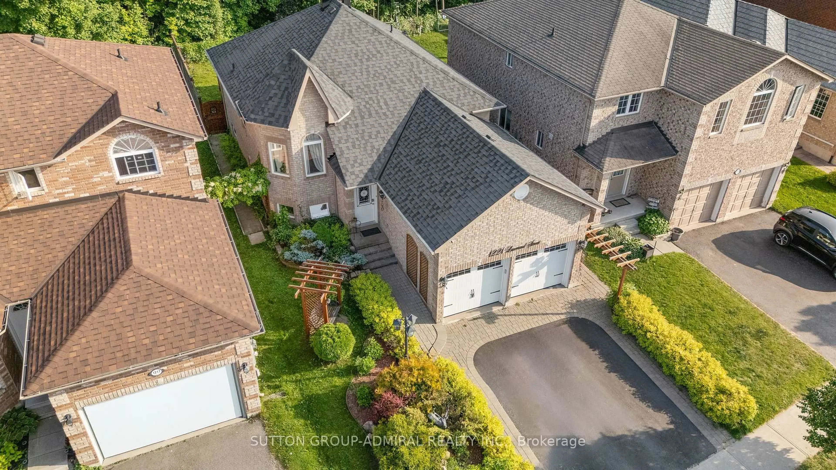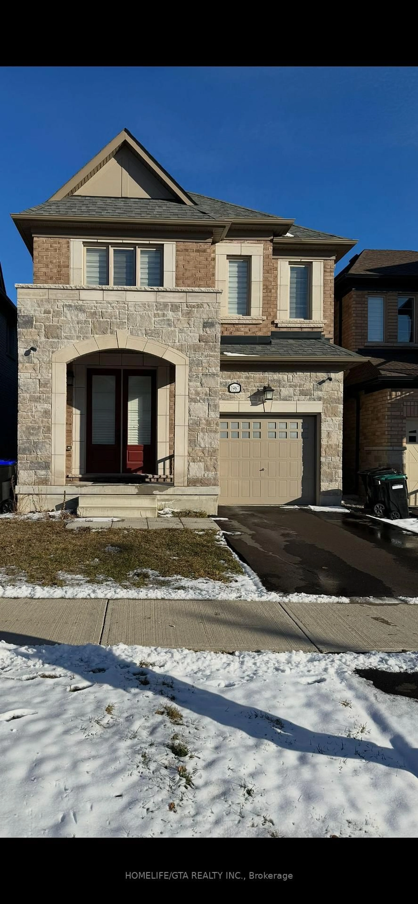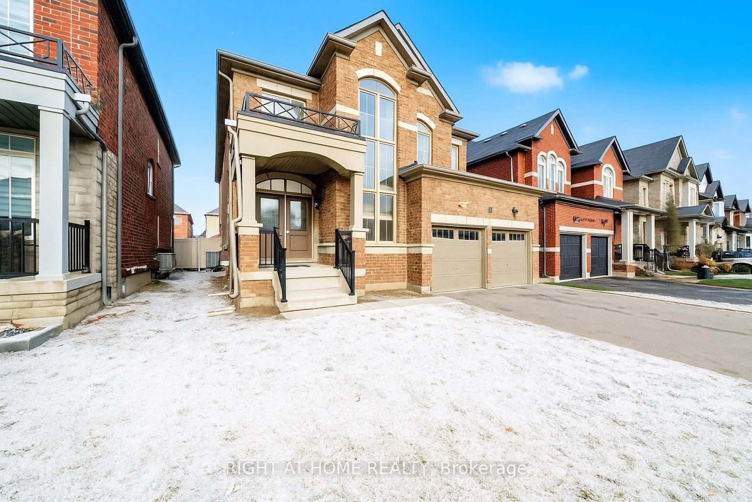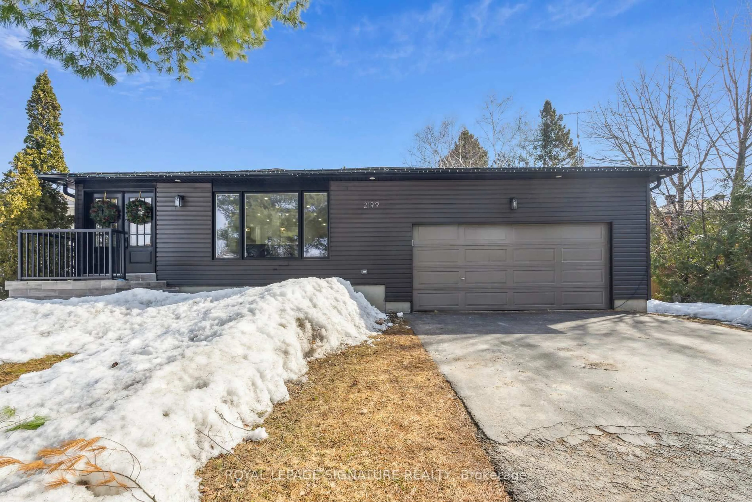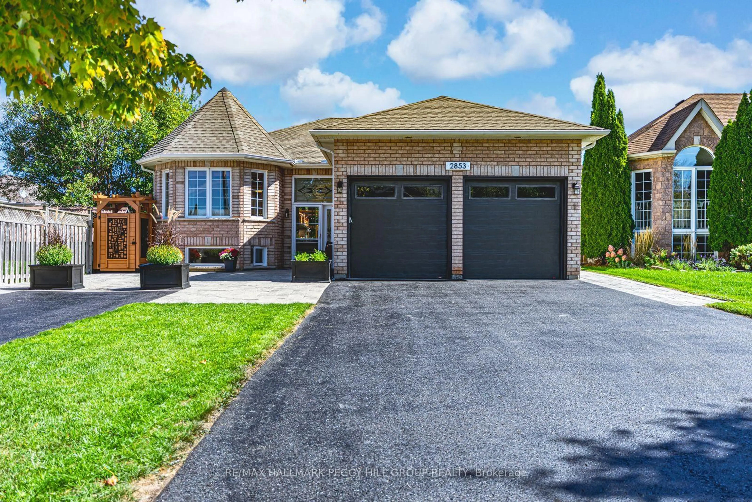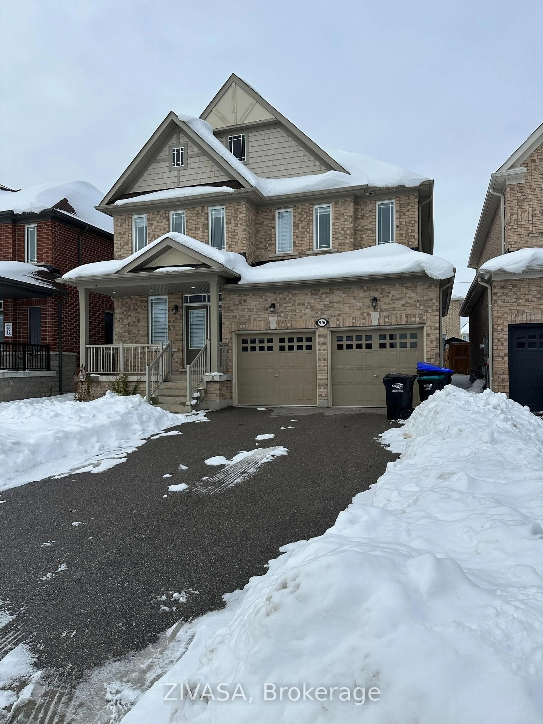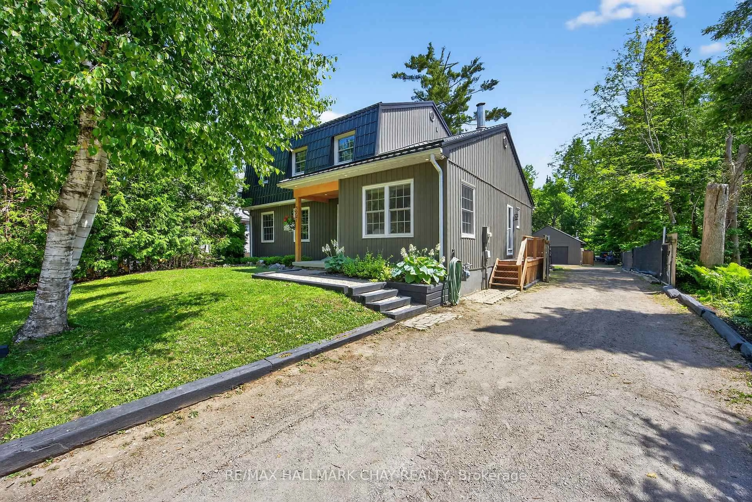Less than 10yr old! Presenting this beautifully upgraded home on a generous ravine pie lot featuring 4 bed, 3 bath just under 2500sqft in desirable Alcona neighborhood of Innisfil, mins to top rated schools, parks, recreation, shopping, beaches, boardwalks, & much more! Large driveway offers ample parking for cars, RVs, & boats. Bright double door foyer entry reveals open-concept main lvl complete w/ living, dining, kitchen, 2-pc powder room, & convenient laundry/ mudroom w/ access to the garage. Gourmet chef's kitchen upgraded w/ SS appliances, custom cabinetry, breakfast bar, & pantry W/O to rear deck. Cozy living room w/ fireplace ideal for family entertainment. Venture upstairs to find 4 spacious bedrooms & 2-4pc baths. Primary bedroom offers a large walk-in closet & 4-pc ensuite. Full sized bsmt w/ potential for in-law suite or rental. Fully fenced backyard, backs onto farmland, perfect for summer enjoyment & pet lovers (lot widens to 55ft at the back).
Inclusions: All fixtures permanently attached to the property in "As is" condition
