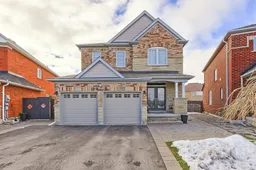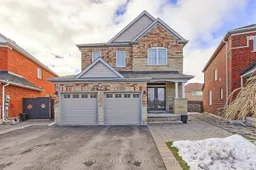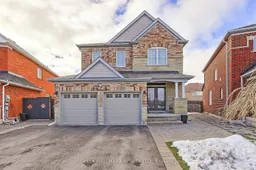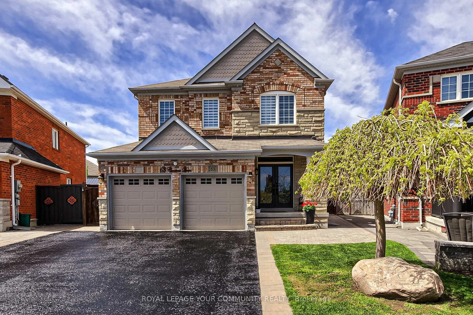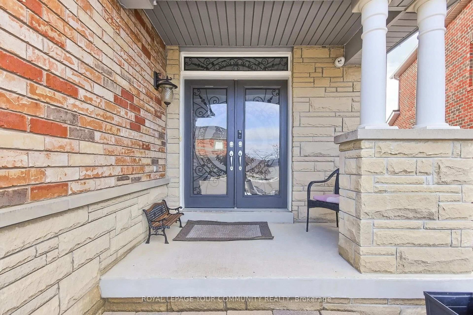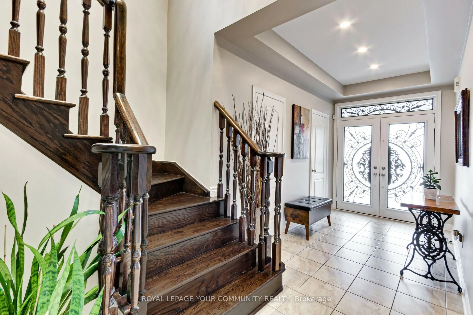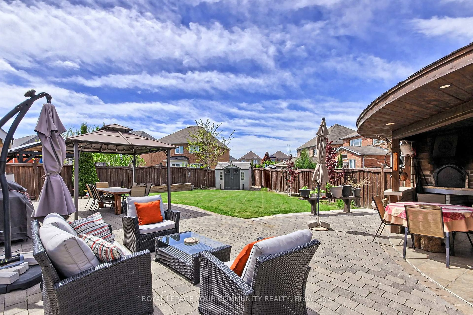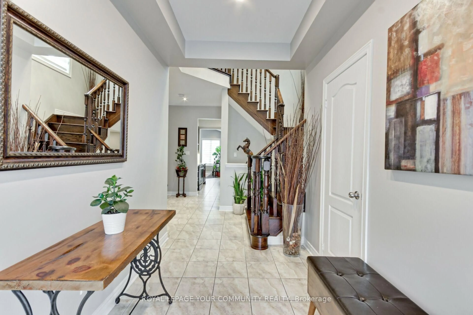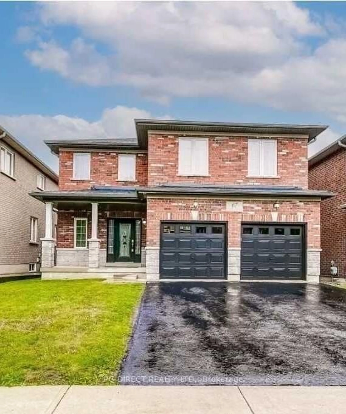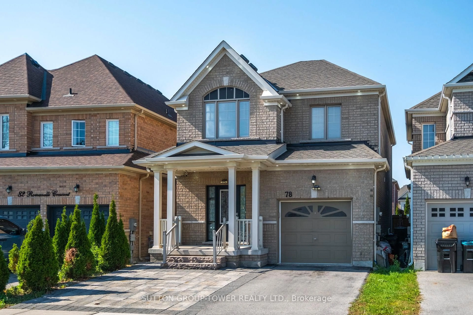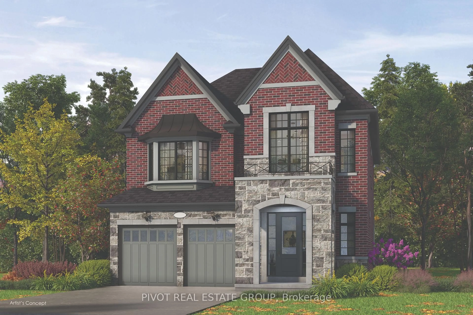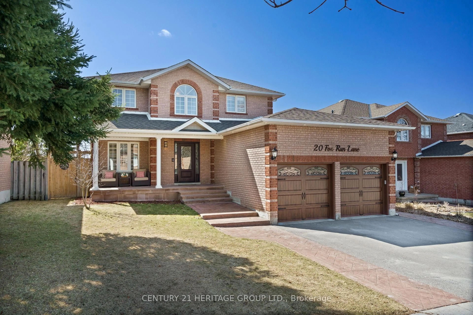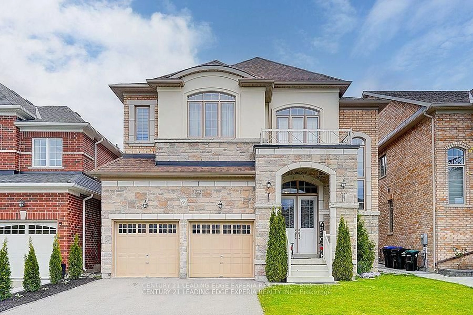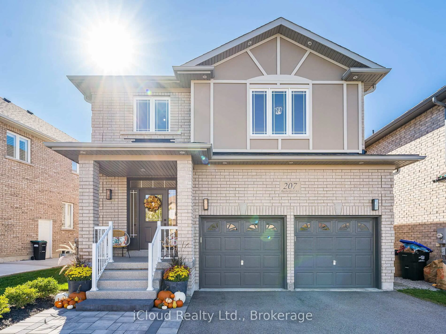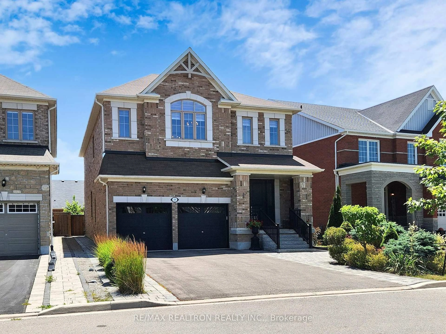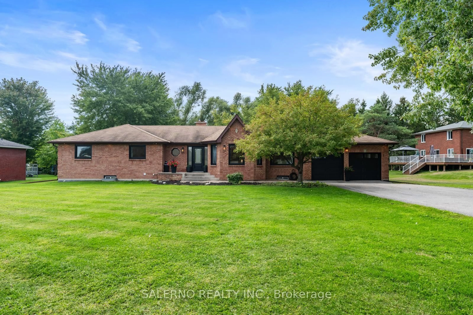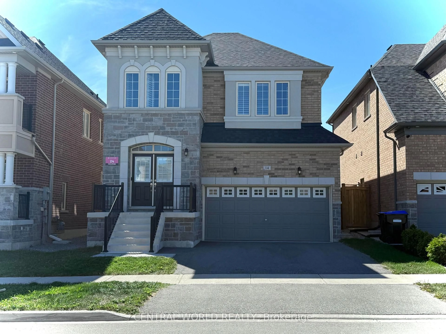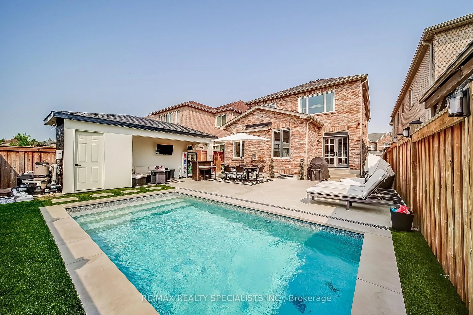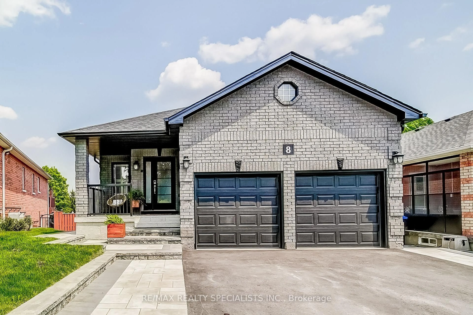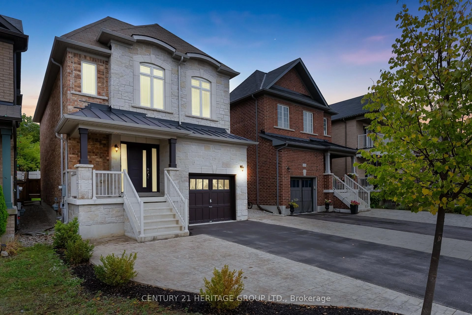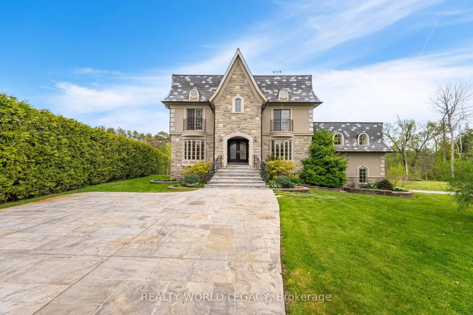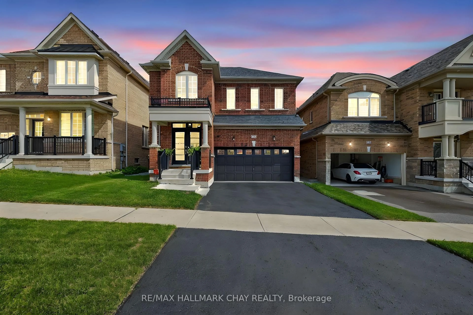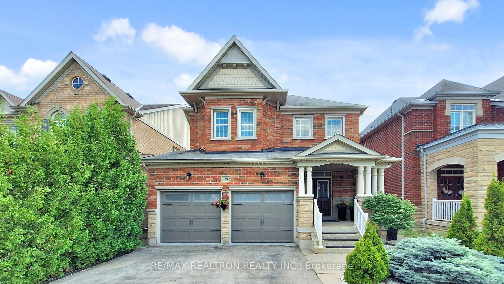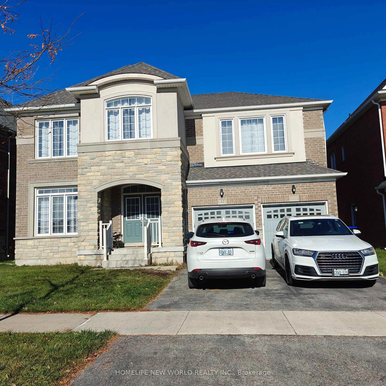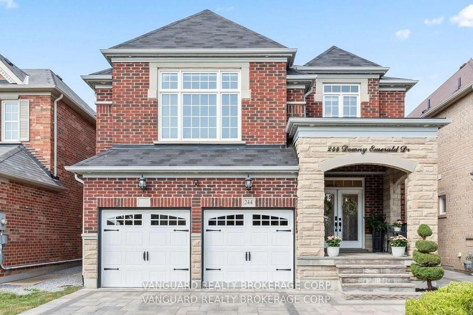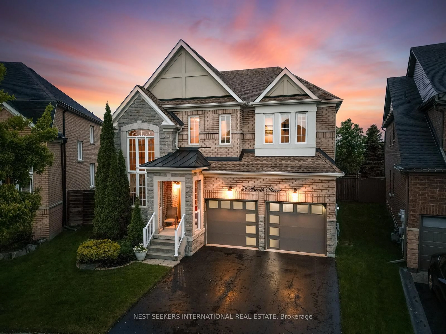63 Cousteau Dr, Bradford West Gwillimbury, Ontario L3Z 0H8
Contact us about this property
Highlights
Estimated valueThis is the price Wahi expects this property to sell for.
The calculation is powered by our Instant Home Value Estimate, which uses current market and property price trends to estimate your home’s value with a 90% accuracy rate.Not available
Price/Sqft$596/sqft
Monthly cost
Open Calculator
Description
Premium Lot on Quiet St. Welcome to this spectacular 2-storey family home located on a quiet, highly sought-after street.Over 3 Thousand Square Feet Of Finished Living Space. Nestled on a premium pie-shaped lot with an impressive 70-foot rear, this property offers space and comfort . Inside, you'll find an open-concept layout with 9-foot ceilings on the main floor, hardwood and ceramic flooring throughout, and 4 spacious bedrooms and 4 beautifully appointed bathrooms. The fully finished basement is perfect for entertaining, complete with a custom bar and built-in ceiling speakers. The outdoor kitchen features a wood-burning pizza oven and built-In BBQ, ideal for summer gatherings. The large backyard offers ample room for a future pool . The primary bedroom boasts a luxurious 5-piece Ensuite and walk-in closet, while the home is enhanced with modern conveniences such as a security system with cameras and a reverse osmosis water filtration system. This home truly has it all!!!!
Property Details
Interior
Features
Main Floor
Breakfast
3.65 x 2.74W/O To Yard / Granite Counter / Ceramic Floor
Kitchen
3.84 x 3.35Granite Counter
Great Rm
5.48 x 3.96Cathedral Ceiling
Dining
3.96 x 2.77Coffered Ceiling / hardwood floor
Exterior
Features
Parking
Garage spaces 2
Garage type Built-In
Other parking spaces 4
Total parking spaces 6
Property History
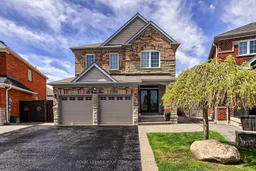 49
49