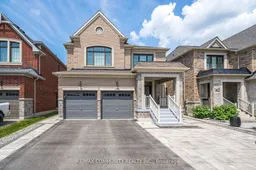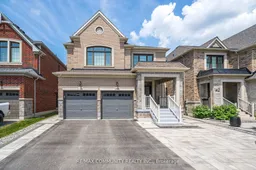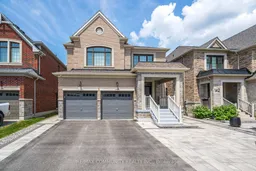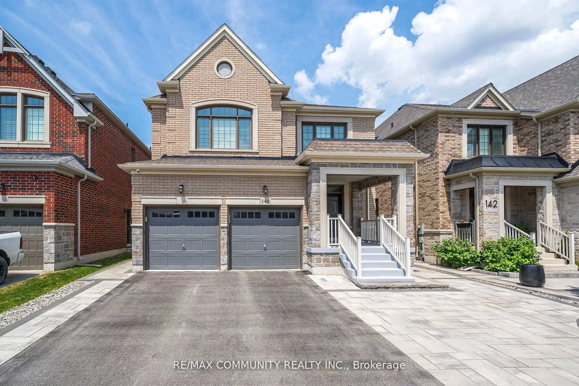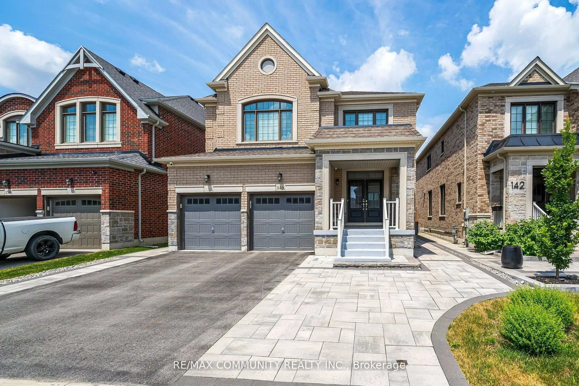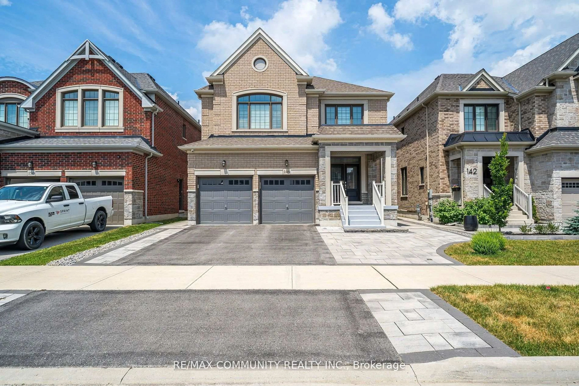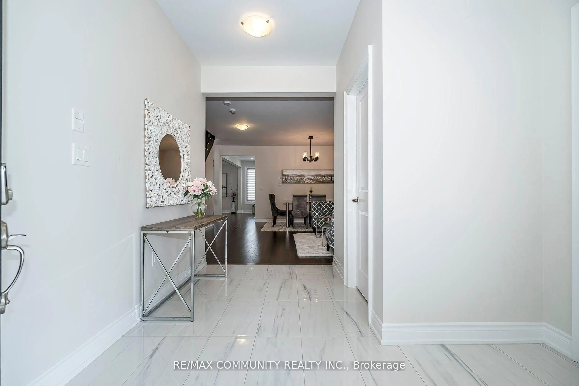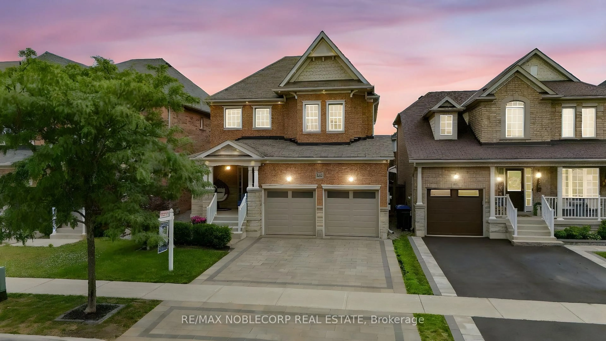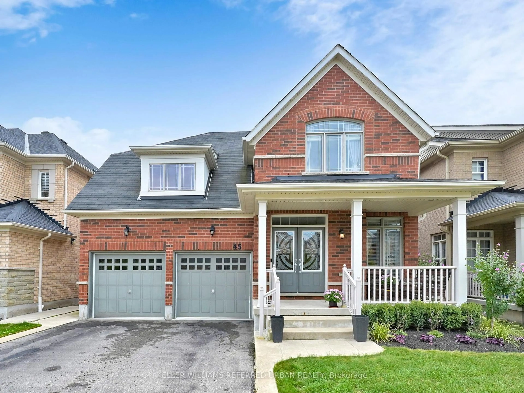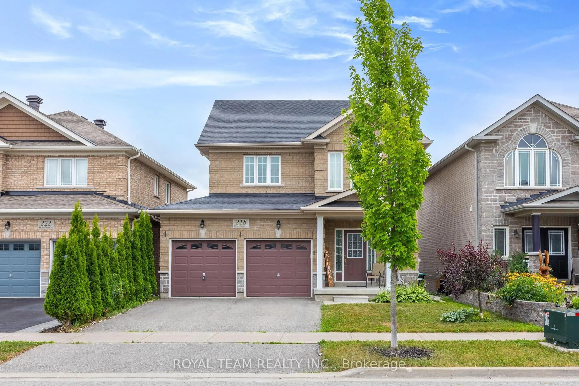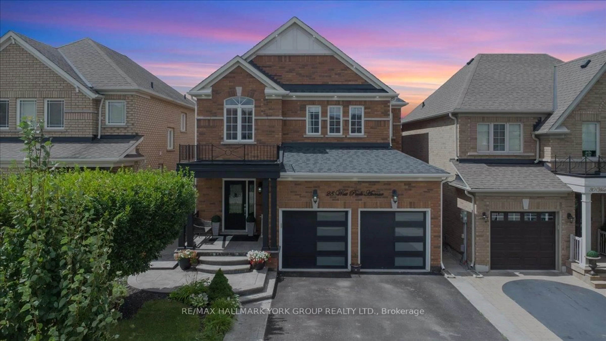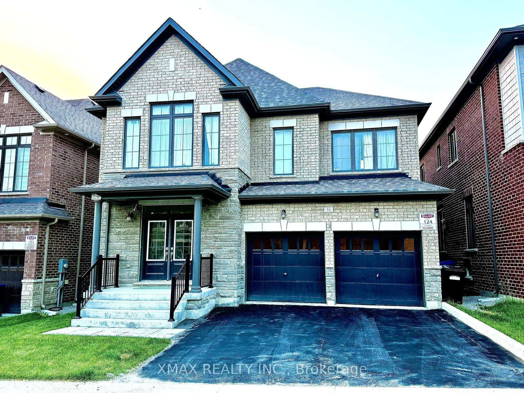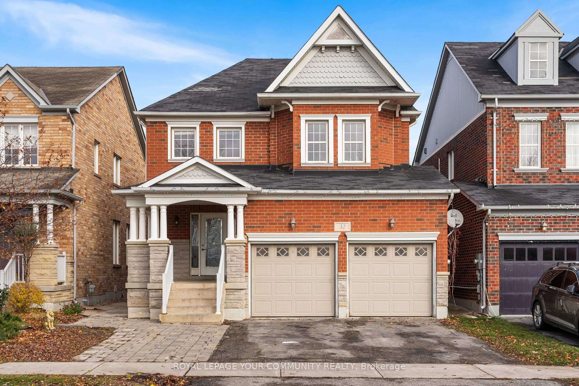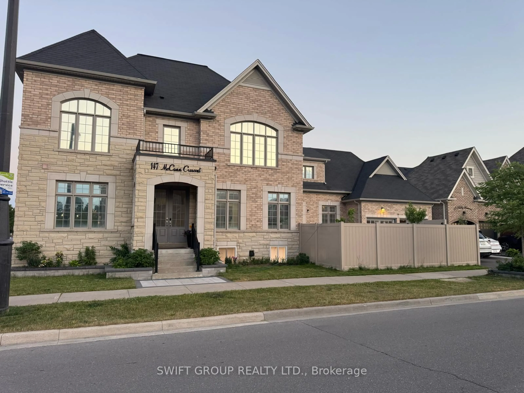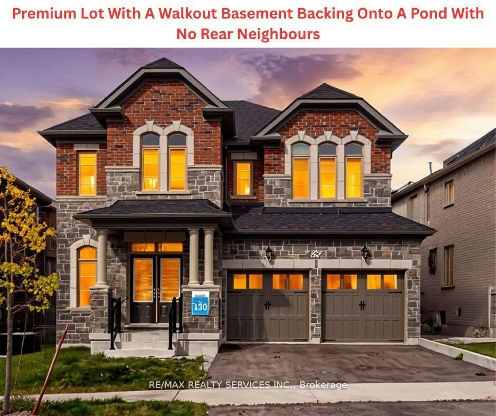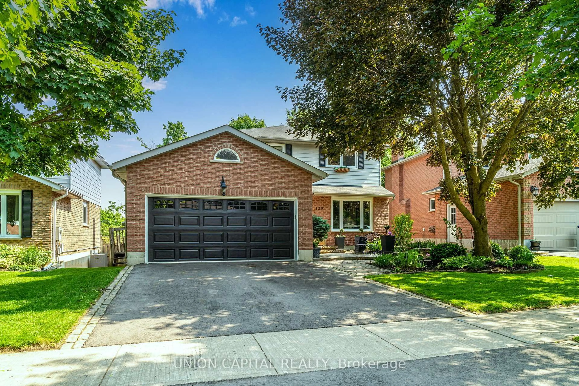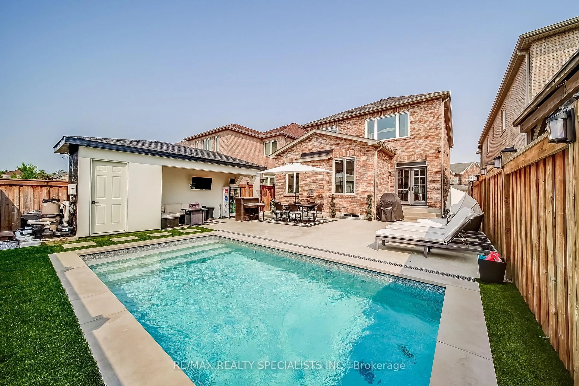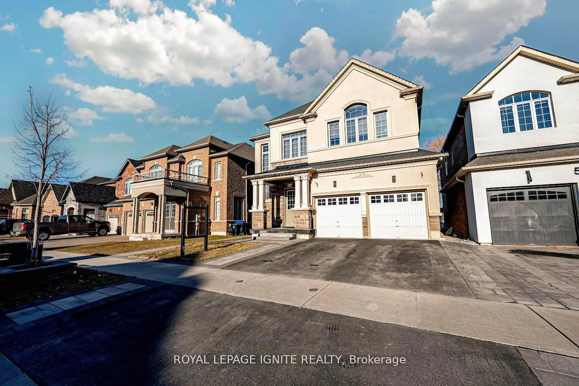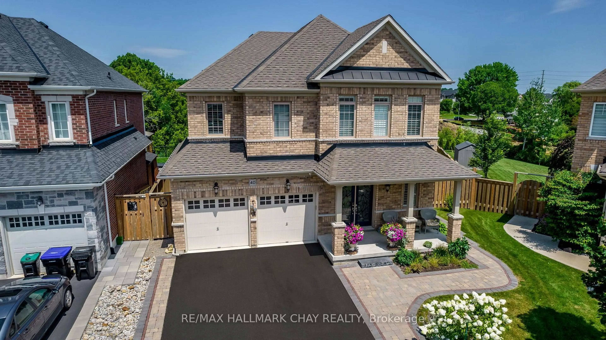146 Wandering Glider Tr, Bradford West Gwillimbury, Ontario L3Z 2A5
Contact us about this property
Highlights
Estimated valueThis is the price Wahi expects this property to sell for.
The calculation is powered by our Instant Home Value Estimate, which uses current market and property price trends to estimate your home’s value with a 90% accuracy rate.Not available
Price/Sqft$498/sqft
Monthly cost
Open Calculator

Curious about what homes are selling for in this area?
Get a report on comparable homes with helpful insights and trends.
+45
Properties sold*
$1.1M
Median sold price*
*Based on last 30 days
Description
Stunning 2020-Built Home in Highly Sought-After Summerlyn Community! 4+2 Bedrooms, 5 Washrooms, 2 Set of Stainless Steel Appliances and 2 Washers & 2 Dryers. Featuring a grand double door entry, this home boasts an open-concept layout with abundant natural light and 9-ft smooth ceilings throughout. The gourmet kitchen is a showstopper with quartz countertops, quartz backsplash, upgraded cabinetry, and premium built-in stainless steel appliances. Enjoy elegant hardwood flooring on both the main and second levels, along with an oak staircase accented by iron pickets. This home offers two generously sized primary bedrooms with ensuite baths, providing ample comfort and privacy for multigenerational living or guests. Large basement windows provide potential for future finishing. Nestled in a quiet, family-friendly neighborhood within a top-rated school zone and close to parks, transit, and all amenities.
Property Details
Interior
Features
Main Floor
Living
3.73 x 2.76hardwood floor / Combined W/Dining / Window
Dining
3.73 x 2.76hardwood floor / Combined W/Living / Window
Family
4.85 x 4.12hardwood floor / Gas Fireplace / Window
Kitchen
4.41 x 2.16Ceramic Floor / Quartz Counter / Stainless Steel Appl
Exterior
Features
Parking
Garage spaces 2
Garage type Attached
Other parking spaces 2
Total parking spaces 4
Property History
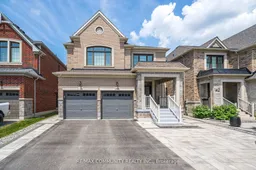 47
47