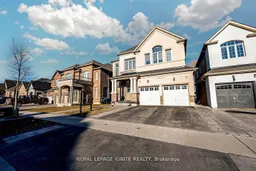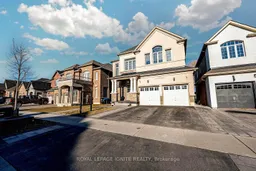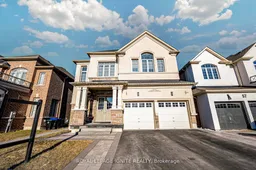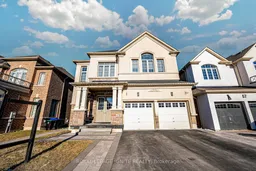Exquisite 5-Bedroom, 5-Bathroom Home in Prestigious Green Valley Estates! This luxurious detached home offers 4500+ sq. ft. of refined living space with $250K+ in premium upgrades! Step through the grand double-door entry into a stunning 20-ft open-to-above foyer adorned with upgraded porcelain tiles. The main floor boasts soaring 10-ft ceilings, while the second floor and basement feature 9-ft ceilings, creating an open and airy feel. Elegant hardwood flooring, pot lights, crown molding, and smooth ceilings enhance the main levels sophisticated design. The chef's kitchen showcases high-end appliances and overlooks the spacious family and breakfast areas, perfect for entertaining. The second level offers 5 generously sized bedrooms, each with ensuite access, plus a convenient second-floor laundry room. The primary suite impresses with a walk-in closet featuring custom organizers and a spa-like ensuite. The fully finished walk-out basement adds incredible versatility, featuring 2 bedrooms, 2 full baths, a kitchen, and a living area ideal for extended family or rental potential. Additional highlights include an oversized double garage with direct access, outdoor pot lights, upgraded chandeliers, and zebra window coverings. Prime location just minutes from Hwy 400, New schools, parks, shopping, and more! Don't miss this rare opportunity!







