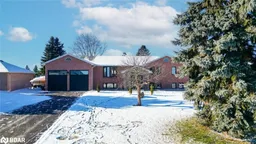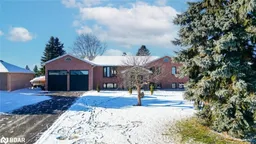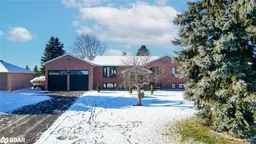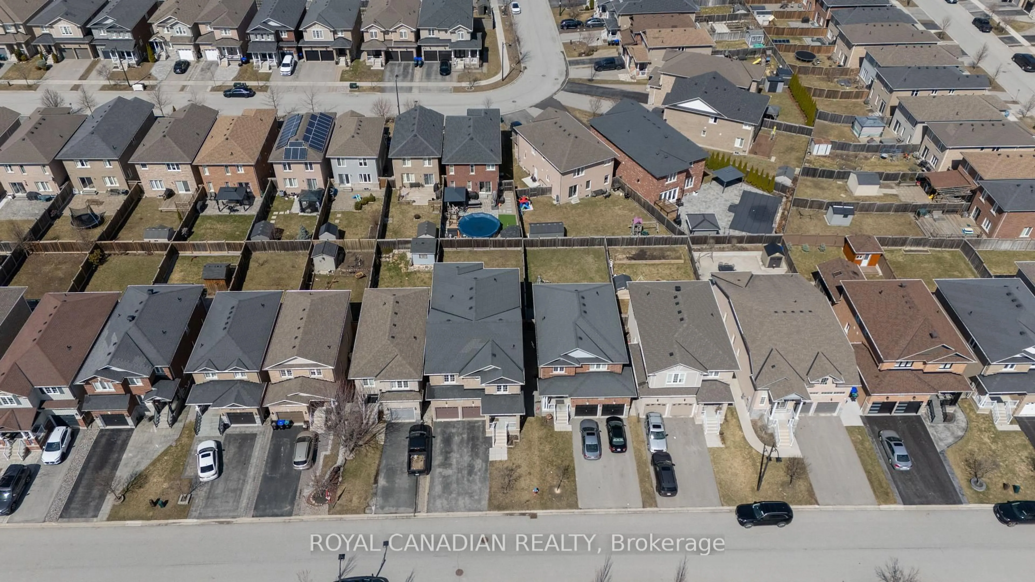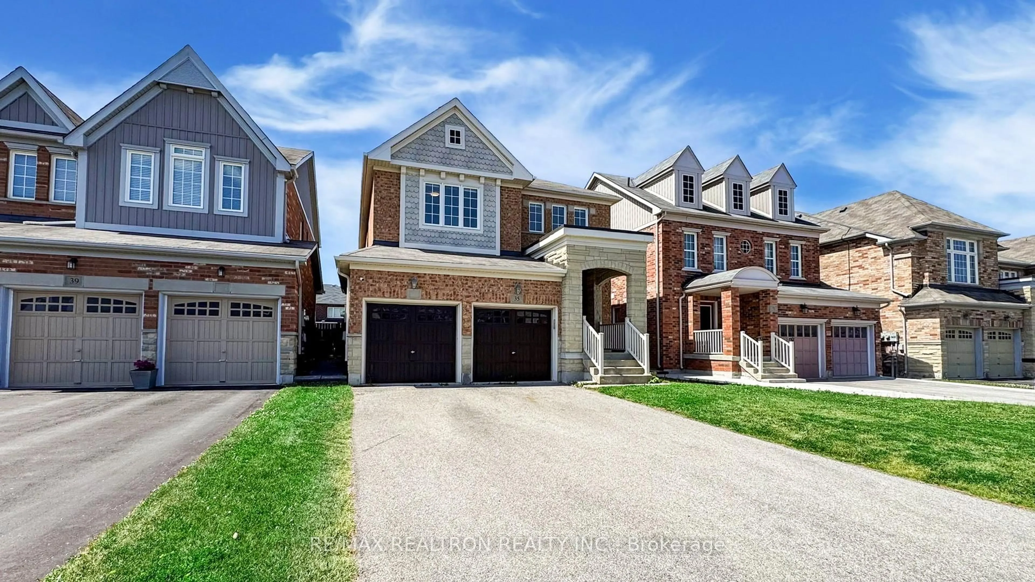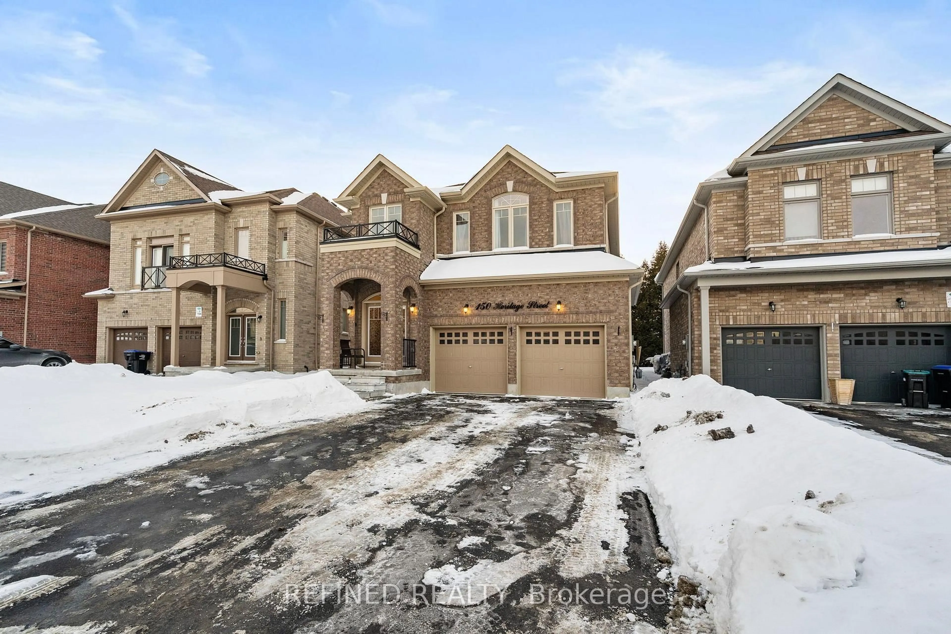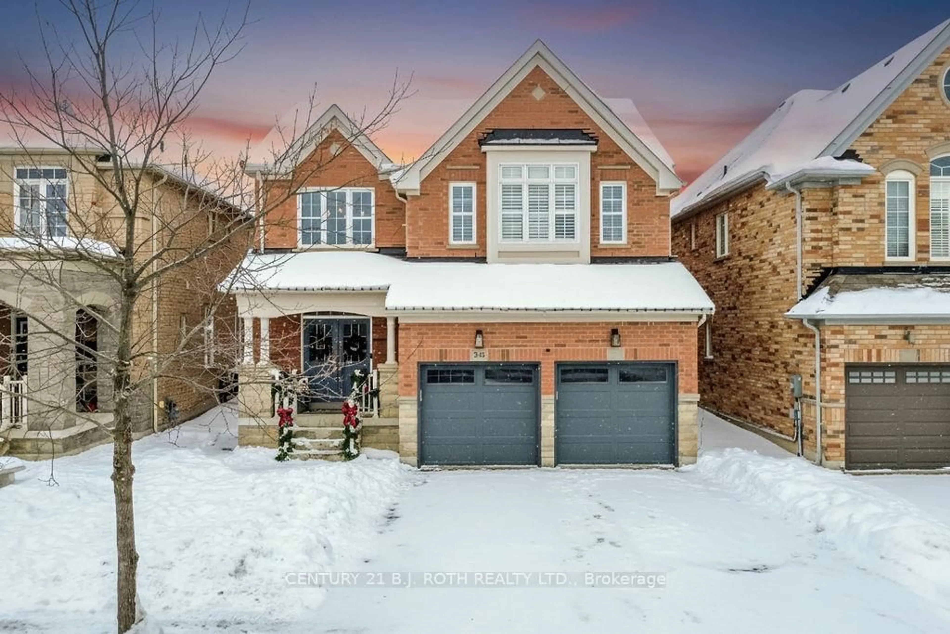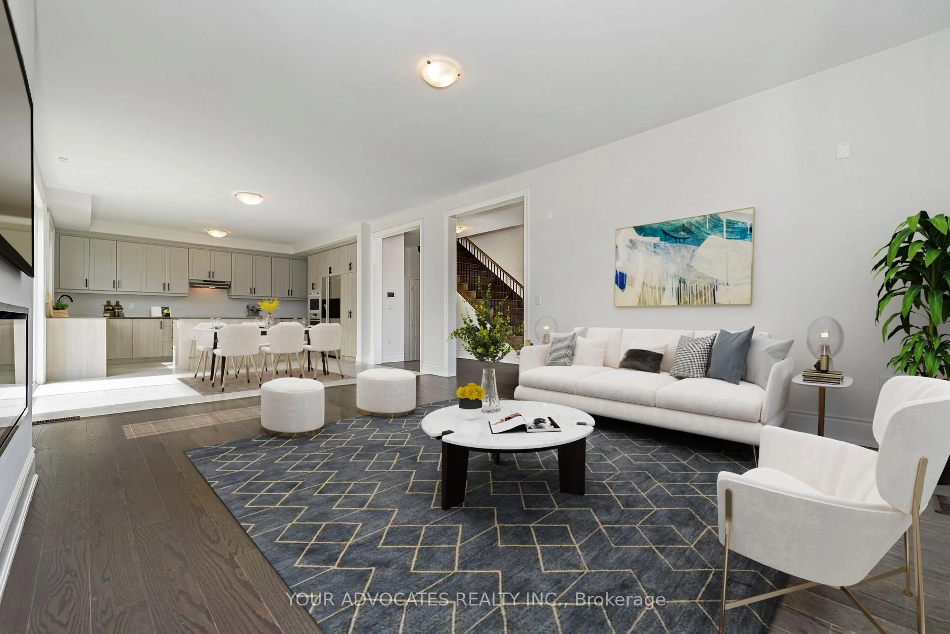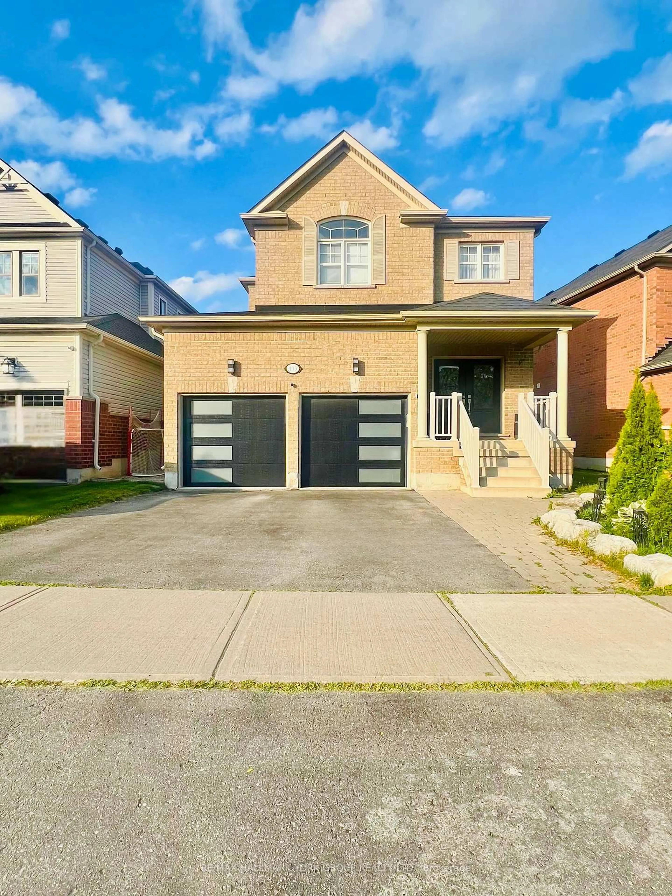Unparalleled Elegance & Grandeur Exquisite Of Luxurious Detached 3 +2 Bedroom W 2 Car Garage Bungalow In The Heart Of Golfview Community In Bradford On Large Half Acre Lot, This Bungalow Offers Large Foyer At Entrance, Sep Large Liv Area W Fireplace & Large Windows, Upgraded Gourmet Kitchen W Quartz Counter/High End S/S App/Backsplash/Centre Island/Pantry, Dining Area Com W Kitchen W Breathtaking View Of Fence Backyard W Inground Luxurious Salt Pool W A Hot Tub And A Removable Safety Net, Along Side Deck W An Elegant Glass Railings & Beautifully Designed Interlock Patio, Walkways & Greenery Come Together To Create The Ultimate Outdoor Living Experience. An Amazing Landscape to Entertain Guests. Shed At Backyard Can Be Used As Workshop, Main Flr Offer Master Bedrm W W/I Closet & 6 PC Ensuite Upgraded Washroom With Double Sink, The Offer 2 Good Size Room With Closet, Windows & 3 Pc Upgraded Washm, High Ceiling On Main & Basement, Finished Basement W Rec Room & 2 Good Size Bedrm, Laundry In Basement, House Has Heated 2 Car Garage. Can Park 13 Car On Driveway, Located In A Highly Sought-After Community W Access To GO Station/Hwy 400/404, Park, School & All Amenities.
Inclusions: Dishwasher,Dryer,Gas Stove,Refrigerator,Window Coverings,All Elfs, 2 Fridge, Stove, Dishwasher, Washer/Dryer, Built In Microwave, Camera, California Shutters, A/C, Furnace & Hot Water Tank (Rental)
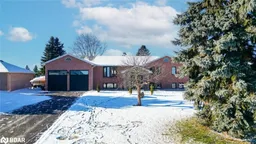 40
40