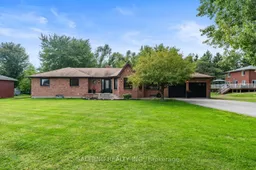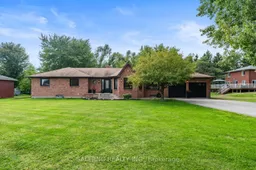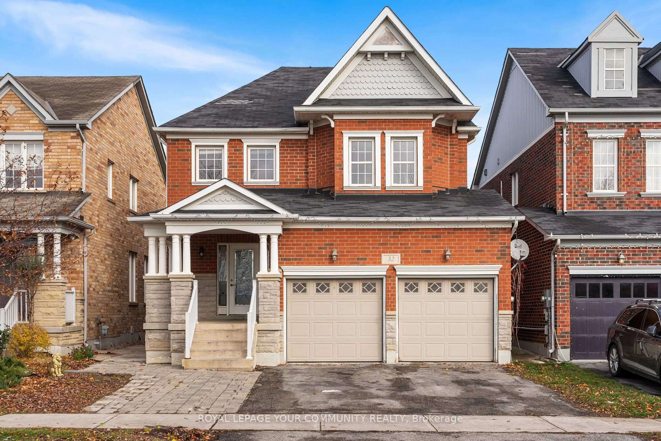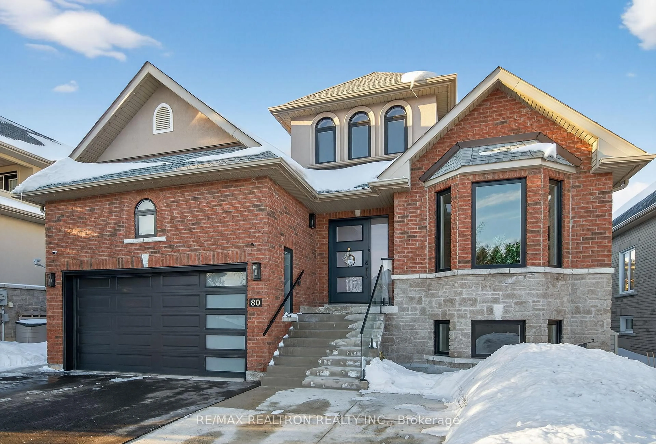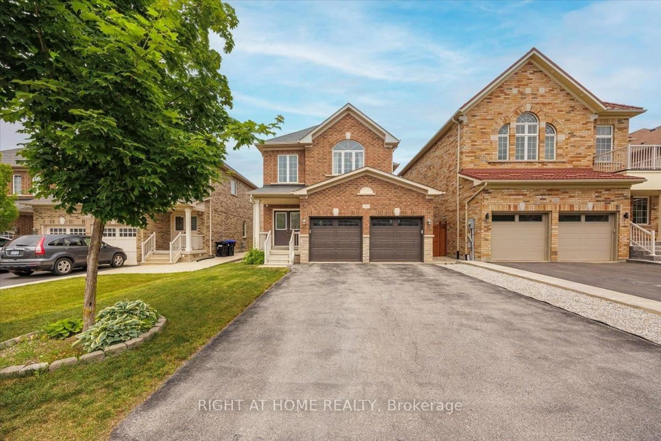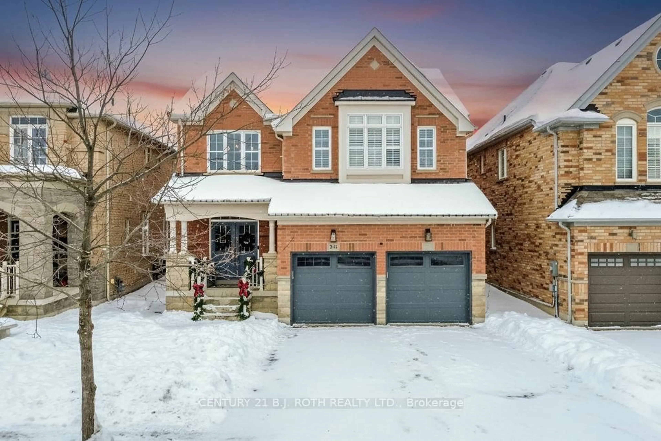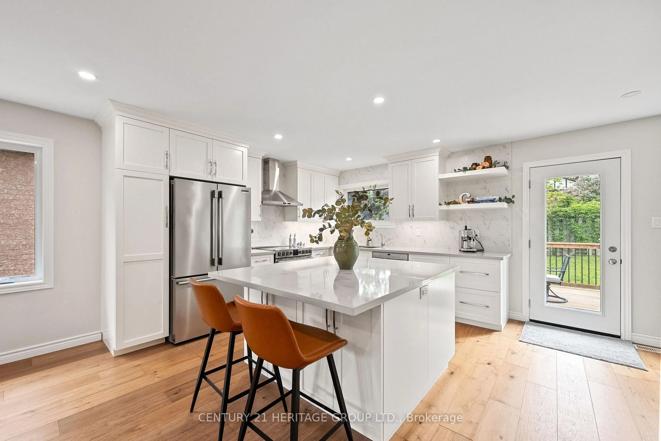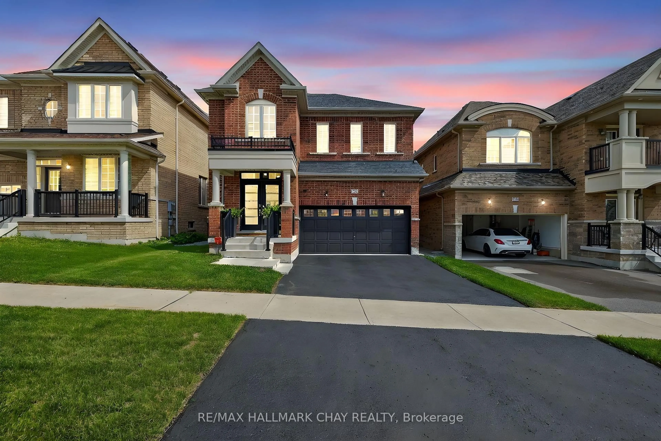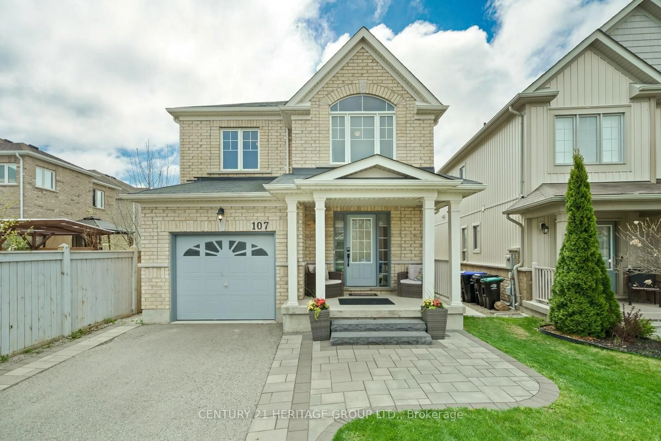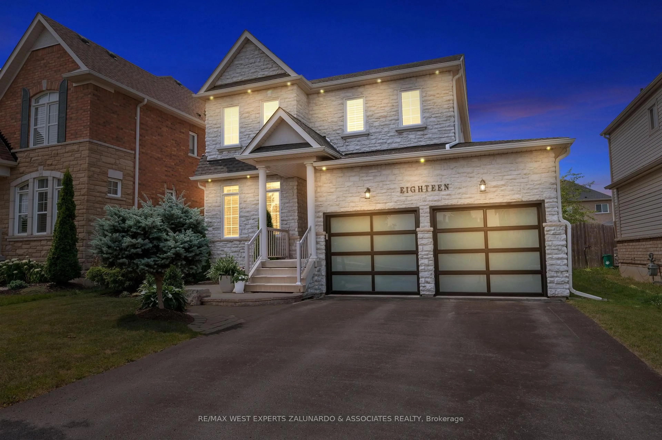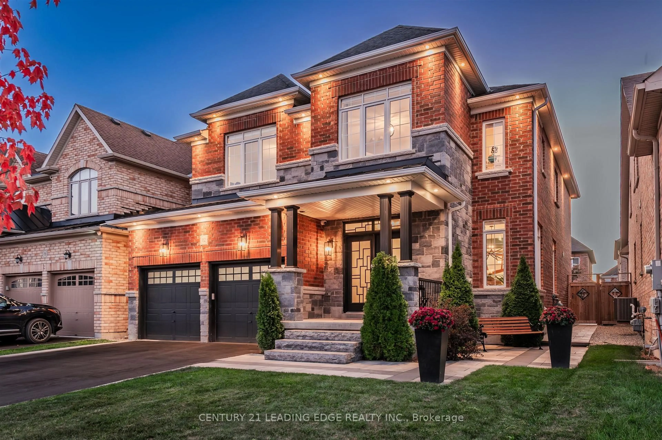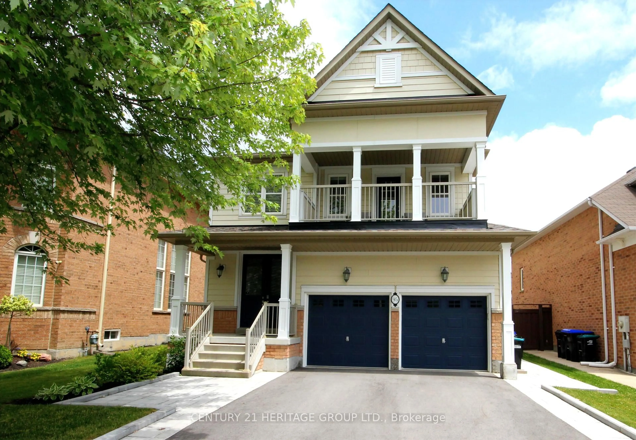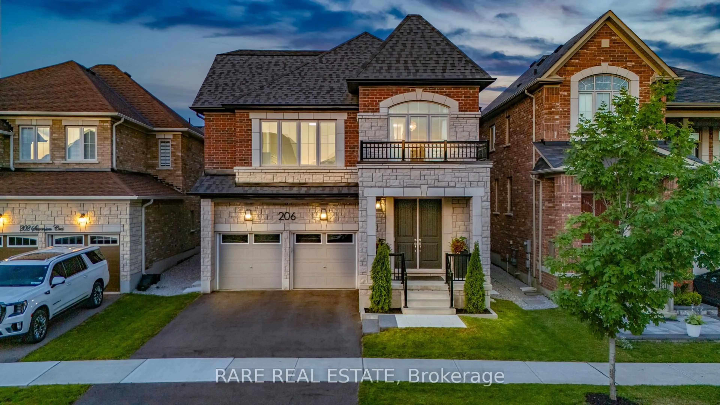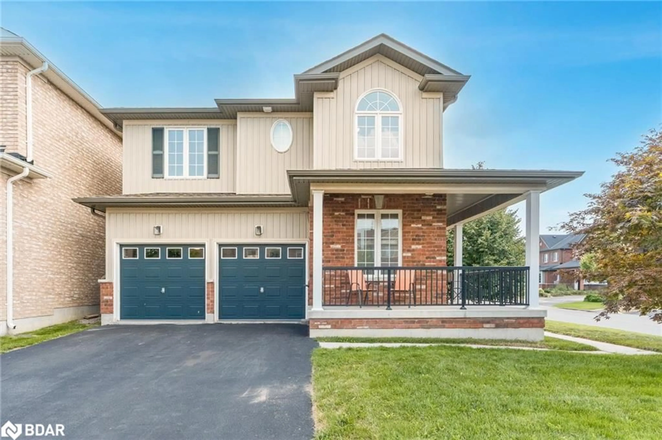Client RemarksStunning Newly Renovated Turn-Key 2+2 Bedroom Bungalow Set On A Spacious Private Lot, Blending Modern Luxury With Peaceful Country Living. Featuring Light-Toned Hardwood Floors, Sleek Pot Lights Throughout, And An Open-Concept Layout Thats Both Stylish And Functional. The Gourmet Kitchen Showcases Quartz Countertops And Backsplash, An Oversized Island, Built-In Appliances, And A Cozy Wood Fireplace With Walkout To A Large Deck Overlooking A Serene Treed Yard. The Main Floor Offers A Spacious Dining Room, Two Generous Bedrooms Each With Walk-In Closets And Private Ensuites, Main Floor Laundry, Direct Garage Access, And New Zebra Blinds Throughout. The Lower Level Boasts A Large Recreational Space Finished With Brand New Vinyl Flooring, Projector With Screen, And Custom Bar. Two Additional Bedrooms And A Full 3-Piece Bath Make This Level Ideal For Guests Or Extended Family. Separate Entrance From Garage Adds Versatility, While A Large Workshop/Storage Beneath The Oversized Garage Provides Incredible Utility.Outdoors Enjoy A Built-In Screened Gazebo, Garden Shed, And Ample Space To Relax In The Peaceful Surroundings. Minutes To Local Amenities, This Home Truly Offers The Best Of Both Worlds.
Inclusions: S/S Fridge, S/S B/I Oven, Gas Stove Top & Hoodrange, S/S Dishwasher, Washer & Dryer, All Electrical Light Fixtures, All Blinds and Curtain Rods. Front Door, Back Slider & Windows (2023); Garage Doors (2023); Two New Pumps & Septic Pump (2023); Generac Generator (Propane); Projector & Screen; UV Well Filtration; Water Softener (No Contract); Oversized Garage With Smart Exterior Pot Lights (Lutron). Carbon Monoxide & Fire Detectors; Telus Alarm System (No Contract). All Windows, Doors & Garage Doors 2Yrs Old.
