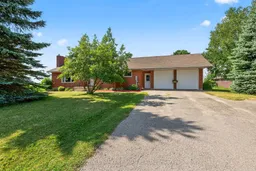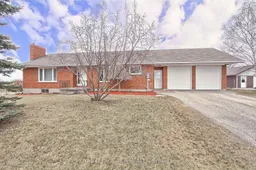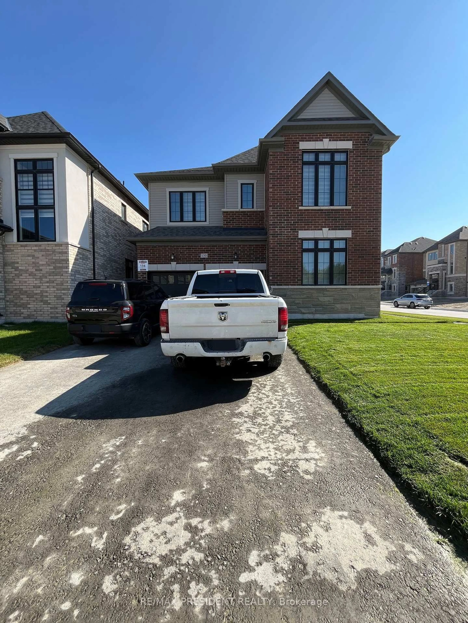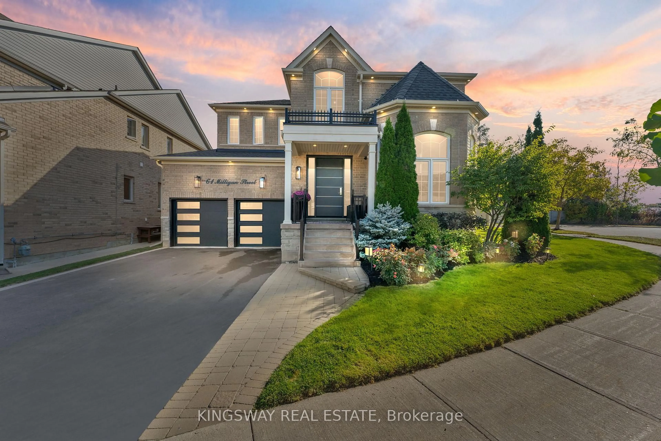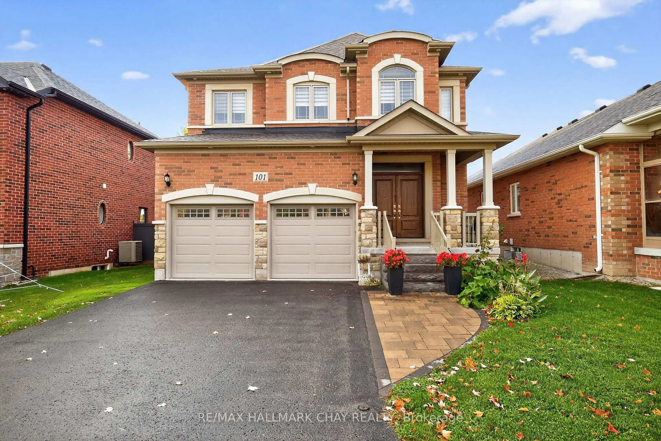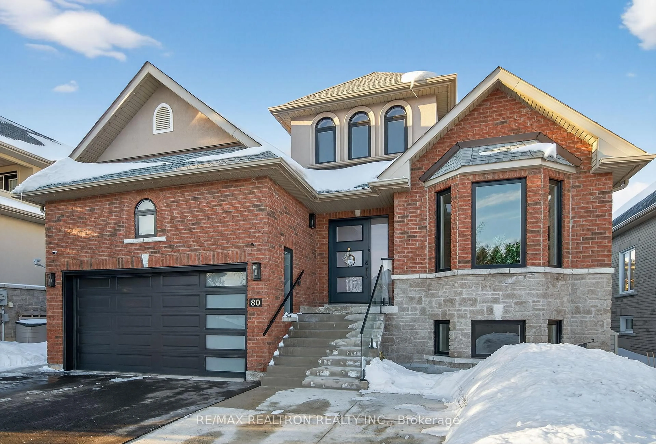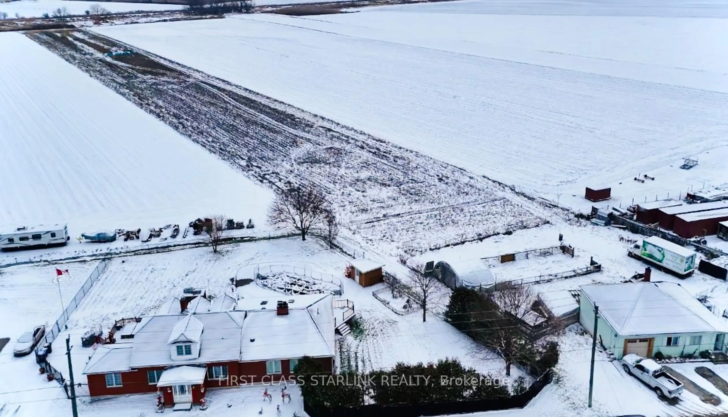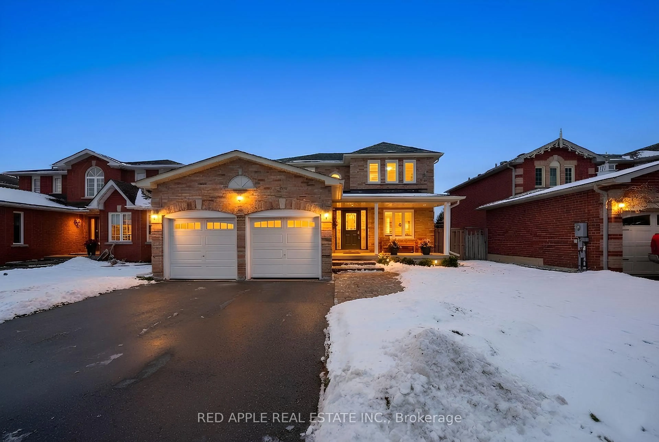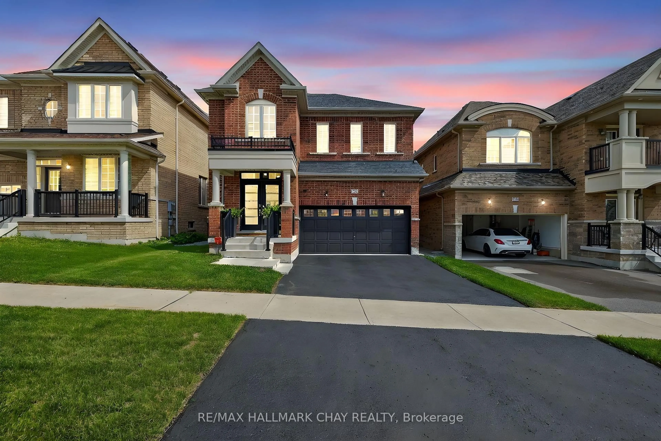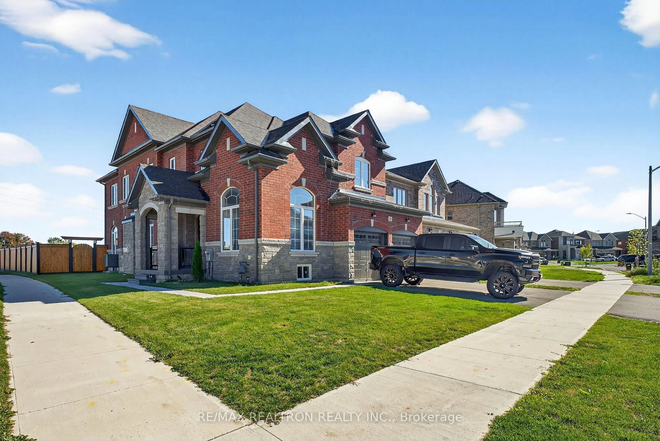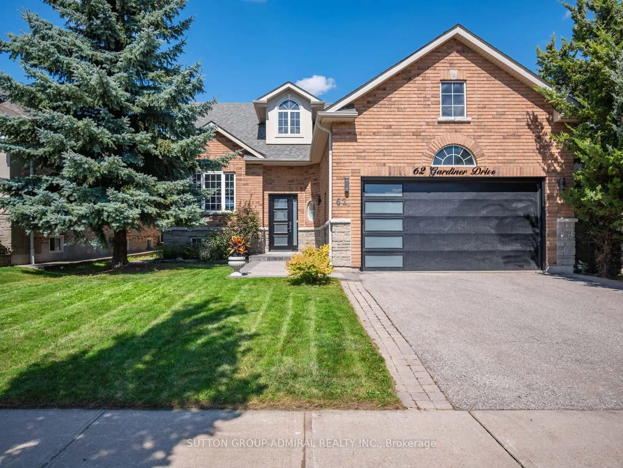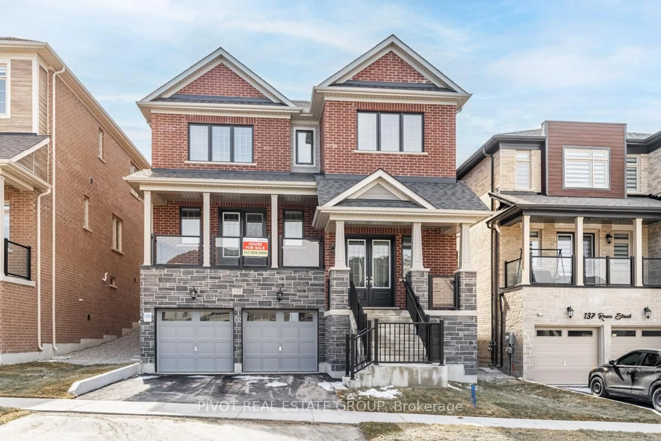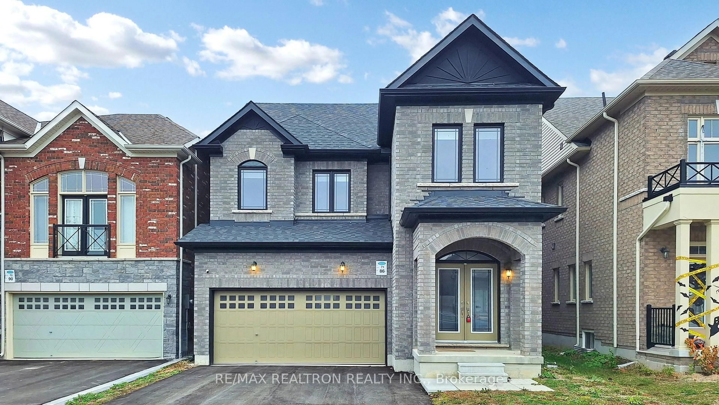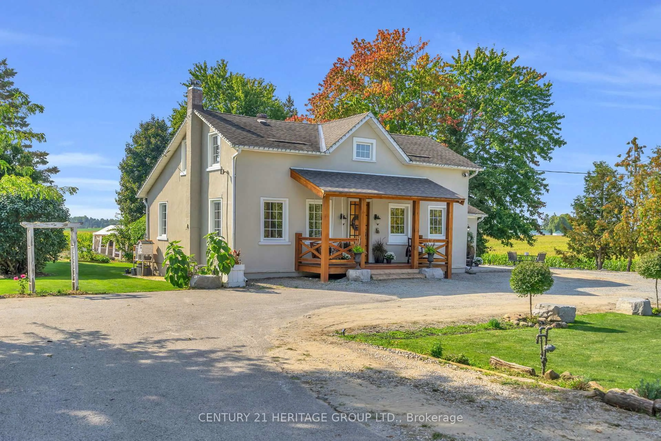Bungalow set on a private 150 x 200 ft country lot. This well-maintained home offers the perfect balance of peaceful rural living with convenient city proximity. The exterior boasts a variety of features designed for both functionality and enjoyment, including an 18 x 30 ft separate workshop with hydro, a 20 x 10 ft pole barn with gravel floor ideal for storing equipment and a 16 x 7 ft cube container for added storage. There's also a koi pond, garden beds and plenty of outdoor living space to enjoy. A mudroom provides convenient access between the home and the oversized 23 x 23 ft garage, which includes a separate office space ideal for contractor or home occupation. Inside, the home features a warm and inviting layout with three bedrooms, primary suite with a four-piece ensuite. The kitchen flows into the dining area, while the generous living room is highlighted by a picture window and a cozy fireplace ideal for gathering with family. The finished walk-out basement offers excellent in-law potential, complete with a kitchen, fourth bedroom, den/office, 3pc bathroom, and a walk-out to the patio. This property offers a unique blend of comfort, space, and versatility perfect for families, hobbyists, or home-based business owners looking for a functional and serene place to call home. Just moments from town and all of Bradford's amenities, including easy access to major highways for a quick commute.
Inclusions: All Existing Window Coverings, Electrical Light Fixtures, Main Floor Fridge, Stove, Built In Dishwasher. Central Vac & Attachments. Hot Water Tank (owned), Water Softener (owned), UV & BB Filter Unit. All Appliances Working But Sold As Is. Children's Playset. Garden Pond and Pump. 2 Garage Door Openers. All Fireplaces/Woodstoves are "As Is" Including Wood Stove in Workshop.
