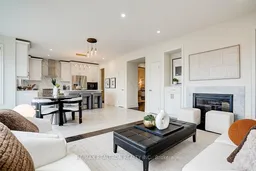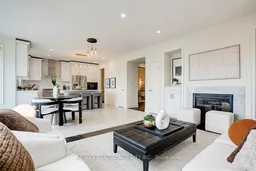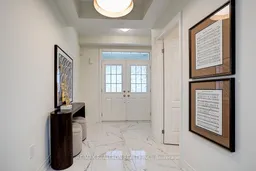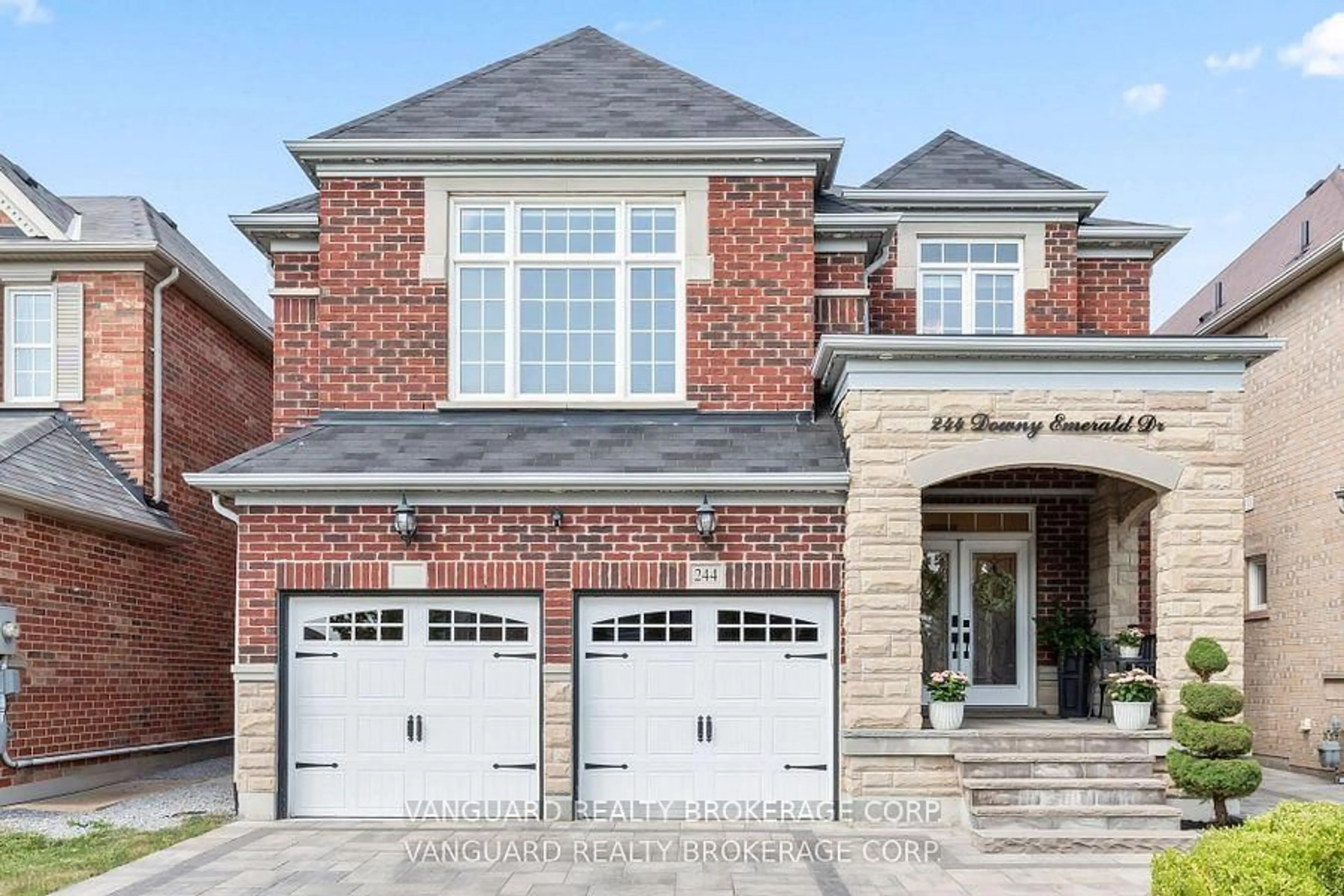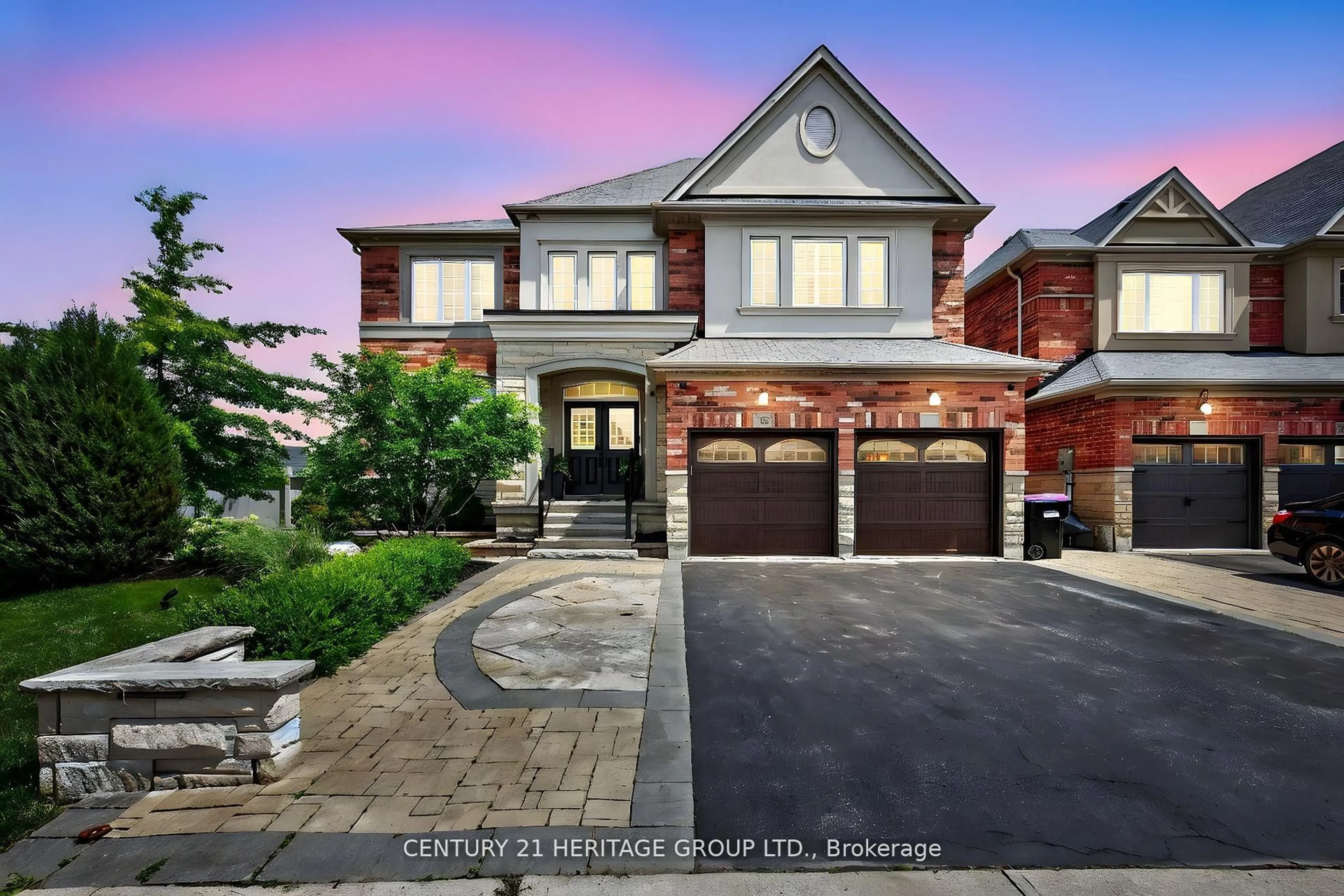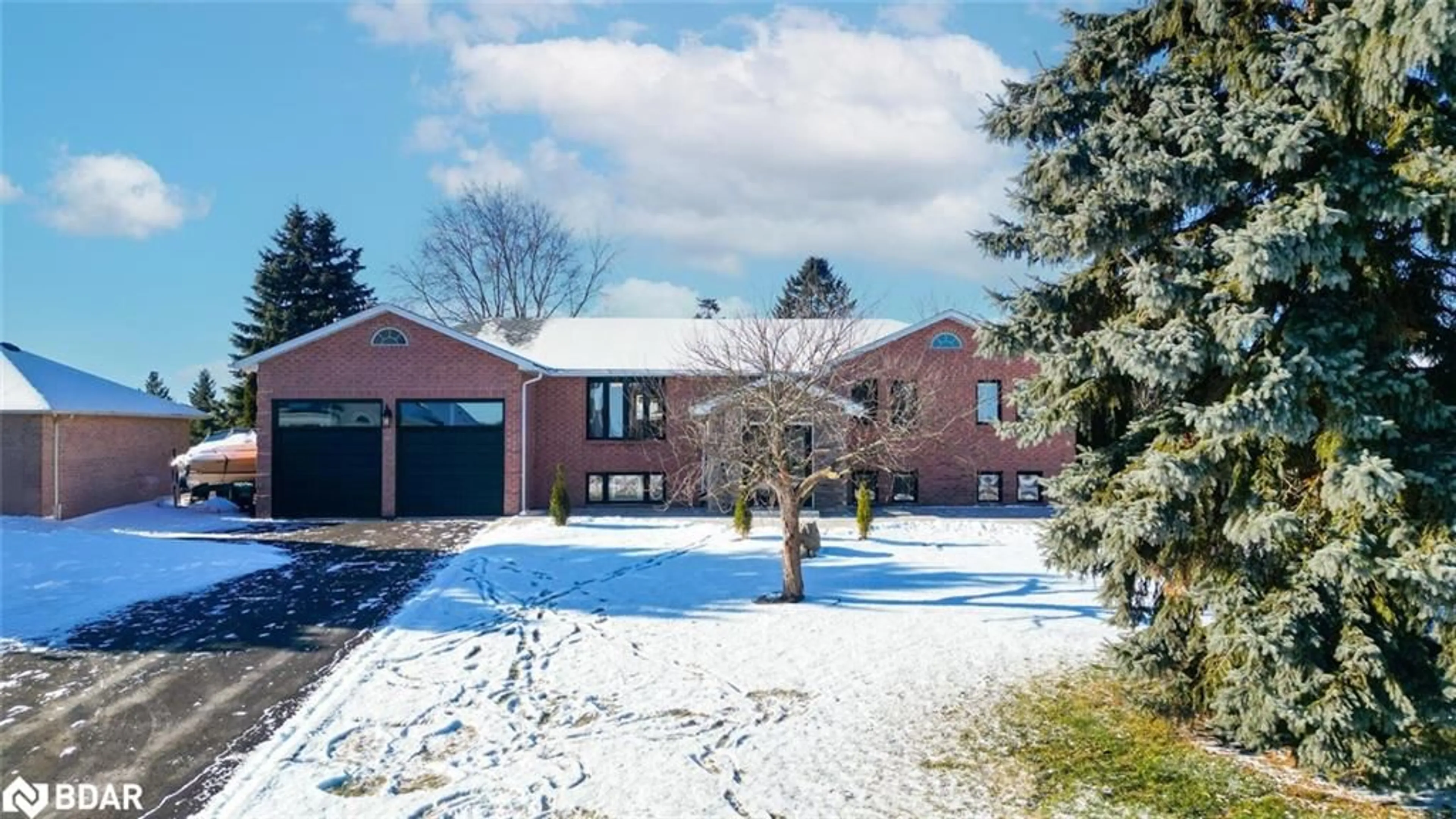Presenting this rare, barely-lived-in residence that defines modern luxury. This distinguished Maple Model offers an impressive 3,196 sqft of above-ground living space, soaring 9-foot ceilings, a double garage, 4 grand bedrooms, and 4 designer washrooms, meticulously crafted for the most discerning homeowner. Step into the grand open-concept interior, anchored by Two sweeping Staircases perfectly designed for Young families and Multi-generational living. Towering grand windows flood the space with natural light while framing tranquil views of Lush Green Jogging Trails, creating a serene and elevated living experience. The gourmet chef's kitchen is a masterpiece of design and functionality, featuring an Oversized Island ideal for entertaining, Ceiling-Height custom Cabinetry, and premium Brand-New appliances, including a 36-inchnatural gas stove still Wrapped for Protection. Sleek LED designer lighting throughout accentuates the homes refined elegance. Positioned on the private Edge of an exclusive community, this residence offers unparalleled privacy and serenity, surrounded by Scenic parks, Winding trails, and Shimmering ponds. Yet it remains mere minutes from schools, elite sports facilities, premier shopping, fine dining, and Highway 400,ensuring effortless access to the best the area has to offer. An extraordinary opportunity to own a Maple Model estate where sophistication, space, and lifestyle converge in absolute perfection.
Inclusions: S/S Stove & Oven, Fridge, Range Hood, Dishwasher; Microwave; Washer & Dryer, Garage Door Opener, All Existing Window coverings
